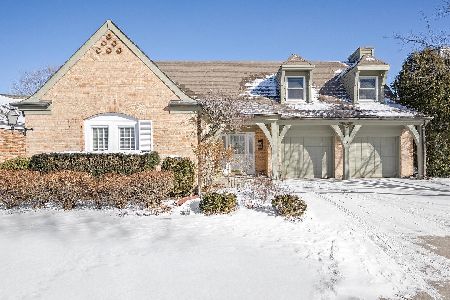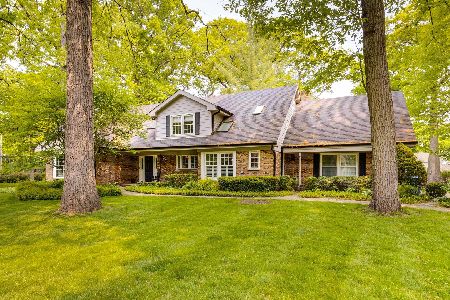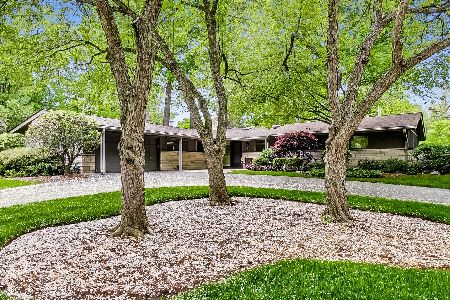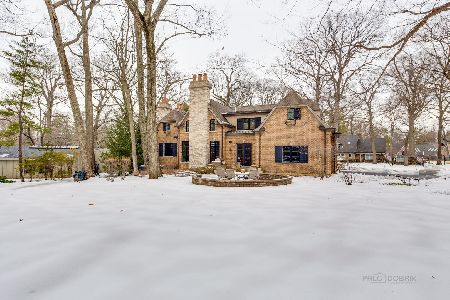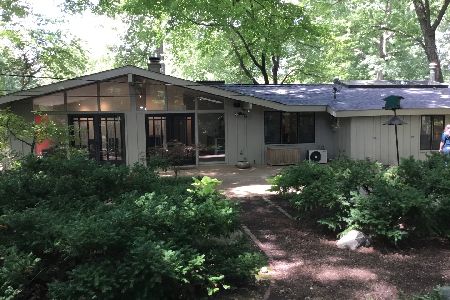41 Wiltshire Drive, Lincolnshire, Illinois 60069
$910,000
|
Sold
|
|
| Status: | Closed |
| Sqft: | 4,151 |
| Cost/Sqft: | $229 |
| Beds: | 4 |
| Baths: | 4 |
| Year Built: | 2003 |
| Property Taxes: | $22,567 |
| Days On Market: | 645 |
| Lot Size: | 0,00 |
Description
This two-story home in Lincolnshire is absolutely stunning! The rebuilt 4151 square foot property offers a blend of modern amenities and classic charm. From the comfortable living spaces with separate fireplaces to the four seasons room offering panoramic views of the yard, every detail seems designed for comfort and luxury. The hardwood floors throughout the first floor and bedrooms on the second floor add a touch of elegance, while the custom millwork in the chef's kitchen enhances the home's character. With stainless steel appliances, a center island, breakfast bar, walk-in pantry, and spacious eating area, the kitchen seems like a dream for any culinary enthusiast. The soaring 18-foot ceilings in the family room create an airy atmosphere flooded with natural light. The presence of two primary suites, one on each level, ensures flexibility and convenience. Additionally, the second-floor bonus room and attic space provide ample storage options. The property's location near Spring Lake Park offers access to various amenities, including baseball fields, tennis and basketball courts, a children's park, and scenic walking paths as well as a beach! The convenience of nearby transportation options, such as the Metro and I-94, adds to the appeal of this beautiful home. FYI this property does not have a Basement... but it DOES have a wonderful very large Bonus Room! Overall, this residence is a perfect blend of comfort, luxury, and convenience in a picturesque neighborhood.
Property Specifics
| Single Family | |
| — | |
| — | |
| 2003 | |
| — | |
| — | |
| No | |
| — |
| Lake | |
| — | |
| — / Not Applicable | |
| — | |
| — | |
| — | |
| 12053501 | |
| 15232060020000 |
Nearby Schools
| NAME: | DISTRICT: | DISTANCE: | |
|---|---|---|---|
|
Grade School
Laura B Sprague School |
103 | — | |
|
Middle School
Daniel Wright Junior High School |
103 | Not in DB | |
|
High School
Adlai E Stevenson High School |
125 | Not in DB | |
Property History
| DATE: | EVENT: | PRICE: | SOURCE: |
|---|---|---|---|
| 22 Jul, 2024 | Sold | $910,000 | MRED MLS |
| 19 Jun, 2024 | Under contract | $949,000 | MRED MLS |
| 21 May, 2024 | Listed for sale | $949,000 | MRED MLS |
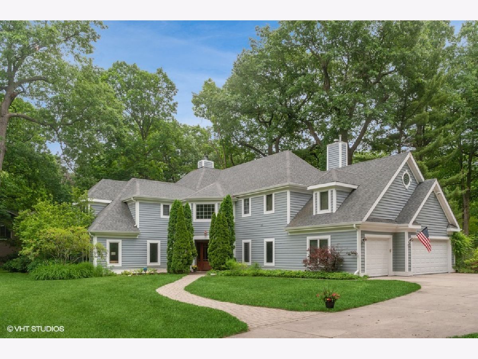
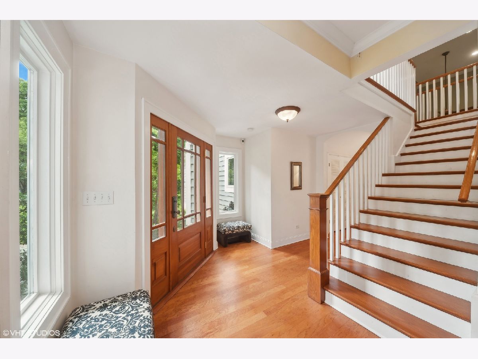
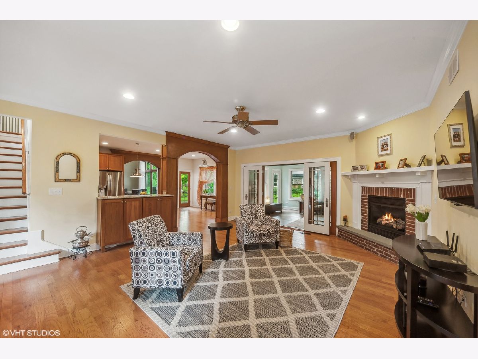
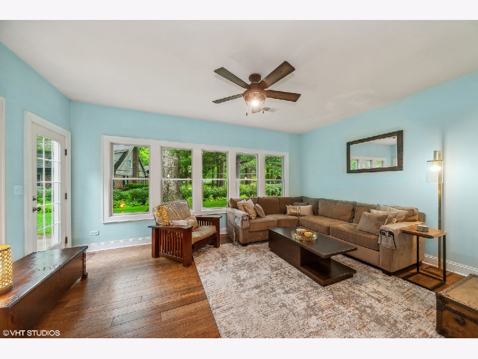
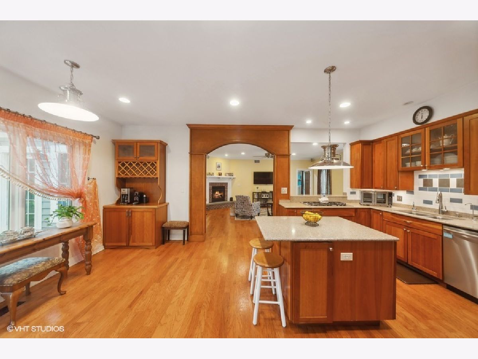
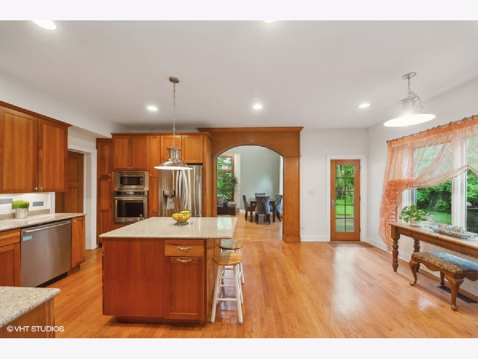
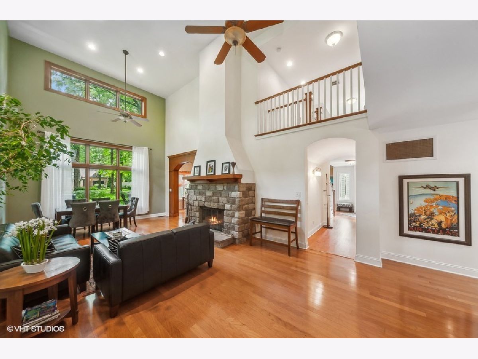
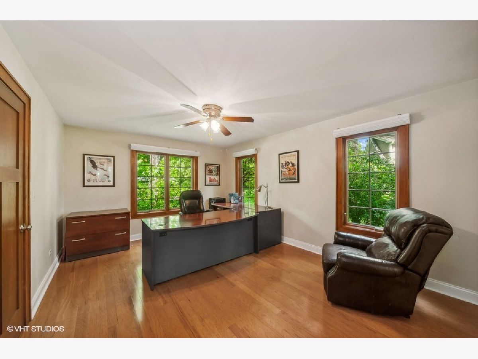
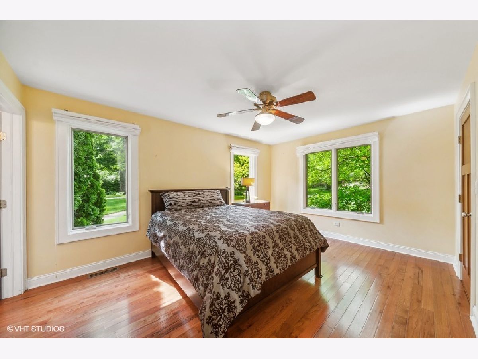
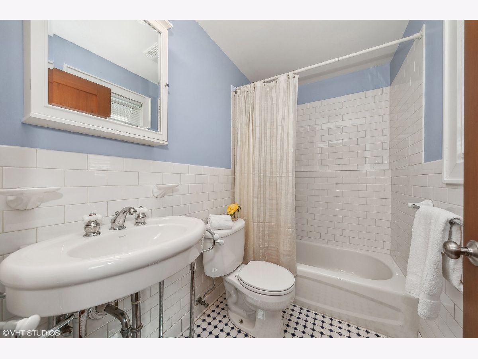
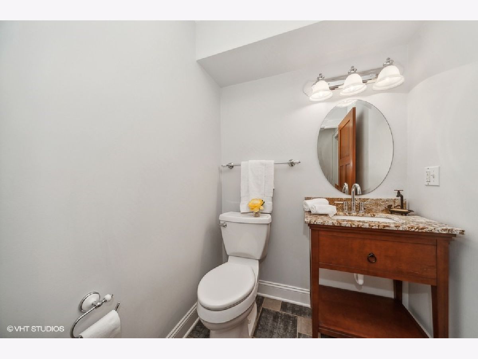
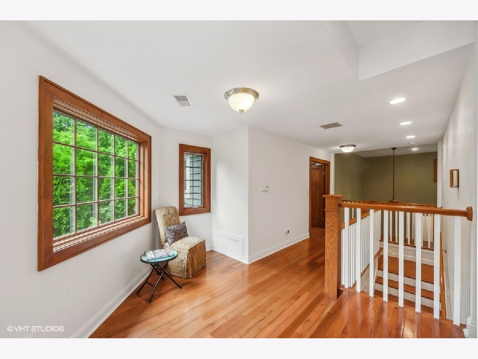
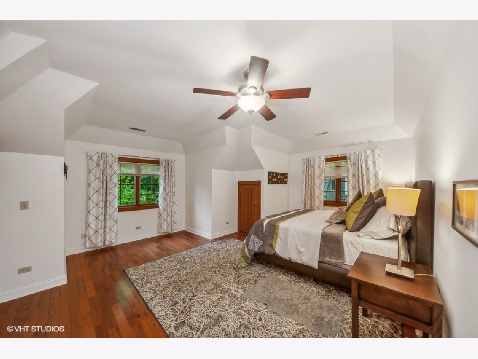
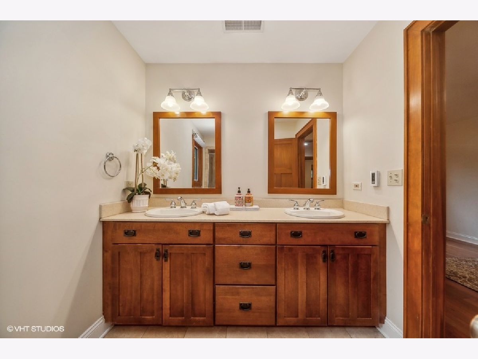
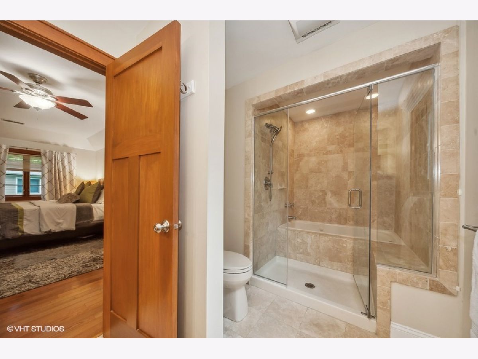
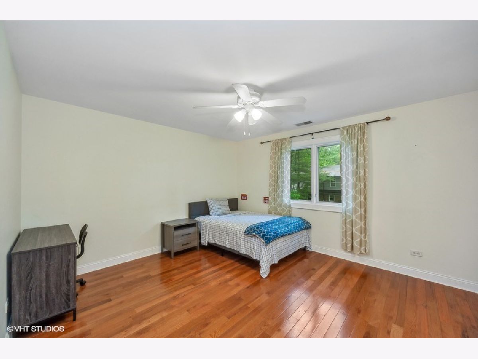
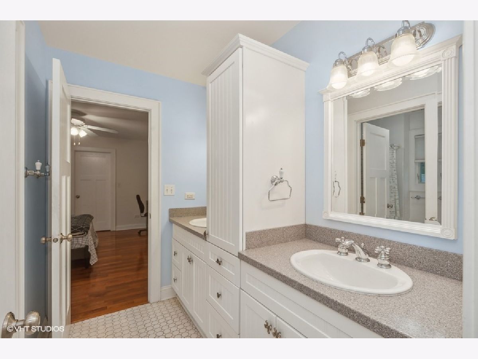
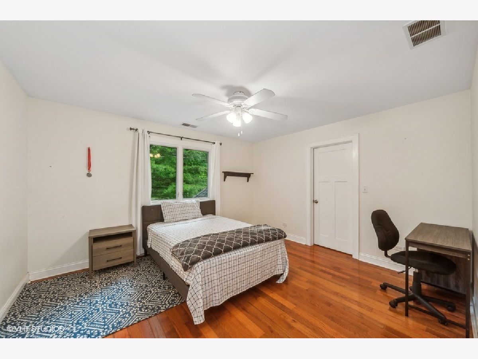
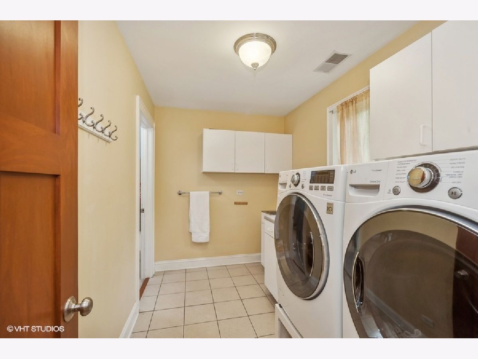
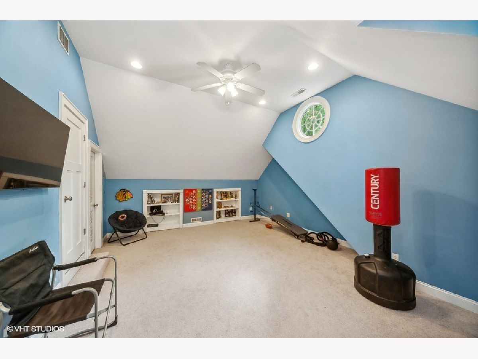
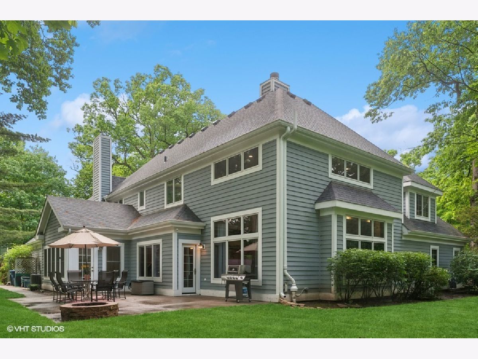
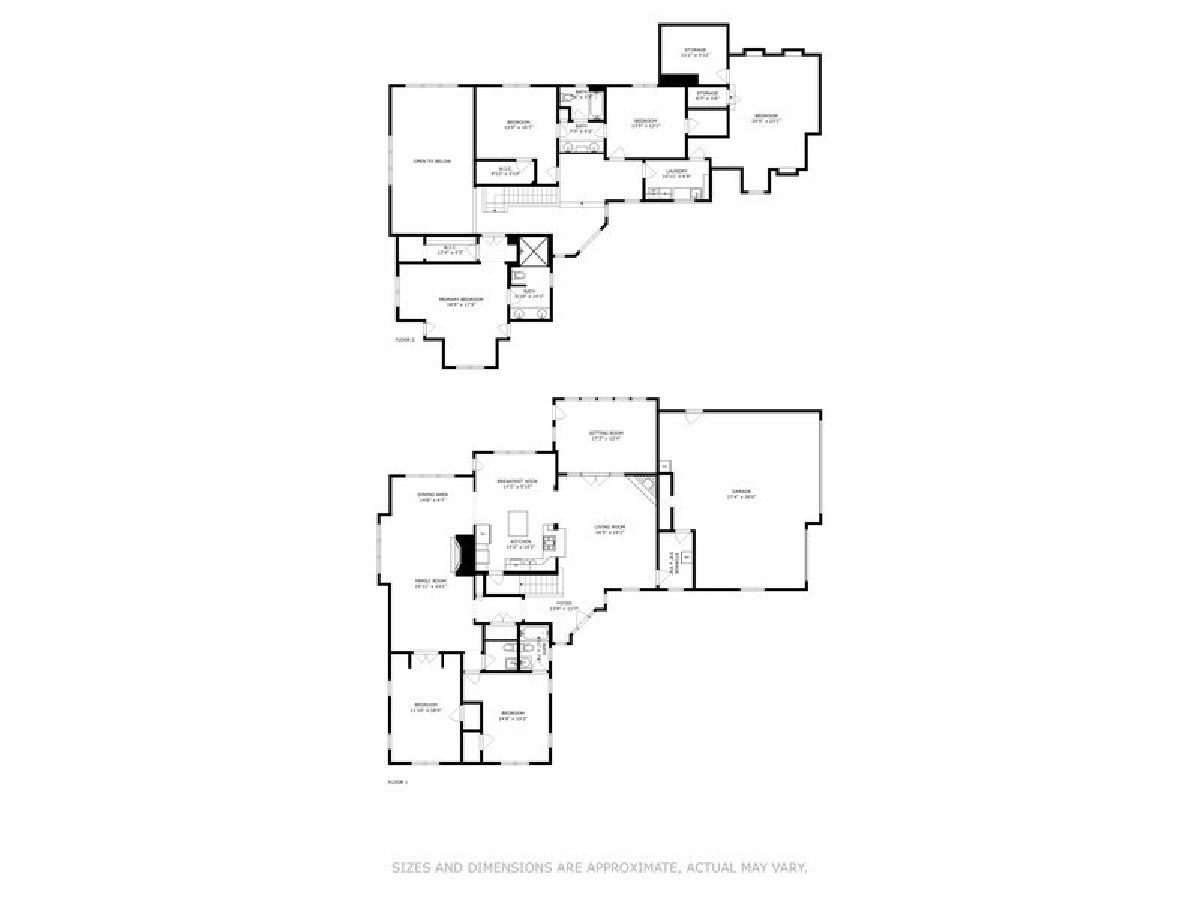
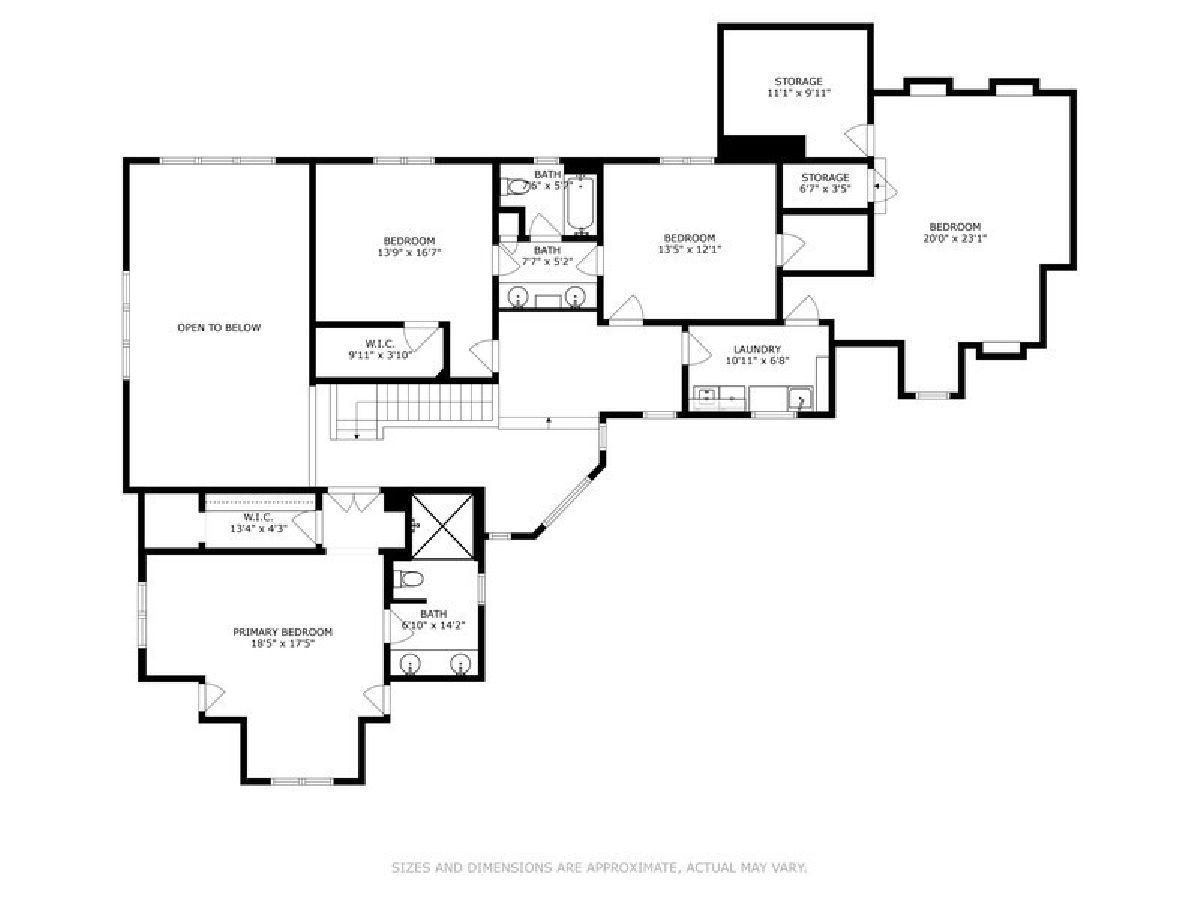
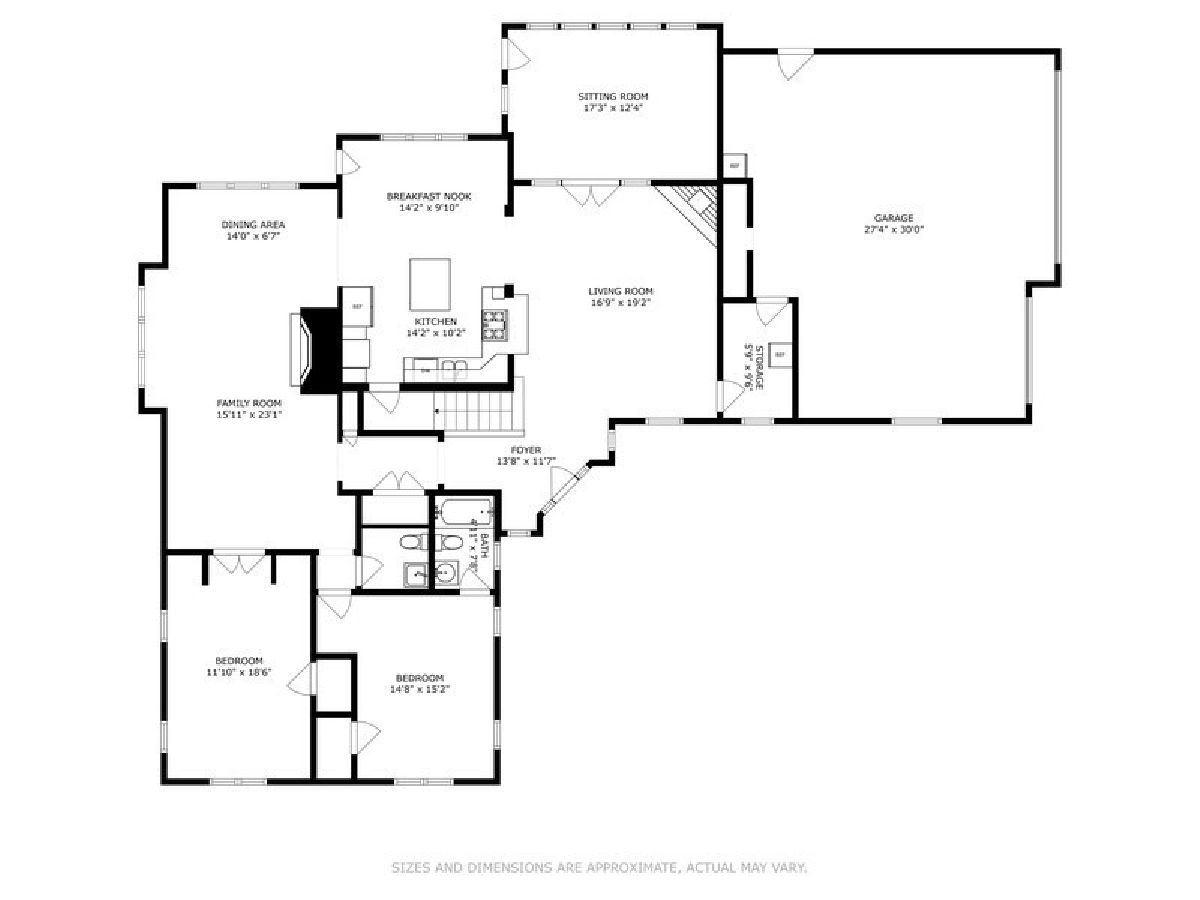
Room Specifics
Total Bedrooms: 4
Bedrooms Above Ground: 4
Bedrooms Below Ground: 0
Dimensions: —
Floor Type: —
Dimensions: —
Floor Type: —
Dimensions: —
Floor Type: —
Full Bathrooms: 4
Bathroom Amenities: Separate Shower,Double Sink,No Tub
Bathroom in Basement: —
Rooms: —
Basement Description: None
Other Specifics
| 3 | |
| — | |
| — | |
| — | |
| — | |
| 20909 | |
| — | |
| — | |
| — | |
| — | |
| Not in DB | |
| — | |
| — | |
| — | |
| — |
Tax History
| Year | Property Taxes |
|---|---|
| 2024 | $22,567 |
Contact Agent
Nearby Similar Homes
Nearby Sold Comparables
Contact Agent
Listing Provided By
@properties Christie's International Real Estate






