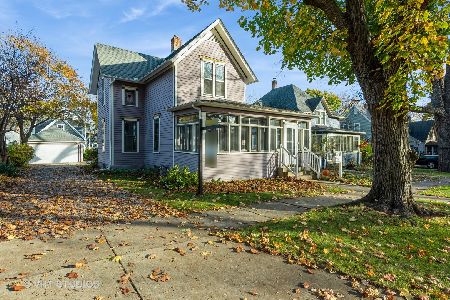410 3rd Street, West Dundee, Illinois 60118
$263,000
|
Sold
|
|
| Status: | Closed |
| Sqft: | 2,281 |
| Cost/Sqft: | $118 |
| Beds: | 5 |
| Baths: | 3 |
| Year Built: | 1929 |
| Property Taxes: | $5,417 |
| Days On Market: | 2730 |
| Lot Size: | 0,26 |
Description
Looking for a house with endless character? Look no further, this is the home for you! This 6 bedroom, 3 full bath brick bungalow w/dormer addition is fabulous! So many charming original features have been preserved including remarkable hardwood floors, built-in's and woodwork. Living room features classic wall sconces and woodburning brick fireplace. Relax in the back sunroom while enjoying your morning coffee & enjoy the gorgeous expansive backyard. Recent kitchen updates include granite counters. 2 bedrooms & full bathroom located on main floor. Dormer addition features 3 bedrooms/1 full bath. HUGE walk-in attic space for storage. Basement has NEW carpet, large rec room, workshop, canning room, bedroom, wet bar, laundry room & full bath. Oversized detached 2 car garage w/rafters for storage. Endless storage in this home! Backs to Dundee Highlands Elementary. Conveniently located within walking distance of town with fabulous restaurants & activities for everyone to enjoy!
Property Specifics
| Single Family | |
| — | |
| Bungalow | |
| 1929 | |
| Full | |
| — | |
| No | |
| 0.26 |
| Kane | |
| — | |
| 0 / Not Applicable | |
| None | |
| Lake Michigan | |
| Public Sewer | |
| 10038448 | |
| 0327230029 |
Nearby Schools
| NAME: | DISTRICT: | DISTANCE: | |
|---|---|---|---|
|
Grade School
Dundee Highlands Elementary Scho |
300 | — | |
|
Middle School
Dundee Middle School |
300 | Not in DB | |
|
High School
Dundee-crown High School |
300 | Not in DB | |
Property History
| DATE: | EVENT: | PRICE: | SOURCE: |
|---|---|---|---|
| 14 Sep, 2018 | Sold | $263,000 | MRED MLS |
| 4 Aug, 2018 | Under contract | $269,900 | MRED MLS |
| 1 Aug, 2018 | Listed for sale | $269,900 | MRED MLS |
Room Specifics
Total Bedrooms: 6
Bedrooms Above Ground: 5
Bedrooms Below Ground: 1
Dimensions: —
Floor Type: Hardwood
Dimensions: —
Floor Type: Hardwood
Dimensions: —
Floor Type: Hardwood
Dimensions: —
Floor Type: —
Dimensions: —
Floor Type: —
Full Bathrooms: 3
Bathroom Amenities: —
Bathroom in Basement: 1
Rooms: Bedroom 5,Bedroom 6,Attic,Den,Sitting Room,Recreation Room,Play Room,Workshop,Utility Room-Lower Level
Basement Description: Partially Finished
Other Specifics
| 2.5 | |
| Concrete Perimeter | |
| Asphalt | |
| Patio | |
| — | |
| 61X187X62X187 | |
| Dormer | |
| None | |
| Hardwood Floors, First Floor Bedroom, First Floor Full Bath | |
| Microwave, Dishwasher, Refrigerator, Washer, Dryer | |
| Not in DB | |
| — | |
| — | |
| — | |
| Wood Burning, Attached Fireplace Doors/Screen |
Tax History
| Year | Property Taxes |
|---|---|
| 2018 | $5,417 |
Contact Agent
Nearby Similar Homes
Nearby Sold Comparables
Contact Agent
Listing Provided By
Baird & Warner Real Estate






