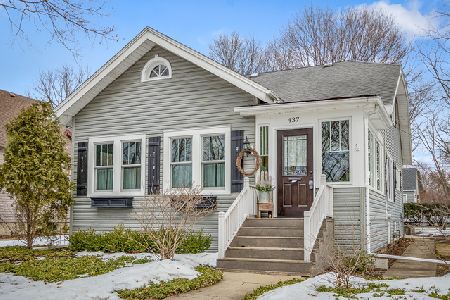421 3rd Street, West Dundee, Illinois 60118
$321,600
|
Sold
|
|
| Status: | Closed |
| Sqft: | 1,624 |
| Cost/Sqft: | $200 |
| Beds: | 3 |
| Baths: | 2 |
| Year Built: | 1896 |
| Property Taxes: | $6,433 |
| Days On Market: | 432 |
| Lot Size: | 0,21 |
Description
Welcome to this charming 1896-built historic home in the heart of West Dundee where you can walk to the town eateries, parks, riverfront and hop on the Fox River Trail! This residence showcases stunning original woodwork, spacious rooms with classic charm feeling. The roof, including the Plywood, Architectural Shingles and Gutters were updated in 2014. Enjoy the Enclosed Wrap-Around Front Porch where you can sit and listen to the rain fall, waive Hi to your Neighbors as they walk by, relax while reading a good book or welcome guests to your home. The 1st floor den offers flexible options whether you need an Office, TV Room, or if you add a door to create a 1st Floor Bedroom increasing your bedroom count to 4! The backyard of this 150' deep lot offers a Patio Area to entertain and a Peaceful, Paradise with Beautiful, Perennial Gardens that will put a smile on your face all year. Located at 421 S 3rd St, this property Captures the Essence of Historic Elegance. Don't miss the chance to own a piece of West Dundee's history!
Property Specifics
| Single Family | |
| — | |
| — | |
| 1896 | |
| — | |
| FARMHOUSE | |
| No | |
| 0.21 |
| Kane | |
| Old West Dundee | |
| — / Not Applicable | |
| — | |
| — | |
| — | |
| 12205051 | |
| 0327231006 |
Nearby Schools
| NAME: | DISTRICT: | DISTANCE: | |
|---|---|---|---|
|
Grade School
Dundee Highlands Elementary Scho |
300 | — | |
|
Middle School
Carpentersville Middle School |
300 | Not in DB | |
|
High School
Dundee-crown High School |
300 | Not in DB | |
Property History
| DATE: | EVENT: | PRICE: | SOURCE: |
|---|---|---|---|
| 27 Dec, 2024 | Sold | $321,600 | MRED MLS |
| 4 Dec, 2024 | Under contract | $325,000 | MRED MLS |
| 15 Nov, 2024 | Listed for sale | $325,000 | MRED MLS |
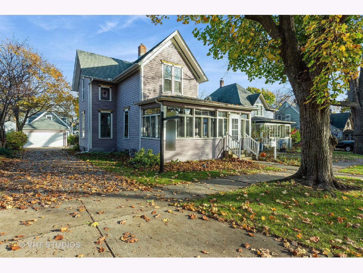
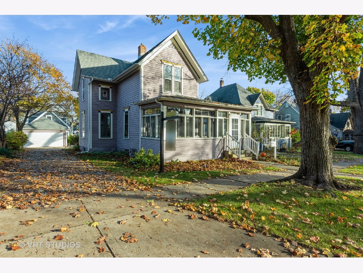
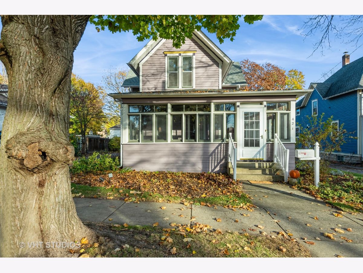
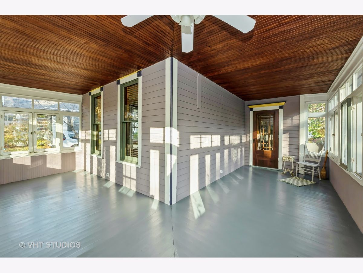
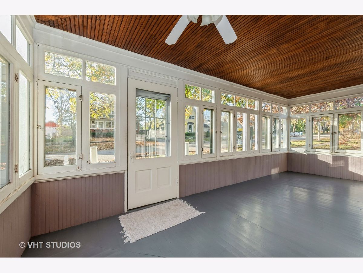
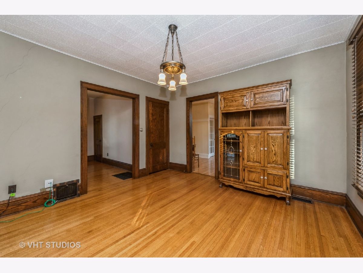
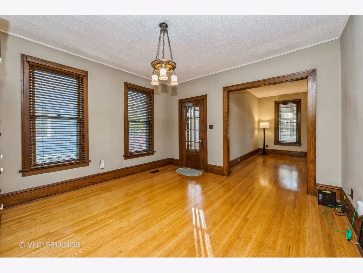
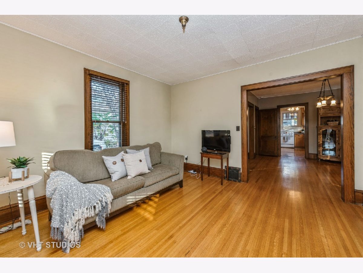
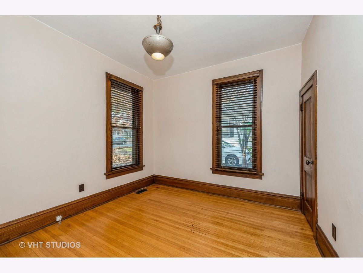
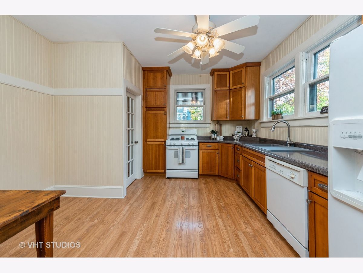
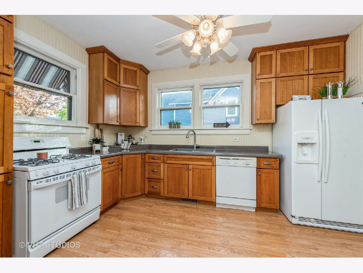
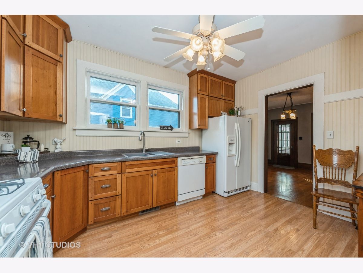
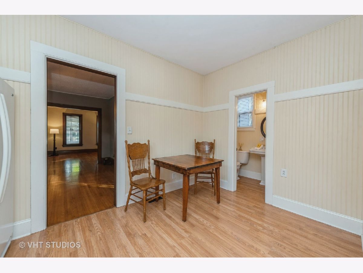
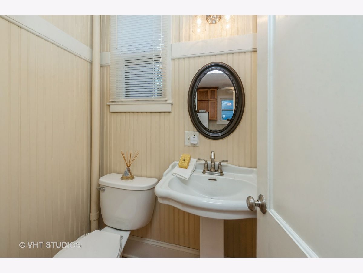
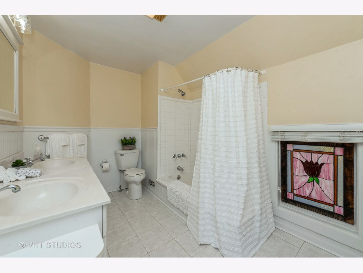
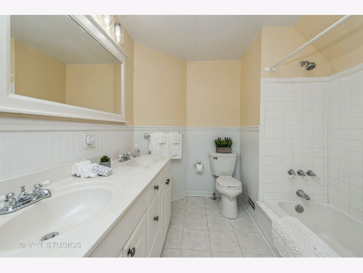
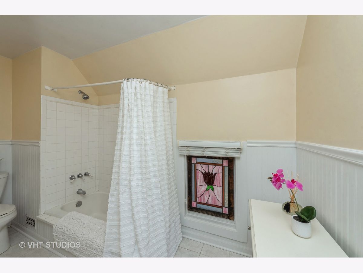
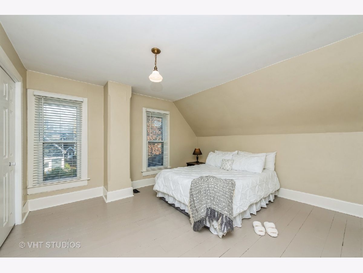
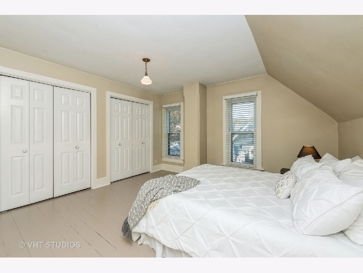
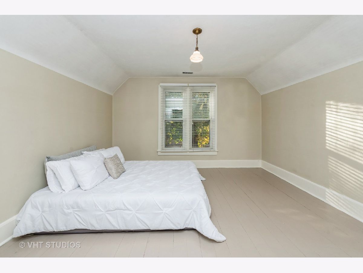
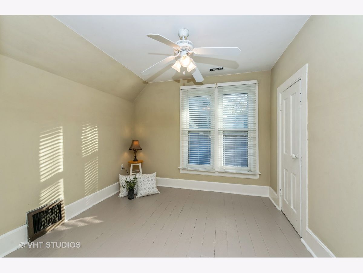
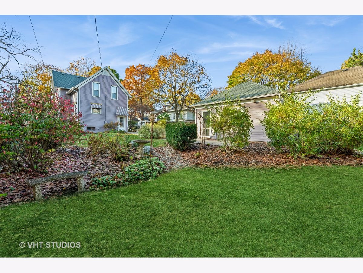
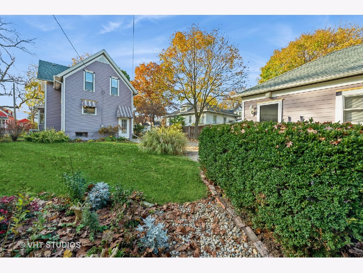
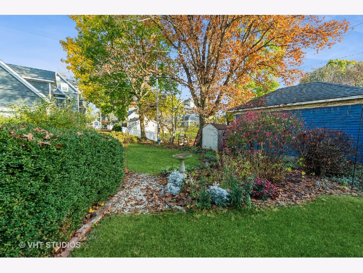
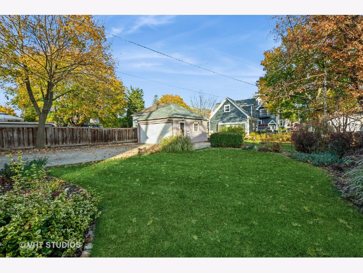
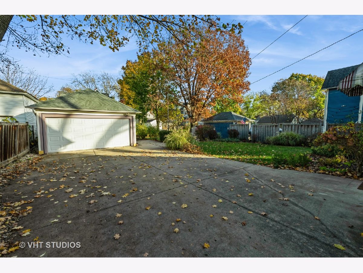
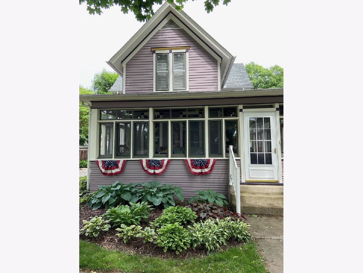
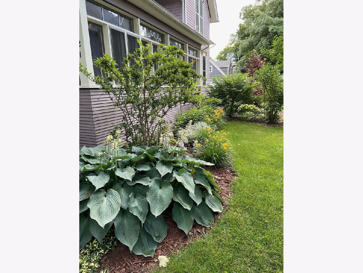
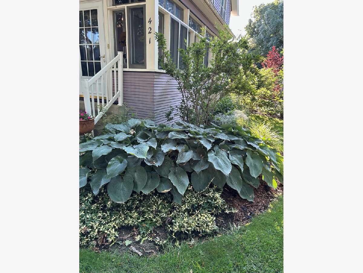
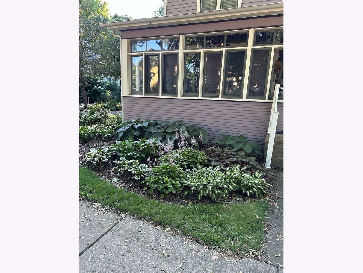
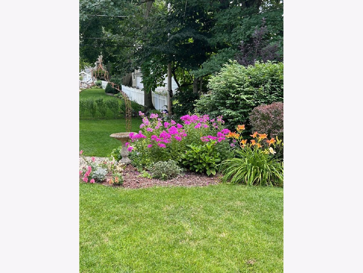
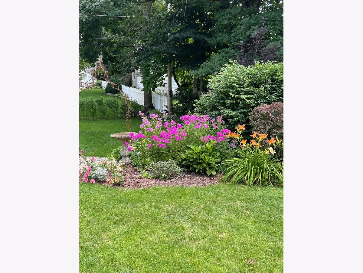
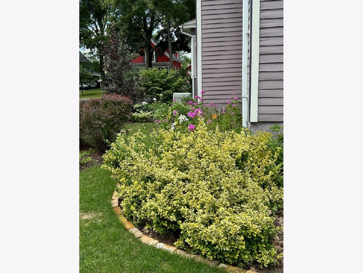
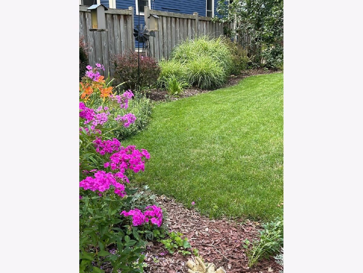
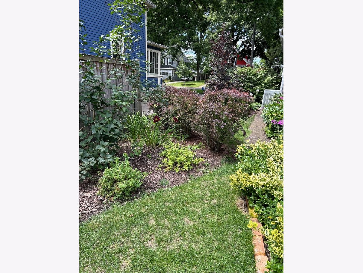
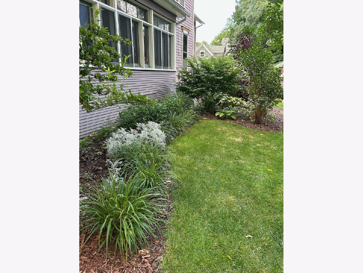
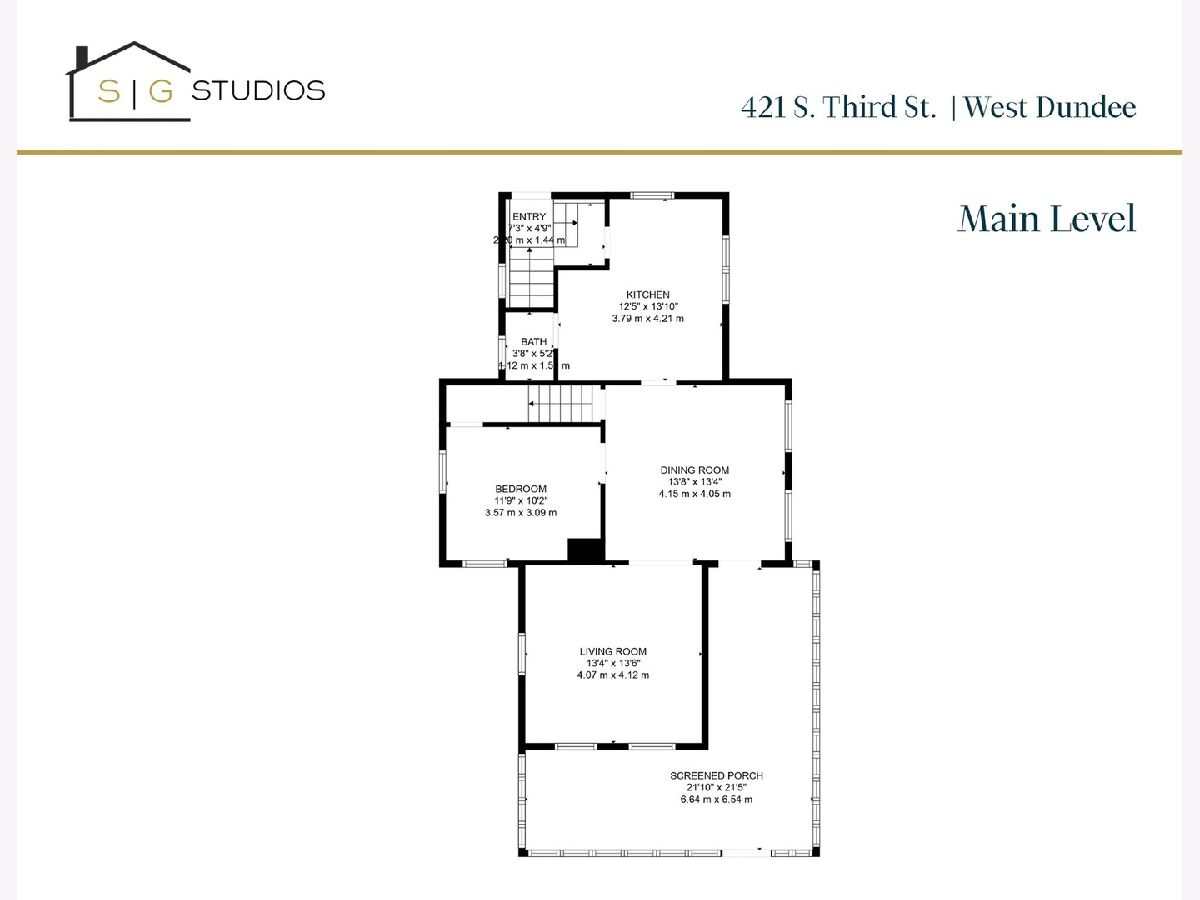
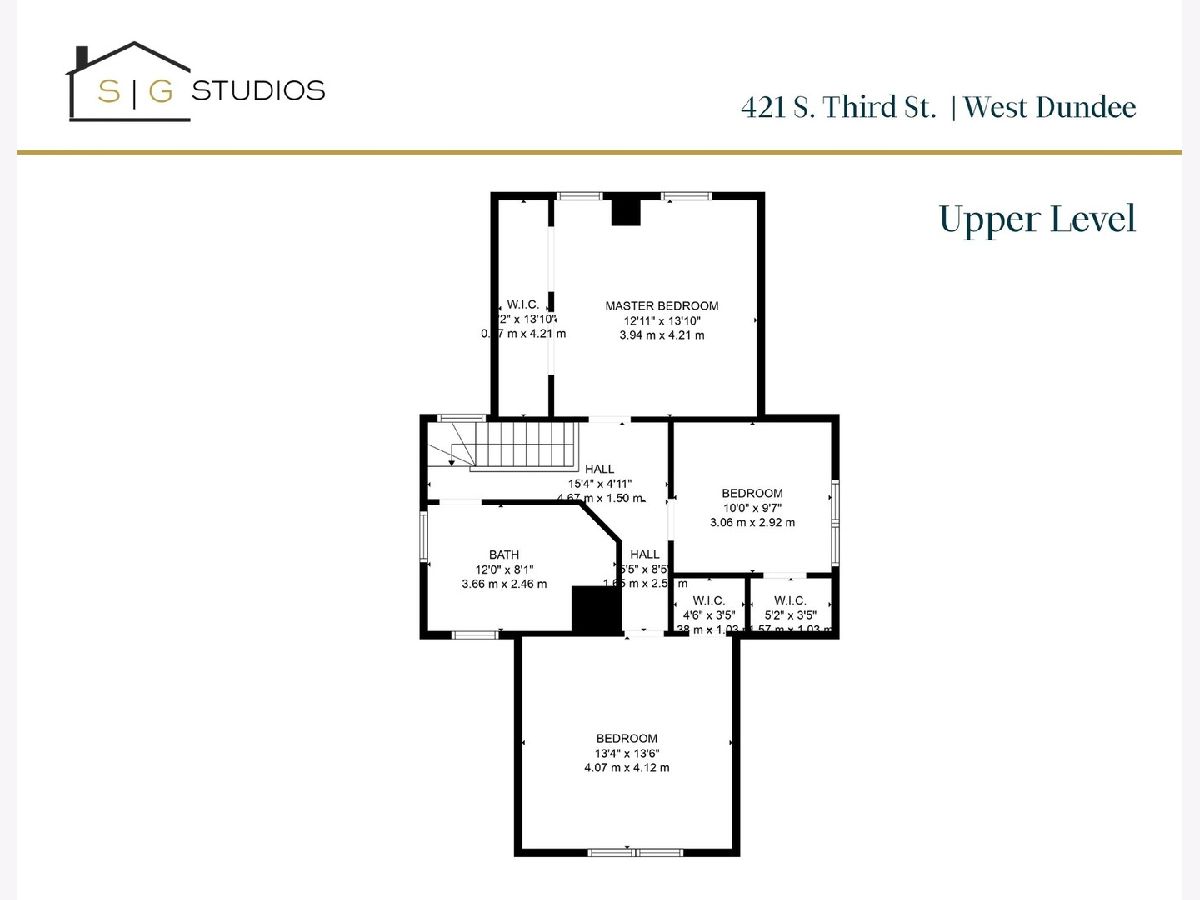
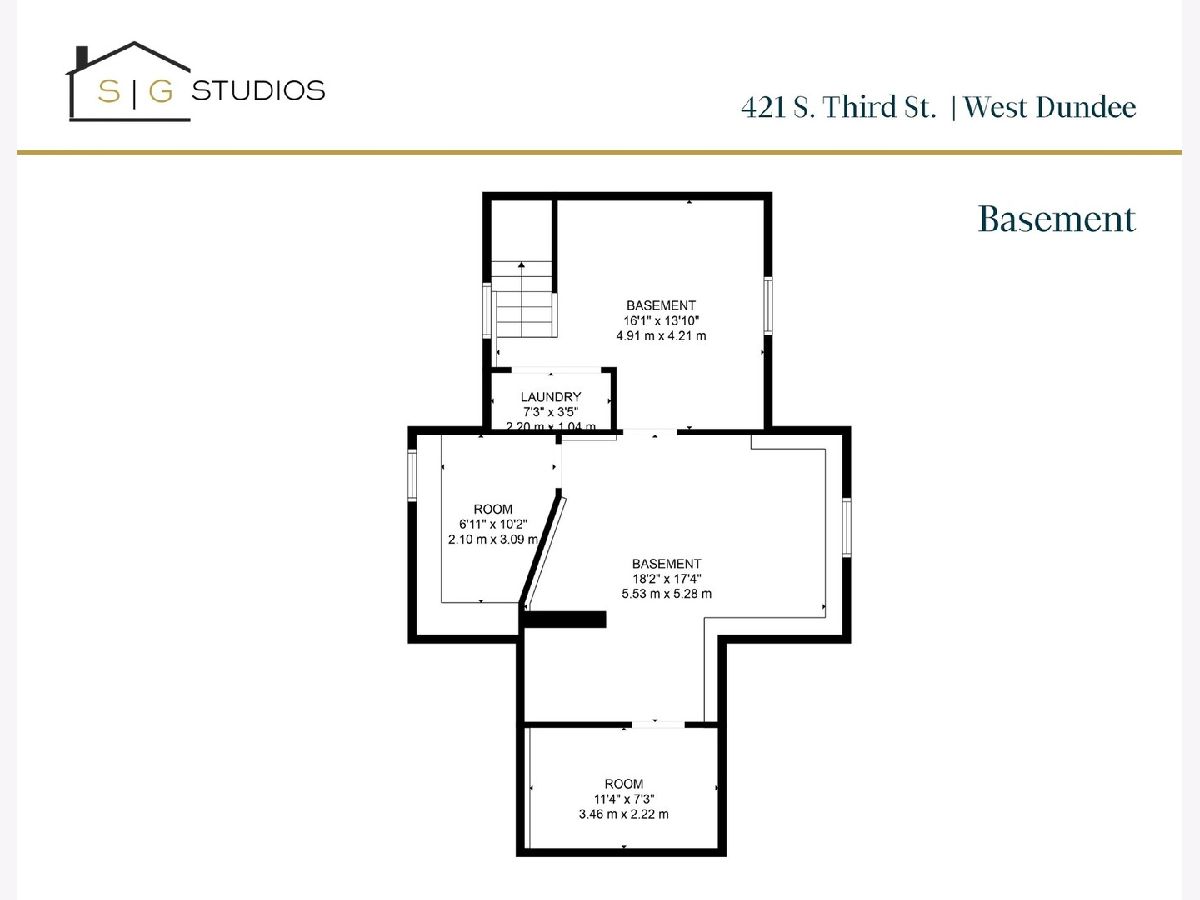
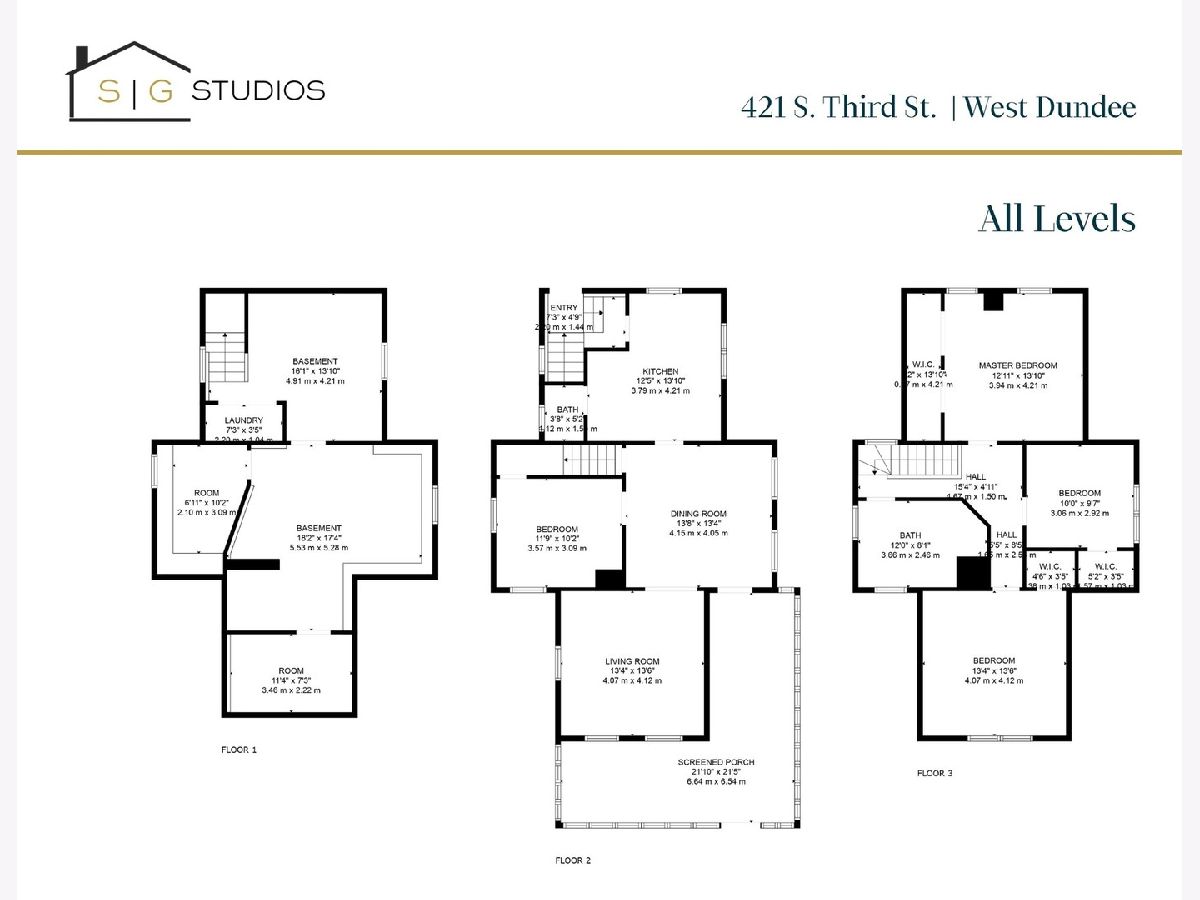
Room Specifics
Total Bedrooms: 3
Bedrooms Above Ground: 3
Bedrooms Below Ground: 0
Dimensions: —
Floor Type: —
Dimensions: —
Floor Type: —
Full Bathrooms: 2
Bathroom Amenities: Soaking Tub
Bathroom in Basement: 0
Rooms: —
Basement Description: Unfinished
Other Specifics
| 2 | |
| — | |
| Concrete,Gravel | |
| — | |
| — | |
| 60X150 | |
| — | |
| — | |
| — | |
| — | |
| Not in DB | |
| — | |
| — | |
| — | |
| — |
Tax History
| Year | Property Taxes |
|---|---|
| 2024 | $6,433 |
Contact Agent
Nearby Similar Homes
Nearby Sold Comparables
Contact Agent
Listing Provided By
Baird & Warner Real Estate - Algonquin





