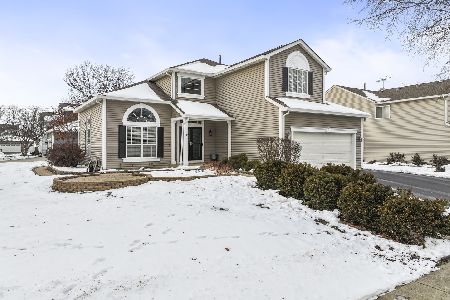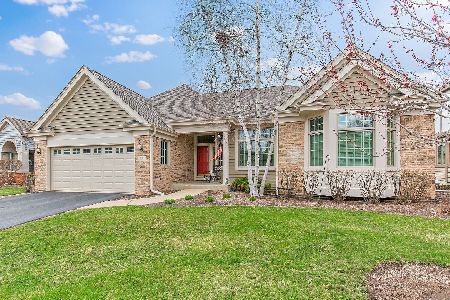410 Course Drive, Lake In The Hills, Illinois 60156
$520,000
|
Sold
|
|
| Status: | Closed |
| Sqft: | 4,402 |
| Cost/Sqft: | $120 |
| Beds: | 3 |
| Baths: | 3 |
| Year Built: | 1994 |
| Property Taxes: | $10,187 |
| Days On Market: | 459 |
| Lot Size: | 0,00 |
Description
RANCH style, Augusta Model home, with incredible living space, endless updates & eye for style... located within the Fairway Homes of Boulder Ridge Subdivision! This ranch home, with a fully finished walk-out basement, offers 4402 square feet of living space & an open concept floor plan both on the first floor and lower walk-out level! Enter this home to find an open foyer leading into a living room with vaulted ceilings, fireplace, large windows & skylights...leading into a private dining room & separate kitchen. This gourmet kitchen offers every update desired...granite countertops, backsplash, custom cabinetry, & NEW stainless-steel appliances! Private first floor office & separate laundry room is offered for your convenience, along with oversized master suite, master bathroom & secondary bedroom with full bathroom! The lower walk-out fully finished area includes a large recreation room with fireplace, dining area, wet bar, large pantry, storage area, large bedroom with attached full bathroom, exercise bedroom & an additional private office/bonus room! Endless eye for detail continues in the garage with the newly epoxied flooring, professional landscaping, newly refinished deck & covered patio! Maintenance free living with lawn, snow removal & garbage service included! Endless updates...kitchen, exterior paint, roof, gutters, garage door, soffits, kitchen appliances, kitchen backsplash, epoxied garage floors, furnace humidifier & MORE! Have the opportunity to become a part of a country club gated community, golf cart friendly & a subdivision with golf course living! Boulder Ridge Country Club membership is available to residents, with all the club amenities. This home is conveniently located minutes from Randall Road, restaurants & shopping!
Property Specifics
| Single Family | |
| — | |
| — | |
| 1994 | |
| — | |
| AUGUSTA | |
| No | |
| — |
| — | |
| Boulder Ridge | |
| 302 / Monthly | |
| — | |
| — | |
| — | |
| 12195236 | |
| 1930101017 |
Nearby Schools
| NAME: | DISTRICT: | DISTANCE: | |
|---|---|---|---|
|
Grade School
Lincoln Prairie Elementary Schoo |
300 | — | |
|
Middle School
Westfield Community School |
300 | Not in DB | |
|
High School
H D Jacobs High School |
300 | Not in DB | |
Property History
| DATE: | EVENT: | PRICE: | SOURCE: |
|---|---|---|---|
| 30 Jan, 2012 | Sold | $199,000 | MRED MLS |
| 29 Dec, 2011 | Under contract | $209,900 | MRED MLS |
| — | Last price change | $219,900 | MRED MLS |
| 2 Sep, 2011 | Listed for sale | $254,900 | MRED MLS |
| 7 Dec, 2016 | Sold | $275,000 | MRED MLS |
| 22 Oct, 2016 | Under contract | $299,900 | MRED MLS |
| 24 May, 2016 | Listed for sale | $299,900 | MRED MLS |
| 30 Jun, 2021 | Sold | $369,500 | MRED MLS |
| 24 Apr, 2021 | Under contract | $354,500 | MRED MLS |
| 12 Apr, 2021 | Listed for sale | $354,500 | MRED MLS |
| 31 Mar, 2025 | Sold | $520,000 | MRED MLS |
| 20 Feb, 2025 | Under contract | $529,900 | MRED MLS |
| 24 Oct, 2024 | Listed for sale | $529,900 | MRED MLS |
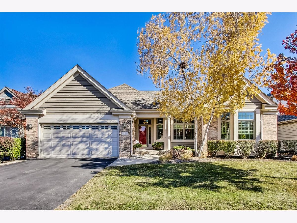
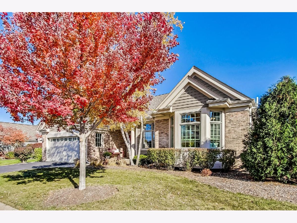
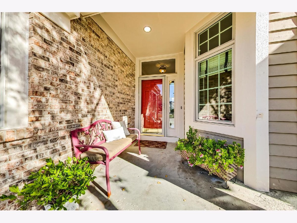
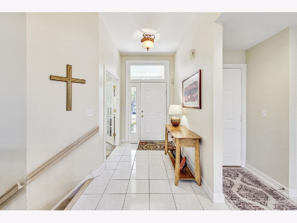
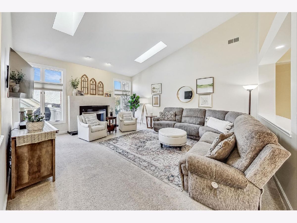
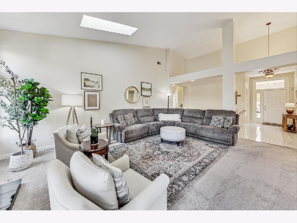
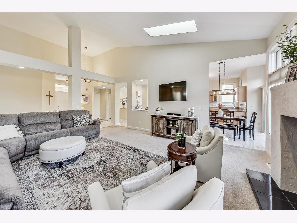
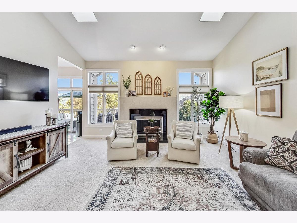
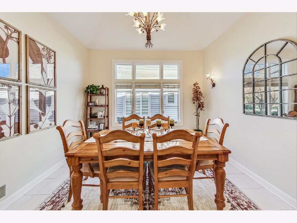
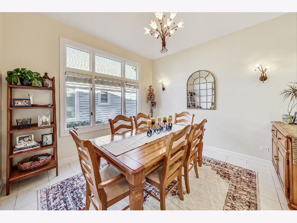
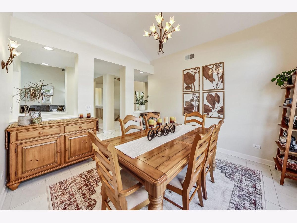
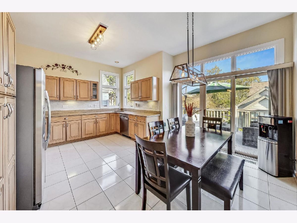
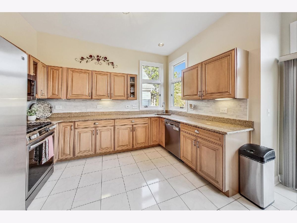
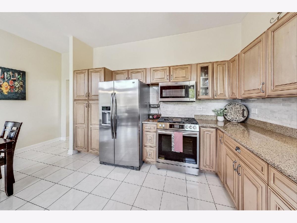
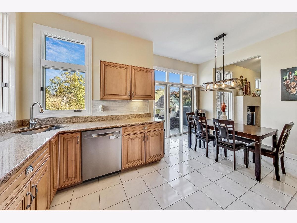
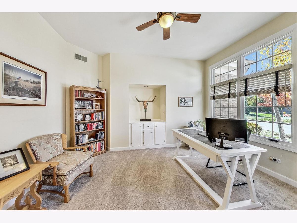
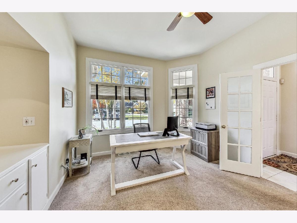
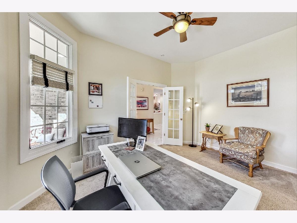
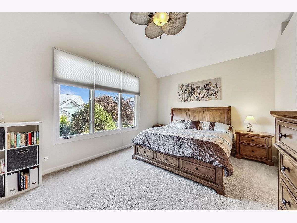
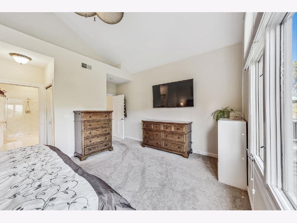
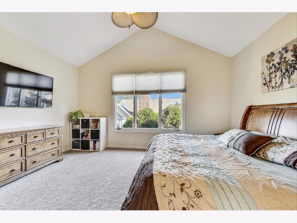
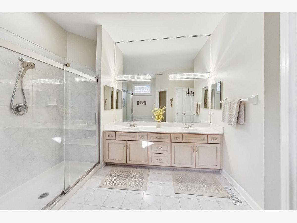
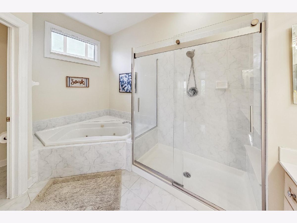
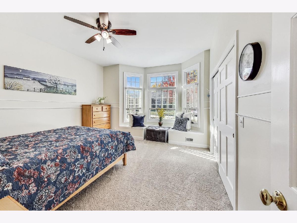
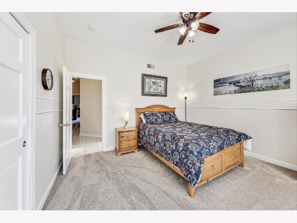
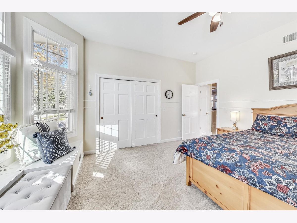
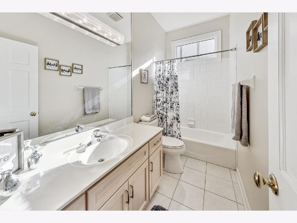
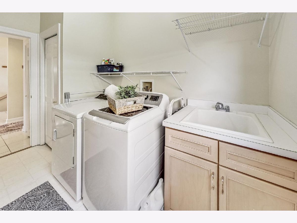
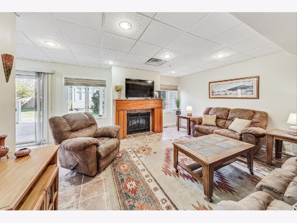
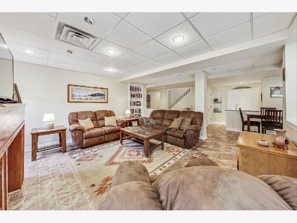
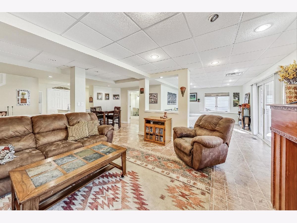
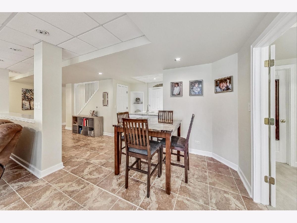
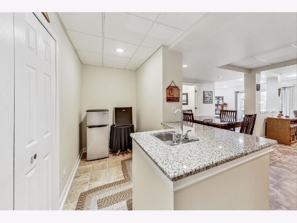
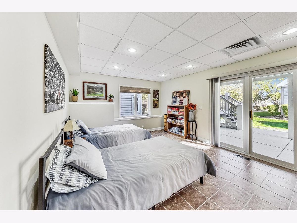
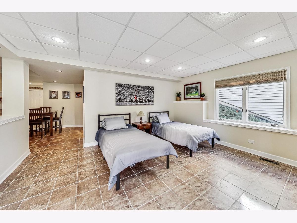
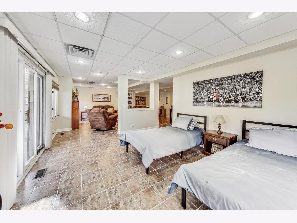
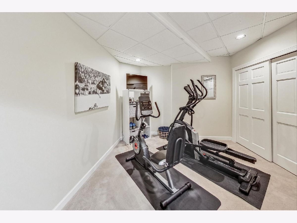
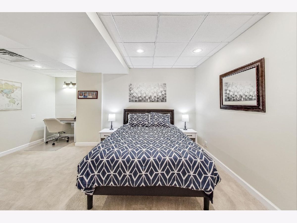
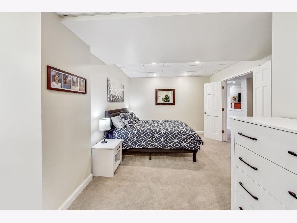
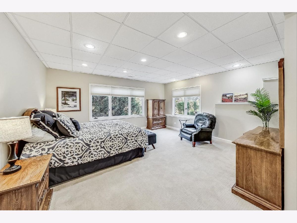
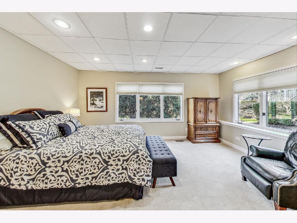
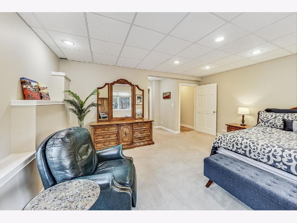
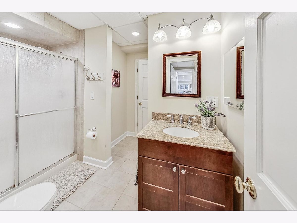
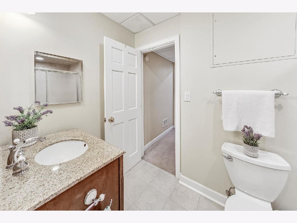
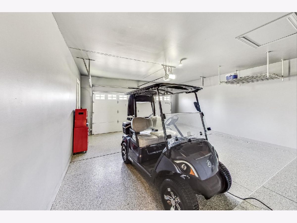
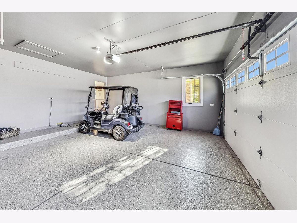
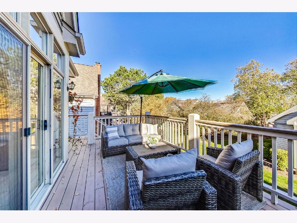
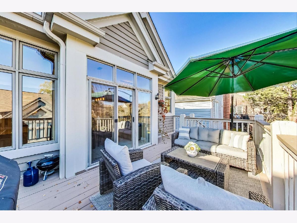
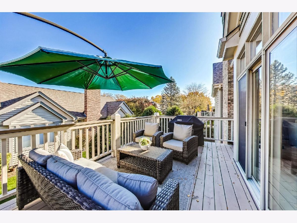
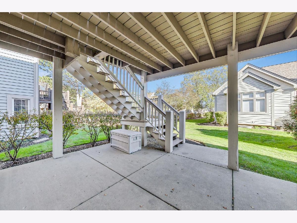
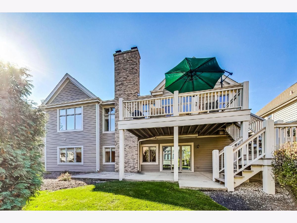
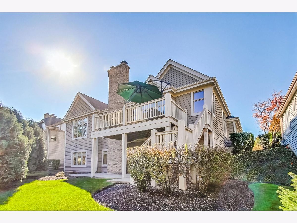
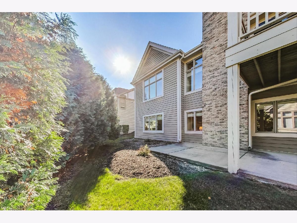
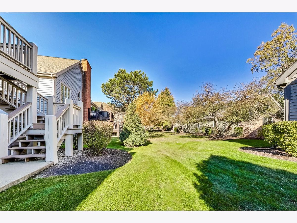
Room Specifics
Total Bedrooms: 3
Bedrooms Above Ground: 3
Bedrooms Below Ground: 0
Dimensions: —
Floor Type: —
Dimensions: —
Floor Type: —
Full Bathrooms: 3
Bathroom Amenities: —
Bathroom in Basement: 1
Rooms: —
Basement Description: Finished,Exterior Access,Rec/Family Area,Sleeping Area,Storage Space
Other Specifics
| 2 | |
| — | |
| Asphalt | |
| — | |
| — | |
| 77X97X100X65 | |
| — | |
| — | |
| — | |
| — | |
| Not in DB | |
| — | |
| — | |
| — | |
| — |
Tax History
| Year | Property Taxes |
|---|---|
| 2012 | $9,607 |
| 2016 | $10,895 |
| 2021 | $8,819 |
| 2025 | $10,187 |
Contact Agent
Nearby Similar Homes
Nearby Sold Comparables
Contact Agent
Listing Provided By
@properties Christie's International Real Estate


