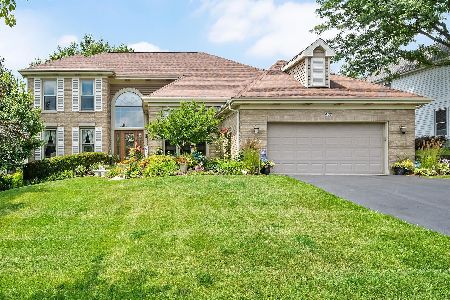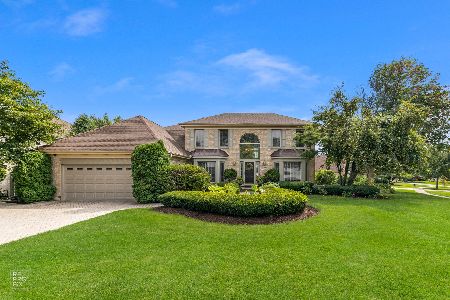410 Fieldcrest Drive, Algonquin, Illinois 60102
$342,000
|
Sold
|
|
| Status: | Closed |
| Sqft: | 2,492 |
| Cost/Sqft: | $128 |
| Beds: | 4 |
| Baths: | 3 |
| Year Built: | 1991 |
| Property Taxes: | $8,430 |
| Days On Market: | 2456 |
| Lot Size: | 0,28 |
Description
Don't miss this updated two-story 4BR/2.1 Bath home in desirable Fieldcrest Farms w/D300 schools! Open, contemporary floor plan with hardwood floors throughout the first level. Updated master suite with new carpeting and vaulted ceiling leads into master bath with granite countertops, dual sinks, soaker tub, & separate shower. Kitchen updated in 2017 includes granite counters, SS appliances, soft close cabinets, large island, and separate dinette area. Family room w/dry bar overlooks AMAZING & spacious screened in three-seasons room w/ storm windows, TV, fan & gas fireplace. Professionally painted throughout. Professionally landscaped yard with large rear deck great for cookouts & entertaining. Windows replaced in 2012, roof & aluminum wrapped fascia installed in 2014, fence & garage door + opener in 2017, new sump pump in 2018, and water heater in 2019! Great location! Minutes away from grocery/retail shops & restaurants in the Algonquin Commons.
Property Specifics
| Single Family | |
| — | |
| Colonial | |
| 1991 | |
| Partial,English | |
| — | |
| No | |
| 0.28 |
| Mc Henry | |
| Fieldcrest Farms | |
| 0 / Not Applicable | |
| None | |
| Public | |
| Public Sewer | |
| 10384843 | |
| 1929478007 |
Nearby Schools
| NAME: | DISTRICT: | DISTANCE: | |
|---|---|---|---|
|
Grade School
Lincoln Prairie Elementary Schoo |
300 | — | |
|
Middle School
Westfield Community School |
300 | Not in DB | |
|
High School
H D Jacobs High School |
300 | Not in DB | |
Property History
| DATE: | EVENT: | PRICE: | SOURCE: |
|---|---|---|---|
| 4 Apr, 2011 | Sold | $250,000 | MRED MLS |
| 2 Mar, 2011 | Under contract | $268,500 | MRED MLS |
| — | Last price change | $279,999 | MRED MLS |
| 15 Dec, 2010 | Listed for sale | $294,900 | MRED MLS |
| 1 Jul, 2019 | Sold | $342,000 | MRED MLS |
| 21 May, 2019 | Under contract | $319,000 | MRED MLS |
| 18 May, 2019 | Listed for sale | $319,000 | MRED MLS |
Room Specifics
Total Bedrooms: 4
Bedrooms Above Ground: 4
Bedrooms Below Ground: 0
Dimensions: —
Floor Type: Carpet
Dimensions: —
Floor Type: Wood Laminate
Dimensions: —
Floor Type: Wood Laminate
Full Bathrooms: 3
Bathroom Amenities: Separate Shower,Double Sink,Soaking Tub
Bathroom in Basement: 0
Rooms: Enclosed Porch,Foyer
Basement Description: Unfinished,Crawl
Other Specifics
| 2 | |
| Concrete Perimeter | |
| Asphalt | |
| Deck, Porch Screened | |
| Fenced Yard,Landscaped | |
| 143X82X138X86 | |
| — | |
| Full | |
| Vaulted/Cathedral Ceilings, Hardwood Floors, Wood Laminate Floors, First Floor Laundry | |
| Range, Microwave, Dishwasher, Refrigerator, Washer, Dryer, Disposal, Stainless Steel Appliance(s) | |
| Not in DB | |
| Sidewalks, Street Lights, Street Paved | |
| — | |
| — | |
| Gas Starter |
Tax History
| Year | Property Taxes |
|---|---|
| 2011 | $7,834 |
| 2019 | $8,430 |
Contact Agent
Nearby Similar Homes
Nearby Sold Comparables
Contact Agent
Listing Provided By
4 Sale Realty Advantage











