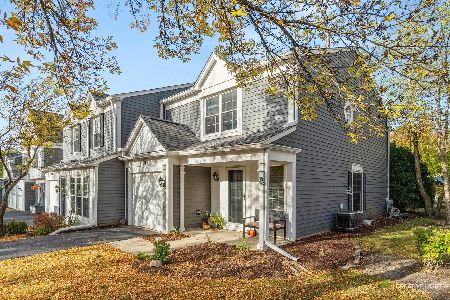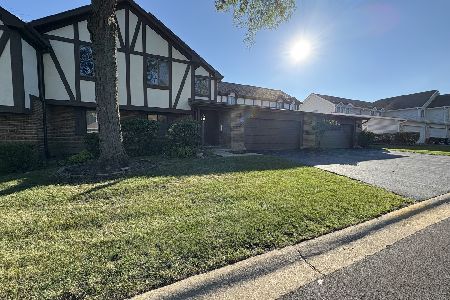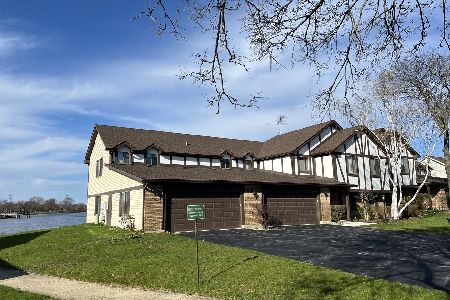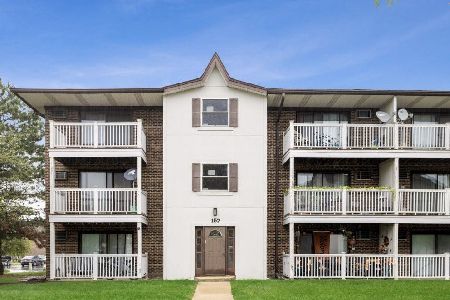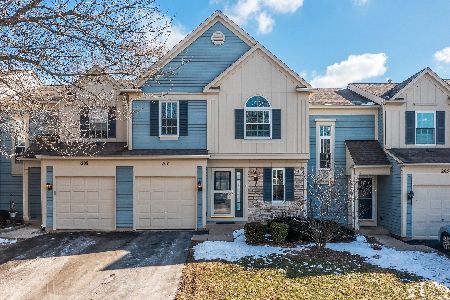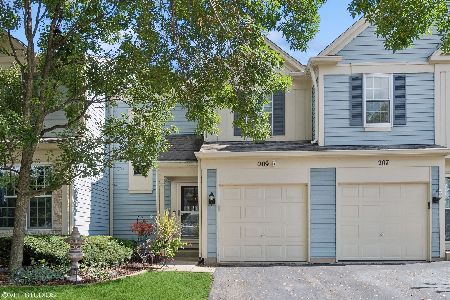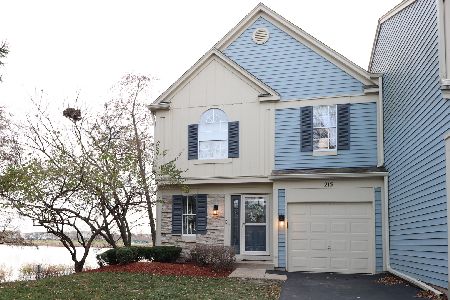410 Frontenac Street, Aurora, Illinois 60504
$160,000
|
Sold
|
|
| Status: | Closed |
| Sqft: | 0 |
| Cost/Sqft: | — |
| Beds: | 3 |
| Baths: | 2 |
| Year Built: | 1982 |
| Property Taxes: | $1,560 |
| Days On Market: | 2855 |
| Lot Size: | 0,00 |
Description
This one has it all! Uptown feeling in this 2-story, 3-bedroom wnd-unit townhome. Private entrance with covered porch. 6-panel doors pand white trim throughout. Spacious foyer, with guest closet, opens to living room has wood laminate flooring. Updated kitchen has breakfast nook, BRAND NEW stainless steel appliances, refinished espresso-stained cabinets and sliding door to patio! Separate dining area, too! 1st floor powder room. NEW neutral CARPET with upgraded padding! 3 bedrooms have large closets. Master features dual closets and direct bath access. Fresh paint throughout. In-unit laundry has newer washer and dryer (2015). Furnace/AC, 2010. H2O heater, 2013. Private garage, too! Terrific location is just minutes to expressway, shopping, dining and recreation. District 204 schools. (ATTN INVESTORS: YOU CAN RENT HERE!) Don't miss this one!
Property Specifics
| Condos/Townhomes | |
| 2 | |
| — | |
| 1982 | |
| None | |
| — | |
| No | |
| — |
| Du Page | |
| — | |
| 242 / Monthly | |
| Water,Insurance,Exterior Maintenance,Lawn Care,Scavenger,Snow Removal | |
| Public | |
| Public Sewer | |
| 09899354 | |
| 0729208051 |
Nearby Schools
| NAME: | DISTRICT: | DISTANCE: | |
|---|---|---|---|
|
Grade School
Mccarty Elementary School |
204 | — | |
|
Middle School
Fischer Middle School |
204 | Not in DB | |
|
High School
Waubonsie Valley High School |
204 | Not in DB | |
Property History
| DATE: | EVENT: | PRICE: | SOURCE: |
|---|---|---|---|
| 22 May, 2018 | Sold | $160,000 | MRED MLS |
| 12 Apr, 2018 | Under contract | $160,000 | MRED MLS |
| — | Last price change | $165,000 | MRED MLS |
| 29 Mar, 2018 | Listed for sale | $165,000 | MRED MLS |
Room Specifics
Total Bedrooms: 3
Bedrooms Above Ground: 3
Bedrooms Below Ground: 0
Dimensions: —
Floor Type: Carpet
Dimensions: —
Floor Type: Carpet
Full Bathrooms: 2
Bathroom Amenities: —
Bathroom in Basement: 0
Rooms: No additional rooms
Basement Description: Slab
Other Specifics
| 1 | |
| Concrete Perimeter | |
| Asphalt | |
| Patio, Storms/Screens, End Unit | |
| — | |
| COMMON | |
| — | |
| — | |
| Wood Laminate Floors, Laundry Hook-Up in Unit | |
| Range, Microwave, Dishwasher, Refrigerator, Washer, Dryer, Disposal, Stainless Steel Appliance(s) | |
| Not in DB | |
| — | |
| — | |
| — | |
| — |
Tax History
| Year | Property Taxes |
|---|---|
| 2018 | $1,560 |
Contact Agent
Nearby Similar Homes
Nearby Sold Comparables
Contact Agent
Listing Provided By
Keller Williams Infinity

