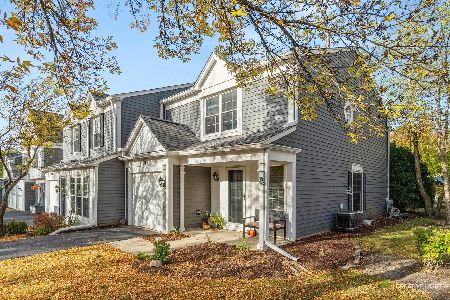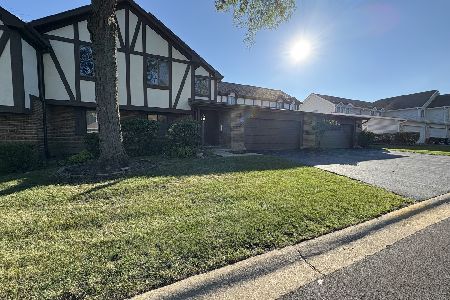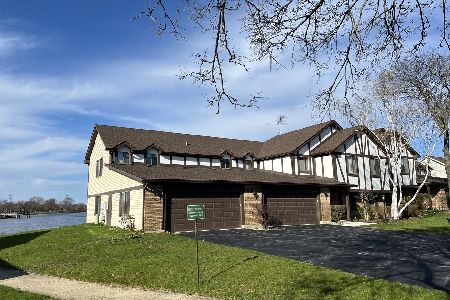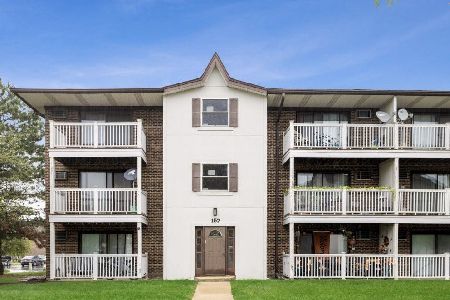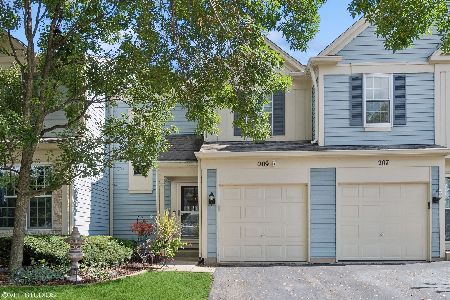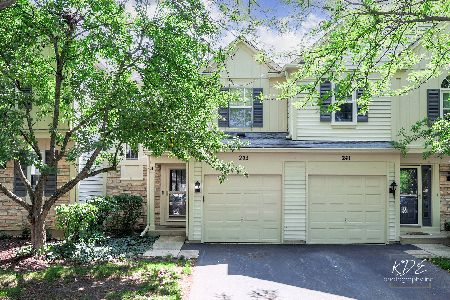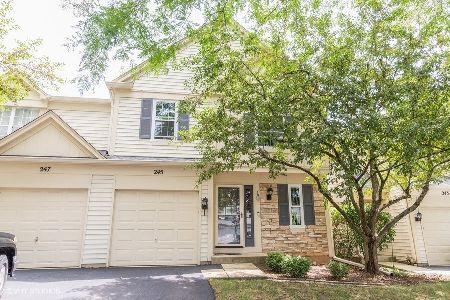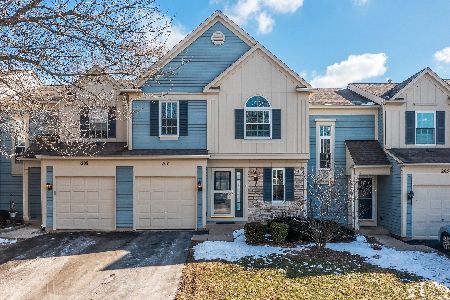215 Shadybrook Lane, Aurora, Illinois 60504
$220,000
|
Sold
|
|
| Status: | Closed |
| Sqft: | 1,126 |
| Cost/Sqft: | $187 |
| Beds: | 2 |
| Baths: | 3 |
| Year Built: | 1992 |
| Property Taxes: | $4,698 |
| Days On Market: | 1887 |
| Lot Size: | 0,00 |
Description
Look no further than this move-in ready lakeview townhome that truly shows like a model! Enjoy the skylights and abundance of windows that make this place so bright. Beautiful hardwood floors throughout the 1st floor. Fresh paint and neutral decor with clean, elegant look! Updated kitchen with SS appliances. Living room with inviting fireplace, great for spending quality time with family. Privately located Master Suite with dual closets & luxury bath. Generous size 2nd & 3rd bedrooms. 2nd floor laundry! Newer furnace & A/C unit (2018), water heater (2016). Huge freshly painted deck which has plenty of room for table & grill, overlooking lake and tons of lush landscaping! Ultra-convenient and popular location, with Fox Valley Mall, Metra Station, I-88, all just minutes away. Acclaimed District 204 schools! This property is the perfect place to call home. Move in & enjoy!
Property Specifics
| Condos/Townhomes | |
| 2 | |
| — | |
| 1992 | |
| Full,English | |
| — | |
| Yes | |
| — |
| Du Page | |
| Diamond Bay | |
| 168 / Monthly | |
| Exterior Maintenance,Lawn Care,Snow Removal | |
| Public | |
| Public Sewer | |
| 10938974 | |
| 0720416041 |
Nearby Schools
| NAME: | DISTRICT: | DISTANCE: | |
|---|---|---|---|
|
Grade School
Cowlishaw Elementary School |
204 | — | |
|
Middle School
Hill Middle School |
204 | Not in DB | |
|
High School
Metea Valley High School |
204 | Not in DB | |
Property History
| DATE: | EVENT: | PRICE: | SOURCE: |
|---|---|---|---|
| 20 May, 2016 | Sold | $148,900 | MRED MLS |
| 21 Mar, 2016 | Under contract | $149,900 | MRED MLS |
| 21 Mar, 2016 | Listed for sale | $149,900 | MRED MLS |
| 28 Dec, 2020 | Sold | $220,000 | MRED MLS |
| 23 Nov, 2020 | Under contract | $210,000 | MRED MLS |
| 21 Nov, 2020 | Listed for sale | $210,000 | MRED MLS |
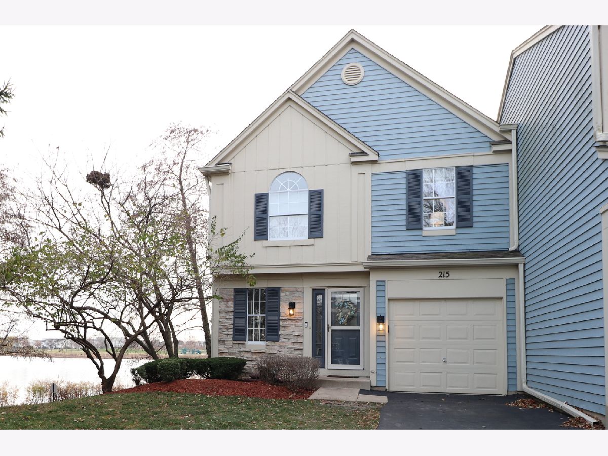
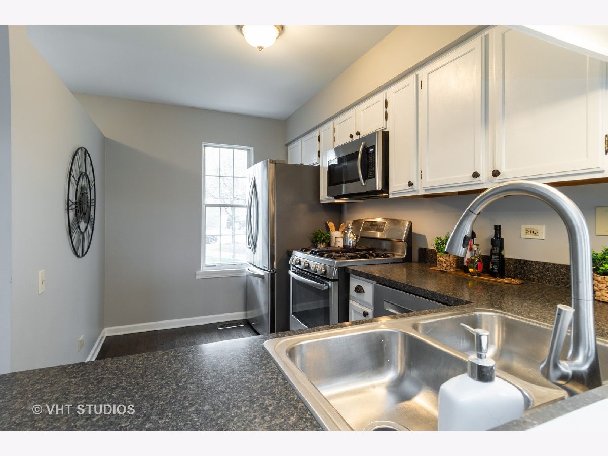
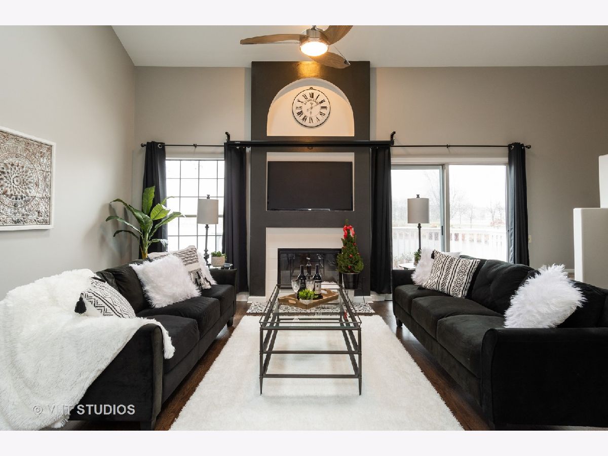
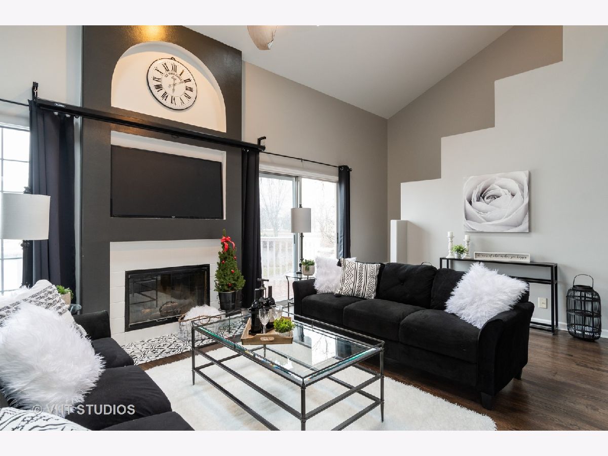
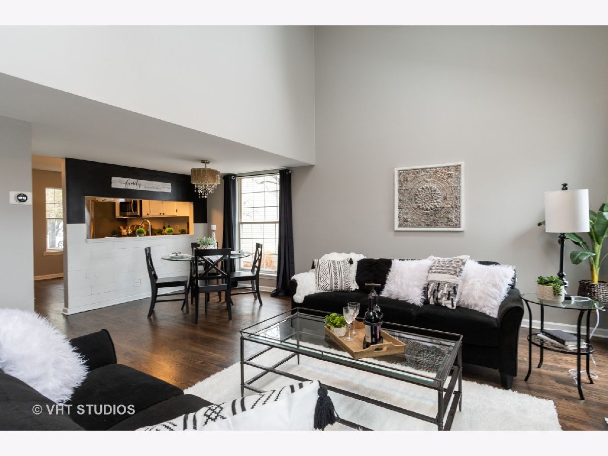
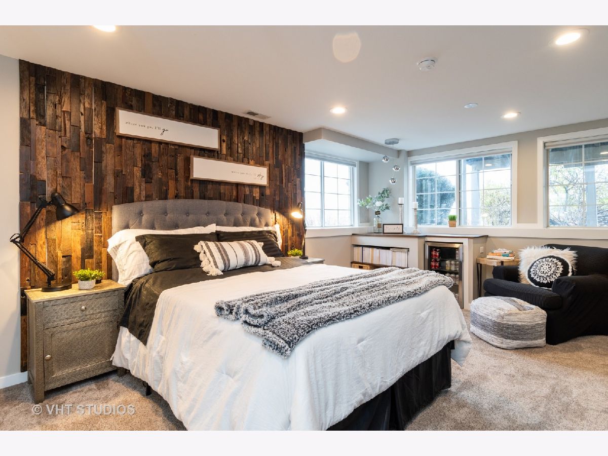
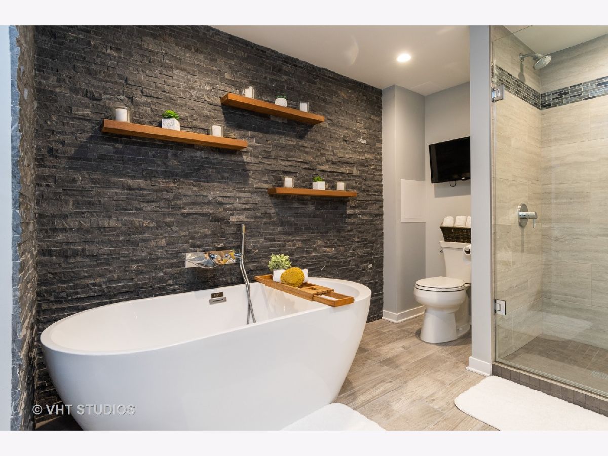
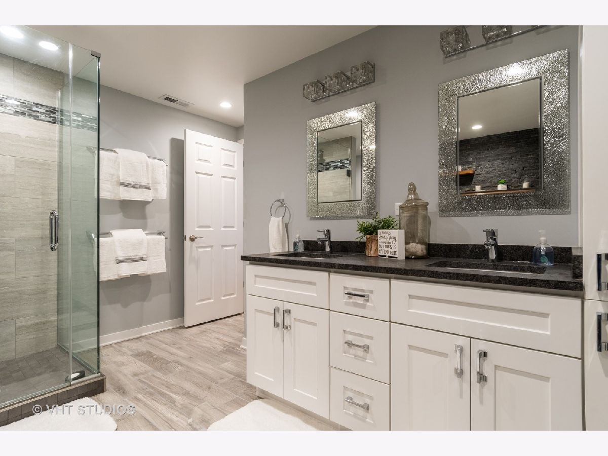
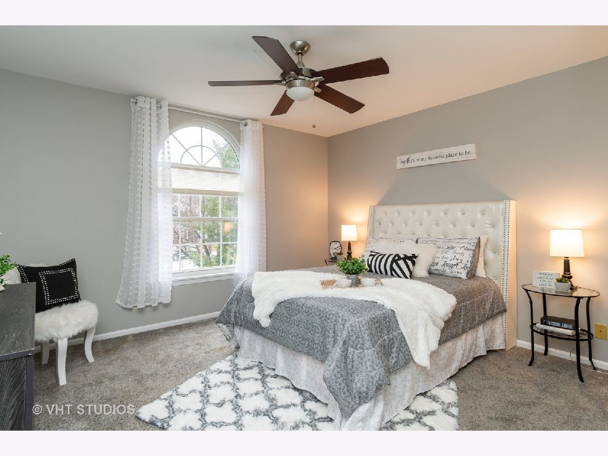
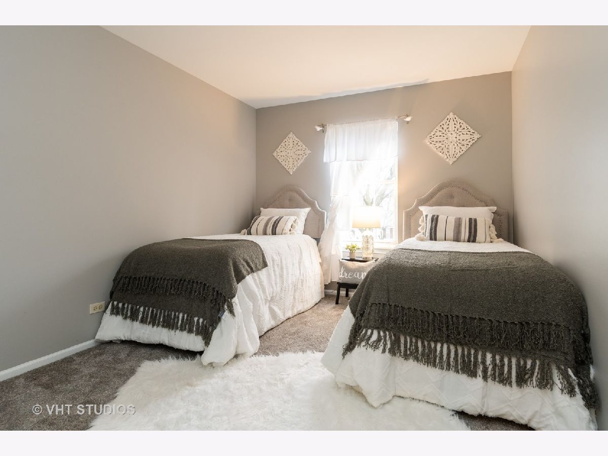
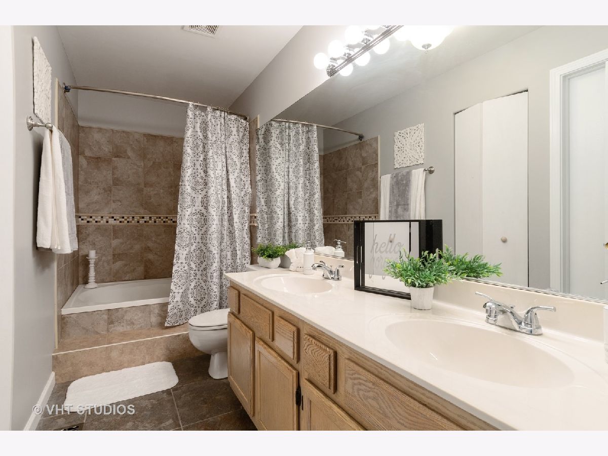
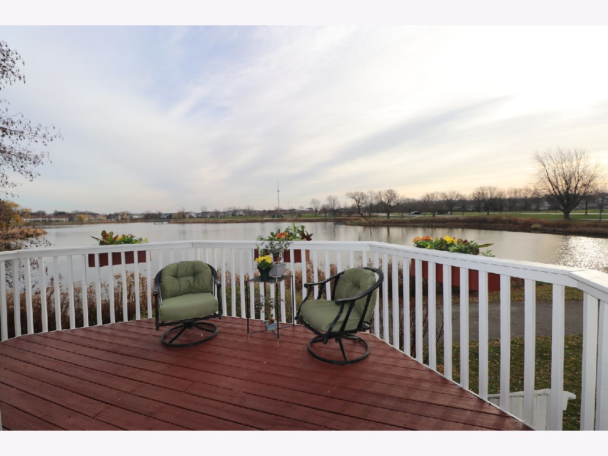
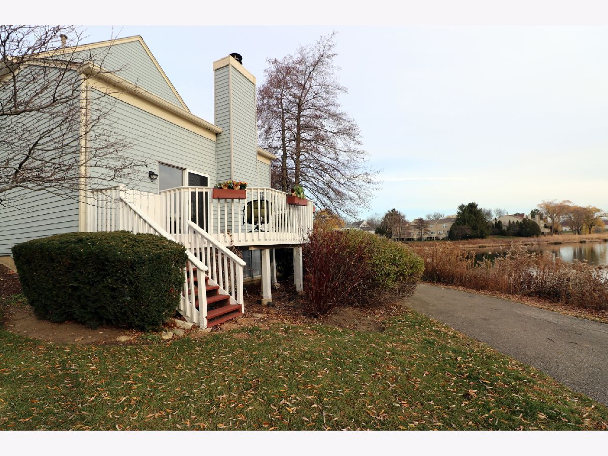
Room Specifics
Total Bedrooms: 3
Bedrooms Above Ground: 2
Bedrooms Below Ground: 1
Dimensions: —
Floor Type: Carpet
Dimensions: —
Floor Type: Carpet
Full Bathrooms: 3
Bathroom Amenities: Separate Shower,Double Sink,Soaking Tub
Bathroom in Basement: 1
Rooms: No additional rooms
Basement Description: Finished
Other Specifics
| 1 | |
| Concrete Perimeter | |
| Asphalt | |
| Deck, Storms/Screens, End Unit | |
| Landscaped,Water View | |
| 21X114X75X106 | |
| — | |
| Full | |
| Vaulted/Cathedral Ceilings, Skylight(s), Hardwood Floors, Second Floor Laundry | |
| Range, Dishwasher, Refrigerator, Washer, Dryer, Disposal, Stainless Steel Appliance(s) | |
| Not in DB | |
| — | |
| — | |
| Bike Room/Bike Trails, Park, Ceiling Fan, Trail(s), Water View | |
| — |
Tax History
| Year | Property Taxes |
|---|---|
| 2016 | $3,696 |
| 2020 | $4,698 |
Contact Agent
Nearby Similar Homes
Contact Agent
Listing Provided By
Baird & Warner

