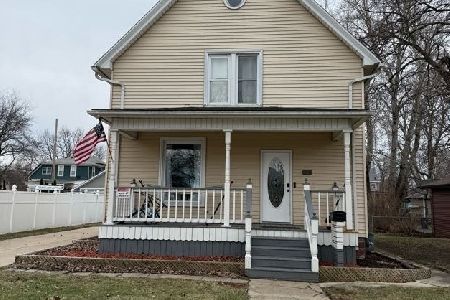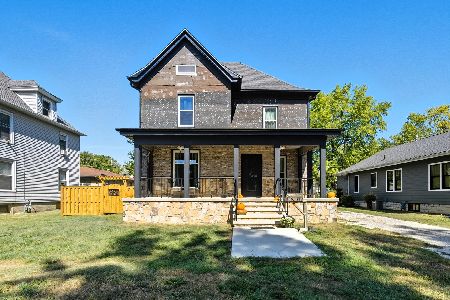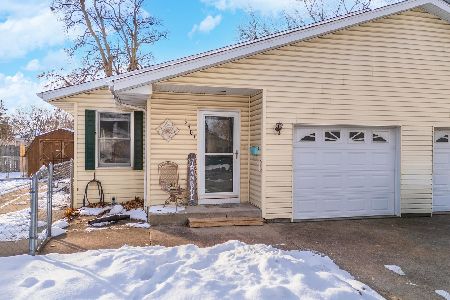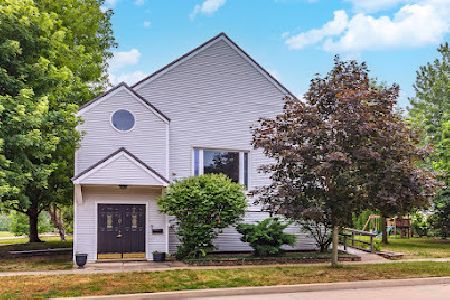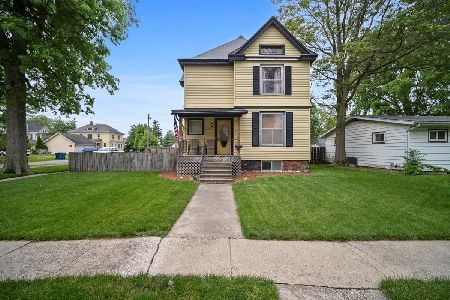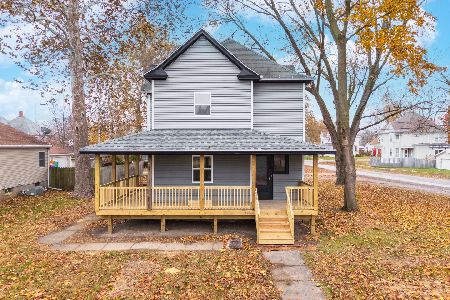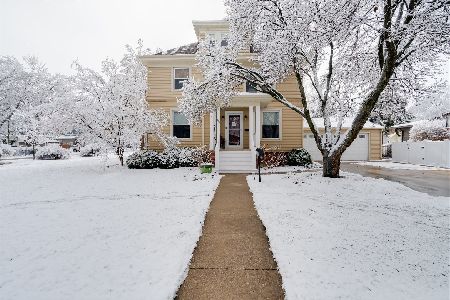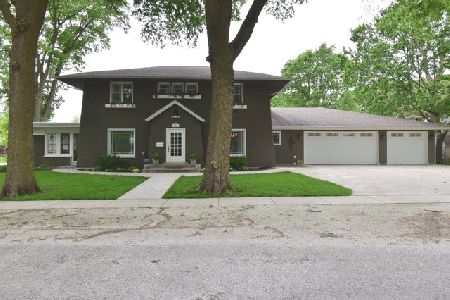410 Henry Street, Pontiac, Illinois 61764
$200,000
|
Sold
|
|
| Status: | Closed |
| Sqft: | 3,790 |
| Cost/Sqft: | $61 |
| Beds: | 4 |
| Baths: | 2 |
| Year Built: | 1934 |
| Property Taxes: | $5,060 |
| Days On Market: | 2781 |
| Lot Size: | 0,30 |
Description
You can feel the pride of ownership in this FABULOUS 4 bedroom, 2 bath home on a corner lot! Enjoy the backyard with 20 x 40 in-ground pool w/ diving board, depth 3ft-9ft, heater (2015) and patio. Main floor offers Foyer, Sitting Rm w/ orig wood burning Fireplace & pillars to divide Living Rm. Roomy Eat-In Kitchen with Quartz counter-tops, Dble Ovens, Island, and desk area. Formal Dining Rm and Full Bath complete this level. All 4 spacious bedrooms and newly renovated (2018) Full Bath with whirlpool tub/shower combo on second floor. Attic has a gorgeous Family Rm (2009) and plenty of space for expansion if needed. This home offers an attached 2.5 Car Garage & 14 x 25 Shed (2016). Beautiful, original woodwork throughout home. All freshly painted. Roof 2018. Boiler 2010. Dishwasher 2017. Fencing. More pictures coming soon!
Property Specifics
| Single Family | |
| — | |
| — | |
| 1934 | |
| Full | |
| — | |
| No | |
| 0.3 |
| Livingston | |
| — | |
| 0 / Not Applicable | |
| None | |
| Public | |
| Public Sewer | |
| 10314678 | |
| 151522457003 |
Nearby Schools
| NAME: | DISTRICT: | DISTANCE: | |
|---|---|---|---|
|
Middle School
Pontiac Junior High School |
429 | Not in DB | |
Property History
| DATE: | EVENT: | PRICE: | SOURCE: |
|---|---|---|---|
| 1 Aug, 2007 | Sold | $200,000 | MRED MLS |
| 1 Aug, 2007 | Under contract | $215,000 | MRED MLS |
| 15 Jul, 2007 | Listed for sale | $215,000 | MRED MLS |
| 2 Oct, 2018 | Sold | $200,000 | MRED MLS |
| 1 Sep, 2018 | Under contract | $229,900 | MRED MLS |
| 9 Jun, 2018 | Listed for sale | $229,900 | MRED MLS |
| 12 Mar, 2021 | Sold | $230,000 | MRED MLS |
| 20 Jan, 2021 | Under contract | $230,000 | MRED MLS |
| 7 Jan, 2021 | Listed for sale | $230,000 | MRED MLS |
Room Specifics
Total Bedrooms: 4
Bedrooms Above Ground: 4
Bedrooms Below Ground: 0
Dimensions: —
Floor Type: Carpet
Dimensions: —
Floor Type: Carpet
Dimensions: —
Floor Type: Carpet
Full Bathrooms: 2
Bathroom Amenities: —
Bathroom in Basement: 0
Rooms: Foyer
Basement Description: Unfinished
Other Specifics
| 2.5 | |
| — | |
| Concrete | |
| In Ground Pool, Patio | |
| Fenced Yard | |
| 100 X 132 | |
| — | |
| None | |
| Hardwood Floors | |
| Cooktop, Dryer, Dishwasher, Washer, Disposal, Microwave, Refrigerator, Double Oven | |
| Not in DB | |
| — | |
| — | |
| — | |
| Wood Burning |
Tax History
| Year | Property Taxes |
|---|---|
| 2007 | $4,675 |
| 2018 | $5,060 |
| 2021 | $6,080 |
Contact Agent
Nearby Similar Homes
Nearby Sold Comparables
Contact Agent
Listing Provided By
Panno Realty

