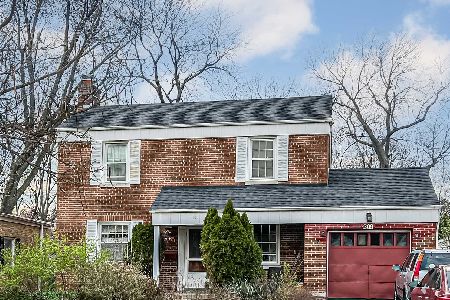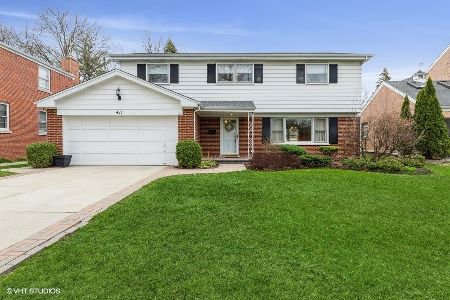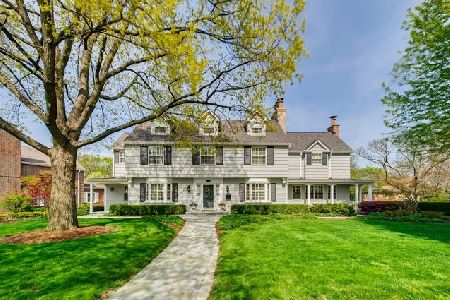410 I Oka Avenue, Mount Prospect, Illinois 60056
$860,000
|
Sold
|
|
| Status: | Closed |
| Sqft: | 4,151 |
| Cost/Sqft: | $207 |
| Beds: | 6 |
| Baths: | 4 |
| Year Built: | 1954 |
| Property Taxes: | $10,787 |
| Days On Market: | 920 |
| Lot Size: | 0,00 |
Description
This is an exceptional opportunity to acquire a truly one-of-a-kind home located in the coveted Country Club Estates area. Situated on a rare double lot spanning an impressive 120 feet wide, this custom-built residence is being offered for the first time on the market. The beautiful, recently remodeled kitchen boasts Cherry cabinets, granite countertops, stainless steel appliances, a double oven, cooktop, vaulted ceiling, and ample space for large table seating. The main living area features floor-to-ceiling windows and doors that provide an uninterrupted view of the backyard, while the mid-century modern fireplace and sweeping staircase add to the room's charm. The primary ensuite is located on the first floor and is complemented by double closets, with an additional two bedrooms on the same level. The upstairs bedrooms are generously sized and boast numerous nooks and crannies, as well as an abundance of extra storage space. Office area with a movie projector can be extra living space. The property is fitted with four full baths, while the partially finished basement features a bar area and crawl space storage. The backyard is a veritable paradise, complete with a black iron fence, multiple seating areas, a large deck off the back doors, and a brick patio with a retaining wall framing the space. This residence boasts over 4,100 square feet of living space, and unique features such as cathedral ceilings, a lofted second story, an extra-deep 3 car garage, commercial grade whole-house generator, upgraded lighting system, and contemporary finishes that are not commonly found in other homes. The property is equipped with a newer roof and zoned HVAC and tankless water heater. Situated within walking distance of downtown Mount Prospect and the train station, this residence is ideally located for anyone who desires a peaceful yet convenient lifestyle. Don't miss out on this once-in-a-lifetime opportunity to own an extraordinary home.
Property Specifics
| Single Family | |
| — | |
| — | |
| 1954 | |
| — | |
| — | |
| No | |
| — |
| Cook | |
| — | |
| — / Not Applicable | |
| — | |
| — | |
| — | |
| 11844833 | |
| 08114060160000 |
Nearby Schools
| NAME: | DISTRICT: | DISTANCE: | |
|---|---|---|---|
|
Grade School
Lions Park Elementary School |
57 | — | |
|
Middle School
Lincoln Junior High School |
57 | Not in DB | |
|
High School
Prospect High School |
214 | Not in DB | |
|
Alternate Elementary School
Westbrook School For Young Learn |
— | Not in DB | |
Property History
| DATE: | EVENT: | PRICE: | SOURCE: |
|---|---|---|---|
| 31 Aug, 2023 | Sold | $860,000 | MRED MLS |
| 1 Aug, 2023 | Under contract | $860,000 | MRED MLS |
| 28 Jul, 2023 | Listed for sale | $860,000 | MRED MLS |
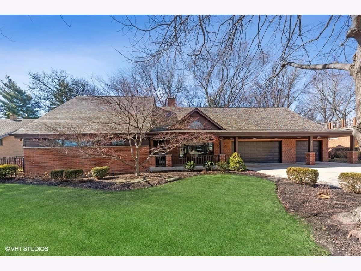
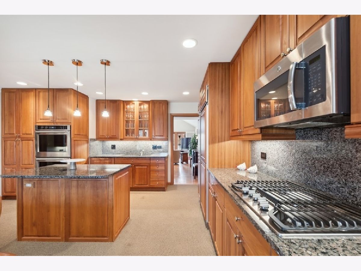
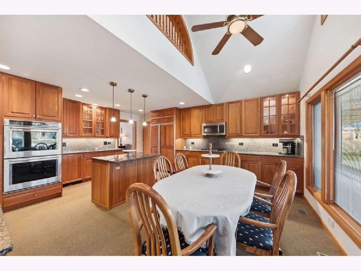
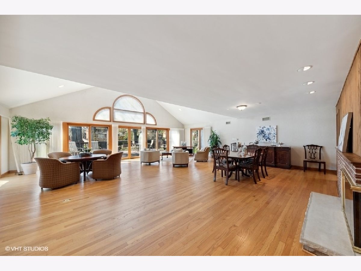
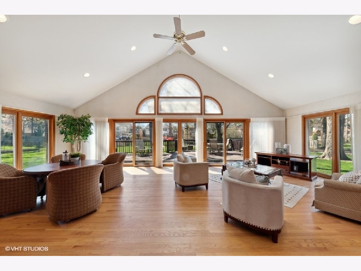
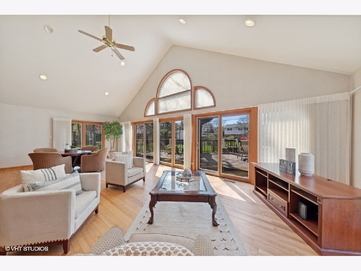
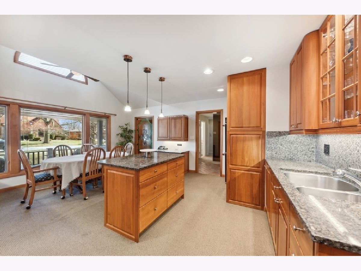
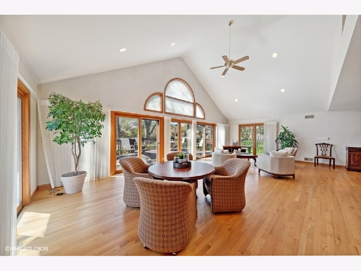
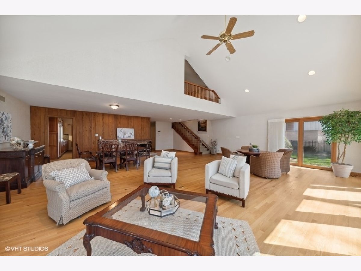
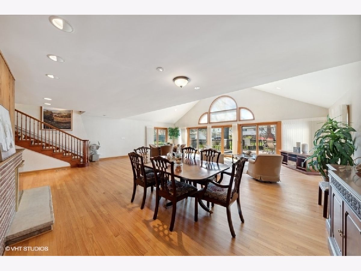
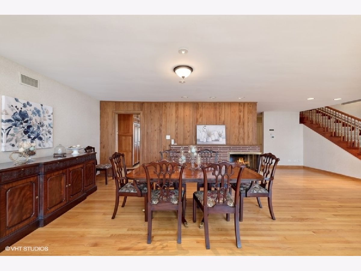
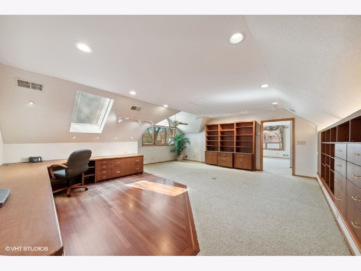
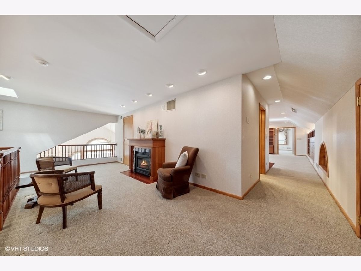
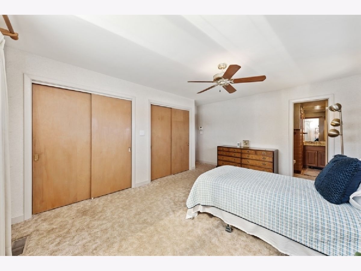
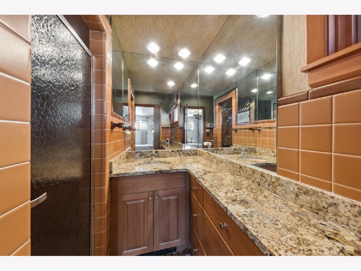
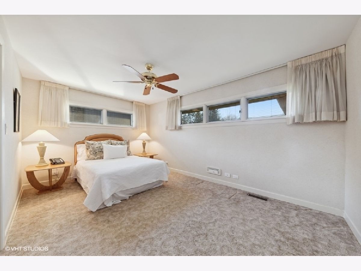
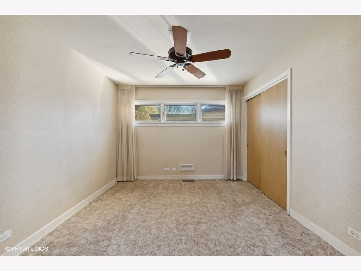
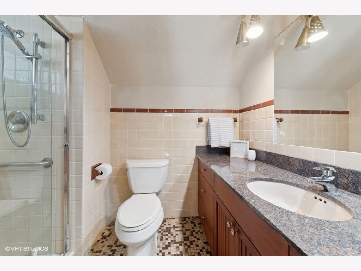
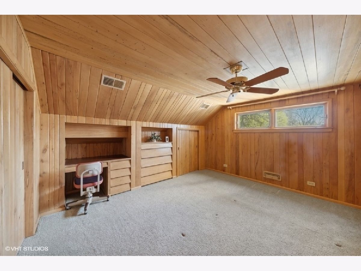
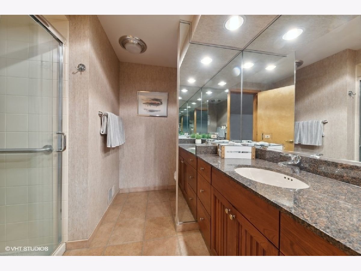
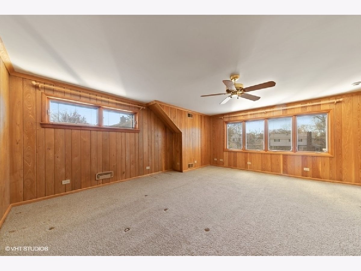
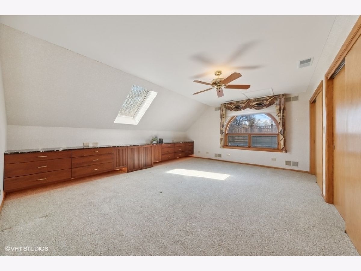
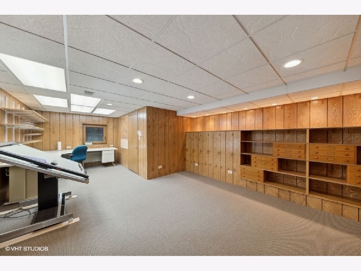
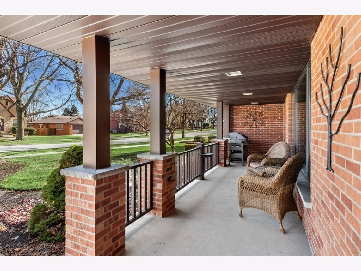
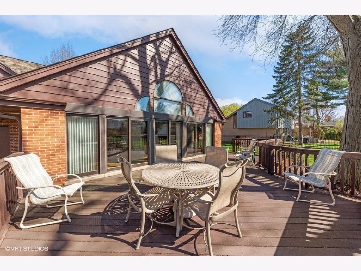
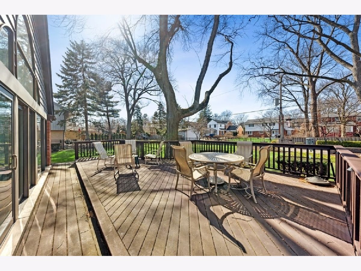
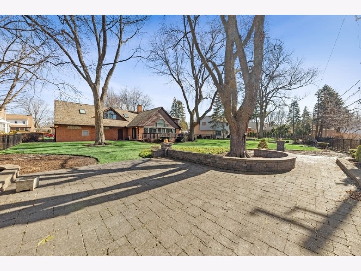
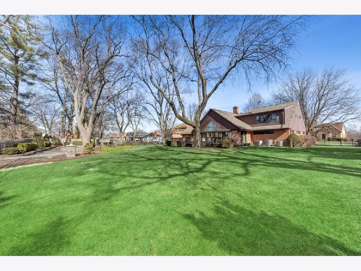
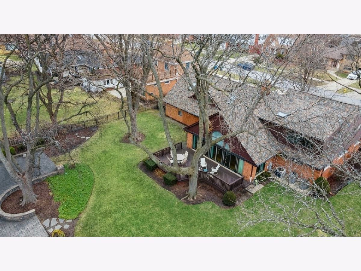
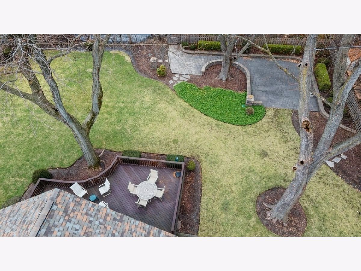
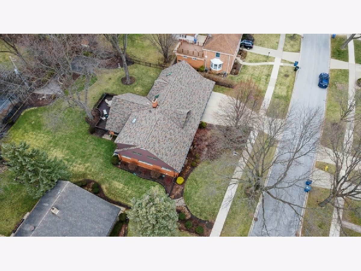
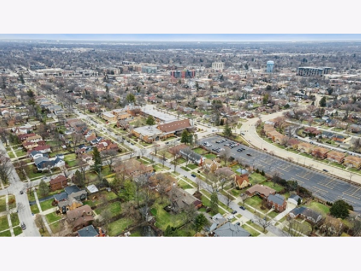
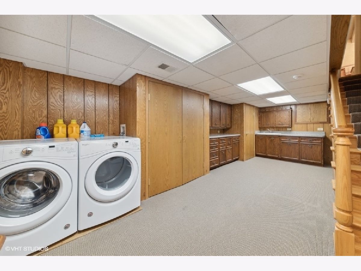
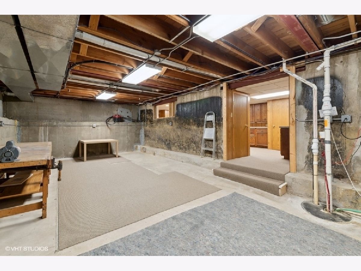
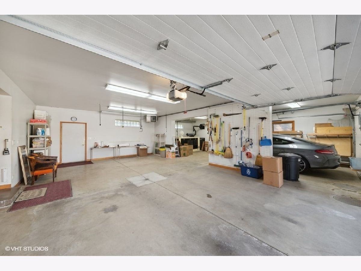
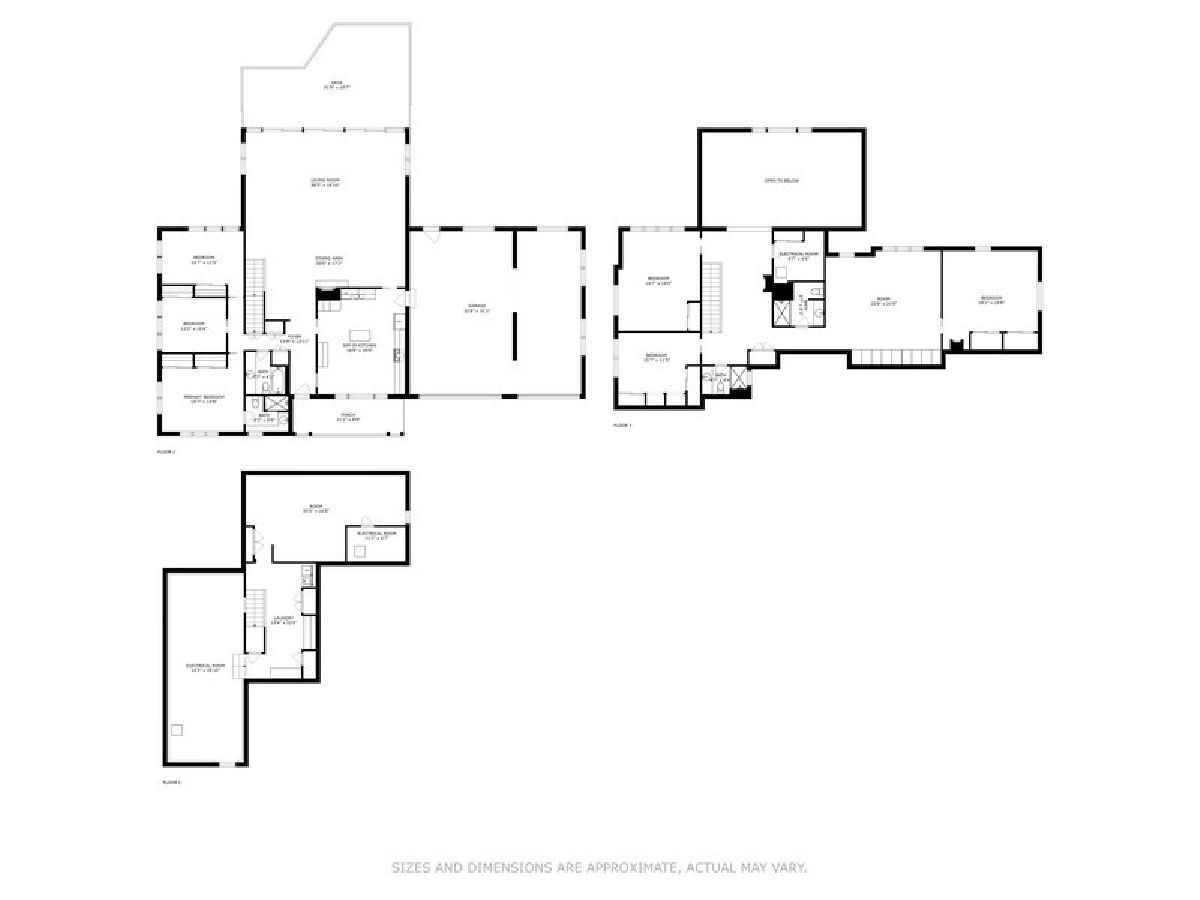
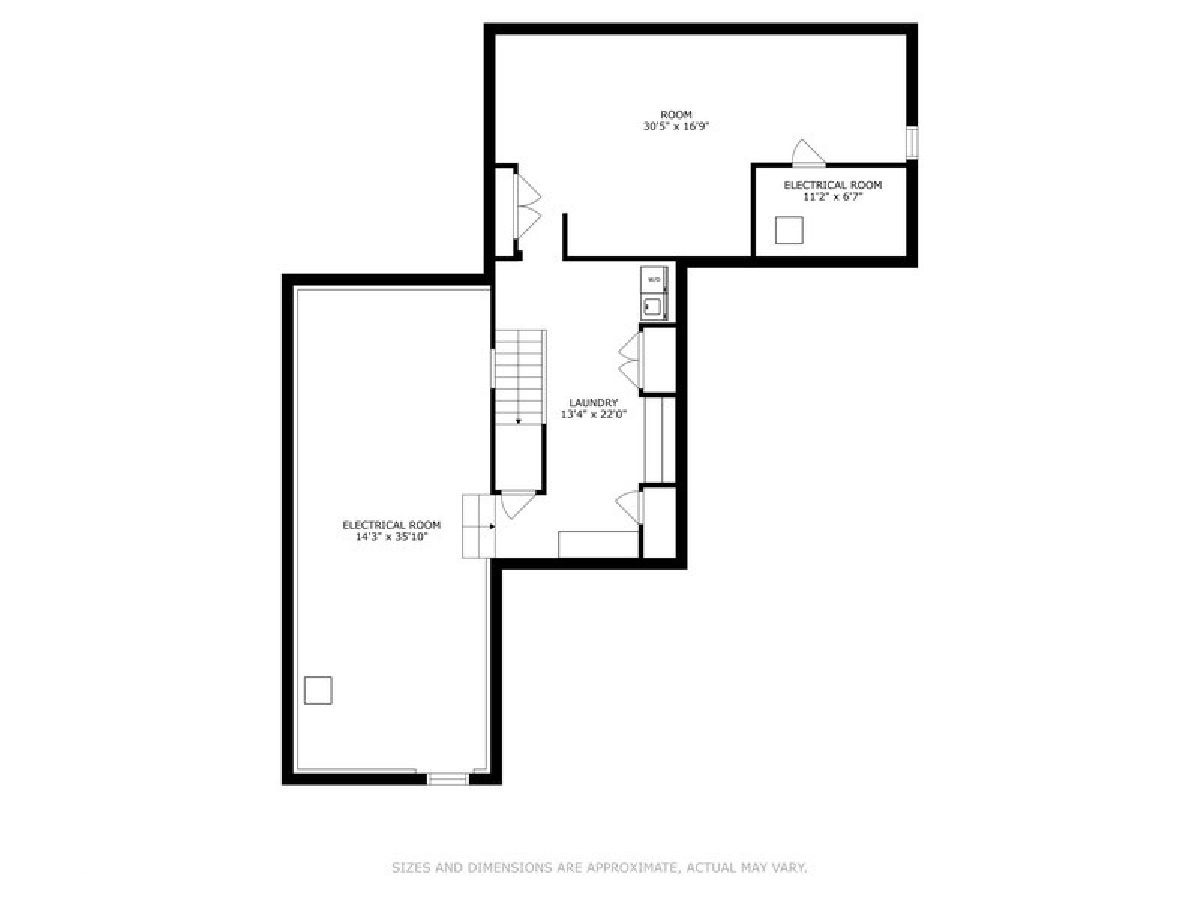
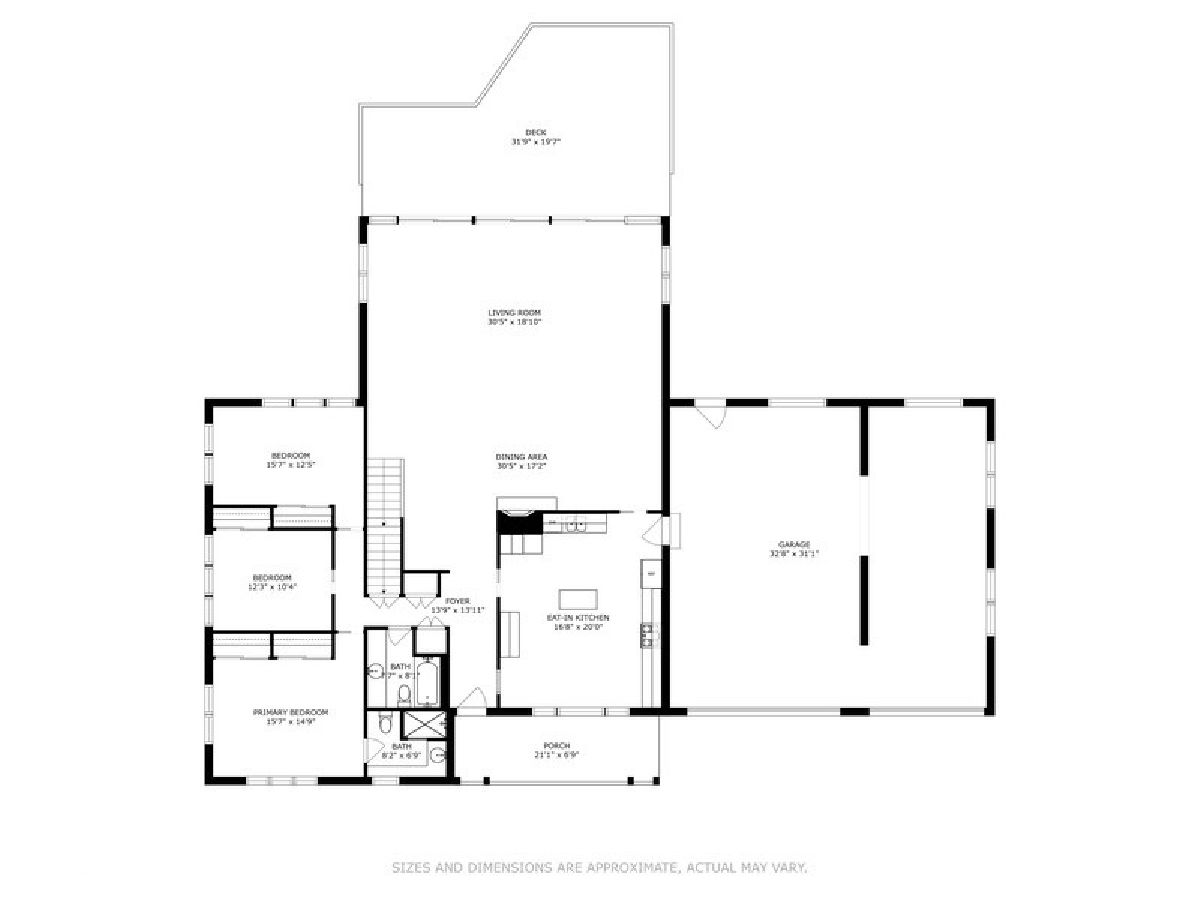
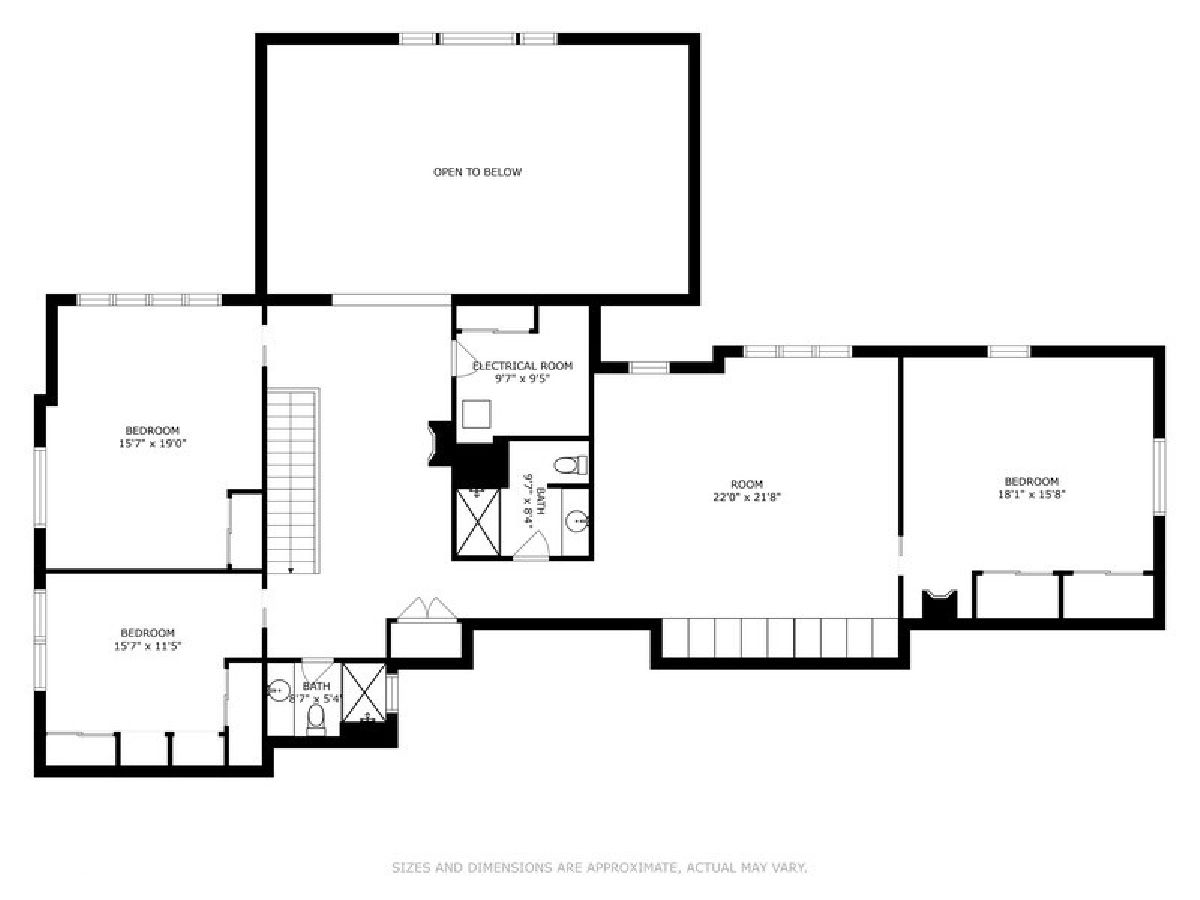
Room Specifics
Total Bedrooms: 6
Bedrooms Above Ground: 6
Bedrooms Below Ground: 0
Dimensions: —
Floor Type: —
Dimensions: —
Floor Type: —
Dimensions: —
Floor Type: —
Dimensions: —
Floor Type: —
Dimensions: —
Floor Type: —
Full Bathrooms: 4
Bathroom Amenities: Accessible Shower
Bathroom in Basement: 0
Rooms: —
Basement Description: Partially Finished,Crawl
Other Specifics
| 3.5 | |
| — | |
| Concrete | |
| — | |
| — | |
| 120X164X170 | |
| — | |
| — | |
| — | |
| — | |
| Not in DB | |
| — | |
| — | |
| — | |
| — |
Tax History
| Year | Property Taxes |
|---|---|
| 2023 | $10,787 |
Contact Agent
Nearby Similar Homes
Nearby Sold Comparables
Contact Agent
Listing Provided By
Berkshire Hathaway HomeServices Starck Real Estate

