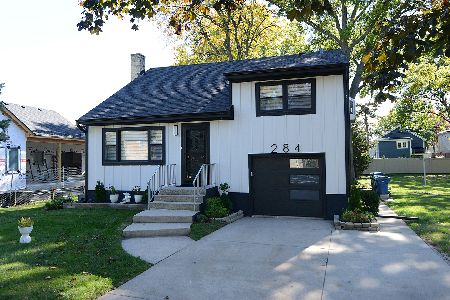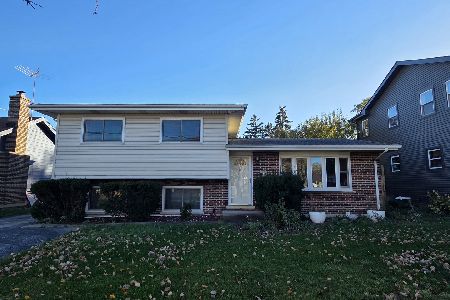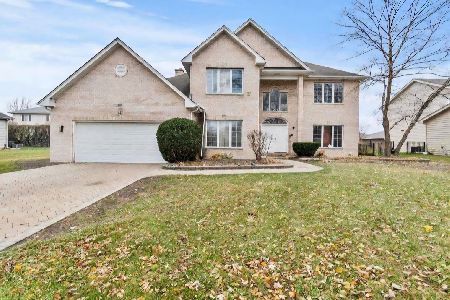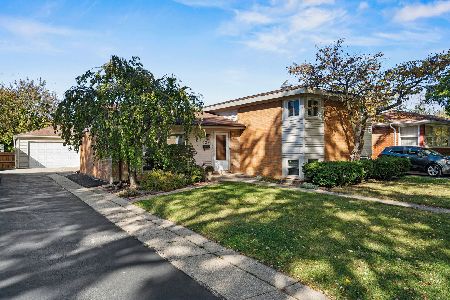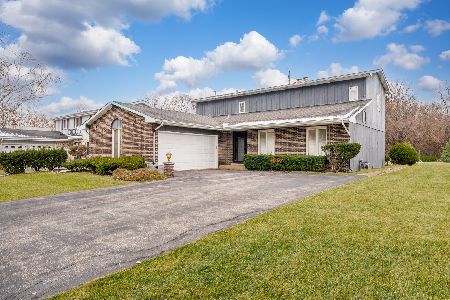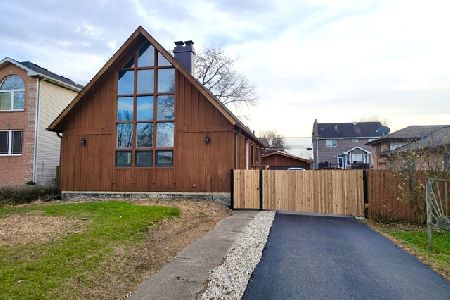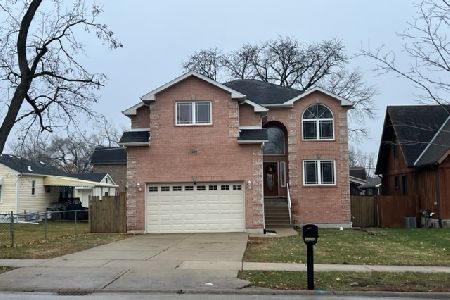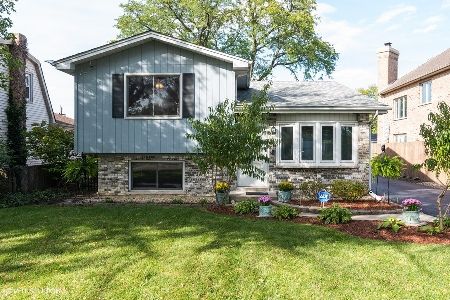410 Jefferson Street, Bensenville, Illinois 60106
$175,000
|
Sold
|
|
| Status: | Closed |
| Sqft: | 1,675 |
| Cost/Sqft: | $71 |
| Beds: | 2 |
| Baths: | 3 |
| Year Built: | 1976 |
| Property Taxes: | $5,662 |
| Days On Market: | 2170 |
| Lot Size: | 0,16 |
Description
INVESTOR SPECIAL - FIRE DAMAGE. Completely rehabbed in 2019 prior to fire; home is still structurally sound except at point of origin as pictured. Please view interactive 3D tour for details. Designed with high-end finishes and open floor plan. Ideal layout with finished basement, open living, and full-floor master suite including HUGE walk-in closet, soaking tub & separate shower, double vanity. Cathedral ceilings, full bath on every floor, 1st floor bedroom, 1st floor laundry, Ethernet and cable TV jacks throughout, wood burning fireplace, quartz kitchen counters, large detached garage, well-landscaped yard, and bonus loft space. Electrical and plumbing rehabbed in 2019. A/C unit, water heater, ejector pump, and sump pump replaced 2019. Lifetime shingles approximately 8 years old. All work was completed to code with village permits pulled. One-of-a-kind opportunity to bring this unique, contemporary home back to life! Sold as-is; cash or investment loans only.
Property Specifics
| Single Family | |
| — | |
| A-Frame | |
| 1976 | |
| Full | |
| — | |
| No | |
| 0.16 |
| Du Page | |
| — | |
| 0 / Not Applicable | |
| None | |
| Lake Michigan,Public | |
| Public Sewer | |
| 10633804 | |
| 0324113009 |
Property History
| DATE: | EVENT: | PRICE: | SOURCE: |
|---|---|---|---|
| 23 Jul, 2018 | Sold | $204,000 | MRED MLS |
| 18 Jun, 2018 | Under contract | $229,900 | MRED MLS |
| 6 Jun, 2018 | Listed for sale | $229,900 | MRED MLS |
| 3 Mar, 2020 | Sold | $175,000 | MRED MLS |
| 12 Feb, 2020 | Under contract | $119,000 | MRED MLS |
| 10 Feb, 2020 | Listed for sale | $119,000 | MRED MLS |
| 28 Jan, 2021 | Sold | $375,000 | MRED MLS |
| 24 Dec, 2020 | Under contract | $399,900 | MRED MLS |
| 2 Dec, 2020 | Listed for sale | $399,900 | MRED MLS |
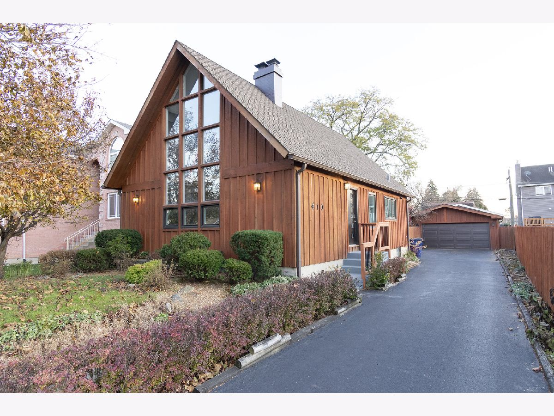
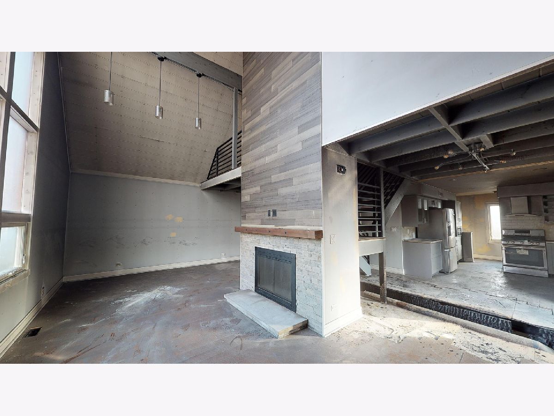
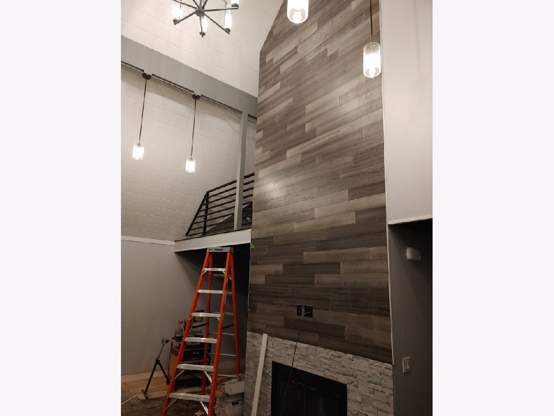
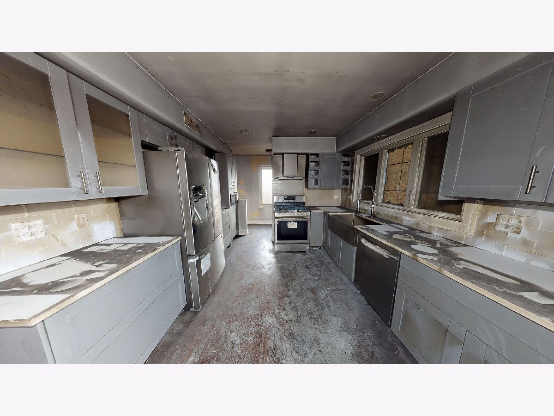
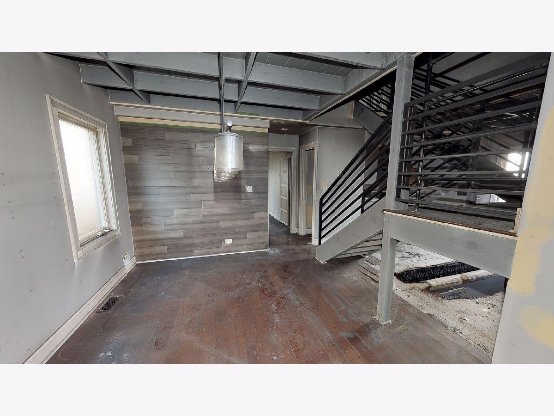
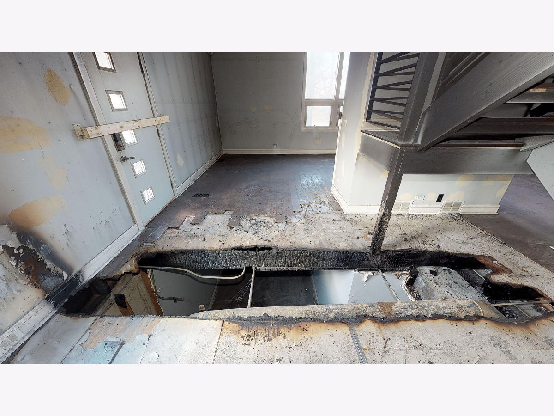
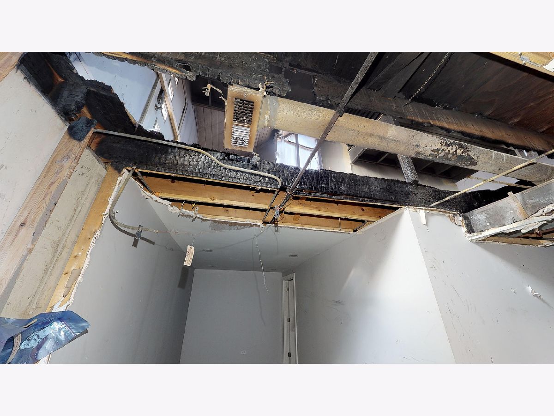
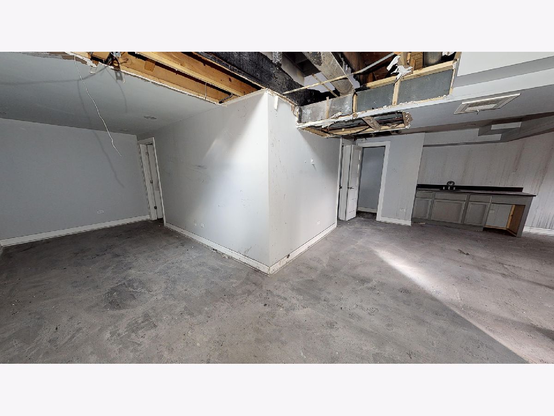
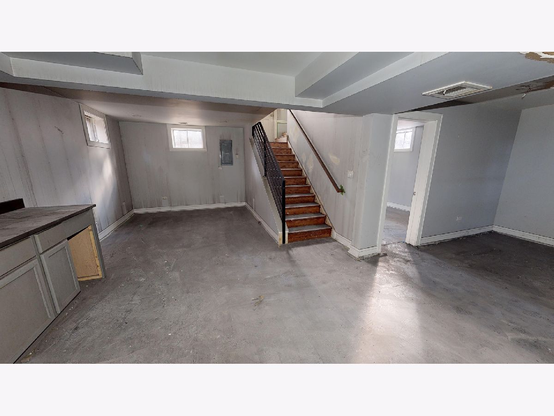
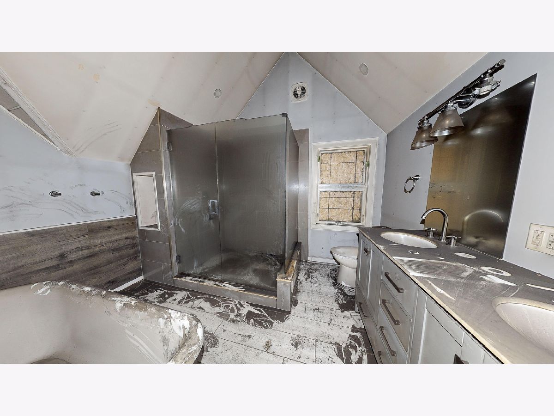
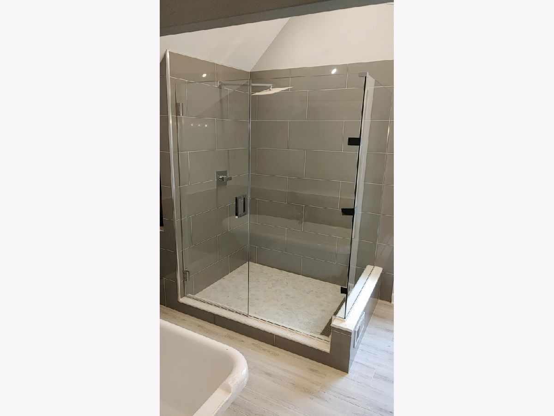
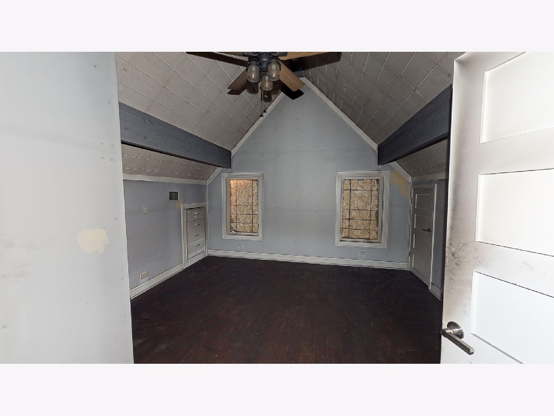
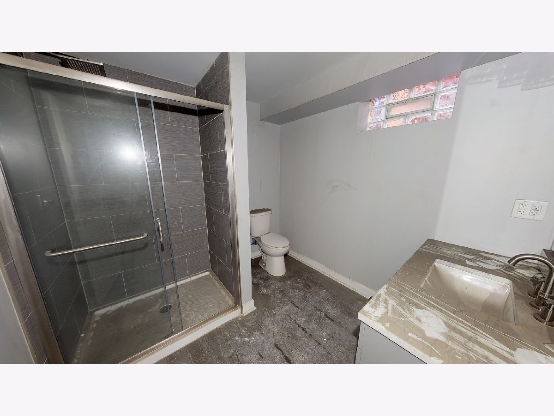
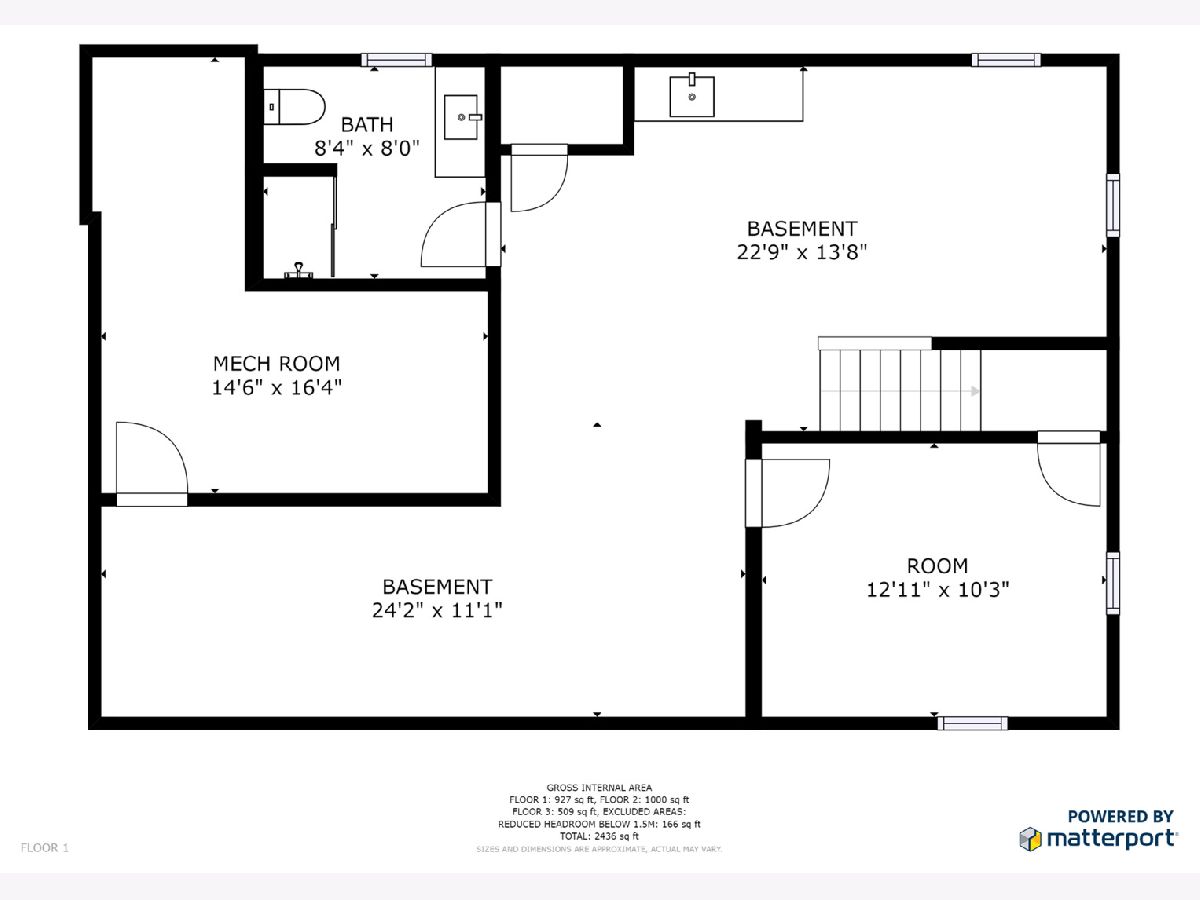
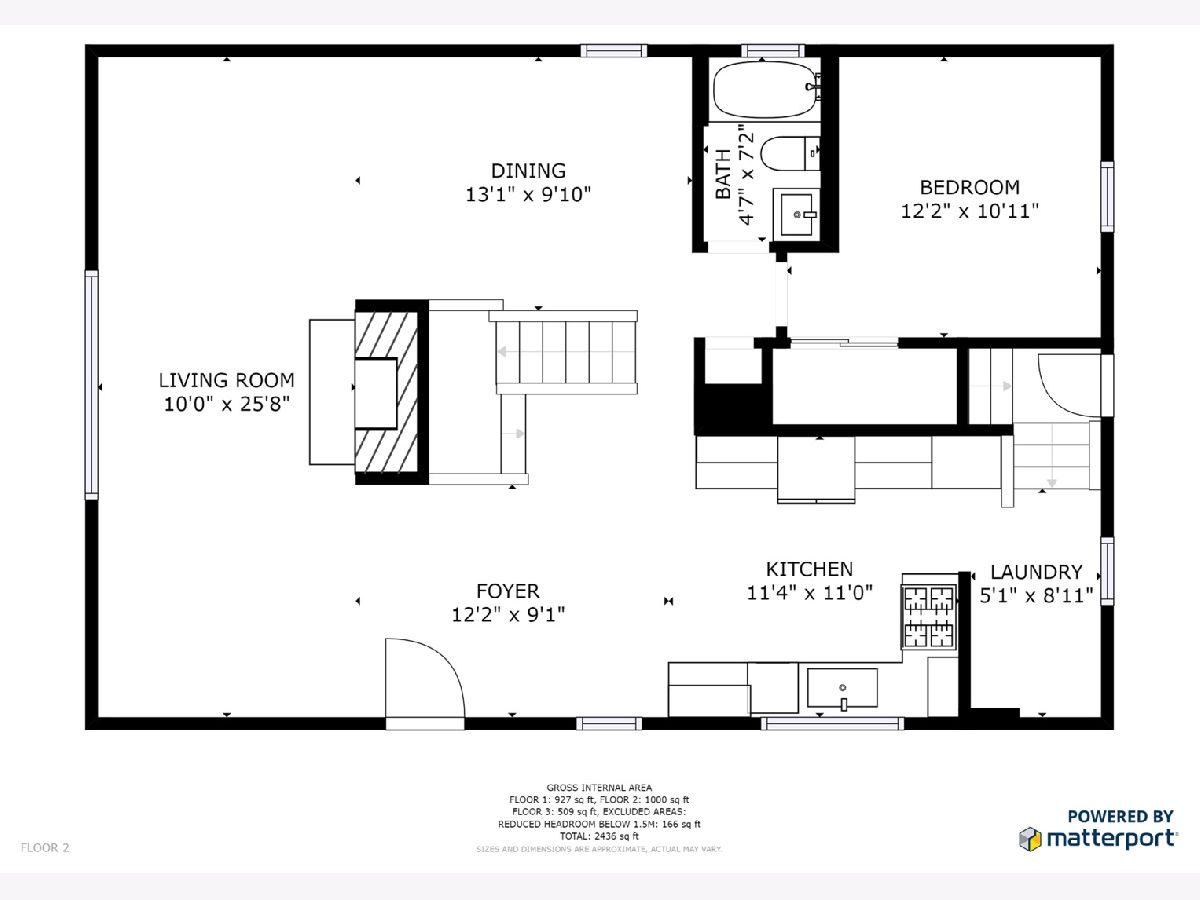
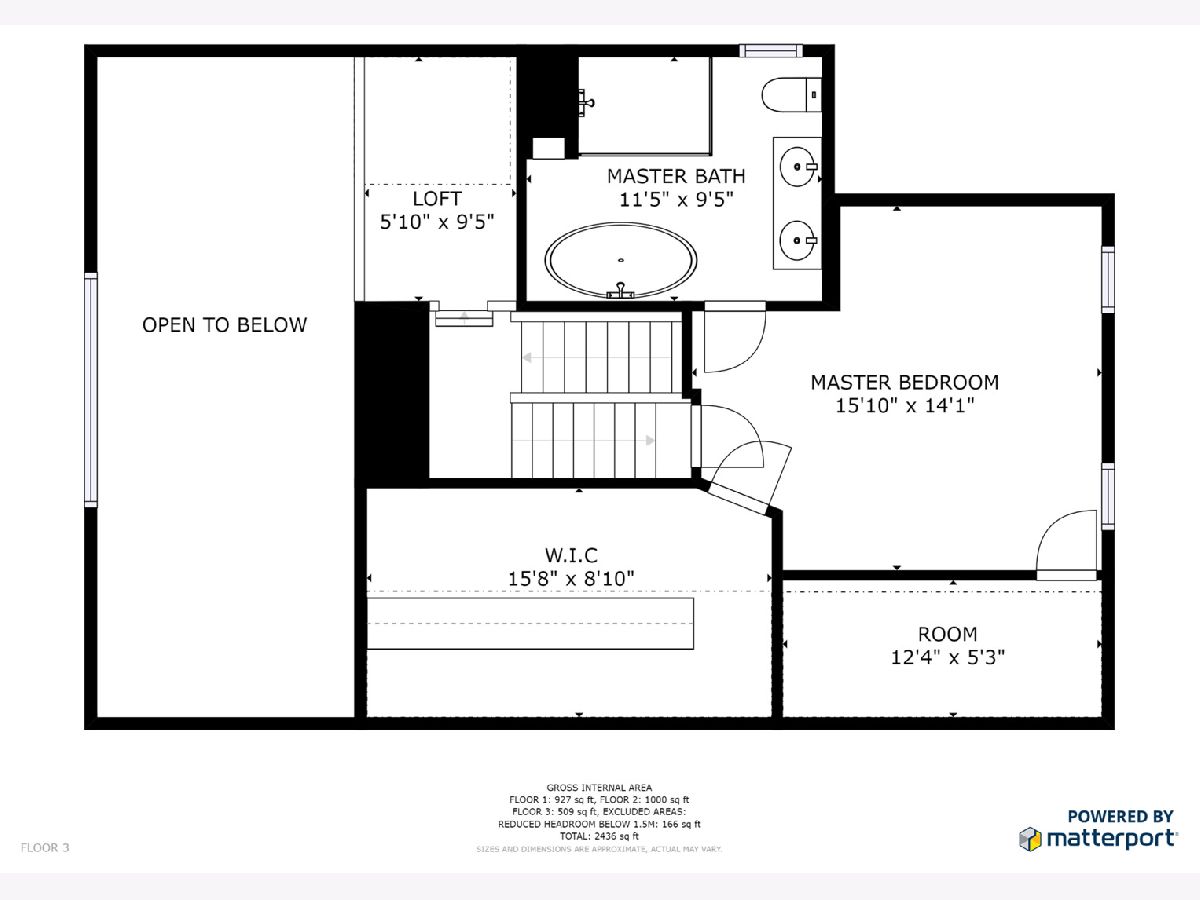
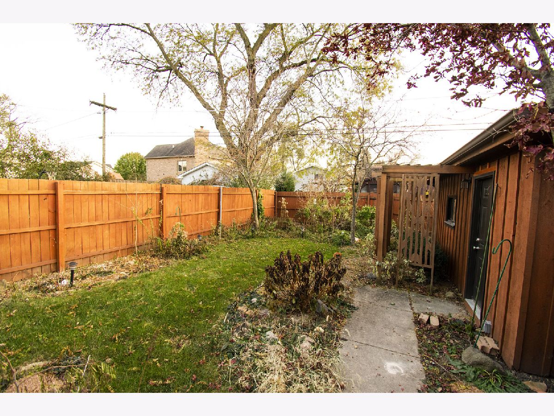
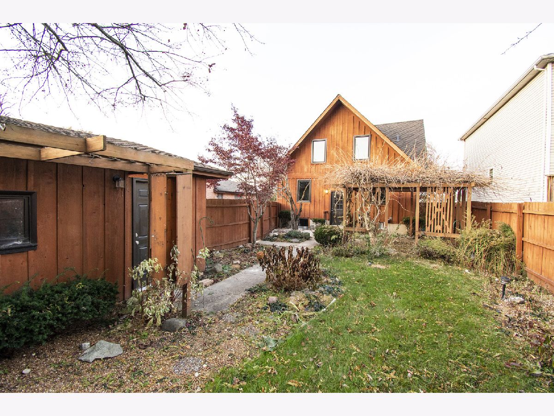
Room Specifics
Total Bedrooms: 3
Bedrooms Above Ground: 2
Bedrooms Below Ground: 1
Dimensions: —
Floor Type: Hardwood
Dimensions: —
Floor Type: Vinyl
Full Bathrooms: 3
Bathroom Amenities: Separate Shower,Double Sink,Soaking Tub
Bathroom in Basement: 1
Rooms: Loft,Utility Room-Lower Level,Walk In Closet
Basement Description: Finished
Other Specifics
| 2.5 | |
| Concrete Perimeter | |
| Asphalt | |
| Patio, Porch, Storms/Screens | |
| Fenced Yard | |
| 50X144 | |
| — | |
| Full | |
| Vaulted/Cathedral Ceilings, Bar-Wet, Hardwood Floors, First Floor Bedroom, First Floor Laundry, First Floor Full Bath, Walk-In Closet(s) | |
| Range, Dishwasher, Refrigerator, Washer, Dryer | |
| Not in DB | |
| Park, Lake, Curbs, Sidewalks, Street Lights, Street Paved | |
| — | |
| — | |
| Wood Burning, Attached Fireplace Doors/Screen |
Tax History
| Year | Property Taxes |
|---|---|
| 2018 | $4,118 |
| 2020 | $5,662 |
Contact Agent
Nearby Similar Homes
Nearby Sold Comparables
Contact Agent
Listing Provided By
KRKJ Select Real Estate Inc.

