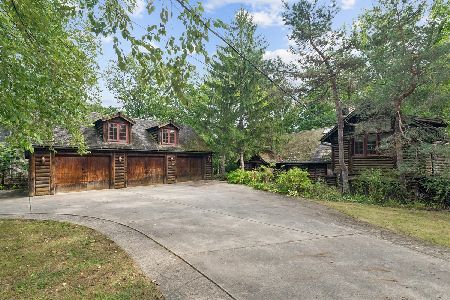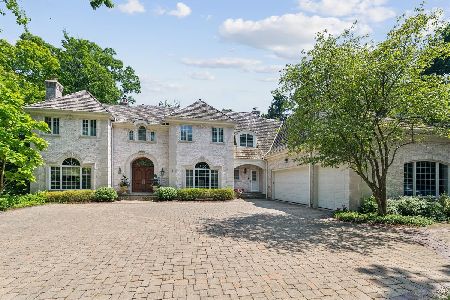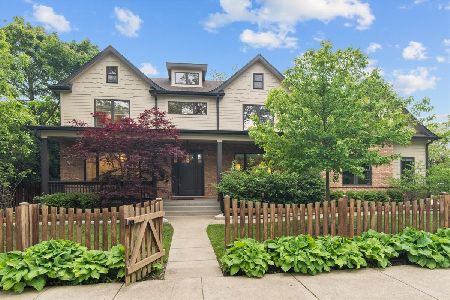410 Marshman Street, Highland Park, Illinois 60035
$2,250,000
|
Sold
|
|
| Status: | Closed |
| Sqft: | 8,087 |
| Cost/Sqft: | $320 |
| Beds: | 7 |
| Baths: | 8 |
| Year Built: | 2000 |
| Property Taxes: | $51,269 |
| Days On Market: | 3845 |
| Lot Size: | 0,00 |
Description
Exquisite French provincial home w/beautiful ravine views on .91 acre.2 stry Entry.Bridal staircase.13 ft ceiling LR w/limestone fplc.Wood pan Office w/fplc.1st fl Ldy Rm.Newly updated Kit w/High end appliances.2nd staircase.Delux Mast w/fplc,huge marble BathRm,Dream Walkin closets.3 ensuite Bdms + Ply Room.Lower Level w/3 Bdrms and 2 Bths,Huge Rec Rm w/lots of built-ins and storage.Exerc Rm.3 car Heated Garage.A ten
Property Specifics
| Single Family | |
| — | |
| French Provincial | |
| 2000 | |
| Full | |
| — | |
| No | |
| — |
| Lake | |
| — | |
| 0 / Not Applicable | |
| None | |
| Lake Michigan | |
| Public Sewer | |
| 08922032 | |
| 16255315020000 |
Nearby Schools
| NAME: | DISTRICT: | DISTANCE: | |
|---|---|---|---|
|
Grade School
Ravinia Elementary School |
112 | — | |
|
Middle School
Edgewood Middle School |
112 | Not in DB | |
|
High School
Highland Park High School |
113 | Not in DB | |
Property History
| DATE: | EVENT: | PRICE: | SOURCE: |
|---|---|---|---|
| 2 Oct, 2015 | Sold | $2,250,000 | MRED MLS |
| 7 Aug, 2015 | Under contract | $2,590,000 | MRED MLS |
| — | Last price change | $2,750,000 | MRED MLS |
| 14 May, 2015 | Listed for sale | $2,900,000 | MRED MLS |
| 3 Mar, 2025 | Sold | $3,025,000 | MRED MLS |
| 9 Jan, 2025 | Under contract | $2,850,000 | MRED MLS |
| 6 Jan, 2025 | Listed for sale | $2,850,000 | MRED MLS |
Room Specifics
Total Bedrooms: 7
Bedrooms Above Ground: 7
Bedrooms Below Ground: 0
Dimensions: —
Floor Type: Carpet
Dimensions: —
Floor Type: Carpet
Dimensions: —
Floor Type: Carpet
Dimensions: —
Floor Type: —
Dimensions: —
Floor Type: —
Dimensions: —
Floor Type: —
Full Bathrooms: 8
Bathroom Amenities: Whirlpool,Separate Shower,Steam Shower,Double Sink
Bathroom in Basement: 1
Rooms: Bedroom 5,Bedroom 6,Bedroom 7,Eating Area,Exercise Room,Foyer,Office,Play Room,Recreation Room,Screened Porch
Basement Description: Finished
Other Specifics
| 3 | |
| Concrete Perimeter | |
| Brick | |
| Deck | |
| Landscaped,Wooded | |
| 125X288X140X349 | |
| Unfinished | |
| Full | |
| Vaulted/Cathedral Ceilings, Skylight(s), Bar-Dry, Hardwood Floors, First Floor Laundry | |
| Double Oven, Range, Microwave, Dishwasher, High End Refrigerator, Freezer, Washer, Dryer, Disposal, Stainless Steel Appliance(s), Wine Refrigerator | |
| Not in DB | |
| Sidewalks, Street Lights, Street Paved | |
| — | |
| — | |
| Gas Starter, Includes Accessories |
Tax History
| Year | Property Taxes |
|---|---|
| 2015 | $51,269 |
| 2025 | $53,539 |
Contact Agent
Nearby Similar Homes
Nearby Sold Comparables
Contact Agent
Listing Provided By
Coldwell Banker Residential








