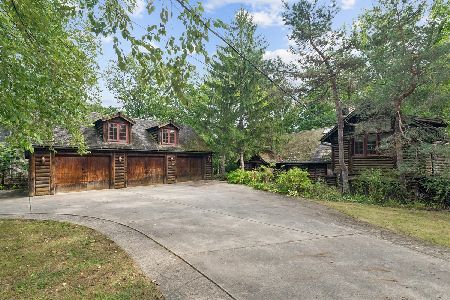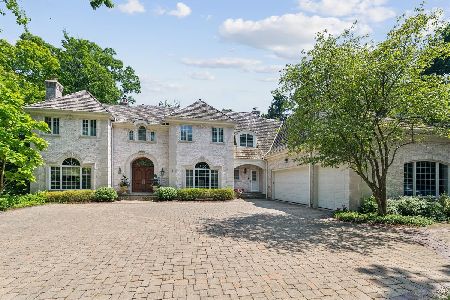434 Marshman Avenue, Highland Park, Illinois 60035
$1,850,000
|
Sold
|
|
| Status: | Closed |
| Sqft: | 4,400 |
| Cost/Sqft: | $453 |
| Beds: | 5 |
| Baths: | 6 |
| Year Built: | 2016 |
| Property Taxes: | $39,877 |
| Days On Market: | 121 |
| Lot Size: | 0,33 |
Description
Stunning Newer Construction in Prime East Highland Park Location! Welcome to this beautifully crafted six-bedroom, five-and-a-half-bathroom home nestled in the heart of East Highland Park. Just steps from Rosewood Beach, shops, restaurants, Metra and top-rated schools, this exceptional property offers the perfect blend of luxury, space, and walkable convenience. From the moment you enter, you're greeted with soaring ceilings, abundant natural light, and refined finishes throughout. The thoughtfully designed floor plan features a gourmet chef's kitchen with Thermador appliances, custom cabinetry, and a large island that opens to a spacious family room with a fireplace-ideal for entertaining or relaxing with loved ones. Each of the six bedrooms is generously sized, including a luxurious primary suite with a spa-inspired bathroom and two walk-in closets. The lower level is fully finished, offering flexible space for a media room, home gym, or guest accommodations. Additional highlights include gorgeous matte finish hardwood flooring, designer lighting, and meticulous attention to detail in every room. An attached three-car garage provides both convenience and storage and leads you right into an awesome mudroom and laundry which is perfect for busy lives and even more so during Chicago weather! The professionally landscaped yard offers privacy and room to enjoy the outdoors. This is a rare opportunity to own a turnkey home built by Green Building Technologies in one of Highland Park's most desirable neighborhoods. Move right in and experience the very best of suburban living!
Property Specifics
| Single Family | |
| — | |
| — | |
| 2016 | |
| — | |
| — | |
| No | |
| 0.33 |
| Lake | |
| — | |
| 0 / Not Applicable | |
| — | |
| — | |
| — | |
| 12426764 | |
| 16253150010000 |
Nearby Schools
| NAME: | DISTRICT: | DISTANCE: | |
|---|---|---|---|
|
Grade School
Ravinia Elementary School |
112 | — | |
|
Middle School
Edgewood Middle School |
112 | Not in DB | |
|
High School
Highland Park High School |
113 | Not in DB | |
Property History
| DATE: | EVENT: | PRICE: | SOURCE: |
|---|---|---|---|
| 15 May, 2013 | Sold | $425,000 | MRED MLS |
| 16 Apr, 2013 | Under contract | $415,000 | MRED MLS |
| — | Last price change | $425,000 | MRED MLS |
| 7 Nov, 2011 | Listed for sale | $500,000 | MRED MLS |
| 17 Sep, 2014 | Sold | $315,000 | MRED MLS |
| 18 Aug, 2014 | Under contract | $364,500 | MRED MLS |
| — | Last price change | $379,000 | MRED MLS |
| 11 Jul, 2014 | Listed for sale | $379,000 | MRED MLS |
| 5 Dec, 2016 | Sold | $1,275,000 | MRED MLS |
| 25 Sep, 2016 | Under contract | $1,395,000 | MRED MLS |
| — | Last price change | $1,450,000 | MRED MLS |
| 17 Jul, 2016 | Listed for sale | $1,450,000 | MRED MLS |
| 29 Aug, 2025 | Sold | $1,850,000 | MRED MLS |
| 3 Aug, 2025 | Under contract | $1,995,000 | MRED MLS |
| 22 Jul, 2025 | Listed for sale | $1,995,000 | MRED MLS |
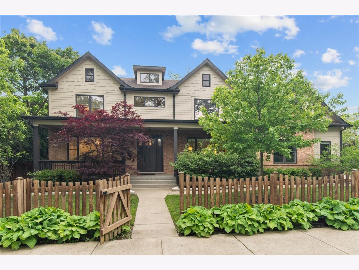
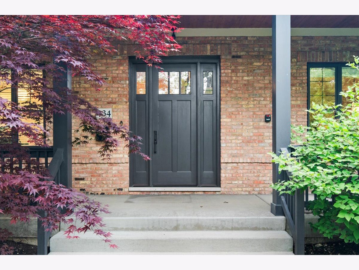
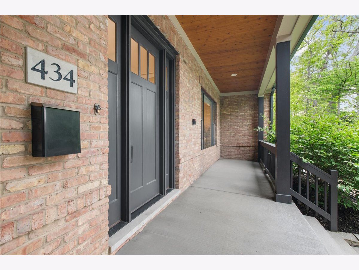
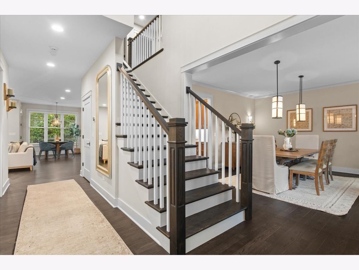
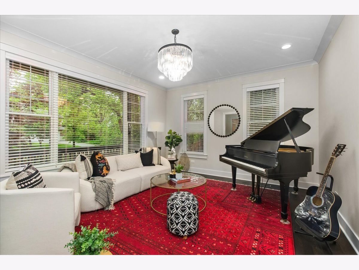
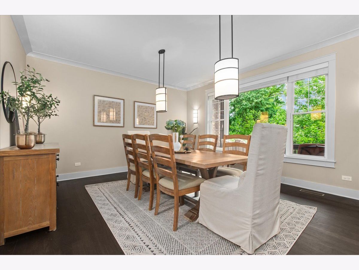
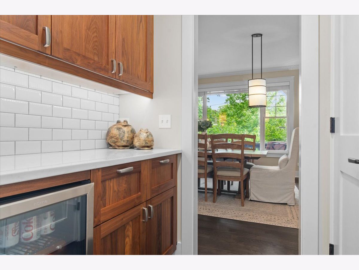
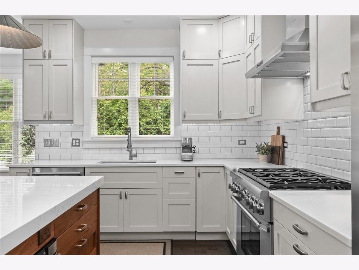
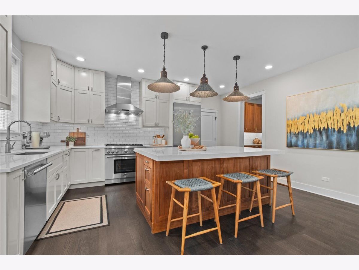
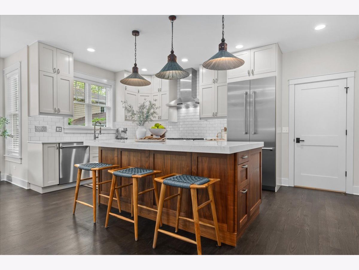
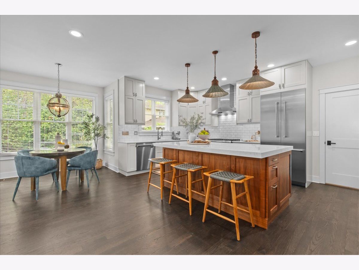
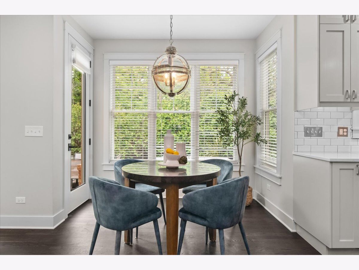
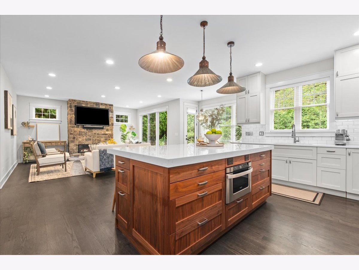
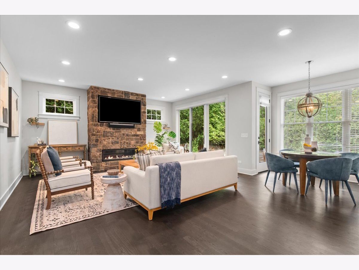
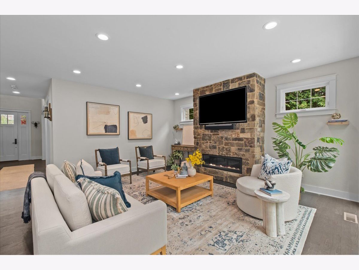
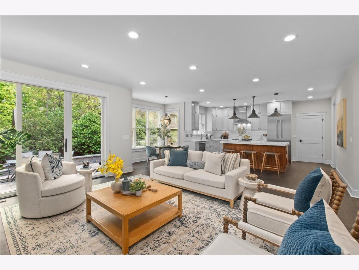
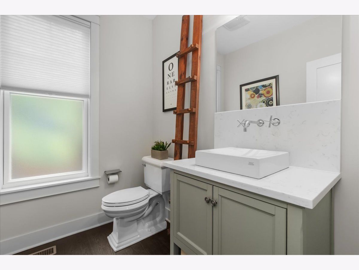
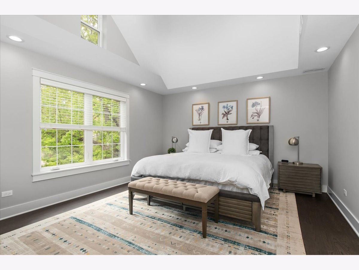
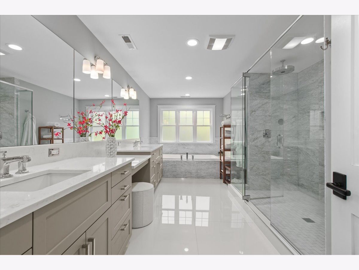
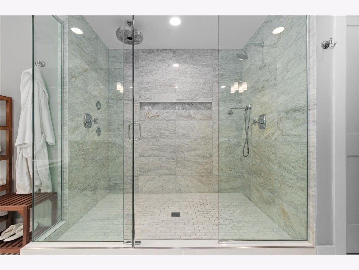
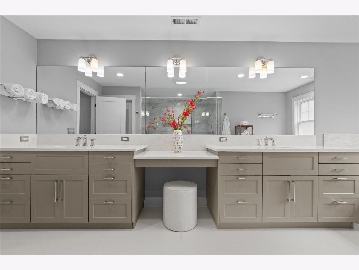
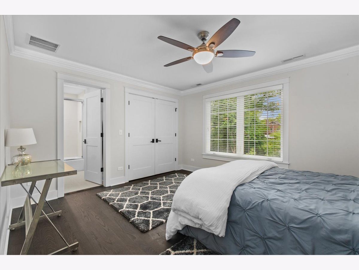
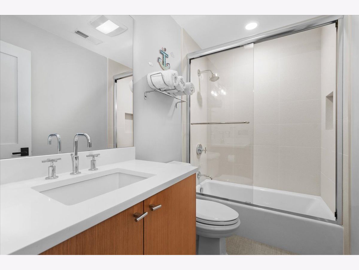
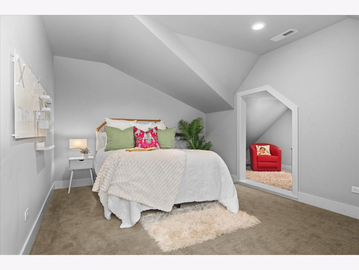
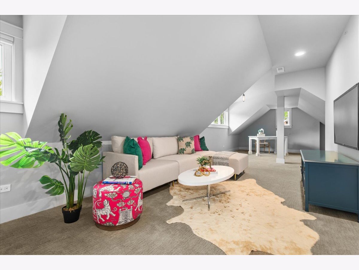
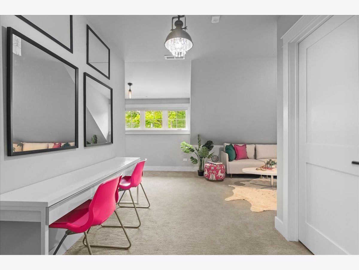
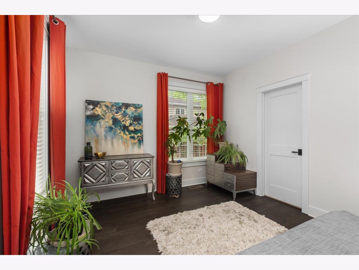
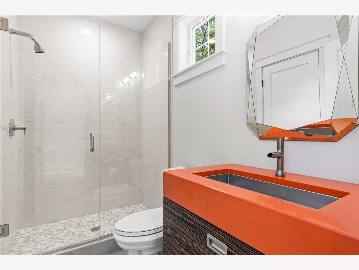
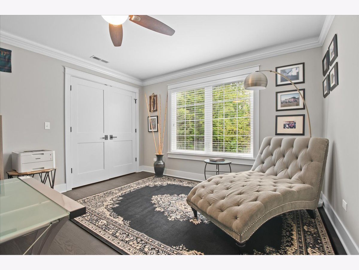
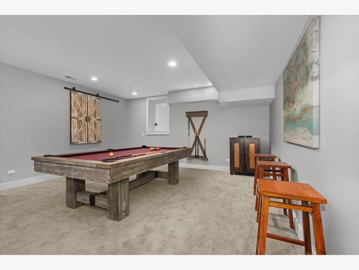
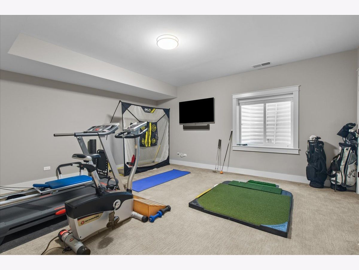
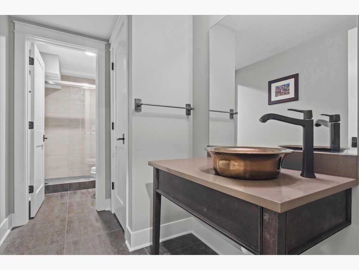
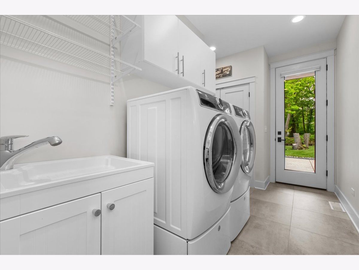
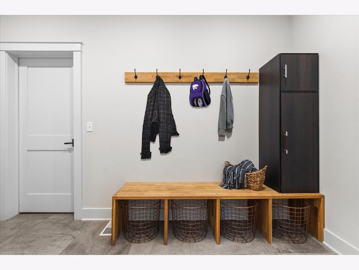
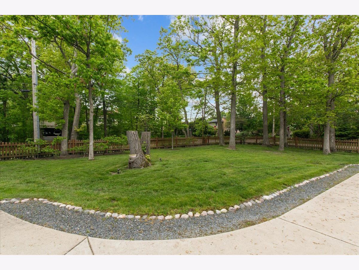
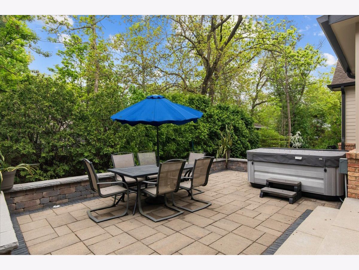
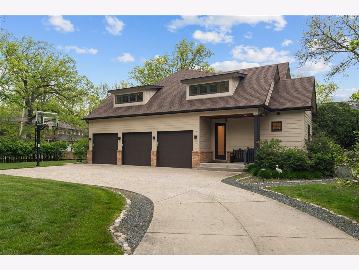
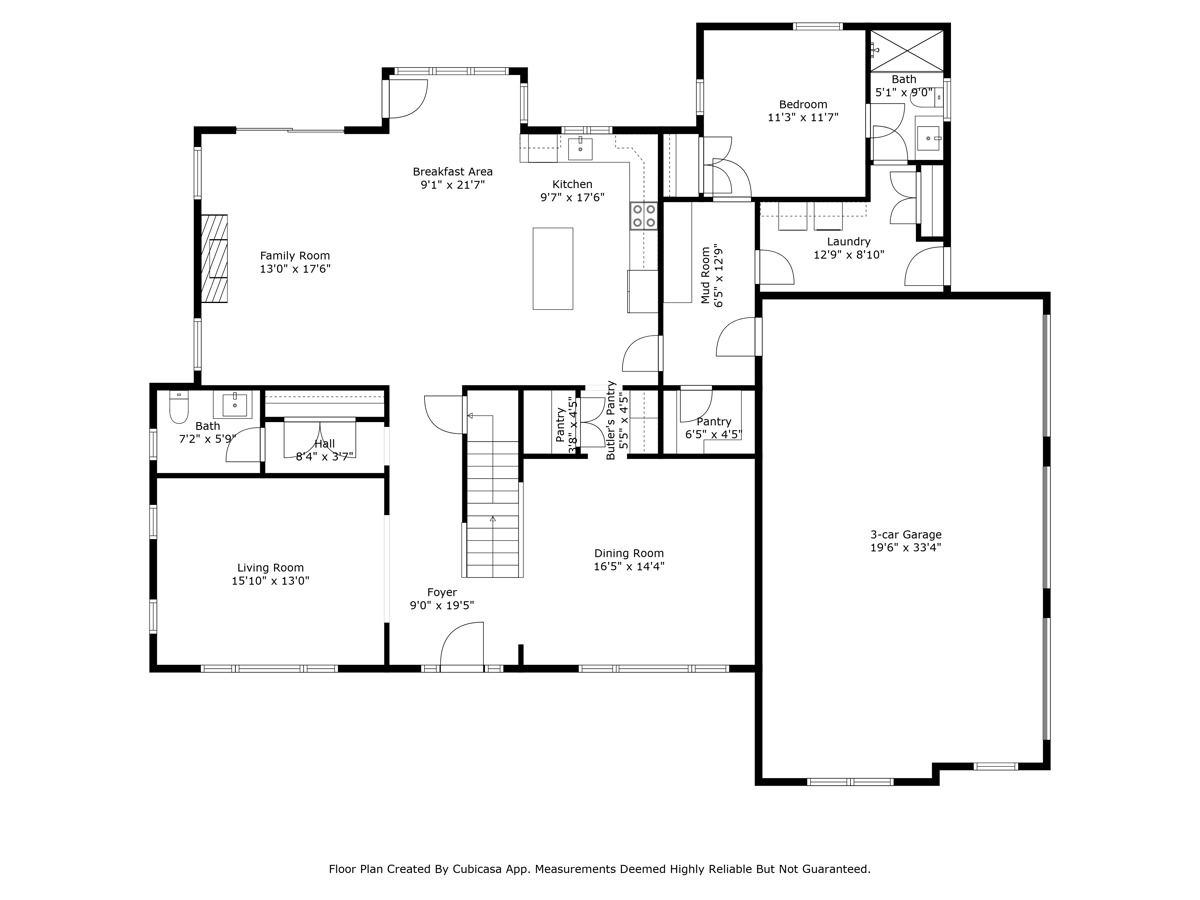
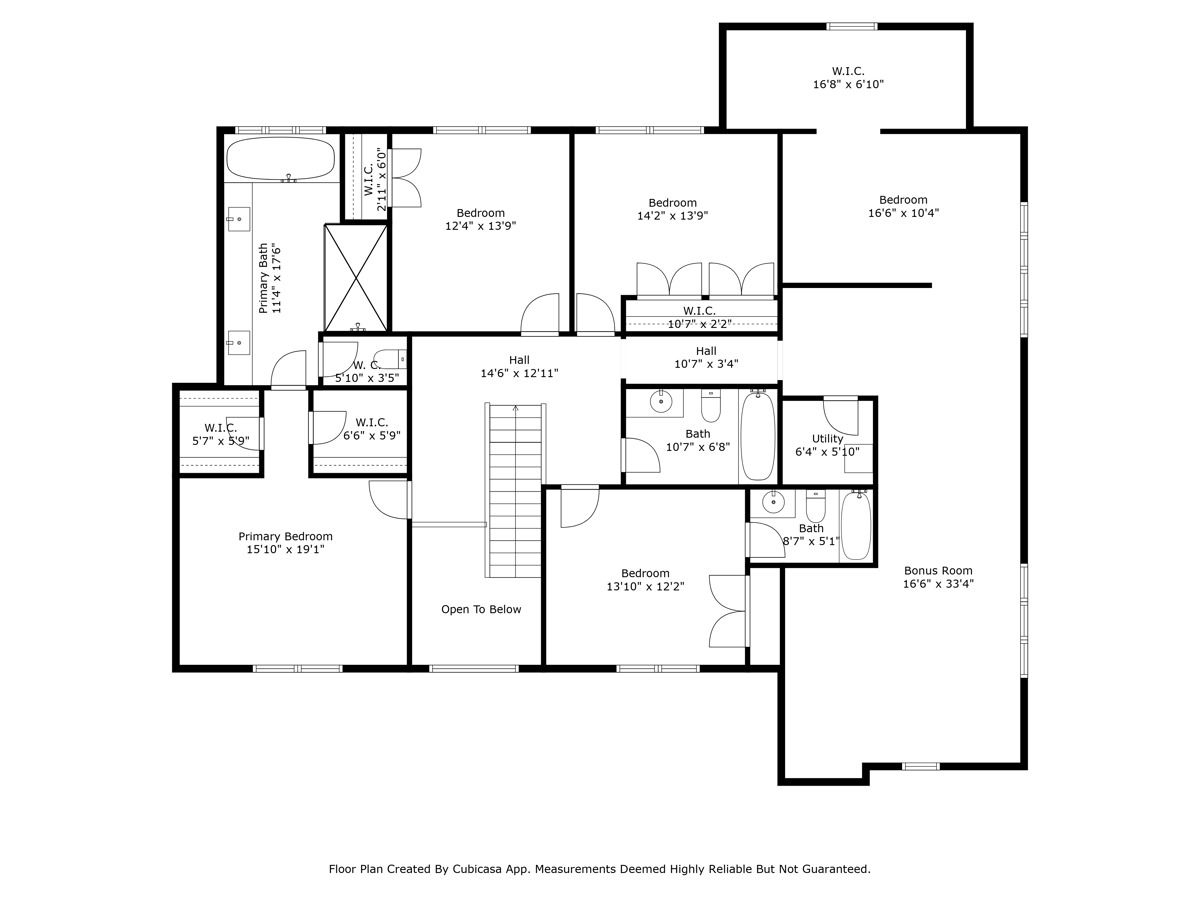
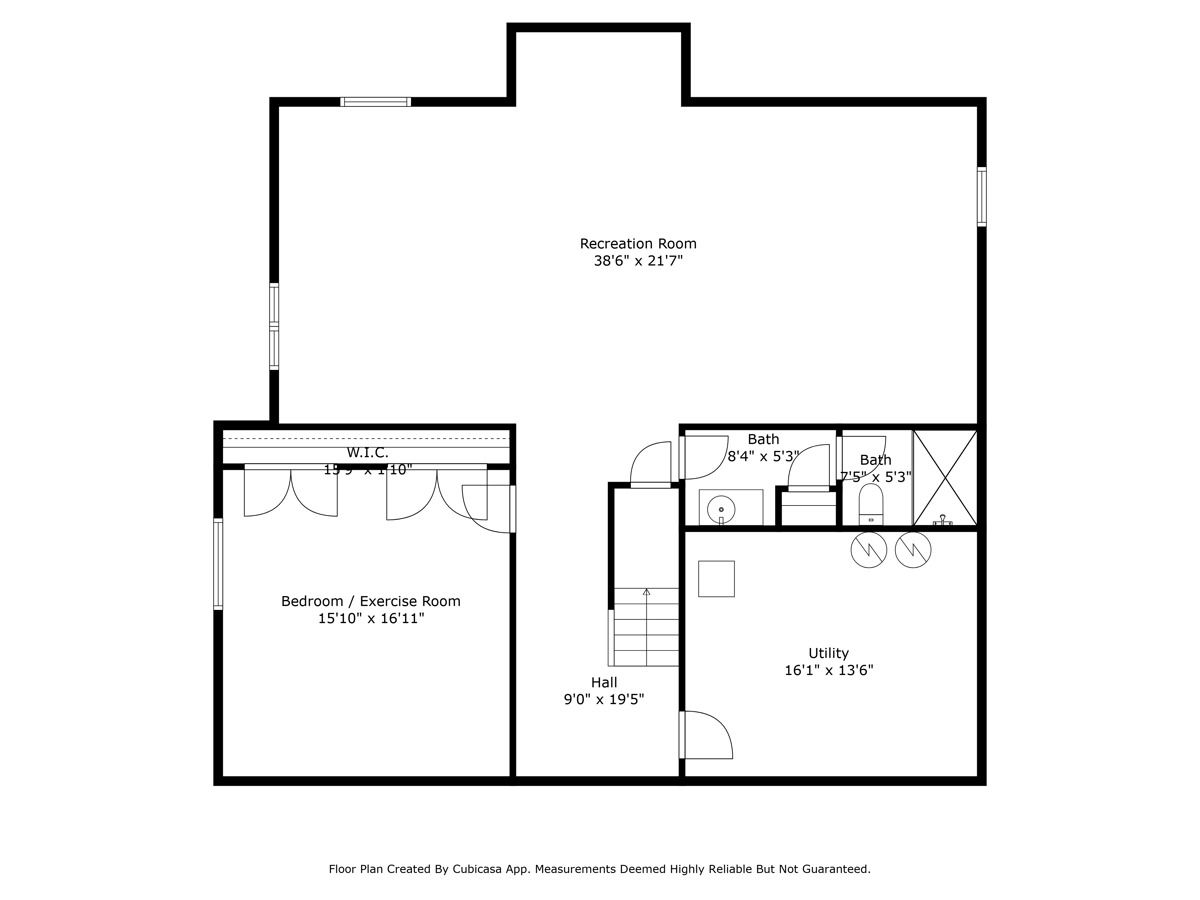
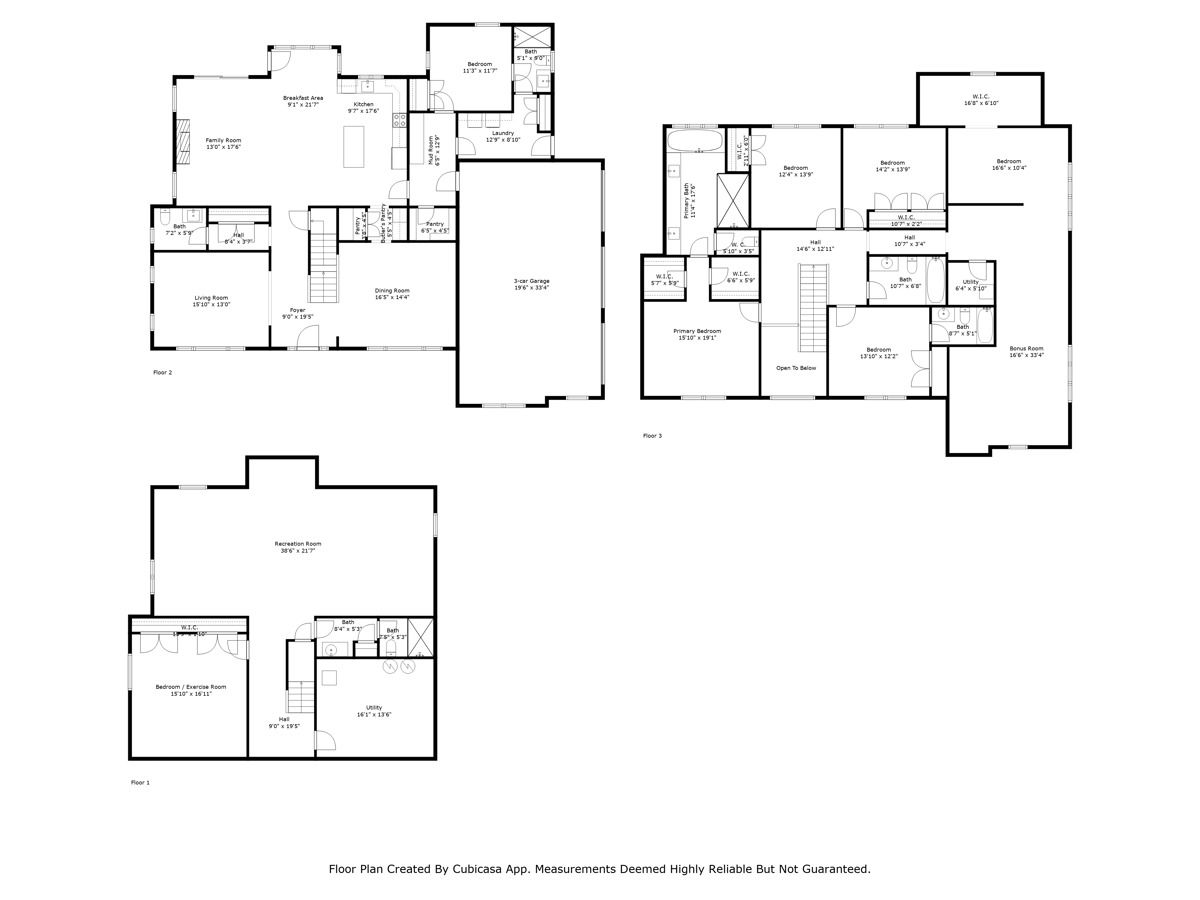
Room Specifics
Total Bedrooms: 6
Bedrooms Above Ground: 5
Bedrooms Below Ground: 1
Dimensions: —
Floor Type: —
Dimensions: —
Floor Type: —
Dimensions: —
Floor Type: —
Dimensions: —
Floor Type: —
Dimensions: —
Floor Type: —
Full Bathrooms: 6
Bathroom Amenities: Separate Shower,Double Sink,Double Shower,Soaking Tub
Bathroom in Basement: 1
Rooms: —
Basement Description: —
Other Specifics
| 3 | |
| — | |
| — | |
| — | |
| — | |
| 100 X 145 | |
| — | |
| — | |
| — | |
| — | |
| Not in DB | |
| — | |
| — | |
| — | |
| — |
Tax History
| Year | Property Taxes |
|---|---|
| 2013 | $13,495 |
| 2014 | $12,424 |
| 2016 | $8,394 |
| 2025 | $39,877 |
Contact Agent
Nearby Similar Homes
Nearby Sold Comparables
Contact Agent
Listing Provided By
@properties Christie's International Real Estate



