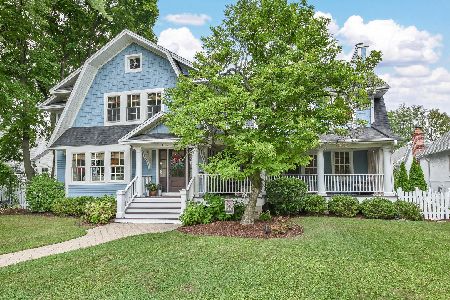410 Park Boulevard, Glen Ellyn, Illinois 60137
$755,000
|
Sold
|
|
| Status: | Closed |
| Sqft: | 3,452 |
| Cost/Sqft: | $217 |
| Beds: | 4 |
| Baths: | 5 |
| Year Built: | 1926 |
| Property Taxes: | $19,796 |
| Days On Market: | 2536 |
| Lot Size: | 0,21 |
Description
This historic Georgian Colonial home is the hallmark of open, maximized living space for elegant entertaining and functional family convenience! Just 1.5 blocks from the train, visit Chicago for year-round sports/festivals, or stay right home for an evening browsing shops/dining! This home not only features 4+ BRs/4.1 BTHs, it is also steps away from schools (GBW/St. Pets), Lake Ellyn, and Prairie Path. Feel the warmth of vintage character, delight in pristine maintenance and luxurious updates, and find easy convenience in the open plan of Great Room/multi-cook custom KIT with SS/granite, and large LR/DR. Fab outdoor living choices include relaxing on the "Ipe" deck, paver patio, or charming "she-shed!" On the 2nd flr you'll find a spacious master suite, 3 more BRs w/walk-in closets, Juliet balcony, 3 lux baths and laundry. FIN BSMT w/private entrance for a student/in-law/nanny space w/FR, laundry/FULL Kitchen and Bath, Den/Office and storage! This home is exceptional, inside and out!
Property Specifics
| Single Family | |
| — | |
| Colonial | |
| 1926 | |
| Full | |
| — | |
| No | |
| 0.21 |
| Du Page | |
| — | |
| 0 / Not Applicable | |
| None | |
| Lake Michigan | |
| Public Sewer | |
| 10271174 | |
| 0511329037 |
Nearby Schools
| NAME: | DISTRICT: | DISTANCE: | |
|---|---|---|---|
|
Grade School
Lincoln Elementary School |
41 | — | |
|
Middle School
Hadley Junior High School |
41 | Not in DB | |
|
High School
Glenbard West High School |
87 | Not in DB | |
Property History
| DATE: | EVENT: | PRICE: | SOURCE: |
|---|---|---|---|
| 12 Jul, 2019 | Sold | $755,000 | MRED MLS |
| 3 Mar, 2019 | Under contract | $749,900 | MRED MLS |
| 13 Feb, 2019 | Listed for sale | $749,900 | MRED MLS |
Room Specifics
Total Bedrooms: 4
Bedrooms Above Ground: 4
Bedrooms Below Ground: 0
Dimensions: —
Floor Type: Hardwood
Dimensions: —
Floor Type: Hardwood
Dimensions: —
Floor Type: Hardwood
Full Bathrooms: 5
Bathroom Amenities: —
Bathroom in Basement: 1
Rooms: Library,Recreation Room,Kitchen,Nursery,Foyer,Study,Great Room
Basement Description: Finished,Exterior Access
Other Specifics
| 2 | |
| — | |
| Concrete | |
| Deck, Brick Paver Patio | |
| — | |
| 76X139X75X130 | |
| Full,Unfinished | |
| Full | |
| Hardwood Floors, In-Law Arrangement, Second Floor Laundry | |
| Dishwasher, Refrigerator, Washer, Dryer, Disposal, Stainless Steel Appliance(s), Cooktop, Built-In Oven | |
| Not in DB | |
| Sidewalks, Street Lights, Street Paved | |
| — | |
| — | |
| Wood Burning, Gas Log |
Tax History
| Year | Property Taxes |
|---|---|
| 2019 | $19,796 |
Contact Agent
Nearby Similar Homes
Nearby Sold Comparables
Contact Agent
Listing Provided By
Berkshire Hathaway HomeServices KoenigRubloff






