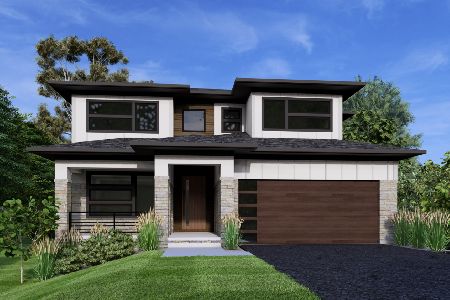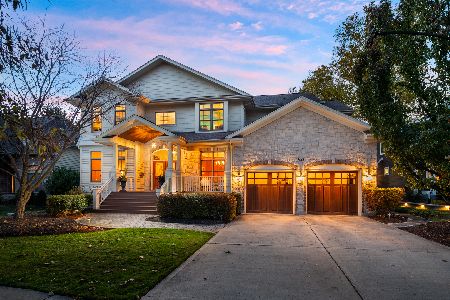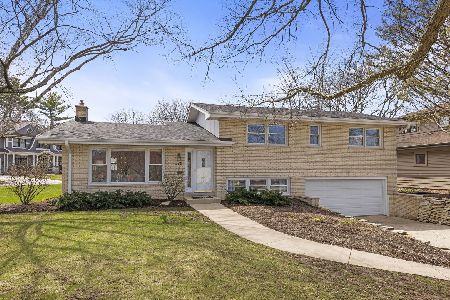410 Prairie Avenue, Naperville, Illinois 60540
$360,000
|
Sold
|
|
| Status: | Closed |
| Sqft: | 1,454 |
| Cost/Sqft: | $261 |
| Beds: | 2 |
| Baths: | 2 |
| Year Built: | 1955 |
| Property Taxes: | $7,506 |
| Days On Market: | 2302 |
| Lot Size: | 0,26 |
Description
ALL BRICK RANCH TUCKED AWAY ON A QUIET CORNER BUT DOWNTOWN IS JUST BLOCKS AWAY! This sharp, clean ranch offers so much charm with gleaming hardwood floors throughout most of the main level. The full partially finished basement gives you plenty of extra room in the finished and unfinished areas. Wonderful kitchen with all stainless appliances, granite counters and plenty of work space. Lovely private yard, lovingly cared for. Come get this one before it's gone.
Property Specifics
| Single Family | |
| — | |
| Ranch | |
| 1955 | |
| Full | |
| — | |
| No | |
| 0.26 |
| Du Page | |
| Moser Highlands | |
| — / Not Applicable | |
| None | |
| Lake Michigan | |
| Public Sewer | |
| 10502096 | |
| 0819107014 |
Nearby Schools
| NAME: | DISTRICT: | DISTANCE: | |
|---|---|---|---|
|
Grade School
Highlands Elementary School |
203 | — | |
|
Middle School
Kennedy Junior High School |
203 | Not in DB | |
|
High School
Naperville Central High School |
203 | Not in DB | |
Property History
| DATE: | EVENT: | PRICE: | SOURCE: |
|---|---|---|---|
| 6 Jan, 2020 | Sold | $360,000 | MRED MLS |
| 30 Sep, 2019 | Under contract | $380,000 | MRED MLS |
| — | Last price change | $399,000 | MRED MLS |
| 30 Aug, 2019 | Listed for sale | $399,000 | MRED MLS |
| 19 Apr, 2020 | Under contract | $0 | MRED MLS |
| 2 Apr, 2020 | Listed for sale | $0 | MRED MLS |
| 2 May, 2022 | Under contract | $0 | MRED MLS |
| 2 May, 2022 | Listed for sale | $0 | MRED MLS |
| 5 Aug, 2023 | Under contract | $0 | MRED MLS |
| 1 Aug, 2023 | Listed for sale | $0 | MRED MLS |
Room Specifics
Total Bedrooms: 3
Bedrooms Above Ground: 2
Bedrooms Below Ground: 1
Dimensions: —
Floor Type: Hardwood
Dimensions: —
Floor Type: Other
Full Bathrooms: 2
Bathroom Amenities: Double Sink
Bathroom in Basement: 1
Rooms: Heated Sun Room,Foyer,Recreation Room
Basement Description: Finished
Other Specifics
| 1 | |
| — | |
| Asphalt | |
| Brick Paver Patio, Storms/Screens | |
| Corner Lot,Landscaped,Mature Trees | |
| 116X131X175X30X15 | |
| — | |
| None | |
| Hardwood Floors, First Floor Bedroom, First Floor Full Bath | |
| Range, Microwave, Dishwasher, Refrigerator, Washer, Dryer, Disposal, Stainless Steel Appliance(s) | |
| Not in DB | |
| Street Lights, Street Paved | |
| — | |
| — | |
| — |
Tax History
| Year | Property Taxes |
|---|---|
| 2020 | $7,506 |
Contact Agent
Nearby Similar Homes
Nearby Sold Comparables
Contact Agent
Listing Provided By
Baird & Warner










