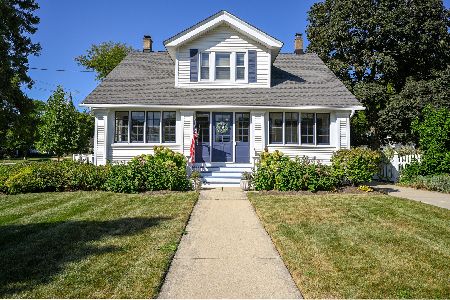410 Prospect Avenue, Glen Ellyn, Illinois 60137
$500,000
|
Sold
|
|
| Status: | Closed |
| Sqft: | 2,144 |
| Cost/Sqft: | $233 |
| Beds: | 4 |
| Baths: | 2 |
| Year Built: | 1902 |
| Property Taxes: | $11,991 |
| Days On Market: | 1776 |
| Lot Size: | 0,17 |
Description
LOCATION, LOCATION, LOCATION. Walk to everything Glen Ellyn has to offer from this charming, quintessential, updated home. This 3 story in-town charmer features beautiful moldings, arched doorways and 9 ft. ceilings. The large living room offers sunny bay windows, hardwood floors and crown molding. The updated eat-in kitchen is bright and sunny with white cabinets, granite countertops, subway tile backsplash & breakfast area which flows into the spacious family room featuring a fireplace & bright, sunny windows overlooking the back yard. The charm continues in the spacious dining room featuring hardwood floors, crown molding and bright windows. A first floor office and full bathroom completes the spacious first floor living space. Upstairs, the 2nd level features the master bedroom with large bay windows & a spacious closet. Two additional bedrooms, a full bathroom and a charming loft perfect for reading or studying completes the 2nd level. The 3rd floor is an open & bright space perfect for a 4th bedroom or playroom with its charming dormered windows! This home also offers a partially finished basement with a recreation room, a large laundry room with laminate flooring, and storage. Additional features include a landscaped backyard with a large brick paver patio perfect for entertaining, and a 2.5 car garage. Walk to schools, train, restaurants, shopping, library and parks. Don't miss this beautiful, vintage, updated home in the heart of Glen Ellyn!
Property Specifics
| Single Family | |
| — | |
| — | |
| 1902 | |
| — | |
| — | |
| No | |
| 0.17 |
| Du Page | |
| — | |
| 0 / Not Applicable | |
| — | |
| — | |
| — | |
| 10968970 | |
| 0511325020 |
Nearby Schools
| NAME: | DISTRICT: | DISTANCE: | |
|---|---|---|---|
|
Grade School
Lincoln Elementary School |
41 | — | |
|
Middle School
Hadley Junior High School |
41 | Not in DB | |
|
High School
Glenbard West High School |
87 | Not in DB | |
Property History
| DATE: | EVENT: | PRICE: | SOURCE: |
|---|---|---|---|
| 1 Apr, 2021 | Sold | $500,000 | MRED MLS |
| 29 Jan, 2021 | Under contract | $499,900 | MRED MLS |
| 12 Jan, 2021 | Listed for sale | $499,900 | MRED MLS |

































Room Specifics
Total Bedrooms: 4
Bedrooms Above Ground: 4
Bedrooms Below Ground: 0
Dimensions: —
Floor Type: —
Dimensions: —
Floor Type: —
Dimensions: —
Floor Type: —
Full Bathrooms: 2
Bathroom Amenities: Separate Shower
Bathroom in Basement: 0
Rooms: —
Basement Description: Partially Finished
Other Specifics
| 2.5 | |
| — | |
| Concrete | |
| — | |
| — | |
| 50 X 149 | |
| — | |
| — | |
| — | |
| — | |
| Not in DB | |
| — | |
| — | |
| — | |
| — |
Tax History
| Year | Property Taxes |
|---|---|
| 2021 | $11,991 |
Contact Agent
Nearby Similar Homes
Nearby Sold Comparables
Contact Agent
Listing Provided By
RE/MAX Suburban










