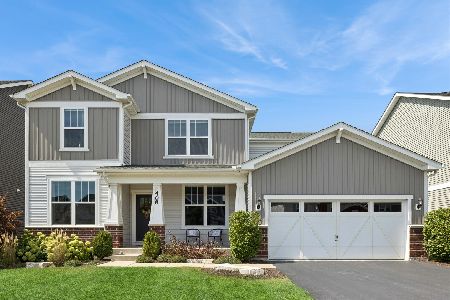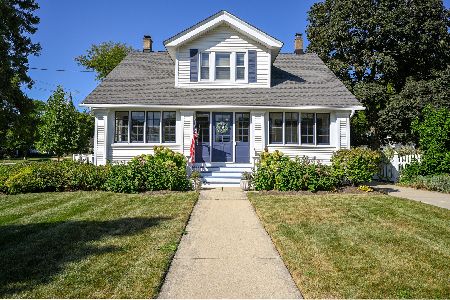420 Prospect Avenue, Glen Ellyn, Illinois 60137
$745,000
|
Sold
|
|
| Status: | Closed |
| Sqft: | 2,772 |
| Cost/Sqft: | $277 |
| Beds: | 4 |
| Baths: | 5 |
| Year Built: | 2005 |
| Property Taxes: | $17,198 |
| Days On Market: | 4249 |
| Lot Size: | 0,00 |
Description
Gorgeous sun drenched home built in 2005. 2 blks to downtown & train. The detail in this home is amazing featuring 10ft ceilings & beautiful crown molding. The master BR incl one of 3 FPs, walk in closet and luxury bath with oversized whirlpool tub. Chef's kit with Viking stove & oversized island. Fin bsmt incl kit, rec rm & 5th BR. Other features: 1st flr office, play/exercise rm, security sys,central vac,intercom.
Property Specifics
| Single Family | |
| — | |
| — | |
| 2005 | |
| Full | |
| — | |
| No | |
| — |
| Du Page | |
| — | |
| 0 / Not Applicable | |
| None | |
| Public | |
| Public Sewer | |
| 08573992 | |
| 0511325016 |
Nearby Schools
| NAME: | DISTRICT: | DISTANCE: | |
|---|---|---|---|
|
Grade School
Lincoln Elementary School |
41 | — | |
|
Middle School
Hadley Junior High School |
41 | Not in DB | |
|
High School
Glenbard West High School |
87 | Not in DB | |
Property History
| DATE: | EVENT: | PRICE: | SOURCE: |
|---|---|---|---|
| 28 Jun, 2012 | Sold | $640,000 | MRED MLS |
| 18 Apr, 2012 | Under contract | $699,000 | MRED MLS |
| 9 Mar, 2012 | Listed for sale | $699,000 | MRED MLS |
| 13 Jun, 2014 | Sold | $745,000 | MRED MLS |
| 23 Apr, 2014 | Under contract | $769,000 | MRED MLS |
| 2 Apr, 2014 | Listed for sale | $769,000 | MRED MLS |
| 13 Apr, 2016 | Sold | $725,000 | MRED MLS |
| 8 Mar, 2016 | Under contract | $750,000 | MRED MLS |
| — | Last price change | $764,900 | MRED MLS |
| 2 Jan, 2016 | Listed for sale | $785,000 | MRED MLS |
| 30 Mar, 2018 | Sold | $695,000 | MRED MLS |
| 5 Feb, 2018 | Under contract | $700,000 | MRED MLS |
| — | Last price change | $729,000 | MRED MLS |
| 20 Oct, 2017 | Listed for sale | $729,000 | MRED MLS |
| 11 May, 2021 | Sold | $779,500 | MRED MLS |
| 27 Feb, 2021 | Under contract | $762,000 | MRED MLS |
| 25 Feb, 2021 | Listed for sale | $762,000 | MRED MLS |
Room Specifics
Total Bedrooms: 5
Bedrooms Above Ground: 4
Bedrooms Below Ground: 1
Dimensions: —
Floor Type: Carpet
Dimensions: —
Floor Type: Carpet
Dimensions: —
Floor Type: Carpet
Dimensions: —
Floor Type: —
Full Bathrooms: 5
Bathroom Amenities: Whirlpool,Separate Shower,Double Sink
Bathroom in Basement: 1
Rooms: Kitchen,Bedroom 5,Den,Eating Area,Exercise Room,Mud Room,Recreation Room
Basement Description: Finished
Other Specifics
| 2 | |
| — | |
| Concrete | |
| Deck | |
| Fenced Yard | |
| 50 X 148 | |
| Unfinished | |
| Full | |
| Hardwood Floors, Heated Floors, Second Floor Laundry | |
| Range, Microwave, Dishwasher, Refrigerator, Bar Fridge, Disposal, Stainless Steel Appliance(s) | |
| Not in DB | |
| Sidewalks, Street Lights, Street Paved | |
| — | |
| — | |
| Gas Starter |
Tax History
| Year | Property Taxes |
|---|---|
| 2012 | $16,315 |
| 2014 | $17,198 |
| 2016 | $19,507 |
| 2021 | $17,696 |
Contact Agent
Nearby Similar Homes
Nearby Sold Comparables
Contact Agent
Listing Provided By
Berkshire Hathaway HomeServices Starck Real Estate












