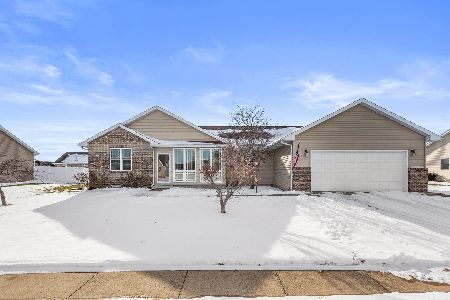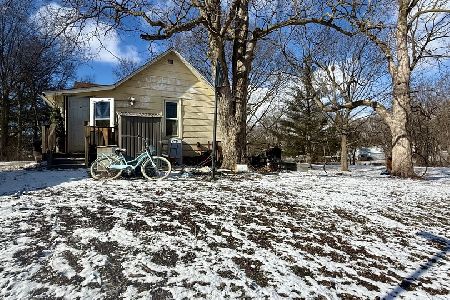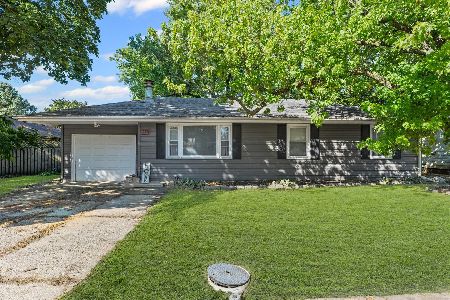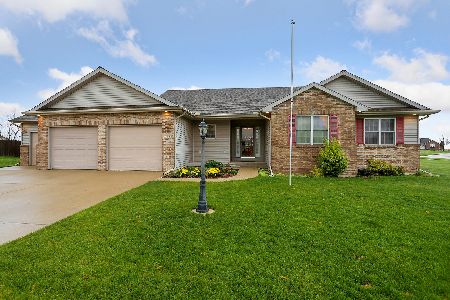410 Sangamon Street, Fisher, Illinois 61843
$382,500
|
Sold
|
|
| Status: | Closed |
| Sqft: | 1,086 |
| Cost/Sqft: | $368 |
| Beds: | 4 |
| Baths: | 6 |
| Year Built: | 2004 |
| Property Taxes: | $6,057 |
| Days On Market: | 1546 |
| Lot Size: | 0,40 |
Description
Impressive custom built home with more than 3800 square feet of living area in Fisher's Heritage Estates! Situated on a large corner lot, this home will check off all your boxes: great curb appeal, spacious living areas, finished basement, & more! Unwind on the large front porch that greets you as you enter the home. Once inside, you'll be amazed by the grand entryway, which impresses with its large windows and soaring ceilings. Throughout the home, you'll find many quality custom touches, including 8 ft. ceilings and wood accents. The kitchen, which features an abundance of cabinet and counter space for your cooking needs, is highlighted by a large butcher block island and all stainless steel appliances, including double ovens and an industrial sized fridge! You'll appreciate all of the dining space with a breakfast nook as well as a formal dining room. Off the kitchen is a large mudroom and storage room with a convenient half bath. An additional half bath is located off of the entry way as well! The cozy living room, with a gas fireplace, provides access to the 3 seasons room. The main floor master is complete with a spa-like bath, including double vanities with plenty of storage space, a jacuzzi tub, separate shower, and double walk-in closets. French doors in the master bedroom open up to a reading room or office space to complete your private retreat! Upstairs, you'll find 3 additional bedrooms, 1 with its own private full bathroom. The other 2 bedrooms share a Jack and Jill bathroom. The basement has been partially finished to include a family room and rec room with a built-in bar plus another half bath and lots of storage space with room to grow! The oversized 2 car garage allows for extra tools and toys. Additional features and updates include: central vac system, new 8x12 shed, new windows in 3 seasons room, and new roof in 2019. You'll love the neighborhood amenities and community feel. Make this beautiful home yours today!
Property Specifics
| Single Family | |
| — | |
| — | |
| 2004 | |
| — | |
| — | |
| No | |
| 0.4 |
| Champaign | |
| — | |
| — / Not Applicable | |
| — | |
| — | |
| — | |
| 11255518 | |
| 020136332002 |
Nearby Schools
| NAME: | DISTRICT: | DISTANCE: | |
|---|---|---|---|
|
Grade School
Fisher Grade School |
1 | — | |
|
Middle School
Fisher Jr./sr. High School |
1 | Not in DB | |
|
High School
Fisher Jr./sr. High School |
1 | Not in DB | |
Property History
| DATE: | EVENT: | PRICE: | SOURCE: |
|---|---|---|---|
| 3 Mar, 2022 | Sold | $382,500 | MRED MLS |
| 3 Jan, 2022 | Under contract | $399,900 | MRED MLS |
| — | Last price change | $407,500 | MRED MLS |
| 29 Oct, 2021 | Listed for sale | $407,500 | MRED MLS |
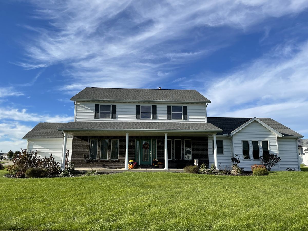
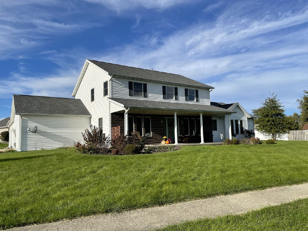
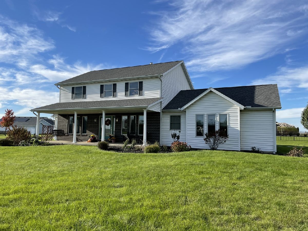
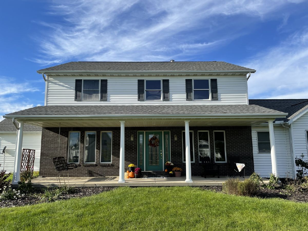
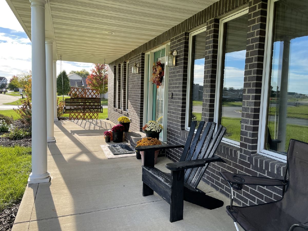
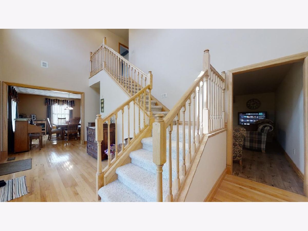
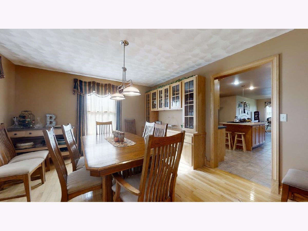
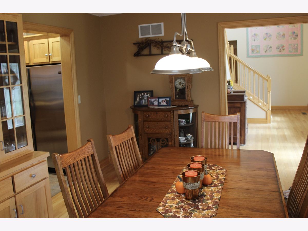
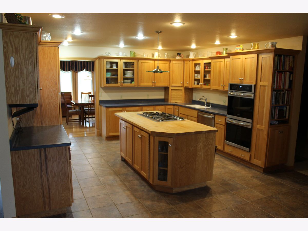
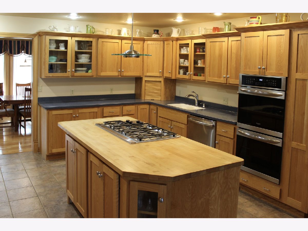
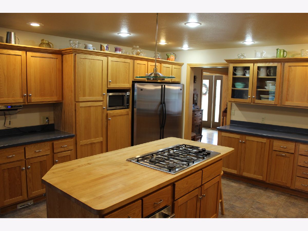
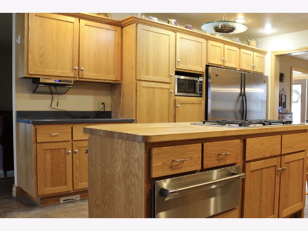
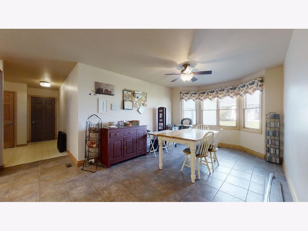
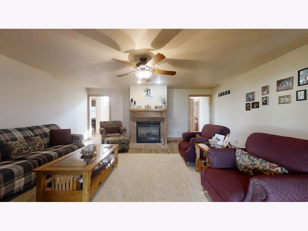
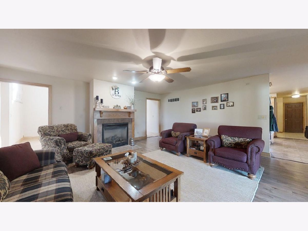
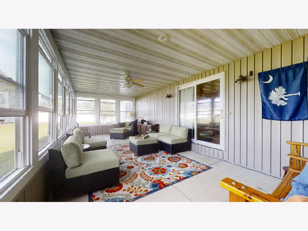
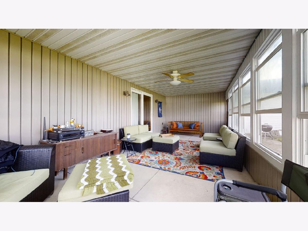
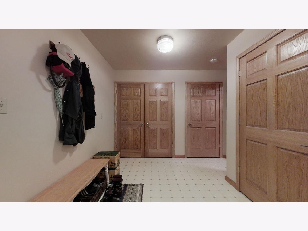
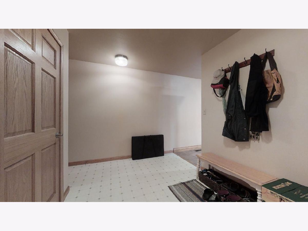
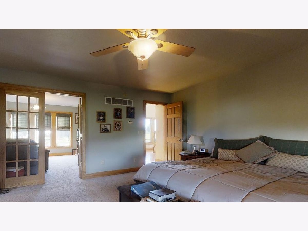
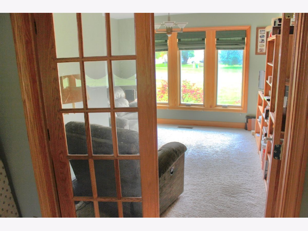
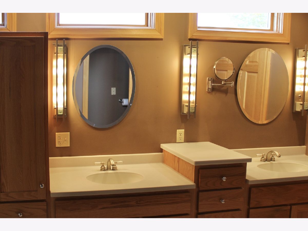
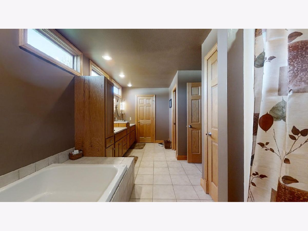
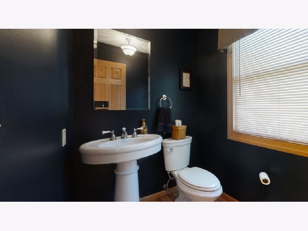
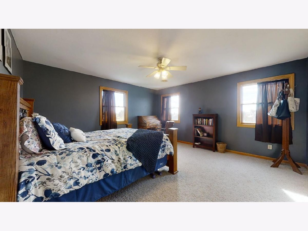
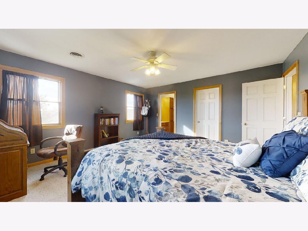
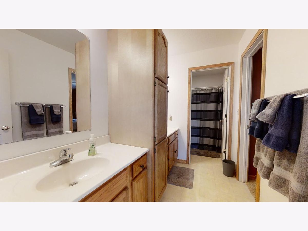
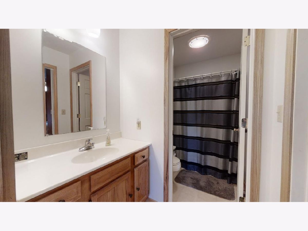
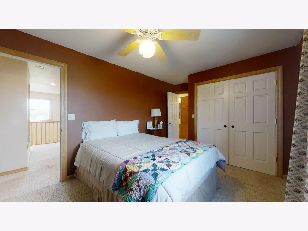
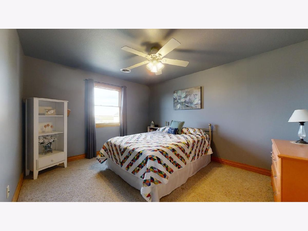
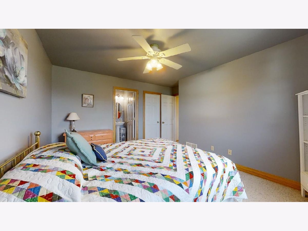
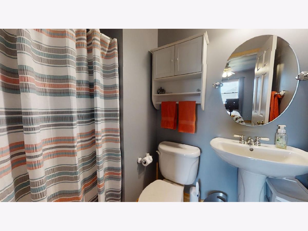
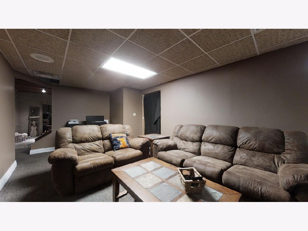
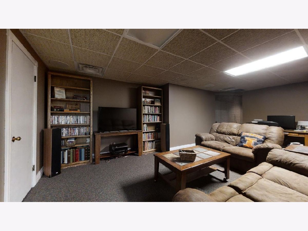
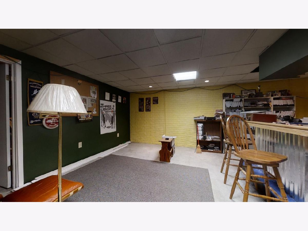
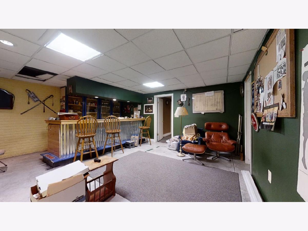
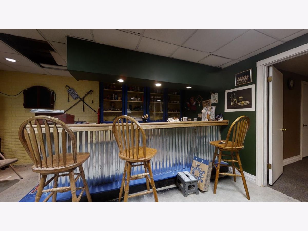
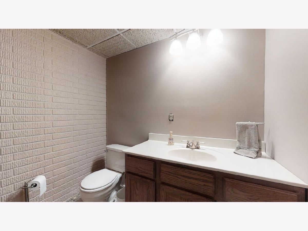
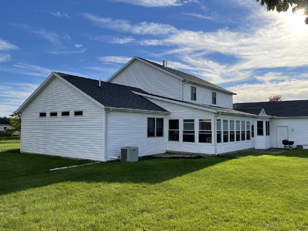
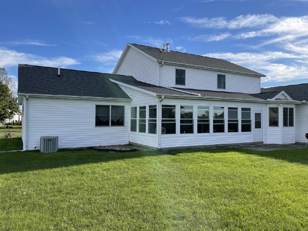
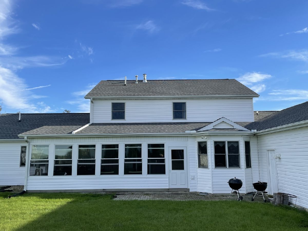
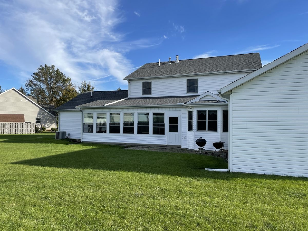
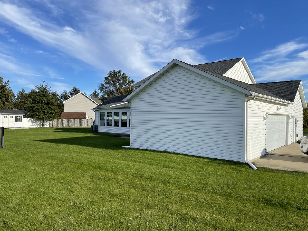
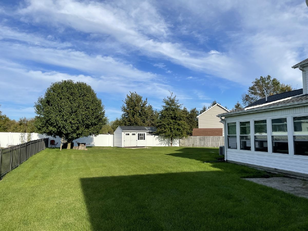
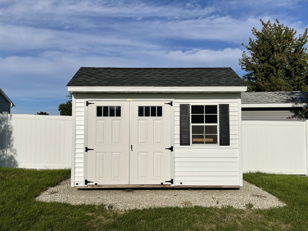
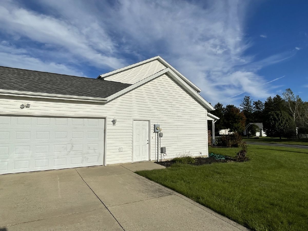
Room Specifics
Total Bedrooms: 4
Bedrooms Above Ground: 4
Bedrooms Below Ground: 0
Dimensions: —
Floor Type: —
Dimensions: —
Floor Type: —
Dimensions: —
Floor Type: —
Full Bathrooms: 6
Bathroom Amenities: Whirlpool,Separate Shower,Double Sink
Bathroom in Basement: 1
Rooms: —
Basement Description: Partially Finished
Other Specifics
| 2 | |
| — | |
| — | |
| — | |
| — | |
| 86.83X35.49X85.63X66.34X14 | |
| — | |
| — | |
| — | |
| — | |
| Not in DB | |
| — | |
| — | |
| — | |
| — |
Tax History
| Year | Property Taxes |
|---|---|
| 2022 | $6,057 |
Contact Agent
Nearby Similar Homes
Nearby Sold Comparables
Contact Agent
Listing Provided By
RYAN DALLAS REAL ESTATE

