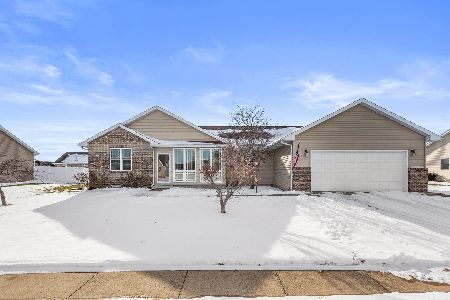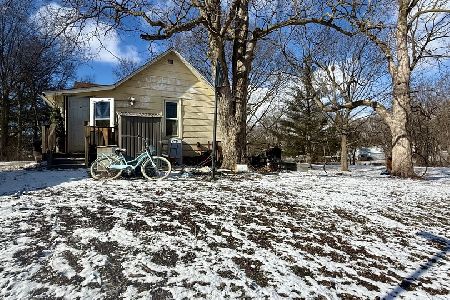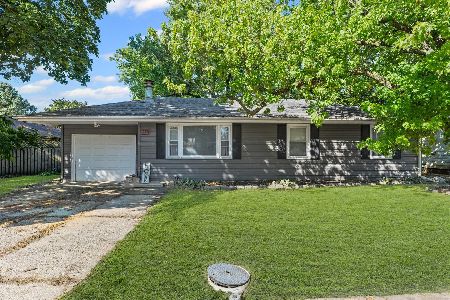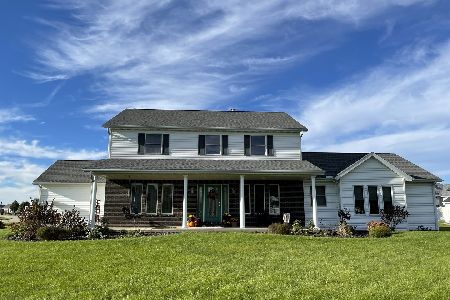502 Sangamon Street, Fisher, Illinois 61843
$255,000
|
Sold
|
|
| Status: | Closed |
| Sqft: | 1,856 |
| Cost/Sqft: | $135 |
| Beds: | 3 |
| Baths: | 3 |
| Year Built: | 2006 |
| Property Taxes: | $4,791 |
| Days On Market: | 1746 |
| Lot Size: | 0,34 |
Description
Spacious living in this 3BR, 2.5BA ranch-style home in Heritage subdivision! Just under 1900ASQ on the main level with the same in the unfinished FULL basement. Top it off with even more space in the 3-car attached garage. Open floor plan with all appliances remaining in kitchen, an upper bar serving area adjacent to dining room space, also leading to exterior via patio slider. Large living room with gas fireplace, vaulted ceiling and upper built-in decorative space. Ample windows for a lot of natural light. Master suite with separate shower, spa-tub, dual vanity, dual walk-in closets, with 2nd and 3rd bedrooms and hall bath on same side of house. Head to the full unfinished basement and let your imagine take over! Bathroom roughed in at construction time to encourage finishing this massive, very desirable space. Deck area, playground set and fenced yard round out the backyard. A lot to work with and a lot to call home!
Property Specifics
| Single Family | |
| — | |
| Ranch | |
| 2006 | |
| Full | |
| — | |
| No | |
| 0.34 |
| Champaign | |
| Heritage | |
| — / Not Applicable | |
| None | |
| Public | |
| Public Sewer | |
| 11050597 | |
| 020136336008 |
Nearby Schools
| NAME: | DISTRICT: | DISTANCE: | |
|---|---|---|---|
|
Grade School
Fisher Grade School |
1 | — | |
|
Middle School
Fisher Jr./sr. High School |
1 | Not in DB | |
|
High School
Fisher Jr./sr. High School |
1 | Not in DB | |
Property History
| DATE: | EVENT: | PRICE: | SOURCE: |
|---|---|---|---|
| 29 Oct, 2010 | Sold | $185,000 | MRED MLS |
| 2 Oct, 2010 | Under contract | $198,900 | MRED MLS |
| — | Last price change | $204,900 | MRED MLS |
| 17 Jan, 2010 | Listed for sale | $0 | MRED MLS |
| 19 May, 2021 | Sold | $255,000 | MRED MLS |
| 17 Apr, 2021 | Under contract | $250,000 | MRED MLS |
| 12 Apr, 2021 | Listed for sale | $250,000 | MRED MLS |
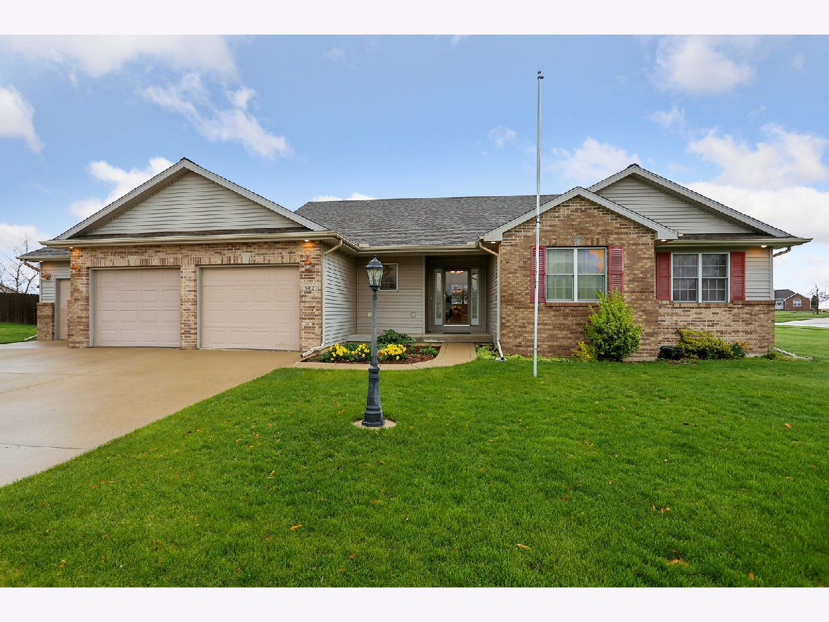












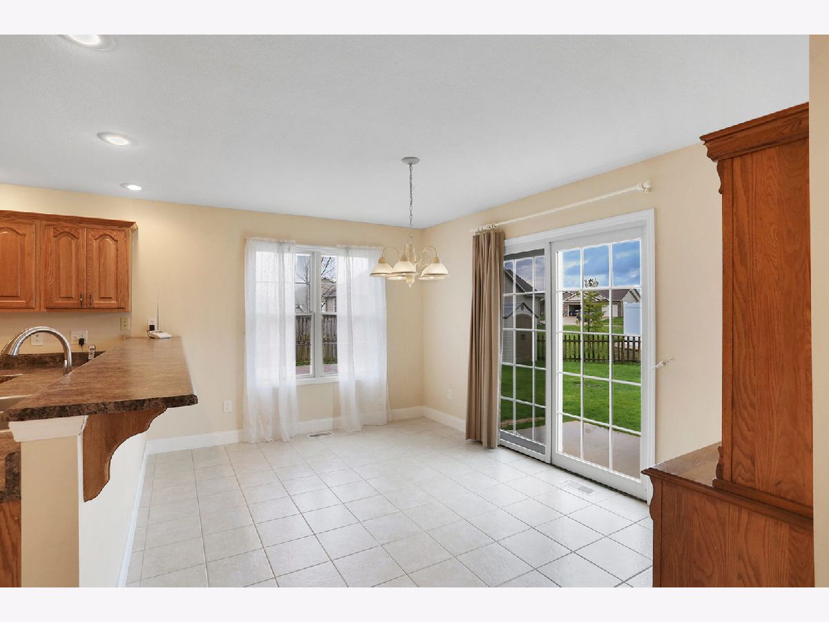





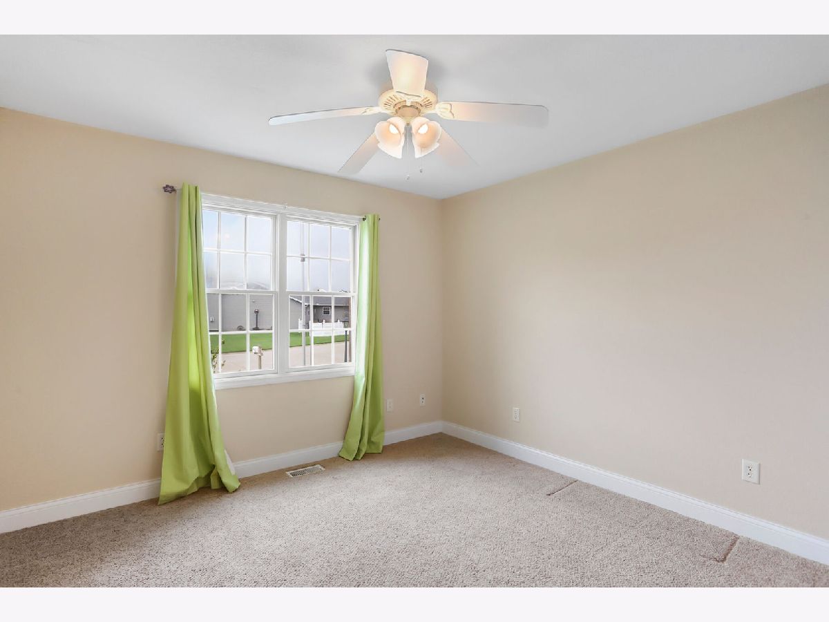


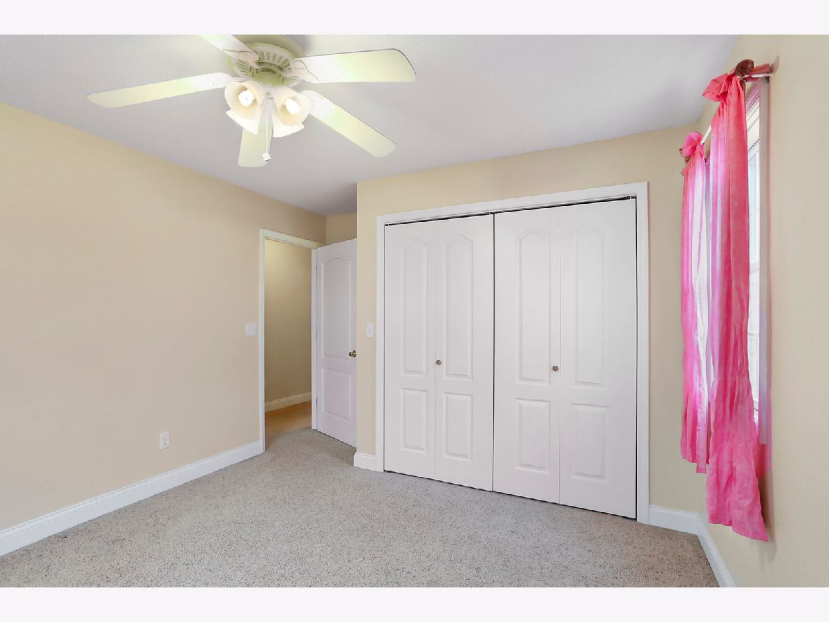



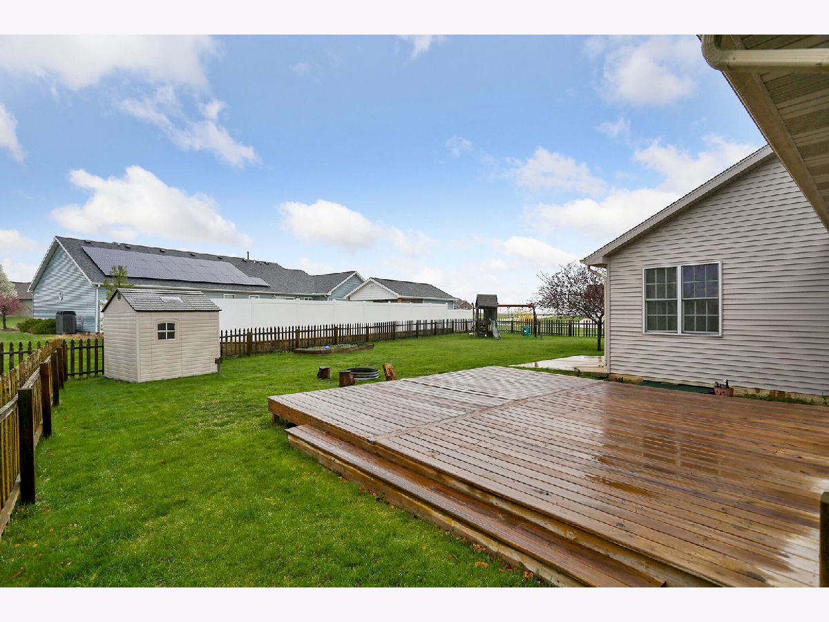






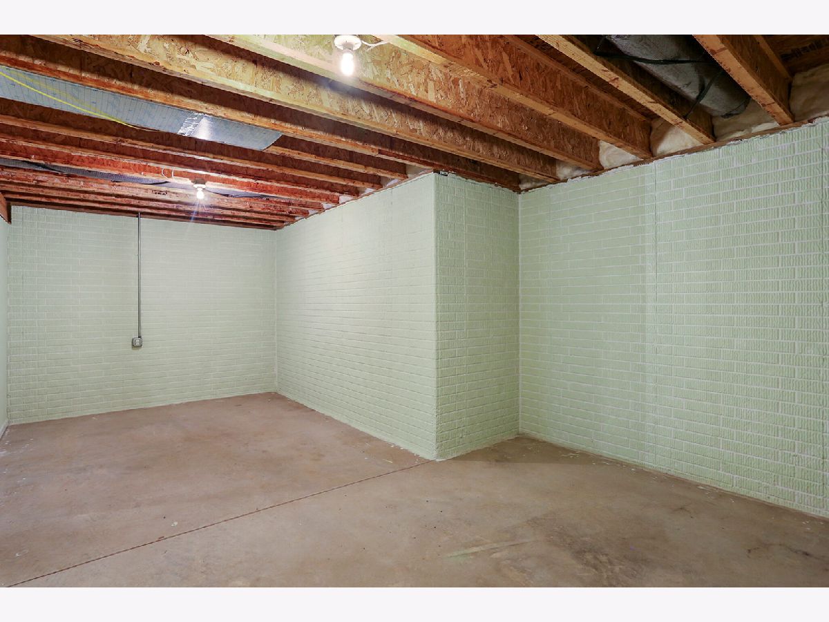

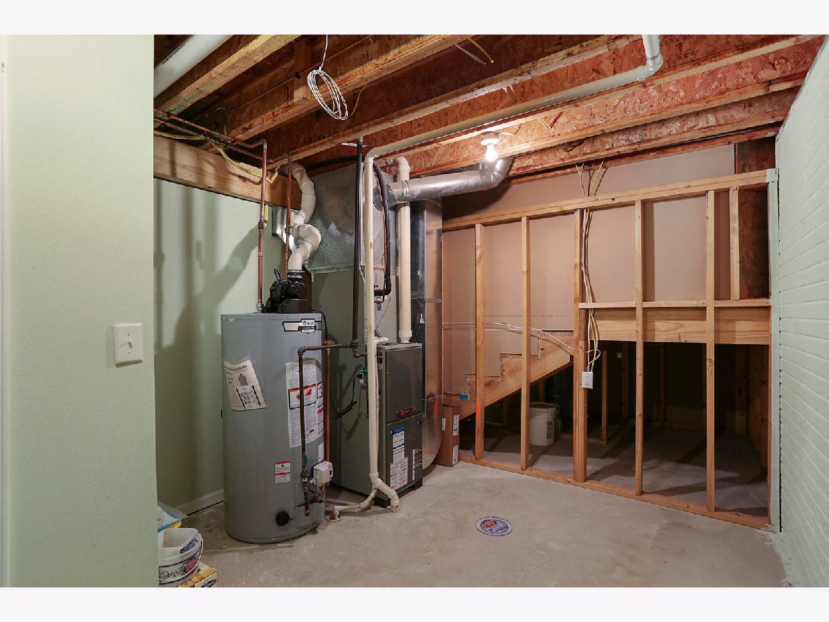
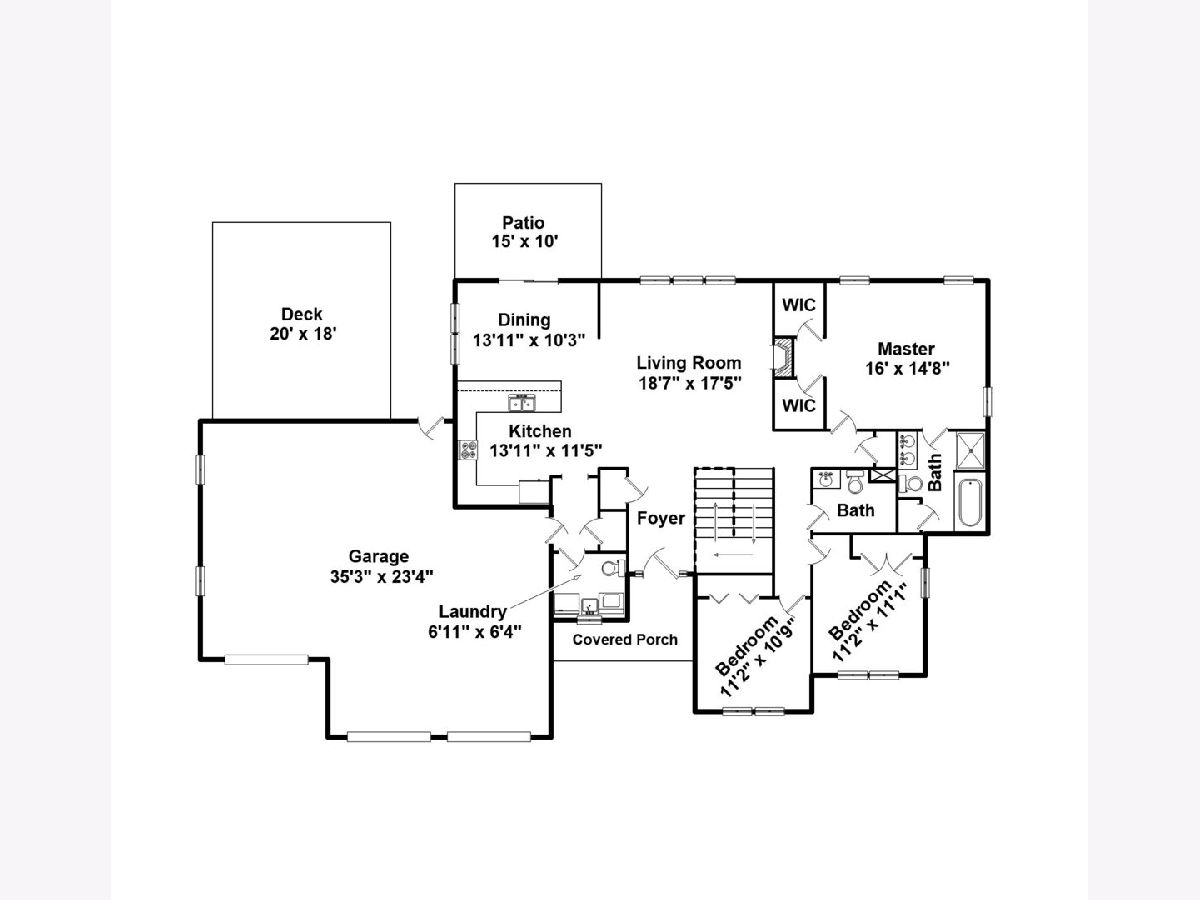
Room Specifics
Total Bedrooms: 3
Bedrooms Above Ground: 3
Bedrooms Below Ground: 0
Dimensions: —
Floor Type: Carpet
Dimensions: —
Floor Type: Carpet
Full Bathrooms: 3
Bathroom Amenities: Whirlpool
Bathroom in Basement: 0
Rooms: No additional rooms
Basement Description: Unfinished
Other Specifics
| 3 | |
| — | |
| Concrete | |
| Deck, Patio | |
| Corner Lot,Fenced Yard | |
| 114X143X116X122 | |
| — | |
| Full | |
| Vaulted/Cathedral Ceilings, Walk-In Closet(s), Open Floorplan | |
| Range, Microwave, Dishwasher, Refrigerator, Washer, Dryer, Disposal | |
| Not in DB | |
| Sidewalks | |
| — | |
| — | |
| Gas Log |
Tax History
| Year | Property Taxes |
|---|---|
| 2010 | $4,232 |
| 2021 | $4,791 |
Contact Agent
Nearby Similar Homes
Nearby Sold Comparables
Contact Agent
Listing Provided By
Brenda Keith Realty INC

