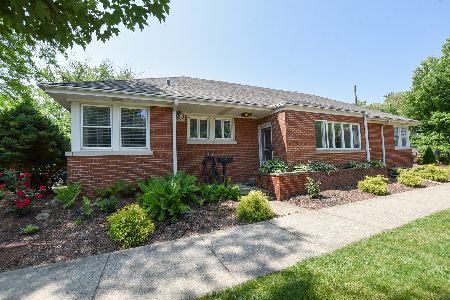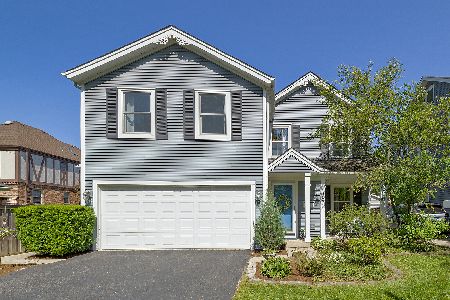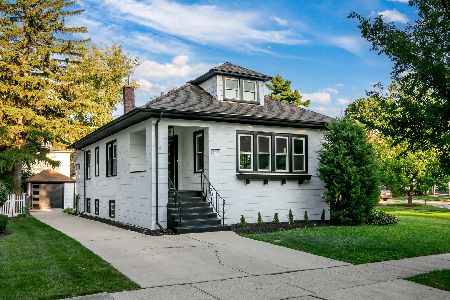410 Stone Avenue, La Grange Park, Illinois 60526
$539,000
|
Sold
|
|
| Status: | Closed |
| Sqft: | 1,400 |
| Cost/Sqft: | $393 |
| Beds: | 3 |
| Baths: | 2 |
| Year Built: | 1948 |
| Property Taxes: | $9,835 |
| Days On Market: | 1170 |
| Lot Size: | 0,13 |
Description
One level living at it's finest! Welcome home to this warm 3+1 bedroom property with full lower level recreational space. As you enter the home you are greeted into the bright sunroom with windows showcasing the beautiful landscaped yard. Up a couple of steps and you are invited into the living and dining space with the perfect fireplace for winter evenings. The classic white eat-in kitchen is fully appointed with stainless steel appliances, a large pantry and a butcher block desk area ideal for quick emails and homework. Take a look at the crisp millwork, modern paint colors, and gleaming floors as you walk through the 3 sunlit bedrooms and large bathroom. Through the kitchen and down the stairs you will be amazed at the gigantic space of the lower level, an entertainers dream! Imagine a pool table, foosball tournaments, ping-pong games or even your own private health club! There is also a fourth bedroom with an egress window, a large sized office space with storage closet, full bathroom, and laundry room are all added pleasures to this level. This home with over 2700sf on both levels was lovingly updated with a new roof, drain-tile system, HVAC, and so much more! Minutes to Ogden Ave., Park Jr. and LT schools, walking and biking trails, forest preserve, Metra commuter train, and enjoy all that downtown La Grange has to offer. Everything a person can ask for is right outside the door!
Property Specifics
| Single Family | |
| — | |
| — | |
| 1948 | |
| — | |
| — | |
| No | |
| 0.13 |
| Cook | |
| — | |
| — / Not Applicable | |
| — | |
| — | |
| — | |
| 11677480 | |
| 15333160220000 |
Nearby Schools
| NAME: | DISTRICT: | DISTANCE: | |
|---|---|---|---|
|
Grade School
Ogden Ave Elementary School |
102 | — | |
|
Middle School
Park Junior High School |
102 | Not in DB | |
|
High School
Lyons Twp High School |
204 | Not in DB | |
Property History
| DATE: | EVENT: | PRICE: | SOURCE: |
|---|---|---|---|
| 24 Feb, 2023 | Sold | $539,000 | MRED MLS |
| 20 Jan, 2023 | Under contract | $549,900 | MRED MLS |
| 22 Nov, 2022 | Listed for sale | $549,900 | MRED MLS |
| 24 Jul, 2023 | Sold | $590,000 | MRED MLS |
| 28 Jun, 2023 | Under contract | $565,000 | MRED MLS |
| 22 Jun, 2023 | Listed for sale | $565,000 | MRED MLS |
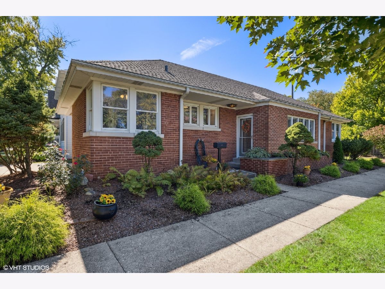
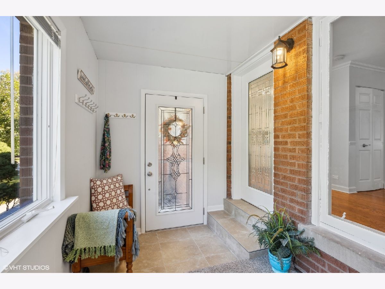
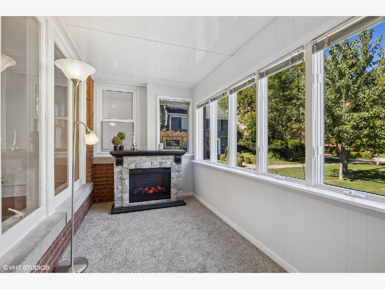
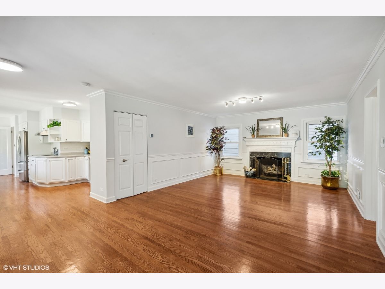
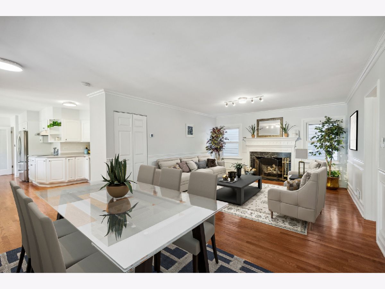
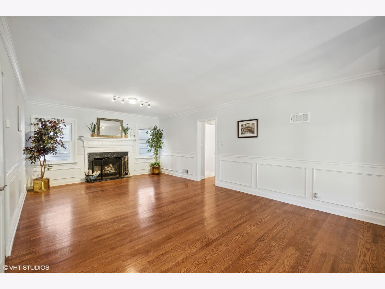
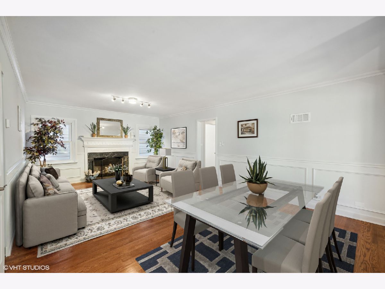
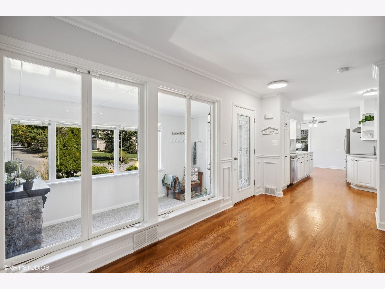
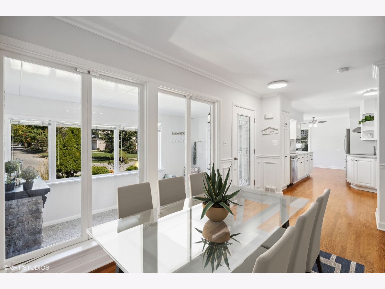
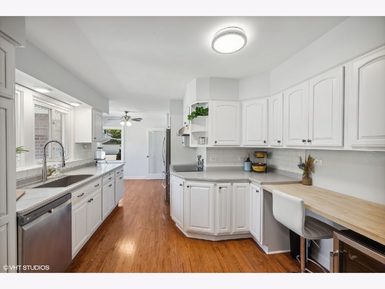
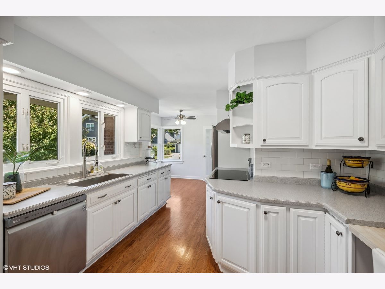
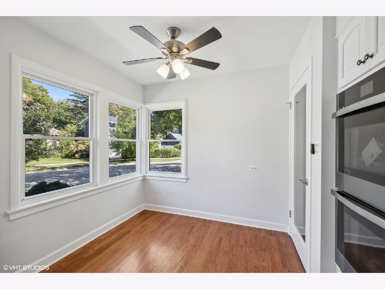
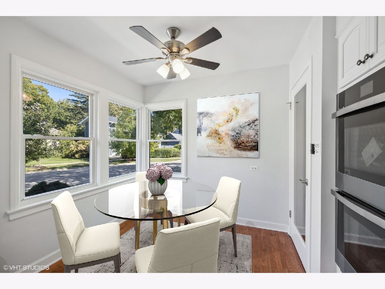
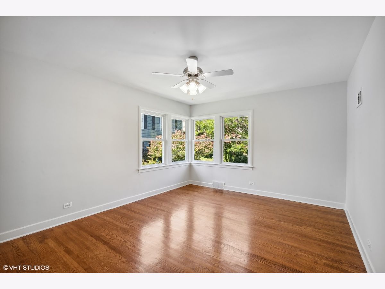
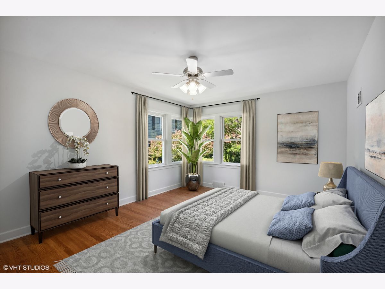
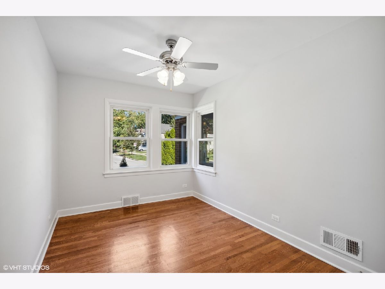
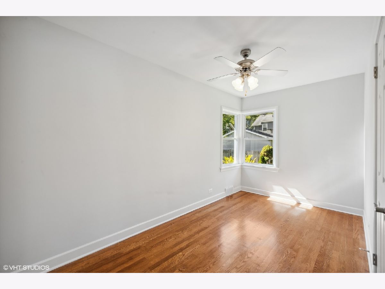
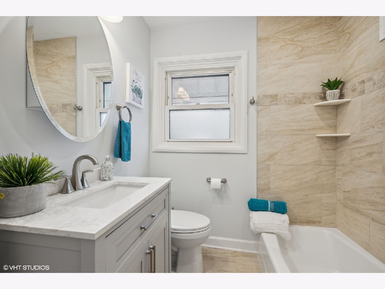
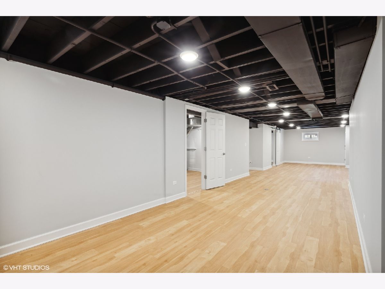
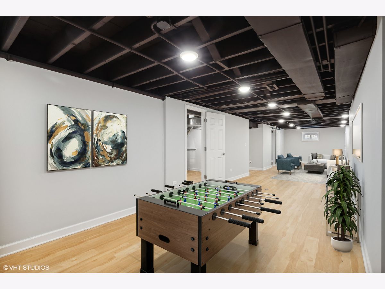
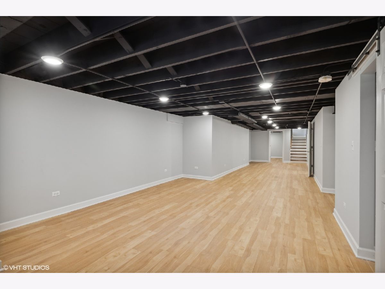
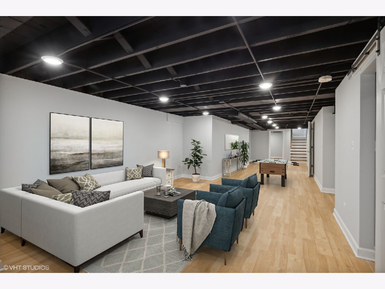
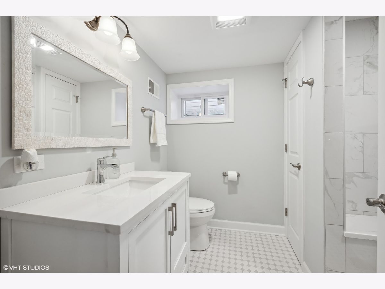
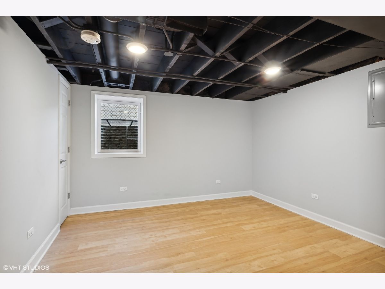
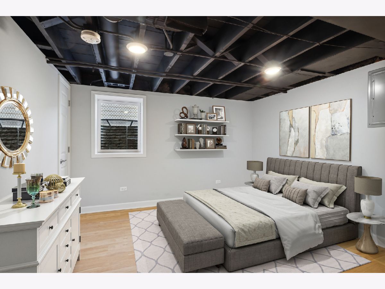
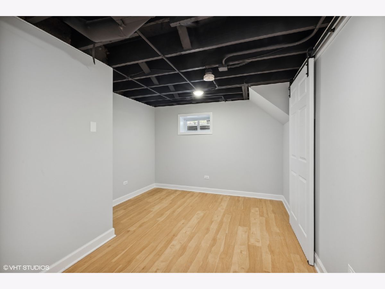
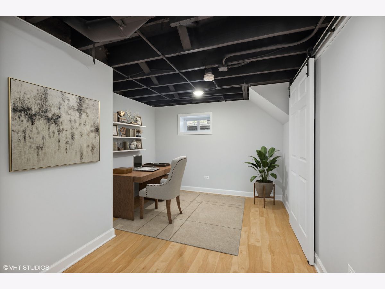
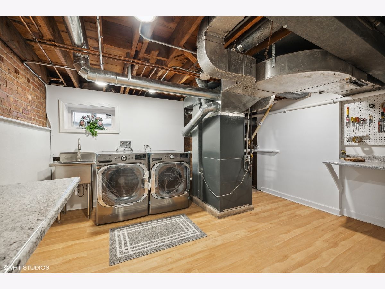
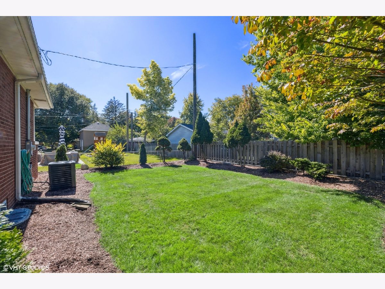
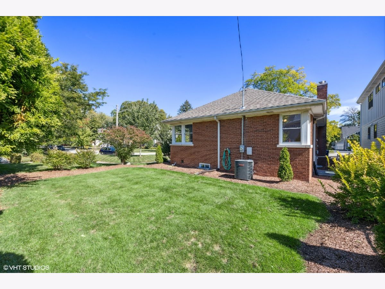
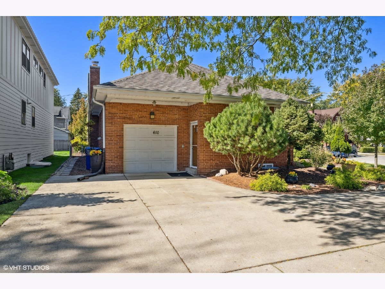
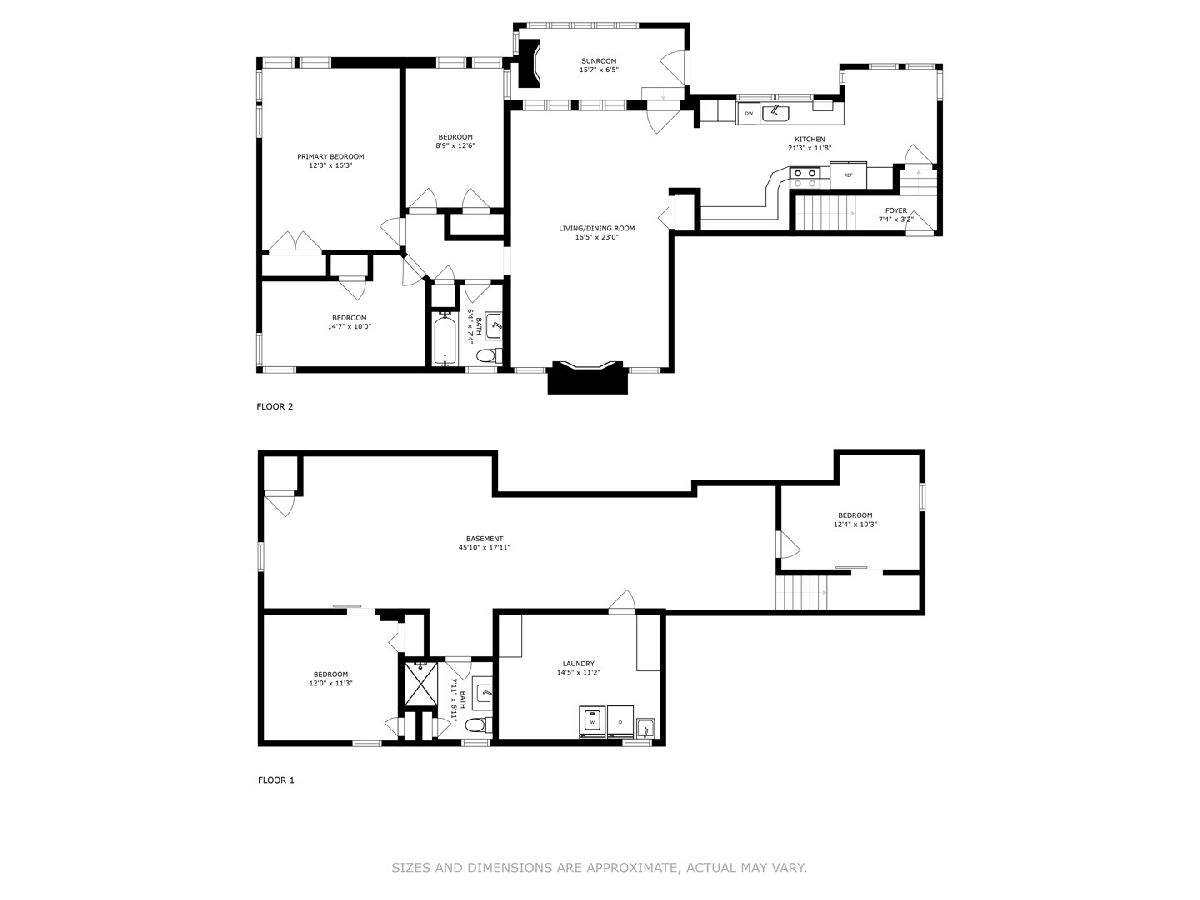
Room Specifics
Total Bedrooms: 4
Bedrooms Above Ground: 3
Bedrooms Below Ground: 1
Dimensions: —
Floor Type: —
Dimensions: —
Floor Type: —
Dimensions: —
Floor Type: —
Full Bathrooms: 2
Bathroom Amenities: —
Bathroom in Basement: 1
Rooms: —
Basement Description: Finished
Other Specifics
| 1 | |
| — | |
| Concrete | |
| — | |
| — | |
| 50X117 | |
| — | |
| — | |
| — | |
| — | |
| Not in DB | |
| — | |
| — | |
| — | |
| — |
Tax History
| Year | Property Taxes |
|---|---|
| 2023 | $9,835 |
| 2023 | $10,071 |
Contact Agent
Nearby Similar Homes
Nearby Sold Comparables
Contact Agent
Listing Provided By
Compass



