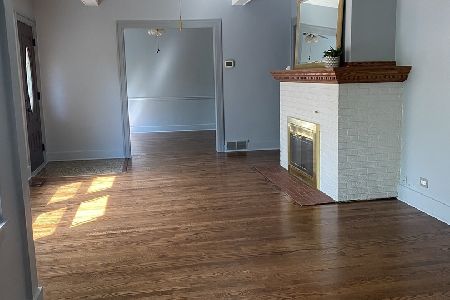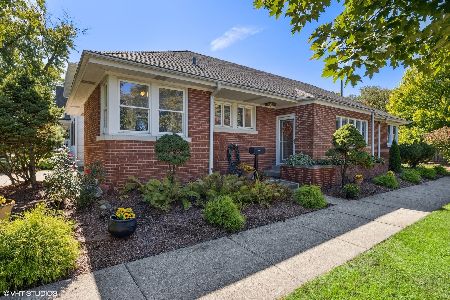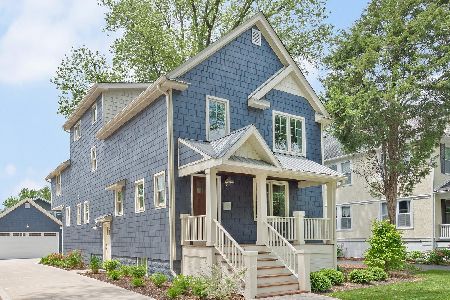423 Stone Avenue, La Grange Park, Illinois 60526
$510,000
|
Sold
|
|
| Status: | Closed |
| Sqft: | 1,700 |
| Cost/Sqft: | $309 |
| Beds: | 4 |
| Baths: | 2 |
| Year Built: | 1922 |
| Property Taxes: | $12,003 |
| Days On Market: | 421 |
| Lot Size: | 0,15 |
Description
Beautifully rehabbed 4 bed, 2 bath home nestled in the charming community of La Grange Park. This meticulously updated residence combines classic appeal with modern convenience and is perfect for contemporary lifestyles. With approximately 1,700 square feet of living area, plus a full basement, this home offers a thoughtfully designed floor plan that enhances both comfort and functionality. The open concept kitchen has been completely updated with new cabinetry, quartz countertops, ss appliances and refinished hardwood flooring that continues throughout the main level. Enjoy the bright and airy living room and separate dining room. Flexible floorplan with two main level bedrooms and a stylishly remodeled full bath. Step outside onto the welcoming back porch and you'll appreciate the wonderful backyard with sizeable paver patio that's perfect for outdoor relaxation and entertaining. The second level offers a massive primary bedroom with sitting area and wic, a second bedroom and another thoughtfully renovated full bath. The full basement could be finished for additional living space and has a laundry area and ample storage. Detached one car garage. Completely updated inside and out so you can enjoy maintenance free living for years to come. Conveniently located near Stone Monroe Park, Salt Creek bike path, the Metra, shopping, restaurants, and the interstate. The area offers a peaceful suburban environment with easy access to the vibrant city of Chicago. Well rated La Grange schools.
Property Specifics
| Single Family | |
| — | |
| — | |
| 1922 | |
| — | |
| — | |
| No | |
| 0.15 |
| Cook | |
| — | |
| — / Not Applicable | |
| — | |
| — | |
| — | |
| 12254014 | |
| 15333170070000 |
Nearby Schools
| NAME: | DISTRICT: | DISTANCE: | |
|---|---|---|---|
|
High School
Lyons Twp High School |
204 | Not in DB | |
Property History
| DATE: | EVENT: | PRICE: | SOURCE: |
|---|---|---|---|
| 3 Jan, 2025 | Sold | $510,000 | MRED MLS |
| 16 Dec, 2024 | Under contract | $524,900 | MRED MLS |
| 10 Dec, 2024 | Listed for sale | $524,900 | MRED MLS |
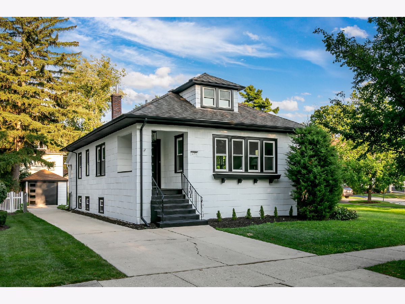
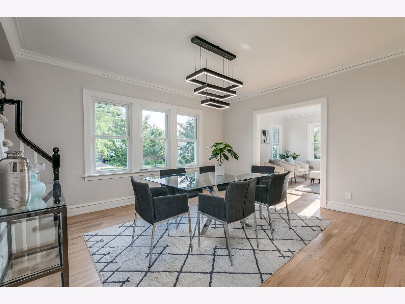
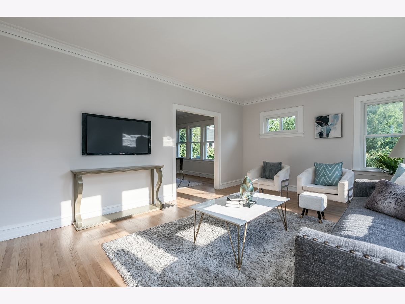
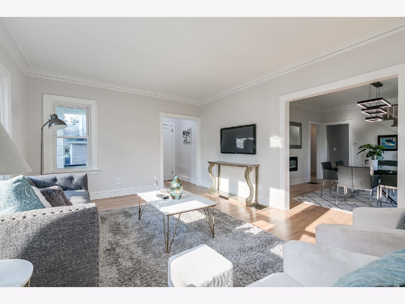
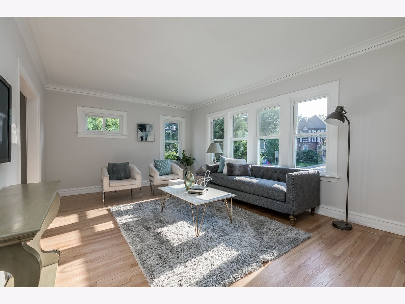
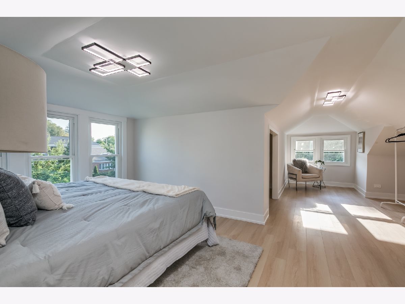
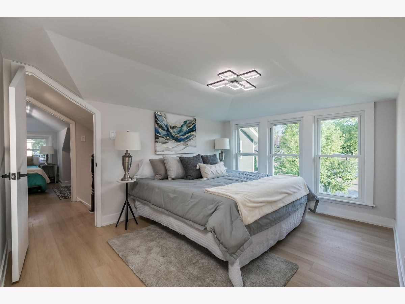
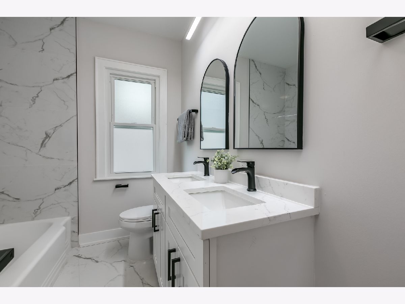
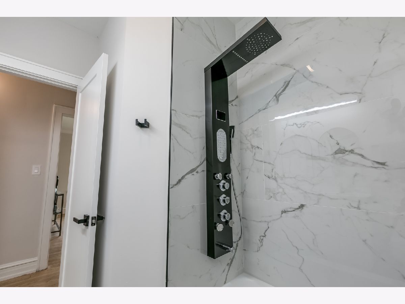
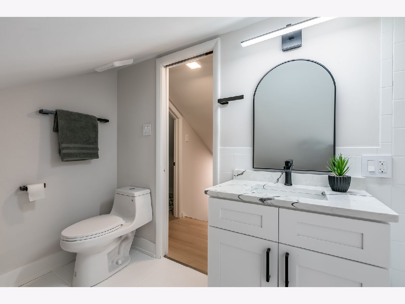
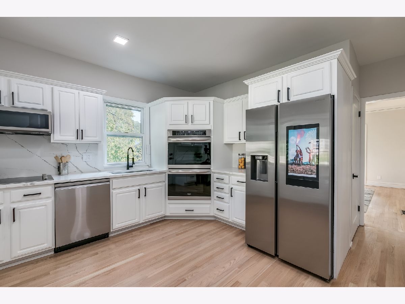
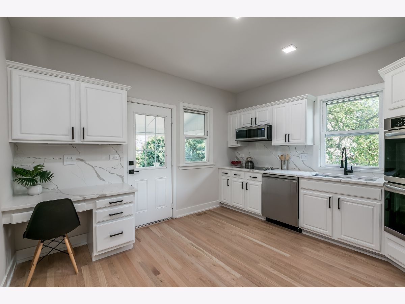
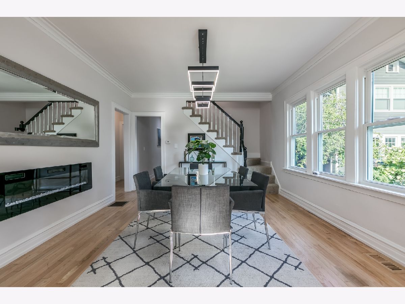
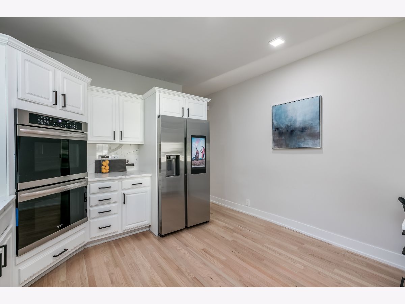
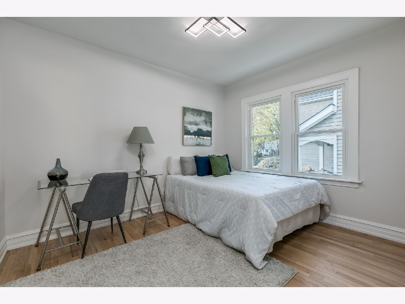
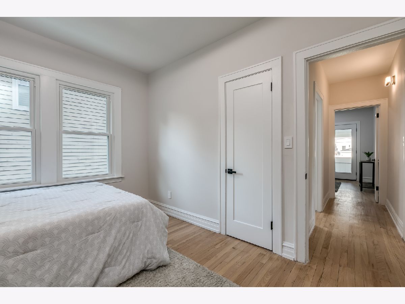
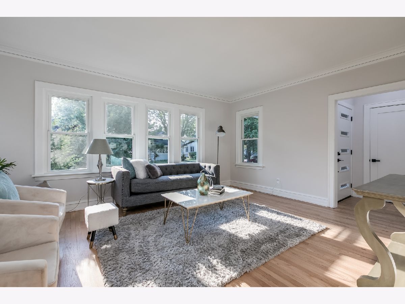
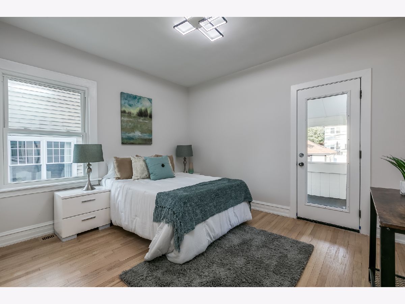
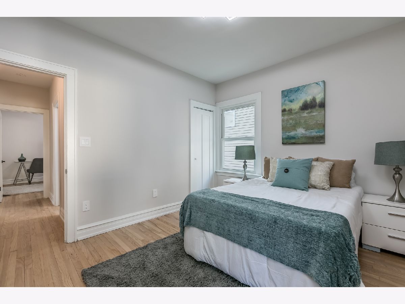
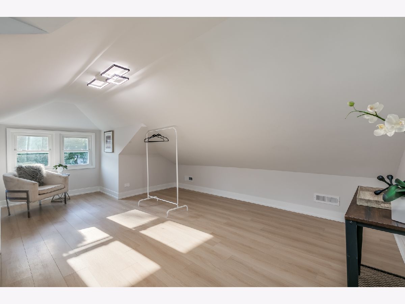
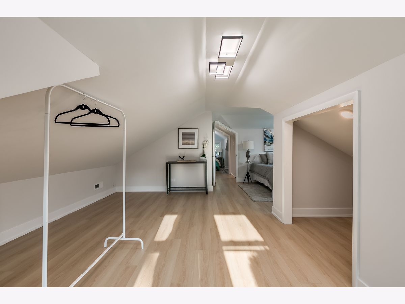
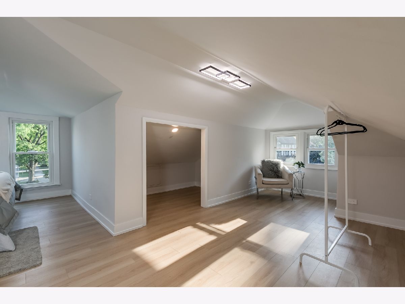
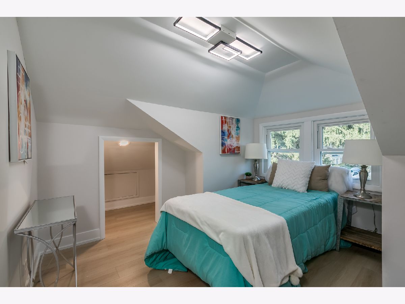
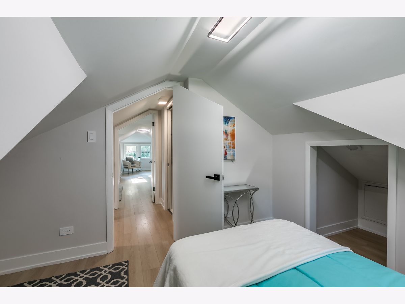
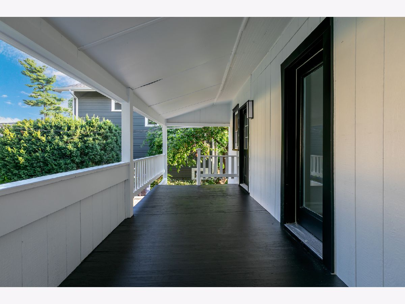
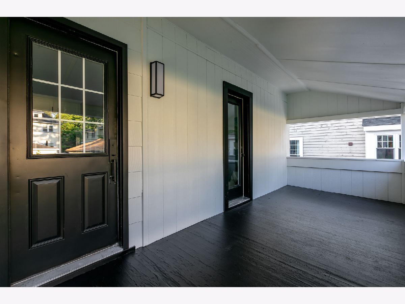
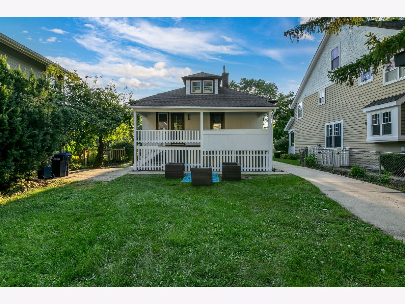
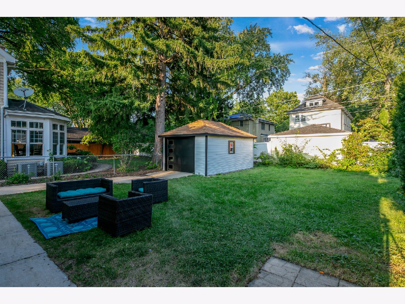
Room Specifics
Total Bedrooms: 4
Bedrooms Above Ground: 4
Bedrooms Below Ground: 0
Dimensions: —
Floor Type: —
Dimensions: —
Floor Type: —
Dimensions: —
Floor Type: —
Full Bathrooms: 2
Bathroom Amenities: —
Bathroom in Basement: 0
Rooms: —
Basement Description: Unfinished
Other Specifics
| 1 | |
| — | |
| — | |
| — | |
| — | |
| 133X49 | |
| — | |
| — | |
| — | |
| — | |
| Not in DB | |
| — | |
| — | |
| — | |
| — |
Tax History
| Year | Property Taxes |
|---|---|
| 2025 | $12,003 |
Contact Agent
Nearby Similar Homes
Nearby Sold Comparables
Contact Agent
Listing Provided By
Keller Williams Thrive



