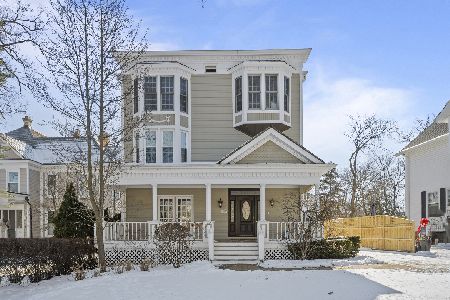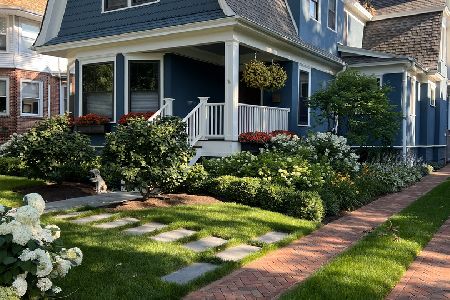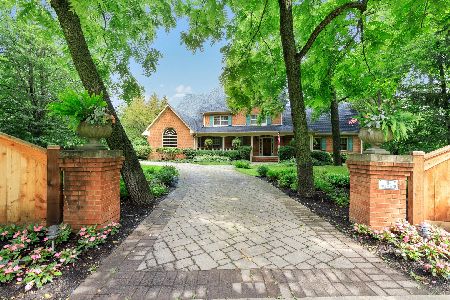410 Walnut Road, Lake Forest, Illinois 60045
$845,500
|
Sold
|
|
| Status: | Closed |
| Sqft: | 3,186 |
| Cost/Sqft: | $276 |
| Beds: | 4 |
| Baths: | 3 |
| Year Built: | 1978 |
| Property Taxes: | $16,390 |
| Days On Market: | 2605 |
| Lot Size: | 0,38 |
Description
LOCATION LOCATION LOCATION! Wonderful brick Colonial with superb in-town location just east of Lake Forest Library. This 3100+ traditional home has hardwood floors on the first floor. Great flow with traditional formal living and dining rooms. Office is set apart and offers built in bookcases. French sliders in the living, family and breakfast rooms overlook the fenced backyard. First floor laundry/mudroom. Second floor offers good size bedrooms. Possible potential to make first floor master using the living room, office and first floor half bath.(see floor plans..) Solid construction and great space, this home is a great opportunity for a buyer to update and make their own and will prove to be an unbelievable opportunity to walk and live the life with all so close! Amazing Sheridan school district, just yards to train station, town ...truly a rare opportunity.
Property Specifics
| Single Family | |
| — | |
| Colonial | |
| 1978 | |
| Partial | |
| — | |
| No | |
| 0.38 |
| Lake | |
| — | |
| 0 / Not Applicable | |
| None | |
| Lake Michigan | |
| Sewer-Storm | |
| 10155073 | |
| 12332040120000 |
Nearby Schools
| NAME: | DISTRICT: | DISTANCE: | |
|---|---|---|---|
|
Grade School
Sheridan Elementary School |
67 | — | |
|
Middle School
Deer Path Middle School |
67 | Not in DB | |
|
High School
Lake Forest High School |
115 | Not in DB | |
Property History
| DATE: | EVENT: | PRICE: | SOURCE: |
|---|---|---|---|
| 12 Mar, 2019 | Sold | $845,500 | MRED MLS |
| 25 Jan, 2019 | Under contract | $880,000 | MRED MLS |
| — | Last price change | $925,000 | MRED MLS |
| 13 Dec, 2018 | Listed for sale | $925,000 | MRED MLS |
Room Specifics
Total Bedrooms: 4
Bedrooms Above Ground: 4
Bedrooms Below Ground: 0
Dimensions: —
Floor Type: Carpet
Dimensions: —
Floor Type: Carpet
Dimensions: —
Floor Type: Carpet
Full Bathrooms: 3
Bathroom Amenities: —
Bathroom in Basement: 0
Rooms: Office,Foyer
Basement Description: Partially Finished
Other Specifics
| 2 | |
| Concrete Perimeter | |
| — | |
| Patio | |
| Fenced Yard | |
| 149X186X96X160 | |
| — | |
| Full | |
| Hardwood Floors, First Floor Laundry | |
| Microwave, Dishwasher, Refrigerator, Washer, Dryer, Disposal, Cooktop | |
| Not in DB | |
| — | |
| — | |
| — | |
| Gas Log |
Tax History
| Year | Property Taxes |
|---|---|
| 2019 | $16,390 |
Contact Agent
Nearby Similar Homes
Nearby Sold Comparables
Contact Agent
Listing Provided By
@properties









