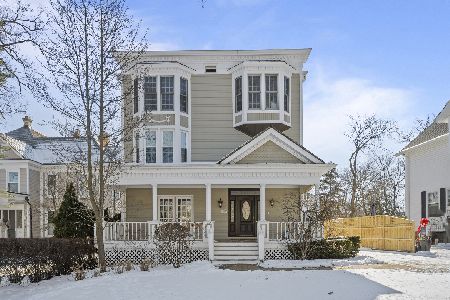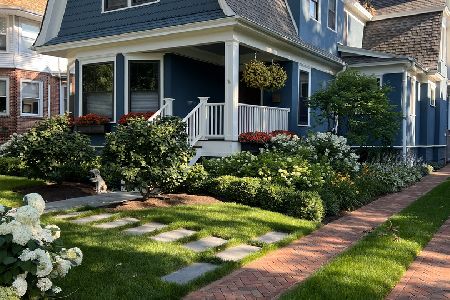414 Deerpath Road, Lake Forest, Illinois 60045
$950,000
|
Sold
|
|
| Status: | Closed |
| Sqft: | 4,800 |
| Cost/Sqft: | $203 |
| Beds: | 4 |
| Baths: | 4 |
| Year Built: | 1986 |
| Property Taxes: | $23,196 |
| Days On Market: | 2212 |
| Lot Size: | 0,71 |
Description
Gracious in town colonial with exquisite millwork, large impressive rooms, 2 story family room with fireplace and custom built-ins, formal dining room with vaulted ceiling and large Palladian arch window, wide plank hardwood floors, 10 foot ceilings, first floor master suite with sitting room and office, delightful screened porch. Chef's kitchen with high end appliances, blue Bahia granite, dramatic island, brick stove surround, breakfast room with panoramic windows. Wide Southern influenced entry hall. Home borders golf course and is in walking distance to schools, town, train, restaurants and shops. Grounds professionally designed by Van Zelst, Brussels Block driveway, sprinkler system with Rainguard, 3 1/2 car garage with epoxy floor coating and built-in storage, Brondell Swash seat in powder room. Updated master bath with dual granite sink tops, Jacuzzi, steam shower, WIC's and dressing areas, add'l Brondell seat, Wet bar, security system, Nest thermostat. Enjoy everything that Lake Forest has to offer! *Taxes have been successfully appealed & will be lower.
Property Specifics
| Single Family | |
| — | |
| Colonial | |
| 1986 | |
| Full | |
| — | |
| No | |
| 0.71 |
| Lake | |
| — | |
| 0 / Not Applicable | |
| None | |
| Lake Michigan | |
| Public Sewer | |
| 10607349 | |
| 12321030140000 |
Nearby Schools
| NAME: | DISTRICT: | DISTANCE: | |
|---|---|---|---|
|
Middle School
Deer Path Middle School |
67 | Not in DB | |
|
High School
Lake Forest High School |
115 | Not in DB | |
Property History
| DATE: | EVENT: | PRICE: | SOURCE: |
|---|---|---|---|
| 7 Apr, 2021 | Sold | $950,000 | MRED MLS |
| 12 Feb, 2021 | Under contract | $974,000 | MRED MLS |
| — | Last price change | $999,000 | MRED MLS |
| 10 Jan, 2020 | Listed for sale | $1,099,000 | MRED MLS |
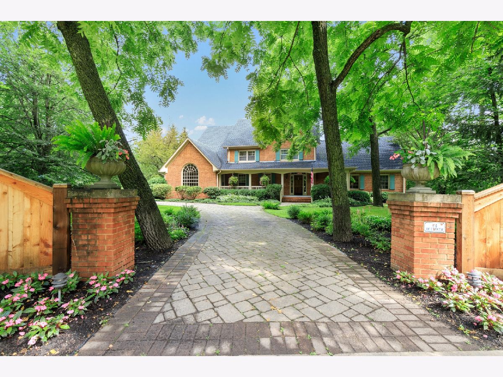
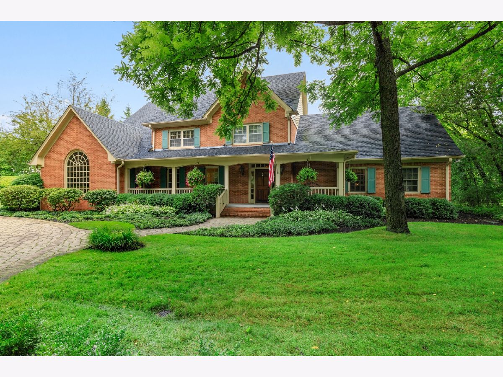
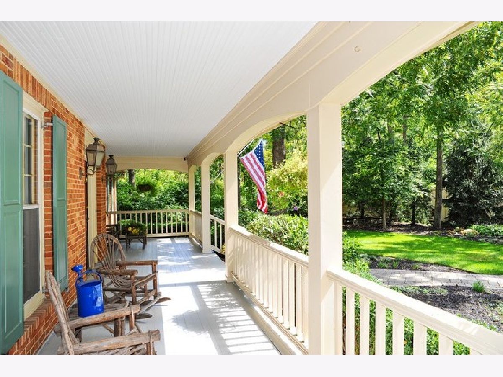
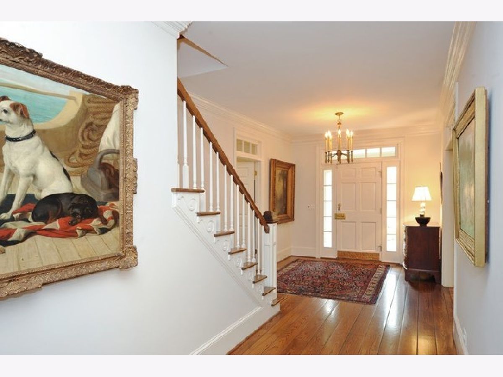
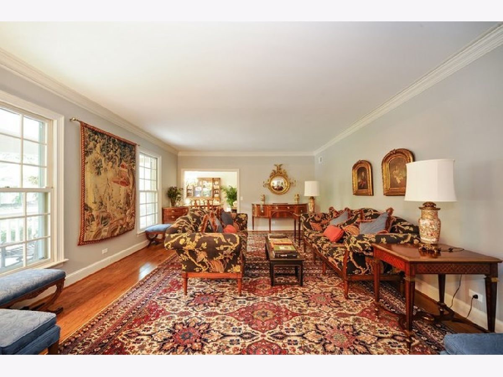
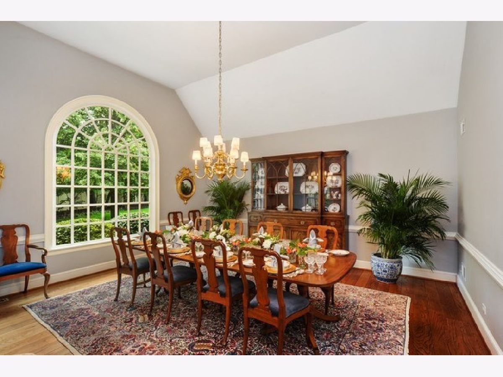
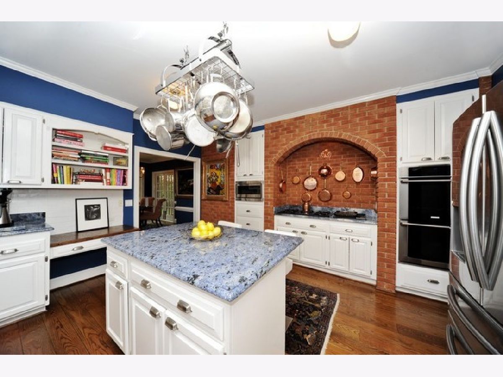
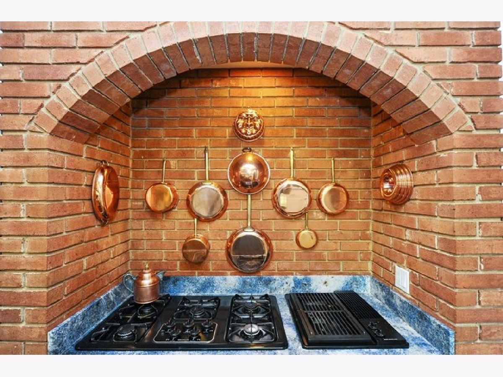
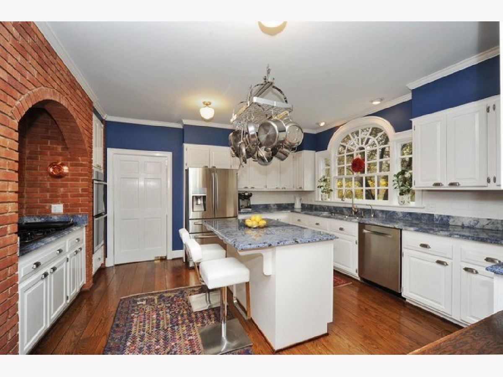
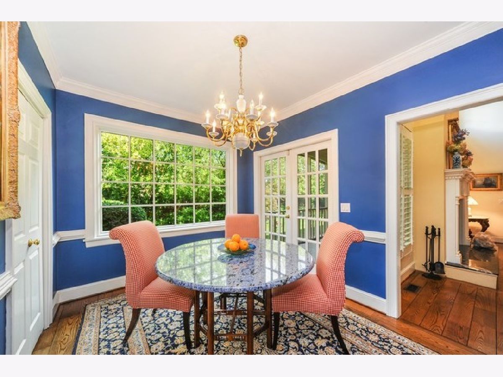
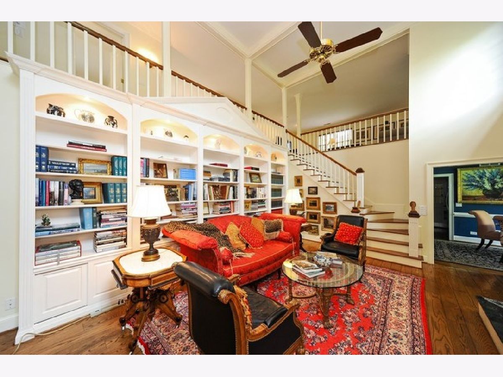
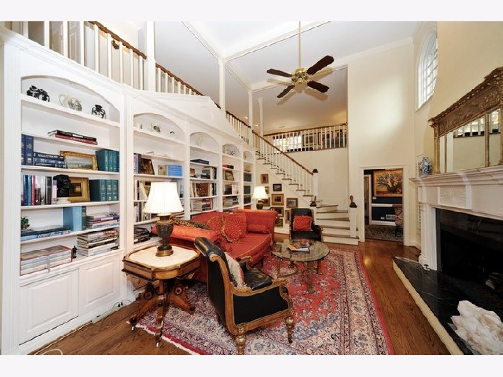
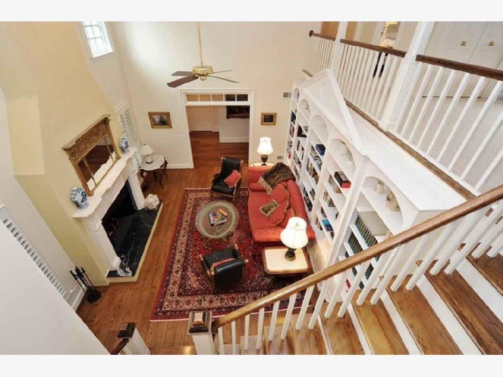
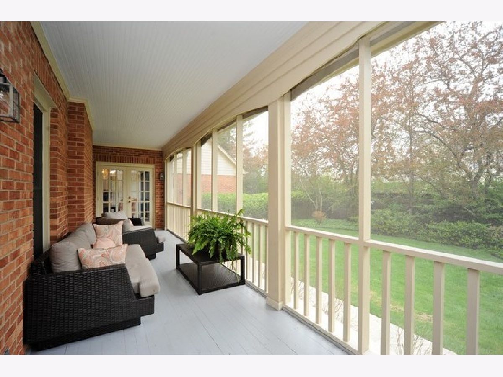
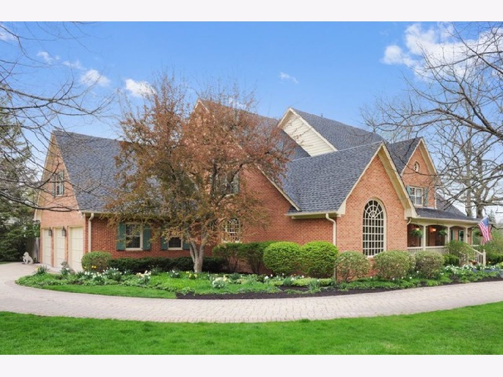
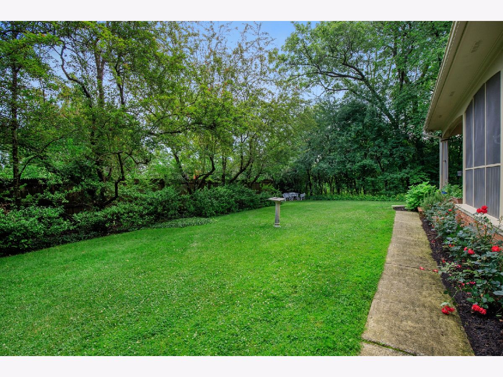
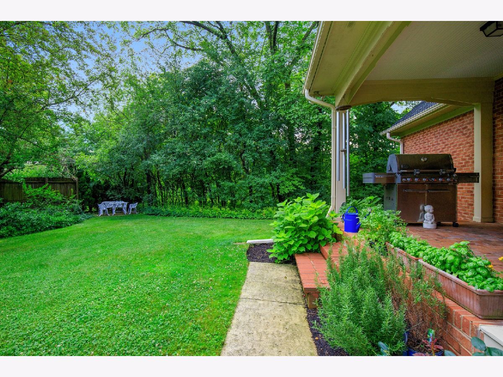
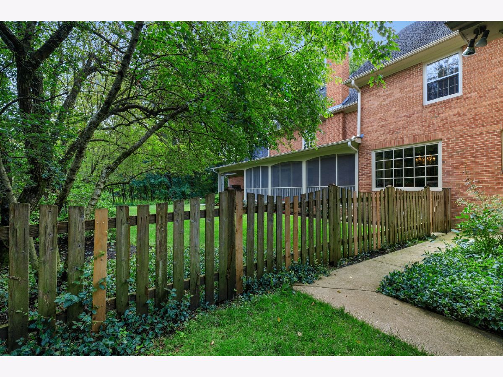
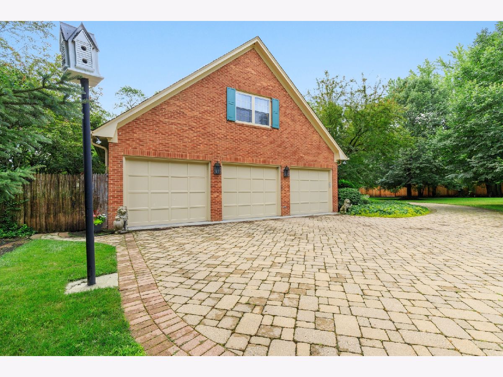
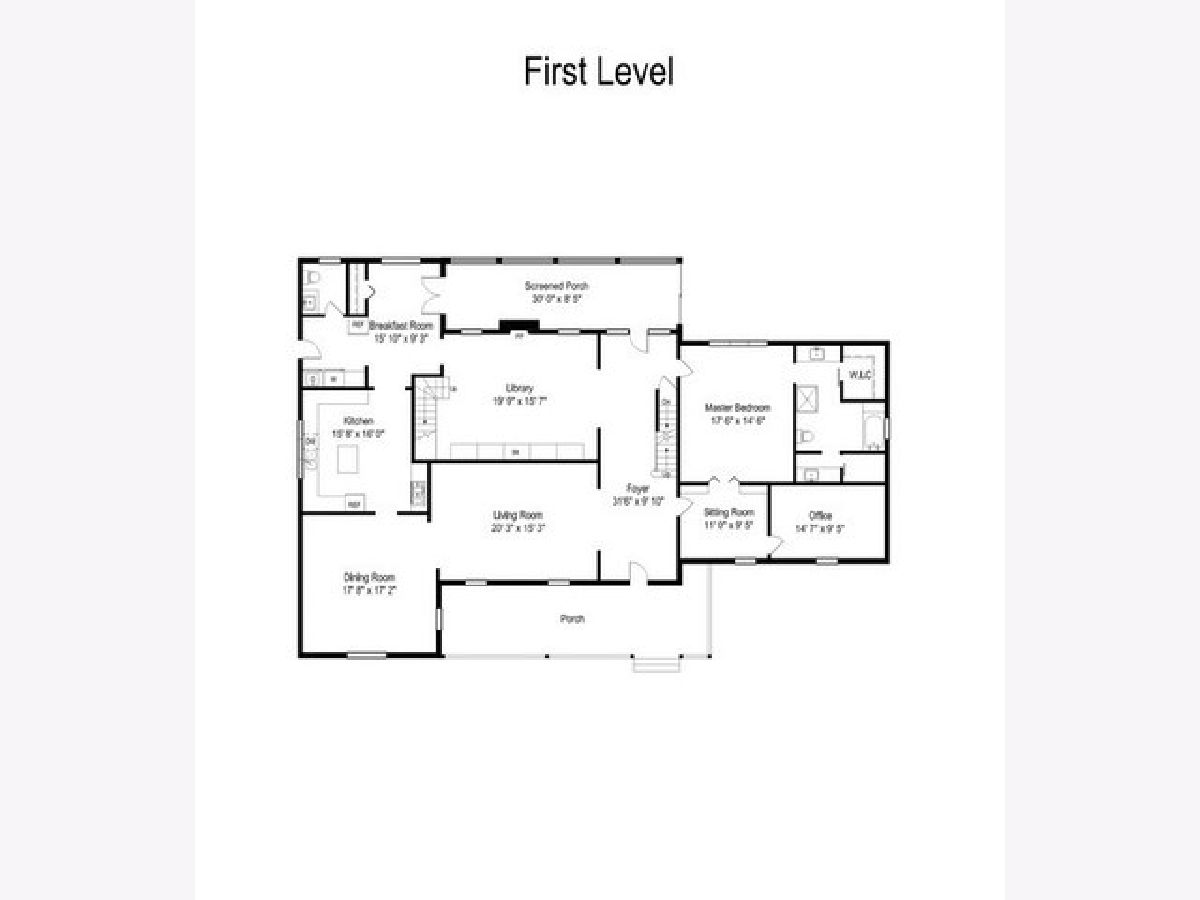
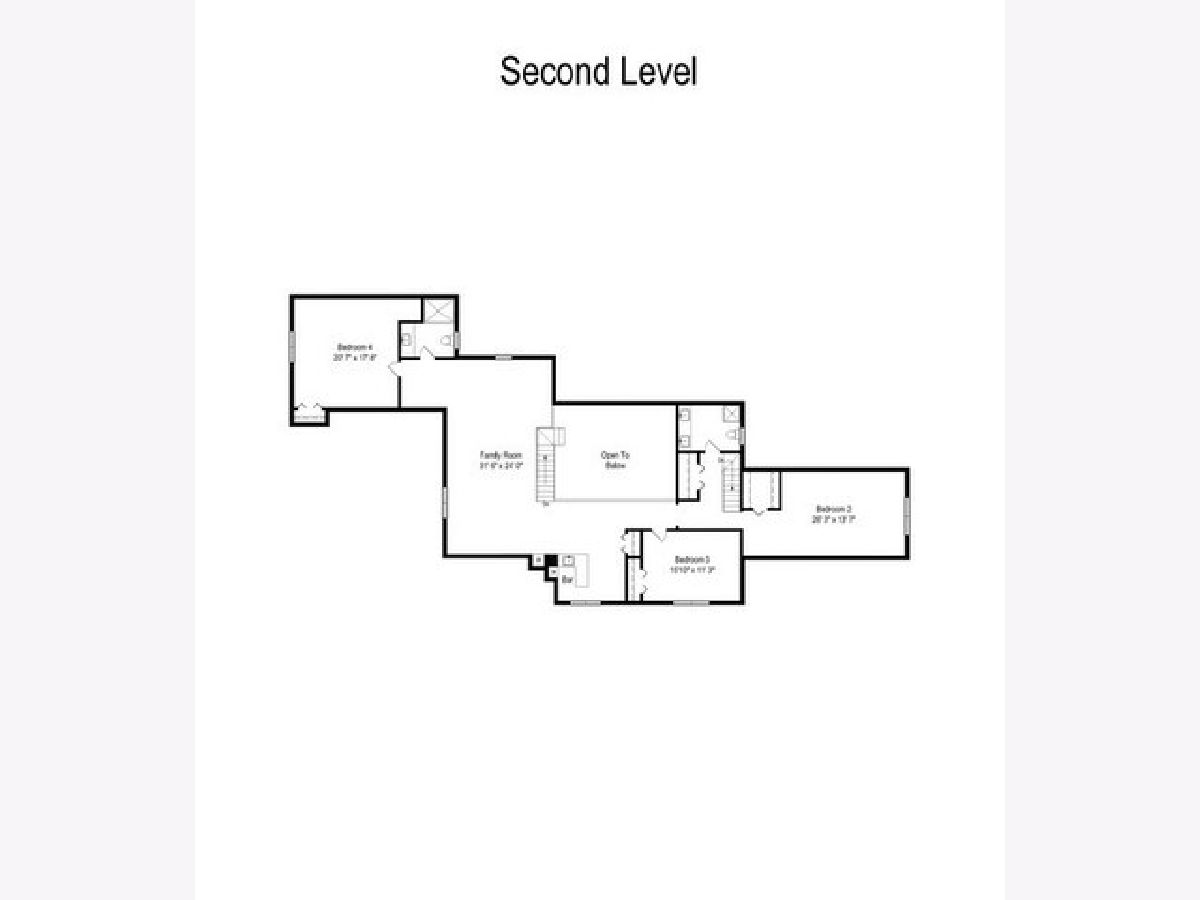
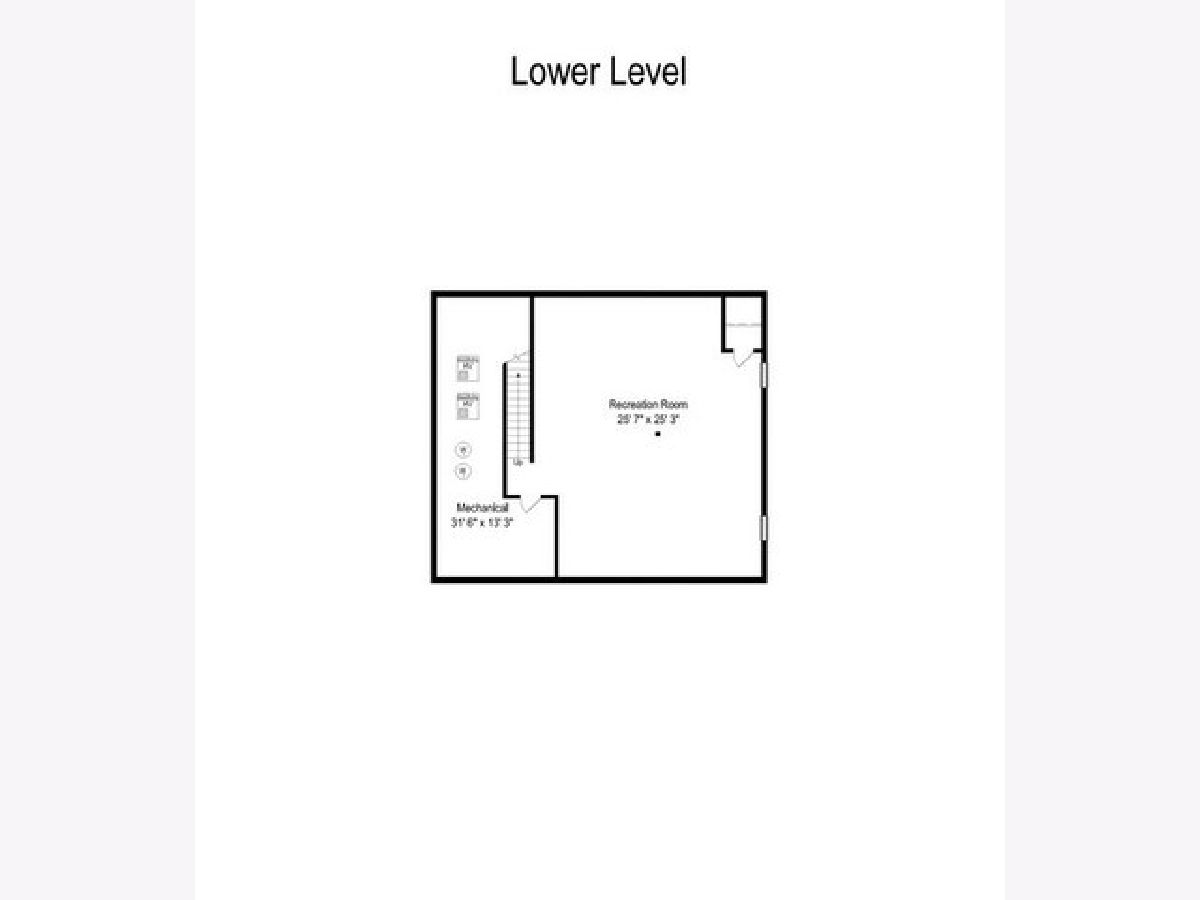
Room Specifics
Total Bedrooms: 4
Bedrooms Above Ground: 4
Bedrooms Below Ground: 0
Dimensions: —
Floor Type: Hardwood
Dimensions: —
Floor Type: Hardwood
Dimensions: —
Floor Type: Carpet
Full Bathrooms: 4
Bathroom Amenities: —
Bathroom in Basement: 0
Rooms: Den,Eating Area,Foyer,Gallery,Great Room,Mud Room,Office,Screened Porch
Basement Description: Partially Finished
Other Specifics
| 3 | |
| Concrete Perimeter | |
| Brick | |
| Patio, Porch Screened, Dog Run | |
| Golf Course Lot | |
| 186 X 203 X 125 X 162 | |
| Dormer | |
| Full | |
| Vaulted/Cathedral Ceilings, Bar-Wet, Hardwood Floors, First Floor Bedroom, First Floor Full Bath | |
| Double Oven, Dishwasher, High End Refrigerator, Freezer, Washer, Dryer, Disposal, Stainless Steel Appliance(s) | |
| Not in DB | |
| Curbs, Sidewalks, Street Lights, Street Paved | |
| — | |
| — | |
| Gas Log |
Tax History
| Year | Property Taxes |
|---|---|
| 2021 | $23,196 |
Contact Agent
Nearby Similar Homes
Nearby Sold Comparables
Contact Agent
Listing Provided By
Berkshire Hathaway HomeServices Chicago

