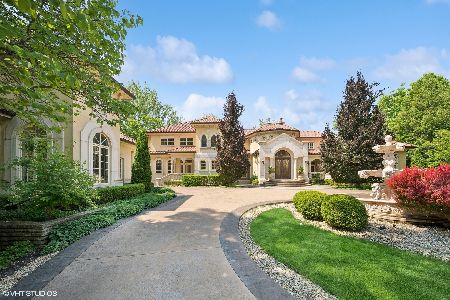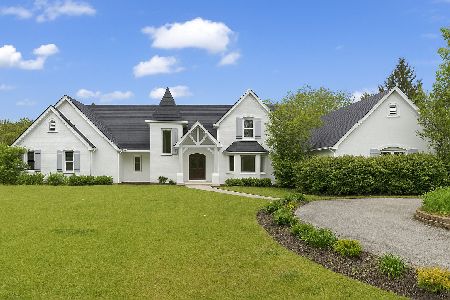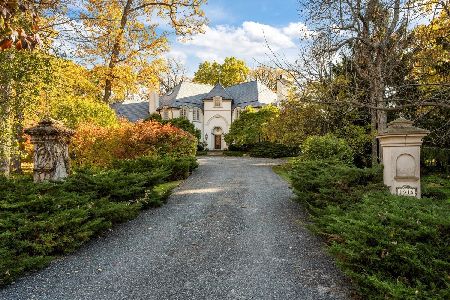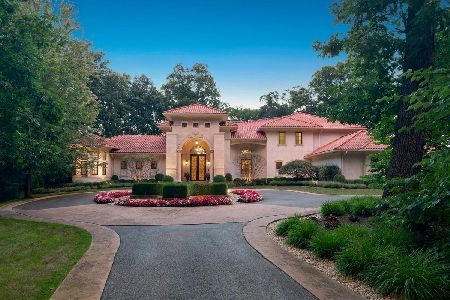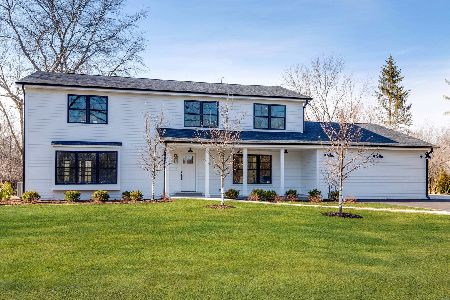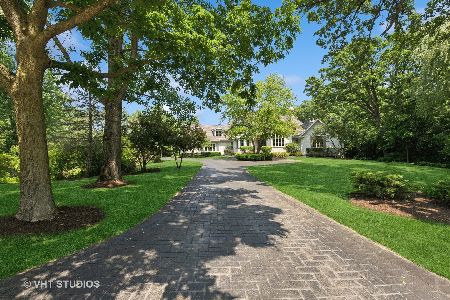410 Waukegan Road, Lake Forest, Illinois 60045
$1,830,000
|
Sold
|
|
| Status: | Closed |
| Sqft: | 6,600 |
| Cost/Sqft: | $326 |
| Beds: | 5 |
| Baths: | 7 |
| Year Built: | 2010 |
| Property Taxes: | $28,242 |
| Days On Market: | 4502 |
| Lot Size: | 1,38 |
Description
Exquisite new construction on 1.38 wooded acres. Present homeowners purchased this home as a "shell" and transformed it to its' present grandeur. Walls of windows shower the home in sunshine. This residence boasts 11 ft. ceilings, Smart Home technology, 6 fireplaces, 5 with imported marble surrounds, state of the art gourmet kitchen includes Subzero, Miele built in coffee maker, 4 Thermador ovens, 2 dishwashers!
Property Specifics
| Single Family | |
| — | |
| Tudor | |
| 2010 | |
| Full | |
| TUDOR | |
| No | |
| 1.38 |
| Lake | |
| — | |
| 0 / Not Applicable | |
| None | |
| Lake Michigan | |
| Public Sewer | |
| 08456898 | |
| 16064010020000 |
Nearby Schools
| NAME: | DISTRICT: | DISTANCE: | |
|---|---|---|---|
|
Grade School
Everett Elementary School |
67 | — | |
|
Middle School
Deer Path Middle School |
67 | Not in DB | |
|
High School
Lake Forest High School |
115 | Not in DB | |
Property History
| DATE: | EVENT: | PRICE: | SOURCE: |
|---|---|---|---|
| 2 Apr, 2010 | Sold | $904,000 | MRED MLS |
| 24 Feb, 2010 | Under contract | $920,000 | MRED MLS |
| — | Last price change | $979,000 | MRED MLS |
| 4 Mar, 2009 | Listed for sale | $2,300,000 | MRED MLS |
| 25 Oct, 2013 | Sold | $1,830,000 | MRED MLS |
| 30 Sep, 2013 | Under contract | $2,150,000 | MRED MLS |
| 30 Sep, 2013 | Listed for sale | $2,150,000 | MRED MLS |
Room Specifics
Total Bedrooms: 5
Bedrooms Above Ground: 5
Bedrooms Below Ground: 0
Dimensions: —
Floor Type: Carpet
Dimensions: —
Floor Type: Carpet
Dimensions: —
Floor Type: Carpet
Dimensions: —
Floor Type: —
Full Bathrooms: 7
Bathroom Amenities: Steam Shower,Double Sink,Full Body Spray Shower,Soaking Tub
Bathroom in Basement: 1
Rooms: Bedroom 5,Breakfast Room,Library,Foyer,Mud Room,Utility Room-1st Floor,Atrium
Basement Description: Partially Finished
Other Specifics
| 4 | |
| Concrete Perimeter | |
| Asphalt,Circular | |
| Balcony, Patio, Brick Paver Patio, Storms/Screens | |
| Fenced Yard,Nature Preserve Adjacent,Wooded | |
| 286X291X120X128X55X185 | |
| Unfinished | |
| Full | |
| Bar-Wet, Hardwood Floors, First Floor Laundry, Second Floor Laundry | |
| Double Oven, Microwave, Dishwasher, High End Refrigerator, Bar Fridge, Washer, Dryer, Disposal, Stainless Steel Appliance(s), Wine Refrigerator | |
| Not in DB | |
| Sidewalks, Street Lights, Street Paved | |
| — | |
| — | |
| Double Sided, Gas Log, Includes Accessories |
Tax History
| Year | Property Taxes |
|---|---|
| 2010 | $6,812 |
| 2013 | $28,242 |
Contact Agent
Nearby Similar Homes
Nearby Sold Comparables
Contact Agent
Listing Provided By
@properties

