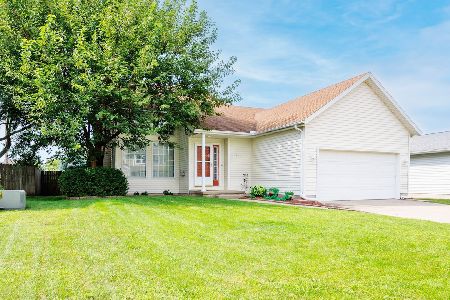410 Wildberry Drive, Normal, Illinois 61761
$310,000
|
Sold
|
|
| Status: | Closed |
| Sqft: | 3,044 |
| Cost/Sqft: | $99 |
| Beds: | 3 |
| Baths: | 3 |
| Year Built: | 1995 |
| Property Taxes: | $5,900 |
| Days On Market: | 216 |
| Lot Size: | 0,00 |
Description
Welcome to 410 Wildberry, a well maintained two- story home located in the desirable Pheasant Ridge Subdivision and just moments from Prairie land Elementary School. This spacious home features 3 bedrooms, 2.5 baths and a versatile layout ideal for everyday living and entertaining. Enjoy a formal living room and dining room, a cozy family room with brick-surround fireplace and a bright kitchen with updated appliance, island and table/seating area. The first - floor laundry adds convenience and the large backyard offers a freshly stained deck- perfect for relaxing or hosting. Upstairs you'll find comfortable bedrooms with updated carpet(2021), while the full unfinished basement includes a bath rough in , offering endless potential for expansion. Additional updates include windows(2021), HVAC (2007) and first floor carpet(2010). Don't miss this opportunity to live in a family -friendly neighborhood with easy access to parks, schools, and shopping. Schedule your showing today!
Property Specifics
| Single Family | |
| — | |
| — | |
| 1995 | |
| — | |
| — | |
| No | |
| — |
| — | |
| Pheasant Ridge | |
| 40 / Annual | |
| — | |
| — | |
| — | |
| 12397819 | |
| 1415353008 |
Nearby Schools
| NAME: | DISTRICT: | DISTANCE: | |
|---|---|---|---|
|
Grade School
Prairieland Elementary |
5 | — | |
|
Middle School
Parkside Jr High |
5 | Not in DB | |
|
High School
Normal Community West High Schoo |
5 | Not in DB | |
Property History
| DATE: | EVENT: | PRICE: | SOURCE: |
|---|---|---|---|
| 1 Aug, 2025 | Sold | $310,000 | MRED MLS |
| 21 Jun, 2025 | Under contract | $300,000 | MRED MLS |
| 19 Jun, 2025 | Listed for sale | $300,000 | MRED MLS |
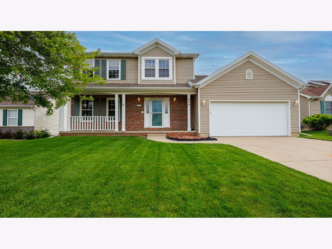
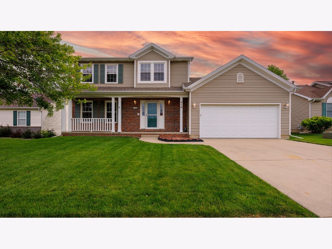
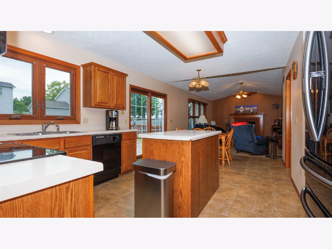
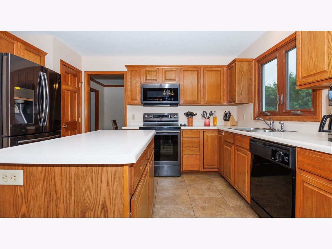
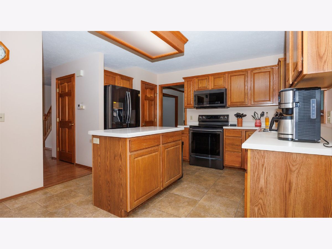
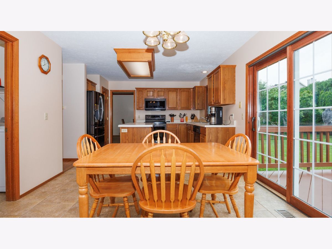
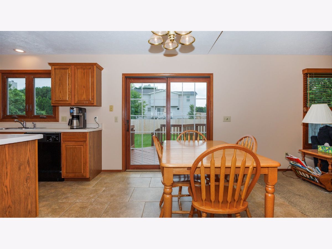
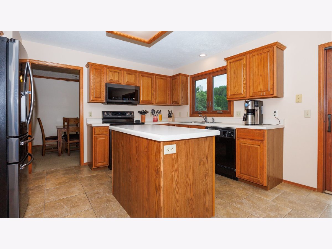
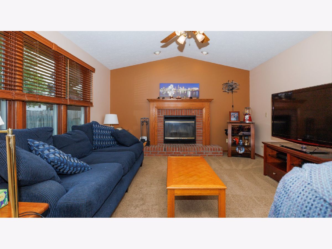
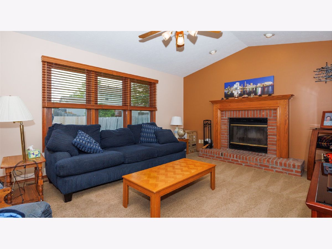
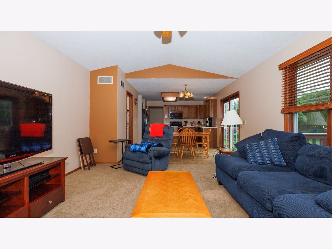
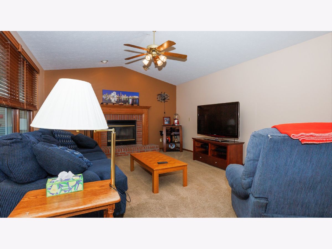
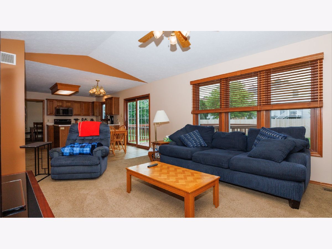
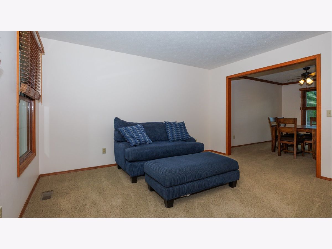
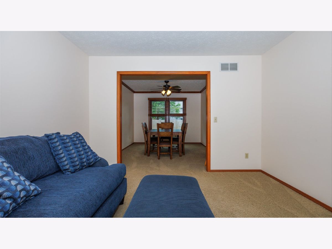
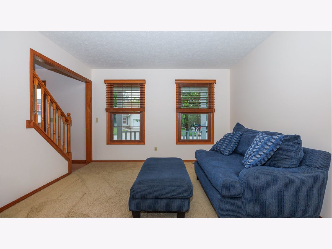
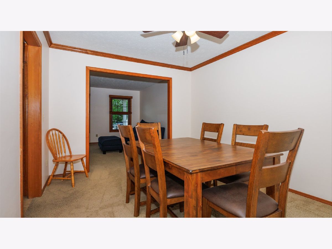
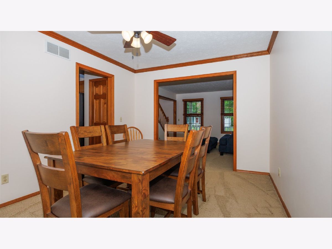
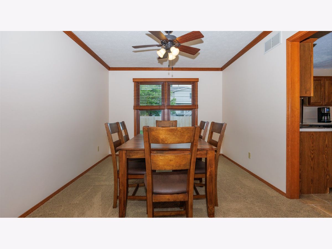
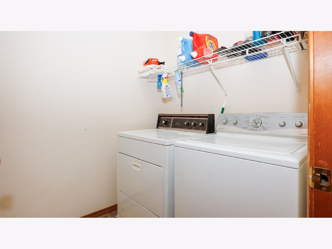
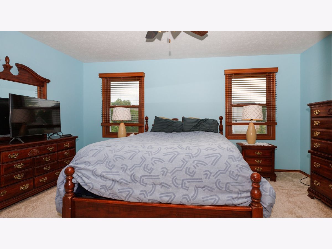
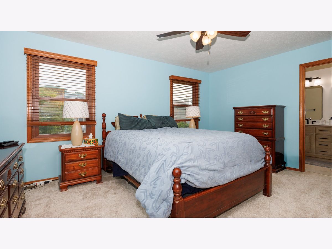
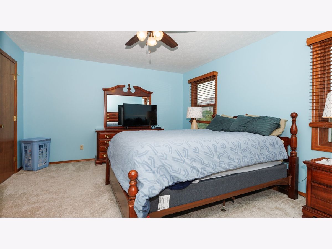
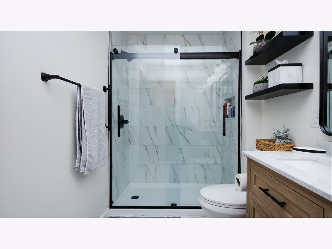
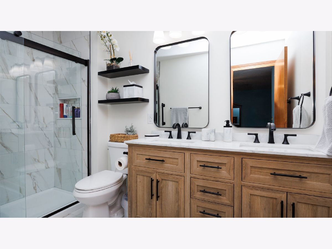
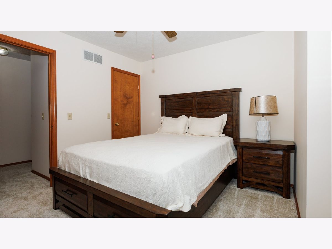
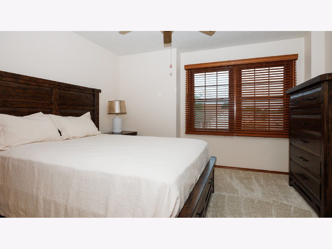
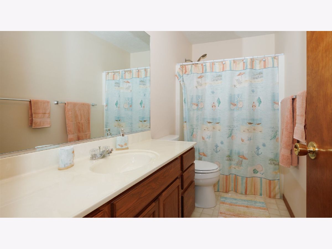
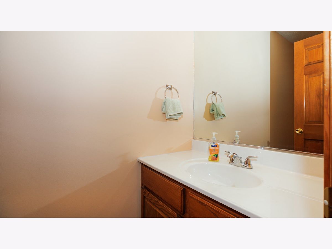
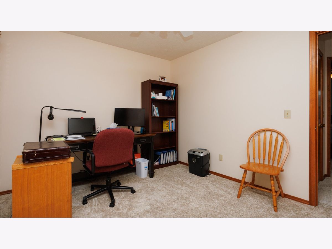
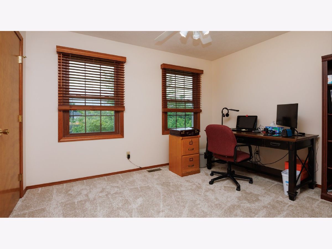
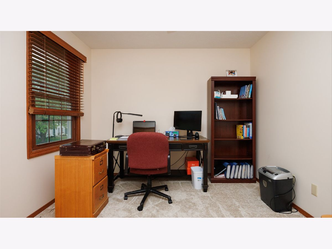
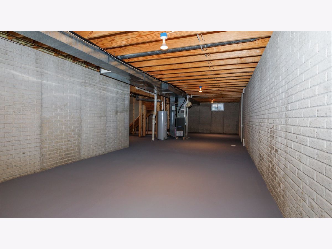
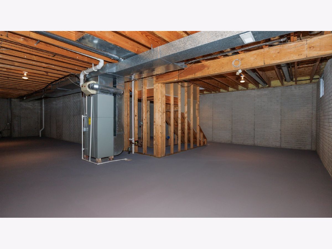
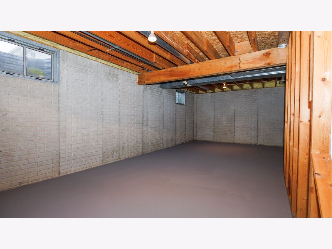
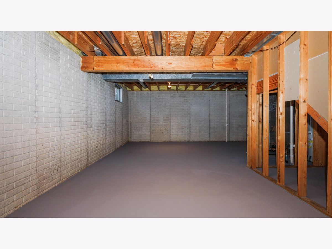
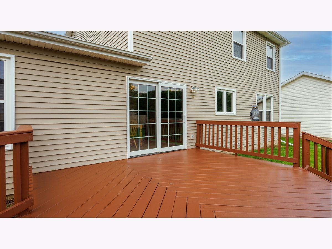
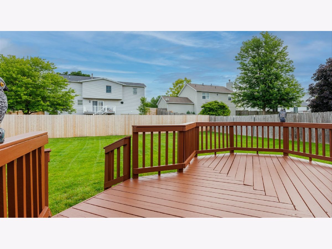
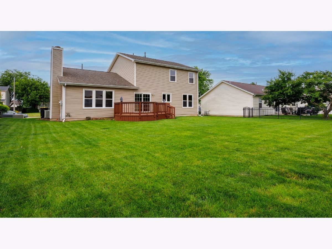
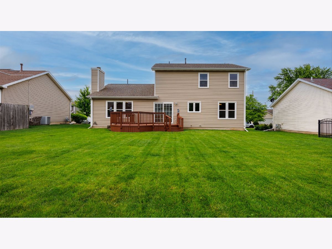
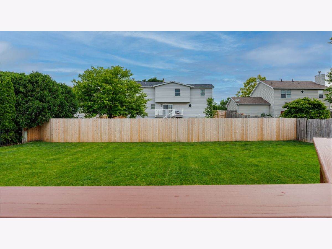
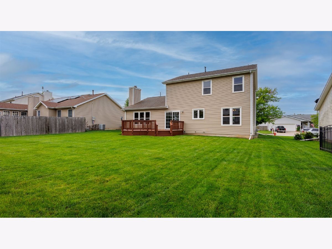
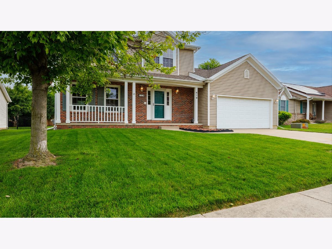
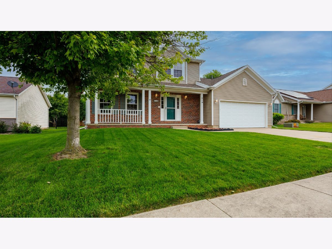
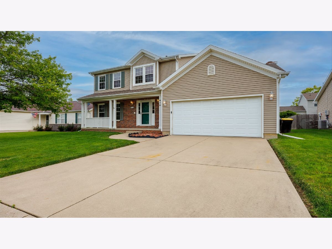
Room Specifics
Total Bedrooms: 3
Bedrooms Above Ground: 3
Bedrooms Below Ground: 0
Dimensions: —
Floor Type: —
Dimensions: —
Floor Type: —
Full Bathrooms: 3
Bathroom Amenities: —
Bathroom in Basement: 0
Rooms: —
Basement Description: —
Other Specifics
| 2 | |
| — | |
| — | |
| — | |
| — | |
| 68 X 115 | |
| — | |
| — | |
| — | |
| — | |
| Not in DB | |
| — | |
| — | |
| — | |
| — |
Tax History
| Year | Property Taxes |
|---|---|
| 2025 | $5,900 |
Contact Agent
Nearby Similar Homes
Nearby Sold Comparables
Contact Agent
Listing Provided By
RE/MAX Rising








