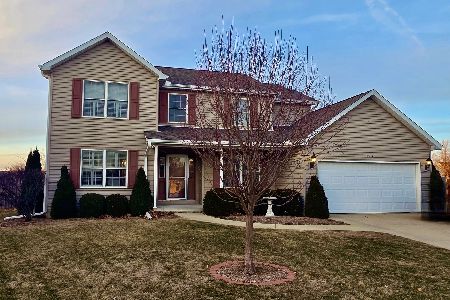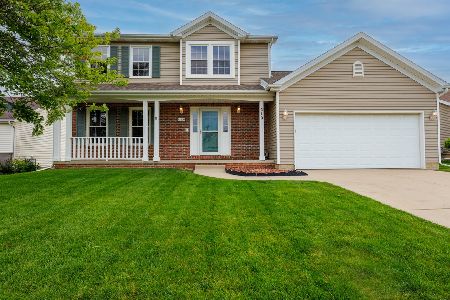411 Wildberry Drive, Normal, Illinois 61761
$295,000
|
Sold
|
|
| Status: | Closed |
| Sqft: | 2,075 |
| Cost/Sqft: | $152 |
| Beds: | 4 |
| Baths: | 4 |
| Year Built: | 1996 |
| Property Taxes: | $4,093 |
| Days On Market: | 202 |
| Lot Size: | 0,00 |
Description
Spacious 4-Bedroom Home in Desirable Pheasant Ridge Welcome to this beautiful 4-bedroom, 2Full 2Half bath home backing directly to the Constitution Trail. Step inside to a bright and open living room with massive vaulted ceilings, seamlessly connected to the dining area and an eat-in kitchen refreshed in 2019. The main-floor primary suite offers a spacious ensuite with double sinks, a whirlpool tub, and a separate shower. Upstairs, you'll find three generously sized bedrooms and a full bath. The finished basement adds even more living space with a cozy family area (flooring updated in 2019), a half bath, and the potential for a 5th bedroom or home office. Enjoy outdoor living on the covered back patio overlooking the fully fenced yard. Additional features include a 2-car garage, new Wi-Fi-enabled garage door opener (2023). Major Updates: Roof (2019) HVAC (2021) Water Heater (2021) This home perfectly blends comfort, updates, and location, do not miss out on this one!
Property Specifics
| Single Family | |
| — | |
| — | |
| 1996 | |
| — | |
| — | |
| No | |
| — |
| — | |
| Pheasant Ridge | |
| 40 / Annual | |
| — | |
| — | |
| — | |
| 12441212 | |
| 1422114006 |
Nearby Schools
| NAME: | DISTRICT: | DISTANCE: | |
|---|---|---|---|
|
Grade School
Prairieland Elementary |
5 | — | |
|
Middle School
Parkside Jr High |
5 | Not in DB | |
|
High School
Normal Community West High Schoo |
5 | Not in DB | |
Property History
| DATE: | EVENT: | PRICE: | SOURCE: |
|---|---|---|---|
| 17 Oct, 2025 | Sold | $295,000 | MRED MLS |
| 21 Sep, 2025 | Under contract | $315,000 | MRED MLS |
| — | Last price change | $325,000 | MRED MLS |
| 11 Aug, 2025 | Listed for sale | $325,000 | MRED MLS |

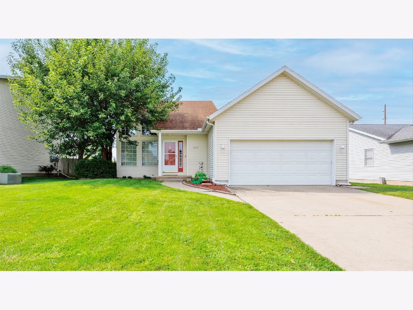

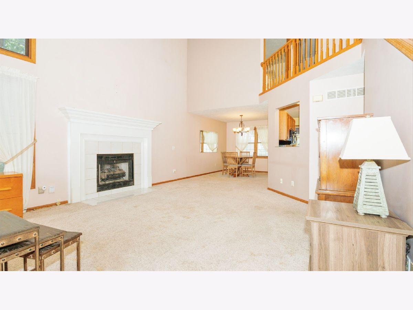




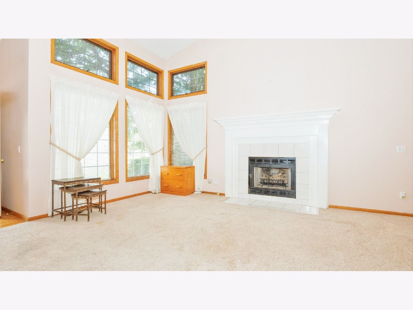




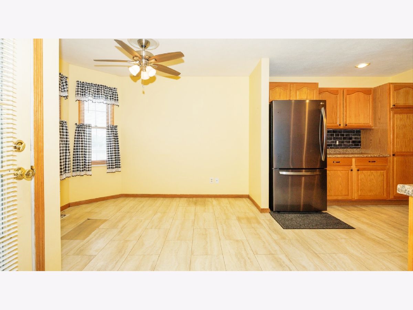



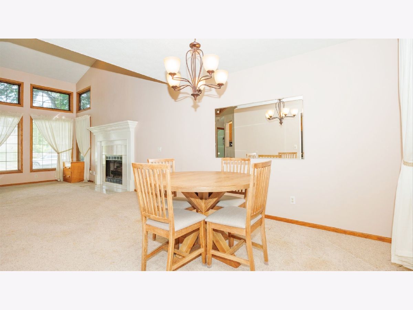

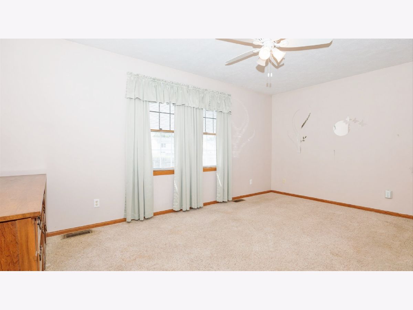

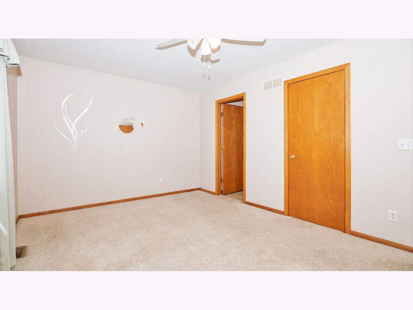

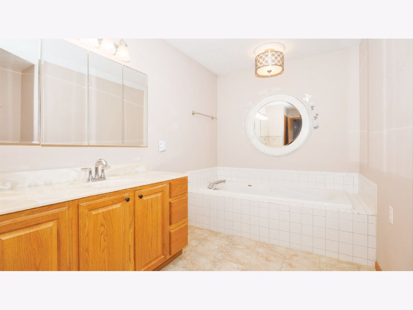
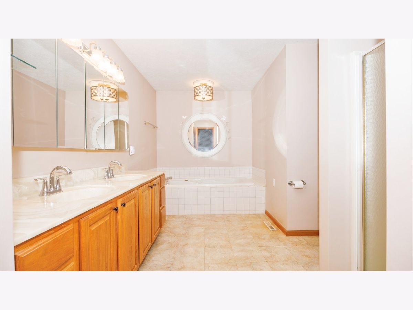
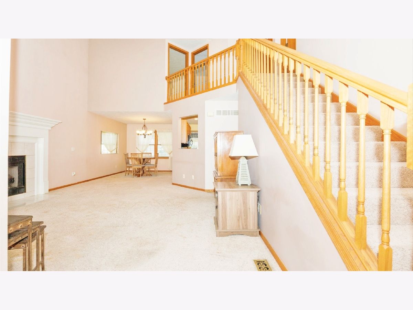
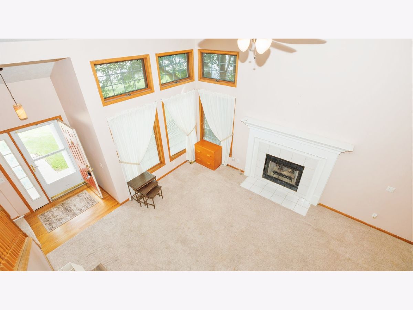

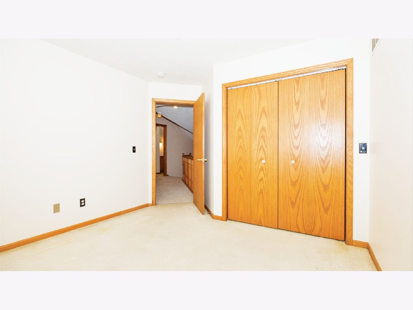
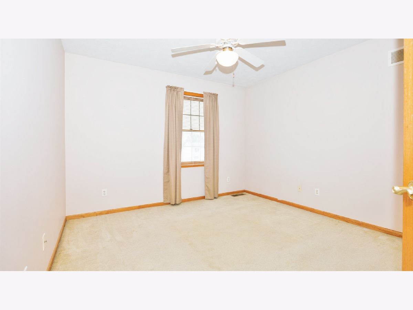

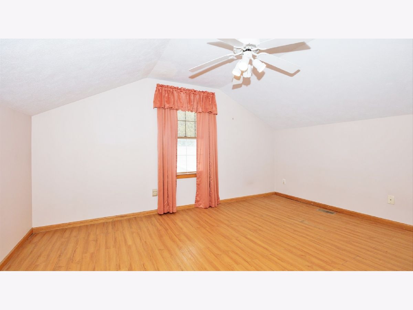
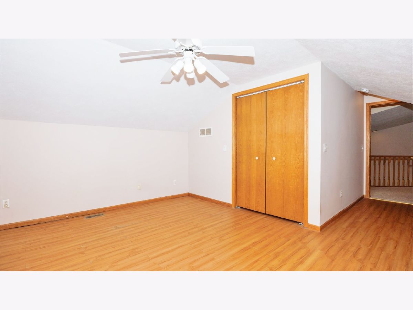
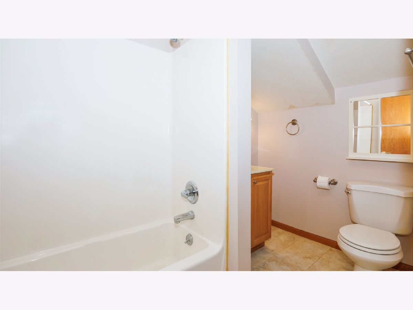

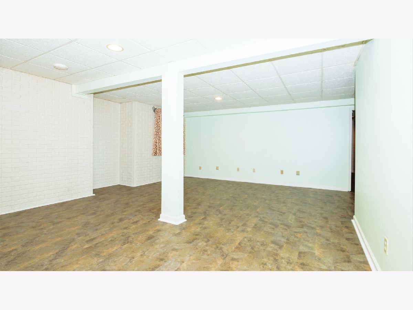
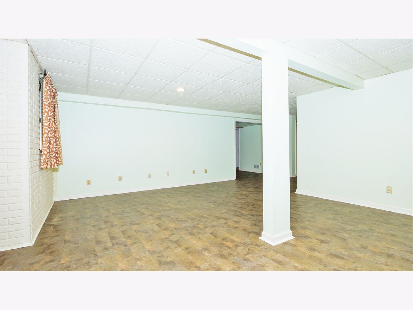
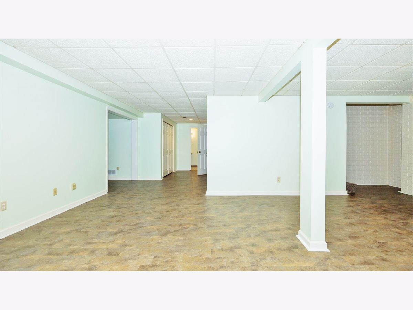
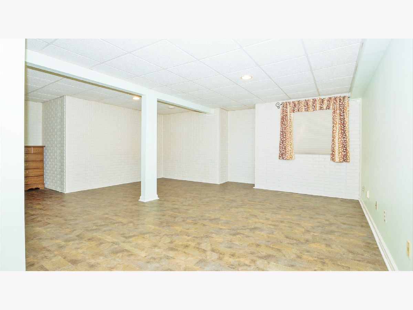
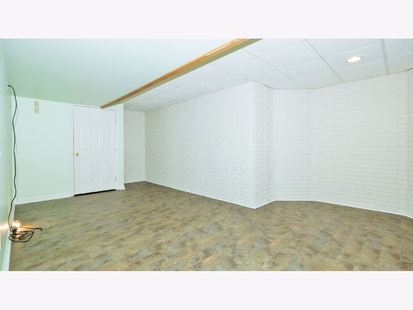




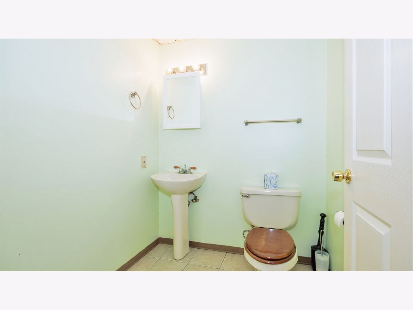
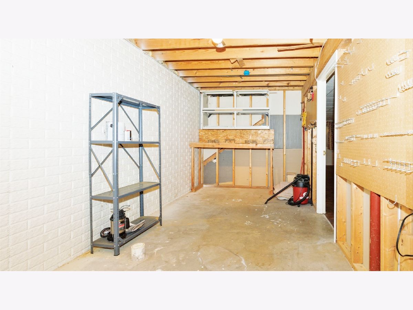
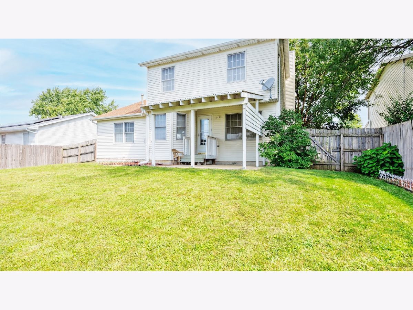

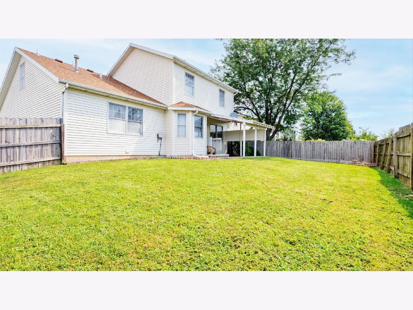
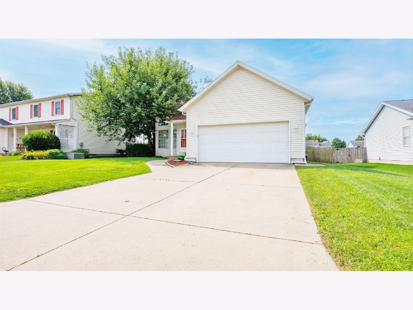
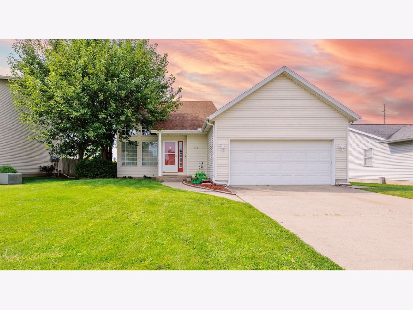
Room Specifics
Total Bedrooms: 4
Bedrooms Above Ground: 4
Bedrooms Below Ground: 0
Dimensions: —
Floor Type: —
Dimensions: —
Floor Type: —
Dimensions: —
Floor Type: —
Full Bathrooms: 4
Bathroom Amenities: Whirlpool,Separate Shower,Double Sink
Bathroom in Basement: 1
Rooms: —
Basement Description: —
Other Specifics
| 2 | |
| — | |
| — | |
| — | |
| — | |
| 66X110 | |
| — | |
| — | |
| — | |
| — | |
| Not in DB | |
| — | |
| — | |
| — | |
| — |
Tax History
| Year | Property Taxes |
|---|---|
| 2025 | $4,093 |
Contact Agent
Nearby Similar Homes
Nearby Sold Comparables
Contact Agent
Listing Provided By
RE/MAX Rising


