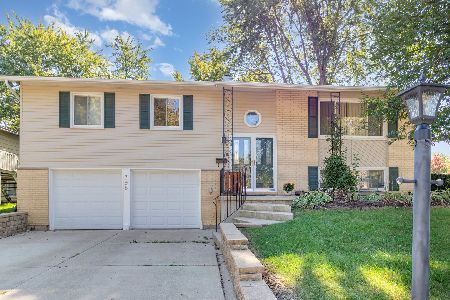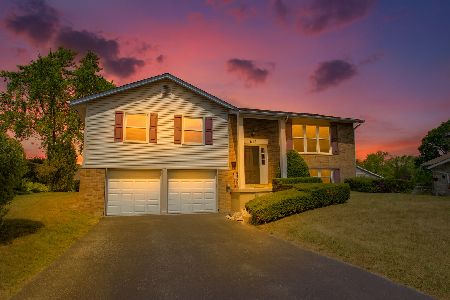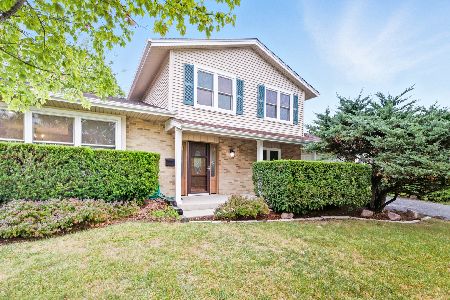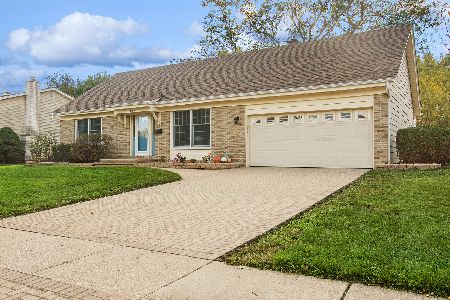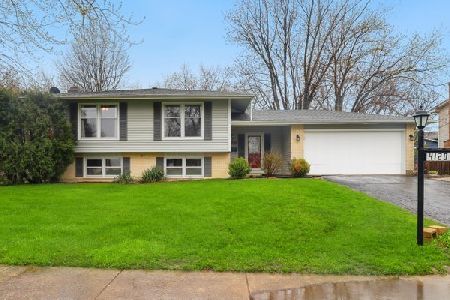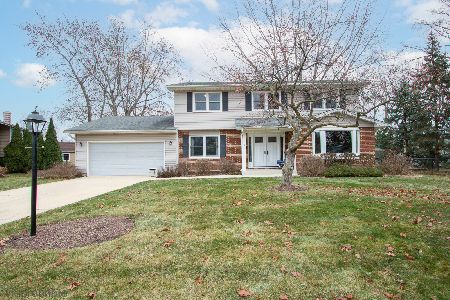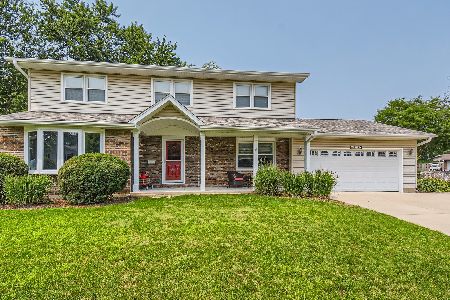4100 Dixon Drive, Hoffman Estates, Illinois 60192
$415,000
|
Sold
|
|
| Status: | Closed |
| Sqft: | 2,347 |
| Cost/Sqft: | $177 |
| Beds: | 4 |
| Baths: | 3 |
| Year Built: | 1970 |
| Property Taxes: | $8,524 |
| Days On Market: | 2367 |
| Lot Size: | 0,26 |
Description
Move right in! Rare Dover model with full finished basement in Winston Knolls subdivision. Blue Ribbon schools in desirable Fremd High School district. Beautiful landscaping plus extended driveway! Living room with fireplace and huge bay window. Eat-in kitchen boasts an abundance of upgraded cabinetry, tile backsplash, stainless steel appliances plus a 2nd fireplace! Mudroom and butler's pantry have extra storage. Family Room with sliding door to incredible sunroom. Gleaming hardwood floors throughout main level. Spacious master suite with sitting room and updated bath with soaking tub. Three additional bedrooms and updated double-vanity bath provide plenty of space for your family! Lower level has space to play, entertain and craft. Tons of closet space! Backyard with stone patio, shed, gazebo and large fenced yard. Other features include newer HVAC with warranty, Andersen windows, neutral paint, recessed lighting and white trim throughout. Don't pass this one up!
Property Specifics
| Single Family | |
| — | |
| Colonial | |
| 1970 | |
| Full,English | |
| DOVER | |
| No | |
| 0.26 |
| Cook | |
| Winston Knolls | |
| 0 / Not Applicable | |
| None | |
| Public | |
| Public Sewer | |
| 10386022 | |
| 02203070430000 |
Nearby Schools
| NAME: | DISTRICT: | DISTANCE: | |
|---|---|---|---|
|
Grade School
Thomas Jefferson Elementary Scho |
15 | — | |
|
Middle School
Carl Sandburg Junior High School |
15 | Not in DB | |
|
High School
Wm Fremd High School |
211 | Not in DB | |
Property History
| DATE: | EVENT: | PRICE: | SOURCE: |
|---|---|---|---|
| 17 Jun, 2019 | Sold | $415,000 | MRED MLS |
| 24 May, 2019 | Under contract | $415,000 | MRED MLS |
| 20 May, 2019 | Listed for sale | $415,000 | MRED MLS |
Room Specifics
Total Bedrooms: 4
Bedrooms Above Ground: 4
Bedrooms Below Ground: 0
Dimensions: —
Floor Type: Parquet
Dimensions: —
Floor Type: Parquet
Dimensions: —
Floor Type: Parquet
Full Bathrooms: 3
Bathroom Amenities: Double Sink,Soaking Tub
Bathroom in Basement: 0
Rooms: Sitting Room,Sun Room,Recreation Room,Game Room,Pantry
Basement Description: Partially Finished
Other Specifics
| 2 | |
| Concrete Perimeter | |
| Concrete | |
| Patio, Brick Paver Patio, Storms/Screens | |
| Fenced Yard | |
| 11509 SQ FT | |
| Unfinished | |
| Full | |
| Hardwood Floors, First Floor Laundry, Built-in Features | |
| Range, Microwave, Dishwasher, Refrigerator, Washer, Dryer, Disposal, Stainless Steel Appliance(s) | |
| Not in DB | |
| Sidewalks, Street Lights, Street Paved | |
| — | |
| — | |
| Attached Fireplace Doors/Screen, Electric, Gas Starter |
Tax History
| Year | Property Taxes |
|---|---|
| 2019 | $8,524 |
Contact Agent
Nearby Similar Homes
Nearby Sold Comparables
Contact Agent
Listing Provided By
RE/MAX Suburban

