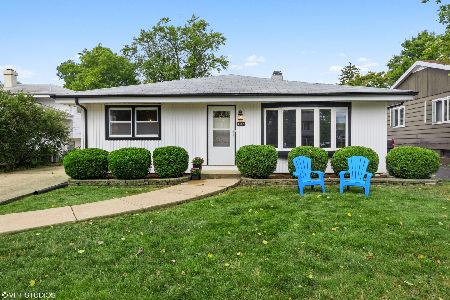4100 Lindley Street, Downers Grove, Illinois 60515
$380,000
|
Sold
|
|
| Status: | Closed |
| Sqft: | 1,253 |
| Cost/Sqft: | $303 |
| Beds: | 3 |
| Baths: | 3 |
| Year Built: | 1959 |
| Property Taxes: | $5,960 |
| Days On Market: | 1684 |
| Lot Size: | 0,31 |
Description
Situated on a lovely spacious and private lot at the very end of the street- adjacent to wooded area, this Wonderful ranch features a Large Main floor Great room with Wood burning fireplace/stove, mostly Hardwood on the main floor, Updated kitchen with granite counters, Stainless appliance package, upgraded cabinetry, casual dining room, split floor plan with Master bedroom at the opposite end of secondary bedrooms, 2 full baths main floor, 3 seasons room for your weekend enjoyment. Finished basement includes another living area with full kitchen, Recreation area, full bath, office, storage and exterior staircase to backyard, great for remote working or related living situation. Backyard is well treed for privacy, Large party deck and Big detached garage. Home is well located close to Shopping, Downtown, and interstate. Award Winning Downers Grove Schools.
Property Specifics
| Single Family | |
| — | |
| Ranch | |
| 1959 | |
| Full,Walkout | |
| — | |
| No | |
| 0.31 |
| Du Page | |
| — | |
| 0 / Not Applicable | |
| None | |
| Lake Michigan | |
| Public Sewer | |
| 11116961 | |
| 0905105023 |
Nearby Schools
| NAME: | DISTRICT: | DISTANCE: | |
|---|---|---|---|
|
Grade School
Highland Elementary School |
58 | — | |
|
Middle School
Herrick Middle School |
58 | Not in DB | |
|
High School
North High School |
99 | Not in DB | |
Property History
| DATE: | EVENT: | PRICE: | SOURCE: |
|---|---|---|---|
| 17 Sep, 2018 | Sold | $330,000 | MRED MLS |
| 29 Jul, 2018 | Under contract | $350,000 | MRED MLS |
| 22 Jun, 2018 | Listed for sale | $350,000 | MRED MLS |
| 22 Jul, 2021 | Sold | $380,000 | MRED MLS |
| 12 Jun, 2021 | Under contract | $379,900 | MRED MLS |
| 9 Jun, 2021 | Listed for sale | $379,900 | MRED MLS |
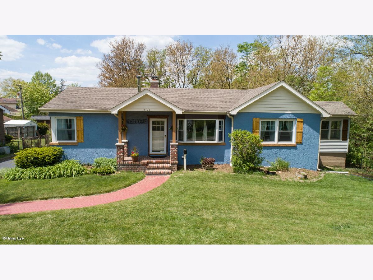
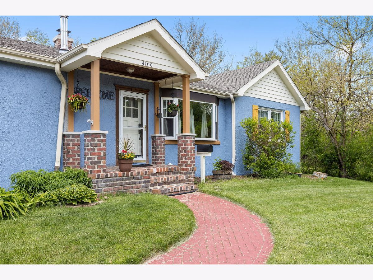
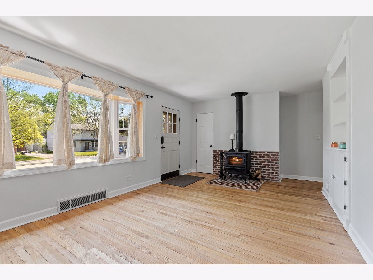
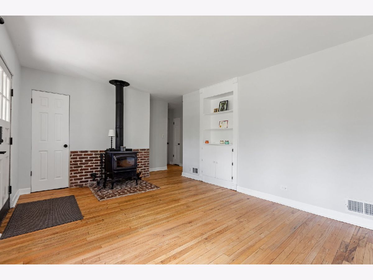
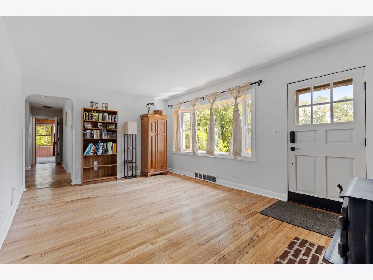
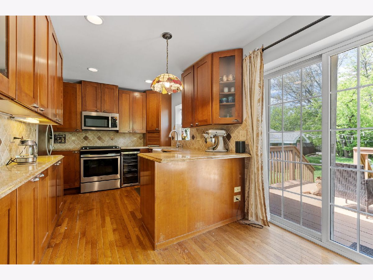
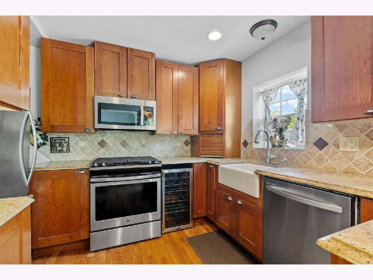
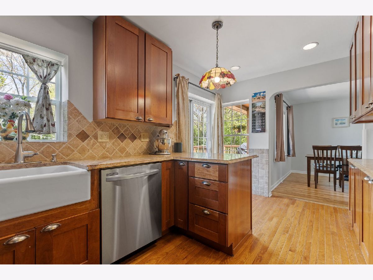
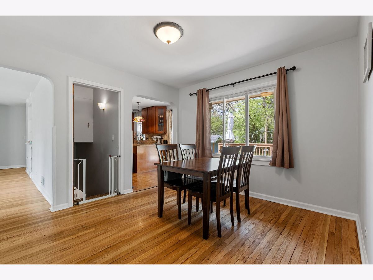
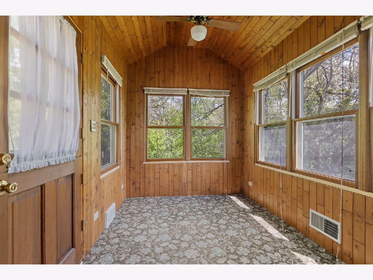
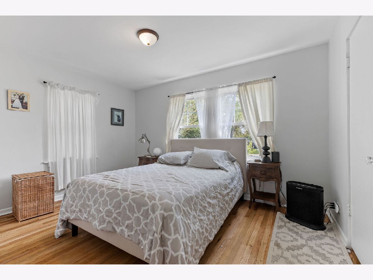
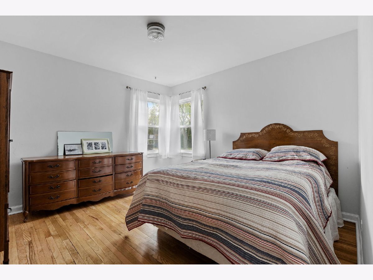
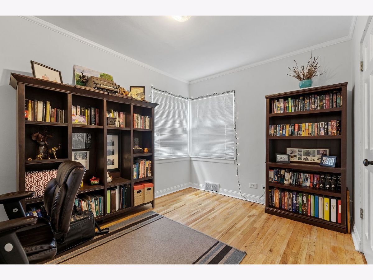
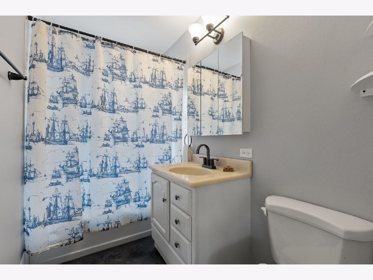
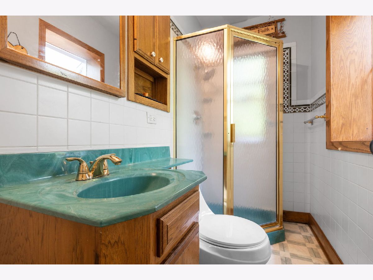
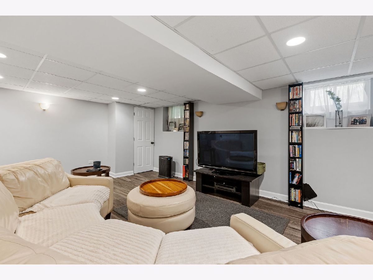
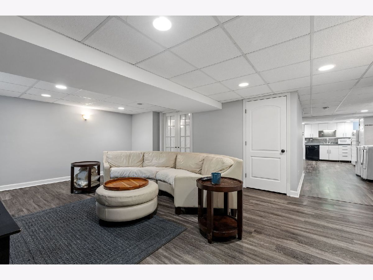
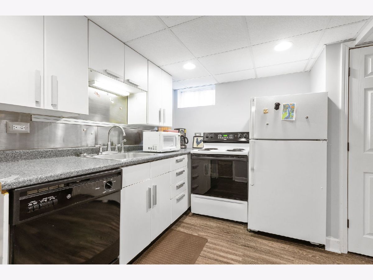
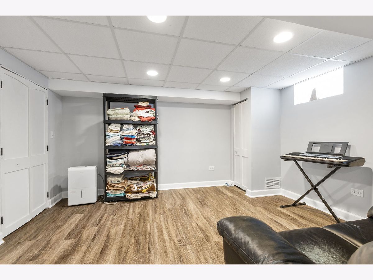
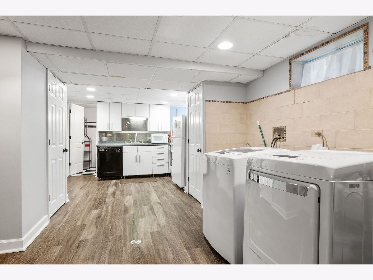
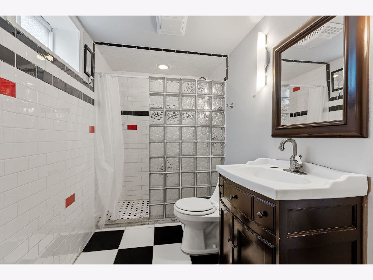
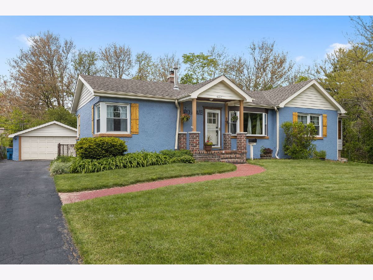
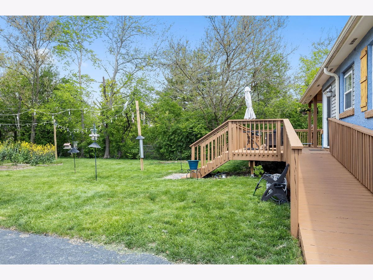
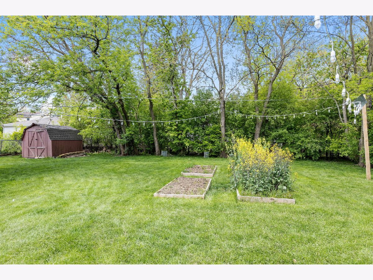
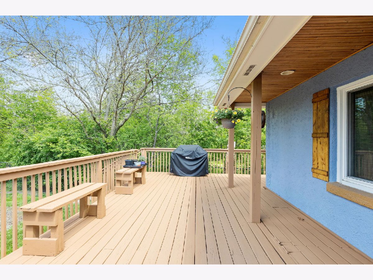
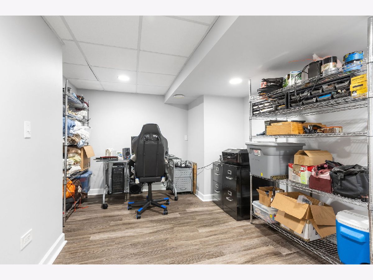
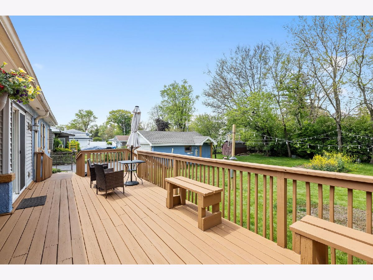
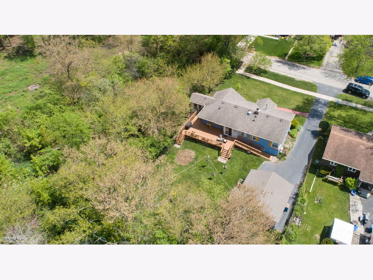
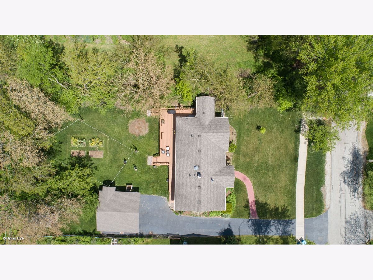
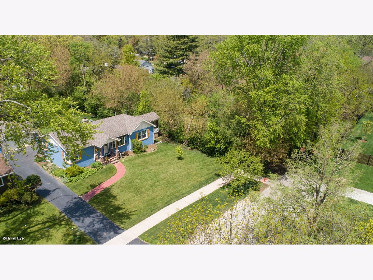
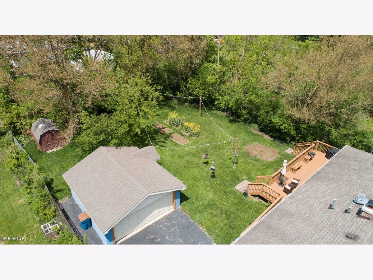
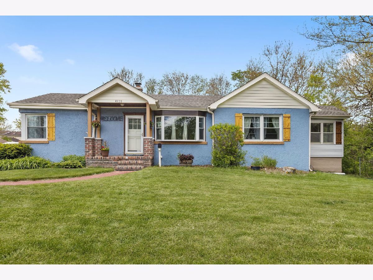
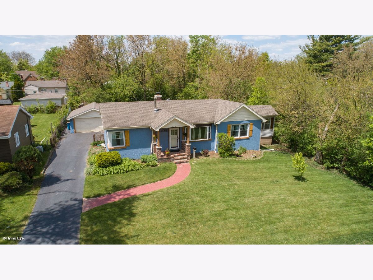
Room Specifics
Total Bedrooms: 3
Bedrooms Above Ground: 3
Bedrooms Below Ground: 0
Dimensions: —
Floor Type: Hardwood
Dimensions: —
Floor Type: Hardwood
Full Bathrooms: 3
Bathroom Amenities: —
Bathroom in Basement: 1
Rooms: Kitchen,Heated Sun Room
Basement Description: Finished,Exterior Access
Other Specifics
| 2.5 | |
| — | |
| Asphalt | |
| Deck, Porch, Storms/Screens | |
| Wooded | |
| 85 X 160 | |
| — | |
| None | |
| Hardwood Floors, Wood Laminate Floors, First Floor Bedroom, In-Law Arrangement, First Floor Full Bath | |
| Range, Microwave, Dishwasher, Refrigerator, Washer, Dryer, Disposal, Stainless Steel Appliance(s), Wine Refrigerator, Cooktop | |
| Not in DB | |
| Street Paved | |
| — | |
| — | |
| Wood Burning |
Tax History
| Year | Property Taxes |
|---|---|
| 2018 | $5,397 |
| 2021 | $5,960 |
Contact Agent
Nearby Similar Homes
Nearby Sold Comparables
Contact Agent
Listing Provided By
john greene, Realtor








