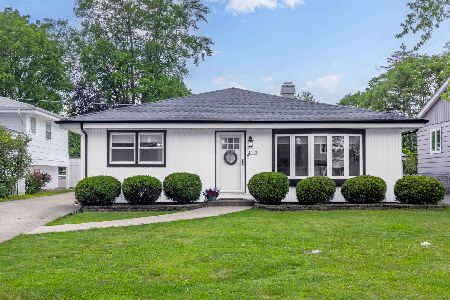4112 Lindley Street, Downers Grove, Illinois 60515
$360,000
|
Sold
|
|
| Status: | Closed |
| Sqft: | 1,470 |
| Cost/Sqft: | $241 |
| Beds: | 3 |
| Baths: | 3 |
| Year Built: | 1967 |
| Property Taxes: | $4,787 |
| Days On Market: | 1975 |
| Lot Size: | 0,18 |
Description
Updated and adorable ranch home in desirable North Downers Grove. This 3 bedroom home is walking distance to all 3 award winning Highland/Herrick/DGNorth schools and sits on a quiet, dead-end street. This home is larger than it looks, thoughtfully updated and boasting almost 1500 sq feet with an additional 800 sq ft with finished basement. Home features hardwood floors, updated kitchen with quartz countertops, new appliances, updated baths, built-in breakfast nook and open concept floor plan. Additional numerous improvements include new furnace/ac, new carpet on stairs, remodeled lower level and more. Close to all 3 schools, I88/355, hospital, train, town & shopping. Welcome Home!
Property Specifics
| Single Family | |
| — | |
| Ranch | |
| 1967 | |
| Partial | |
| — | |
| No | |
| 0.18 |
| Du Page | |
| — | |
| 0 / Not Applicable | |
| None | |
| Lake Michigan,Public | |
| Public Sewer | |
| 10824522 | |
| 0905105025 |
Nearby Schools
| NAME: | DISTRICT: | DISTANCE: | |
|---|---|---|---|
|
Grade School
Highland Elementary School |
58 | — | |
|
Middle School
Herrick Middle School |
58 | Not in DB | |
|
High School
North High School |
99 | Not in DB | |
Property History
| DATE: | EVENT: | PRICE: | SOURCE: |
|---|---|---|---|
| 7 Oct, 2015 | Sold | $240,000 | MRED MLS |
| 6 Sep, 2015 | Under contract | $257,900 | MRED MLS |
| — | Last price change | $267,900 | MRED MLS |
| 26 Jul, 2015 | Listed for sale | $287,900 | MRED MLS |
| 9 Sep, 2017 | Under contract | $0 | MRED MLS |
| 25 Aug, 2017 | Listed for sale | $0 | MRED MLS |
| 19 Oct, 2020 | Sold | $360,000 | MRED MLS |
| 22 Aug, 2020 | Under contract | $355,000 | MRED MLS |
| 20 Aug, 2020 | Listed for sale | $355,000 | MRED MLS |
| 3 Jul, 2024 | Sold | $491,000 | MRED MLS |
| 3 Jun, 2024 | Under contract | $449,900 | MRED MLS |
| 30 May, 2024 | Listed for sale | $449,900 | MRED MLS |
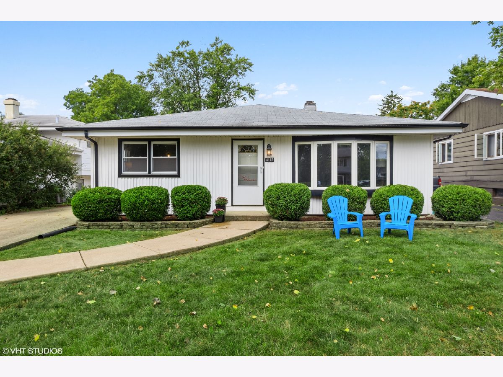
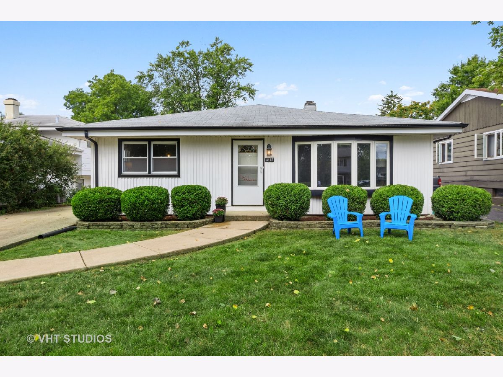
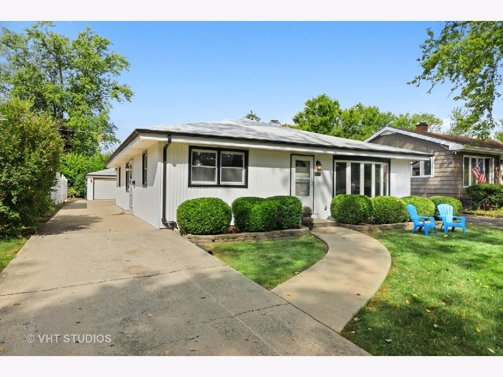
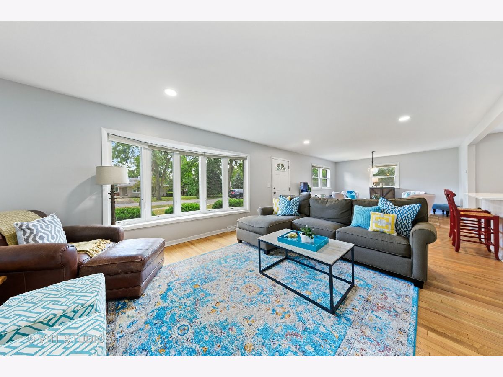
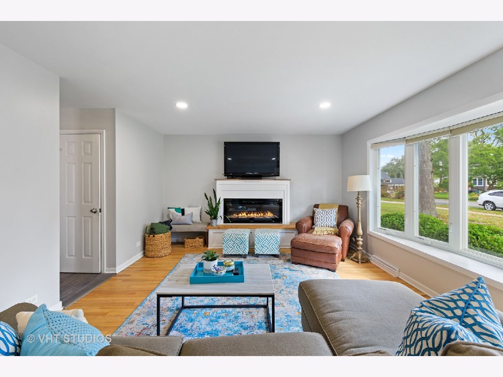
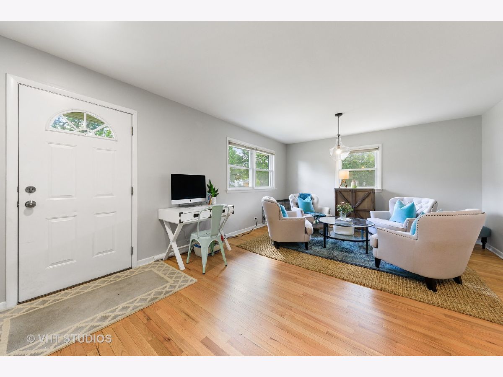
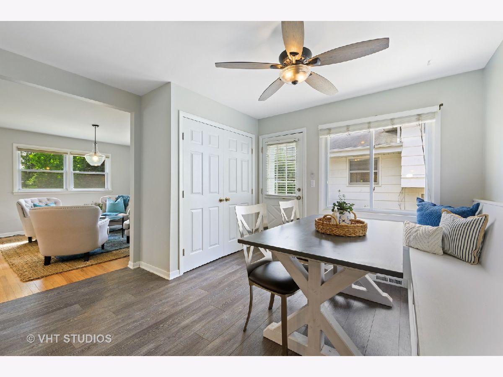
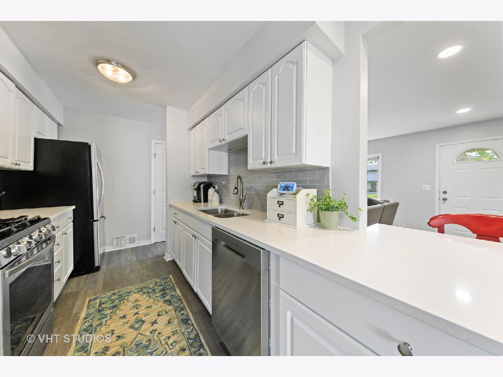
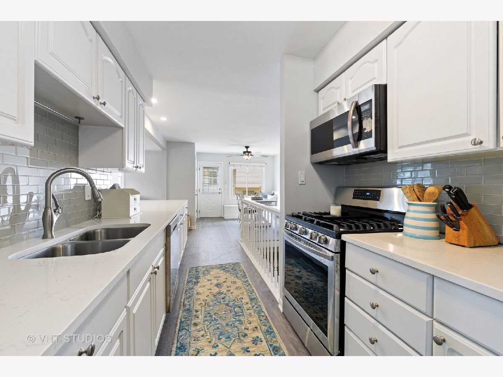
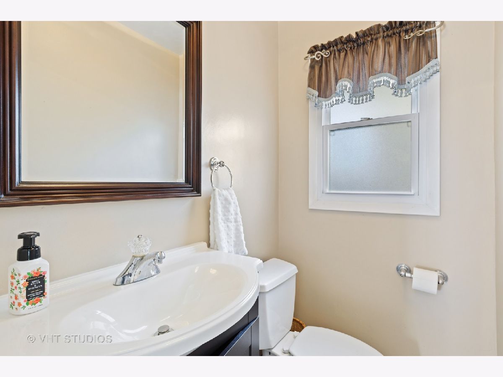
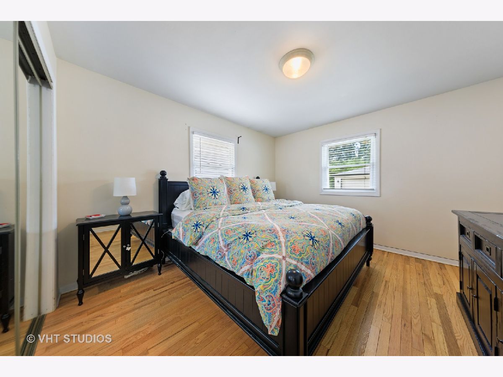
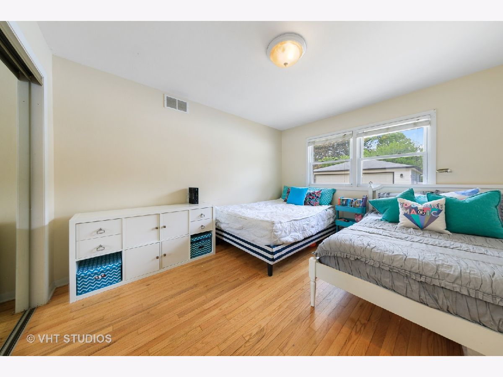
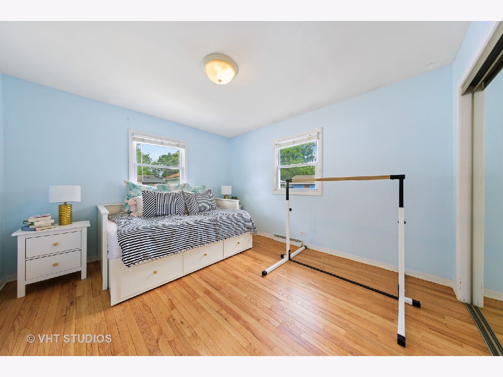
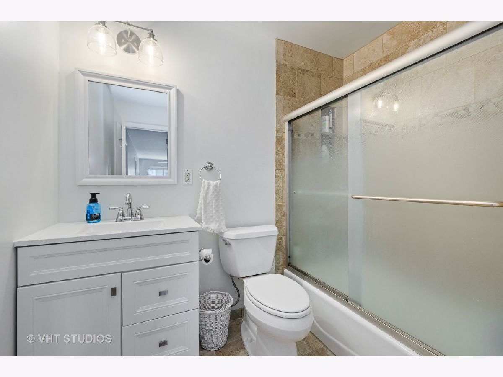
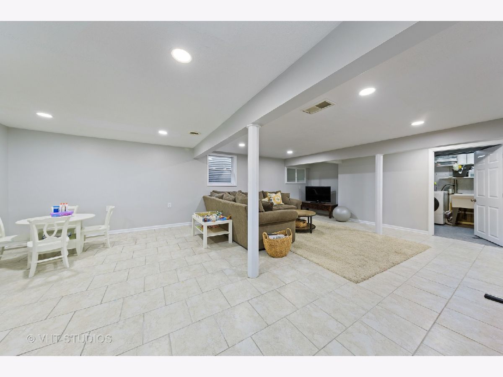
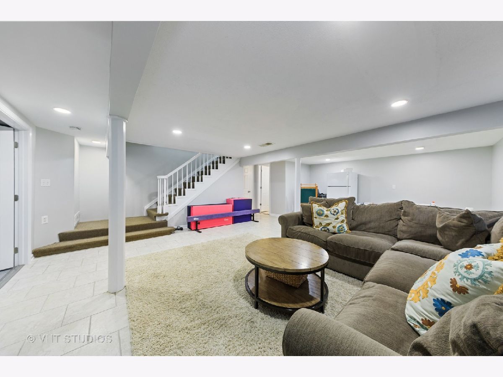
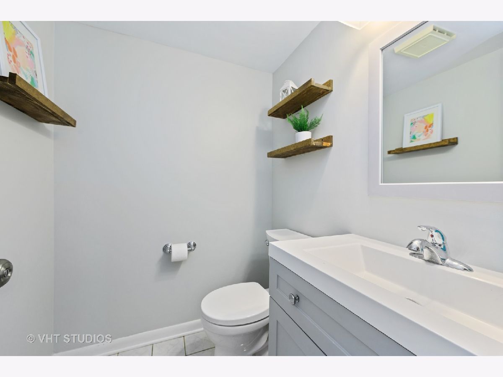
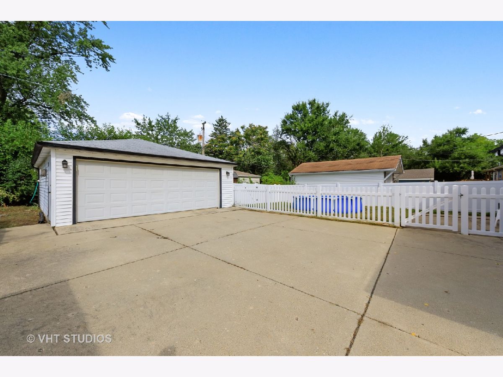
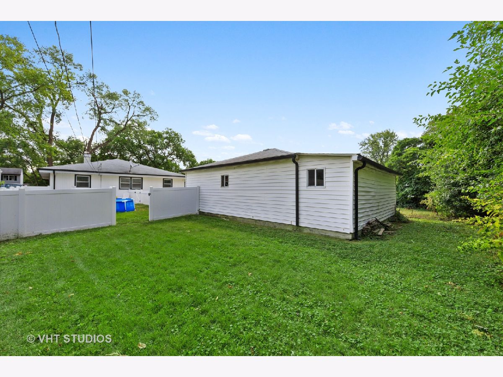
Room Specifics
Total Bedrooms: 3
Bedrooms Above Ground: 3
Bedrooms Below Ground: 0
Dimensions: —
Floor Type: Hardwood
Dimensions: —
Floor Type: Hardwood
Full Bathrooms: 3
Bathroom Amenities: —
Bathroom in Basement: 1
Rooms: Breakfast Room,Storage
Basement Description: Finished
Other Specifics
| 2.5 | |
| Concrete Perimeter | |
| Concrete | |
| Patio, Storms/Screens | |
| Cul-De-Sac | |
| 50X160 | |
| Unfinished | |
| None | |
| Hardwood Floors, First Floor Bedroom, First Floor Full Bath, Built-in Features | |
| Range, Microwave, Dishwasher, Refrigerator, Washer, Dryer | |
| Not in DB | |
| Park, Sidewalks, Street Lights, Street Paved | |
| — | |
| — | |
| Electric |
Tax History
| Year | Property Taxes |
|---|---|
| 2015 | $4,036 |
| 2020 | $4,787 |
| 2024 | $6,312 |
Contact Agent
Nearby Similar Homes
Nearby Sold Comparables
Contact Agent
Listing Provided By
@properties








