4100 Valley Drive, Clinton, Illinois 61727
$246,000
|
Sold
|
|
| Status: | Closed |
| Sqft: | 1,891 |
| Cost/Sqft: | $130 |
| Beds: | 3 |
| Baths: | 2 |
| Year Built: | 1992 |
| Property Taxes: | $3,259 |
| Days On Market: | 98 |
| Lot Size: | 0,00 |
Description
Located in a peaceful country subdivision, this beautifully maintained home offers the perfect combination of spacious living and modern amenities on a generously sized lot. As you enter, you're greeted by a large living room with cathedral ceilings, creating a bright and airy atmosphere that's ideal for both everyday living and entertaining. The heart of the home is the spacious eat-in kitchen, which features a wrap around island, updated walk-in pantry, ample counter space, and room to add a coffee bar or additional prep station. The adjoining dining area comfortably accommodates family meals or casual gatherings. The main floor bathroom is exceptionally large and thoughtfully designed with radiant heated floors for added comfort which carries on throughout the entire main floor, as well as a convenient laundry area discreetly tucked inside. This home is built on a poured concrete foundation and includes an attached two-car garage for added convenience and storage. Upstairs, you'll find all bedrooms thoughtfully designed with French doors that open onto a wrap-around deck, offering beautiful views and a peaceful outdoor escape from every room. Step outside to enjoy the private backyard with no neighbors behind only the forest, complete with a 28-foot above-ground pool, perfect for summer entertaining. With plenty of room to garden in the side yards, play, or simply relax, this property offers the best of country living while remaining close to town. Updates include water heater for radiant floors (15), rebuilt retaining wall (16), reverse osmosis drinking system (17), pool liner (20), flooring in kitchen and living room (22), dryer (23), stove (24), Fridge with ice and water (24), garage door (24), bedroom ceiling fan (24). Home warranty also included with a full price offer! Don't miss this rare opportunity to own a spacious, well-appointed home in a serene setting. Schedule your private showing today.
Property Specifics
| Single Family | |
| — | |
| — | |
| 1992 | |
| — | |
| — | |
| No | |
| — |
| — | |
| Not Applicable | |
| — / Not Applicable | |
| — | |
| — | |
| — | |
| 12419580 | |
| 1210380005 |
Nearby Schools
| NAME: | DISTRICT: | DISTANCE: | |
|---|---|---|---|
|
Grade School
Clinton Elementary School |
15 | — | |
|
Middle School
Clinton Junior High School |
15 | Not in DB | |
|
High School
Clinton High School |
15 | Not in DB | |
Property History
| DATE: | EVENT: | PRICE: | SOURCE: |
|---|---|---|---|
| 4 Dec, 2012 | Sold | $136,000 | MRED MLS |
| 15 Oct, 2012 | Under contract | $147,000 | MRED MLS |
| 28 Aug, 2012 | Listed for sale | $147,000 | MRED MLS |
| 30 Oct, 2015 | Sold | $145,000 | MRED MLS |
| 24 Sep, 2015 | Under contract | $147,000 | MRED MLS |
| 22 Sep, 2015 | Listed for sale | $147,000 | MRED MLS |
| 26 Sep, 2025 | Sold | $246,000 | MRED MLS |
| 26 Aug, 2025 | Under contract | $246,000 | MRED MLS |
| — | Last price change | $250,000 | MRED MLS |
| 17 Jul, 2025 | Listed for sale | $250,000 | MRED MLS |
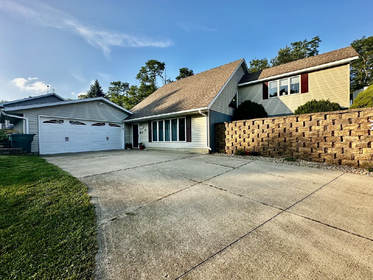
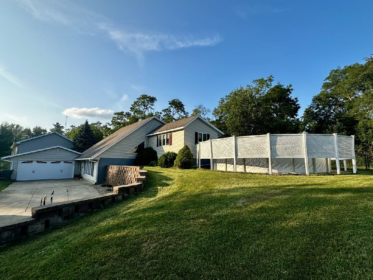
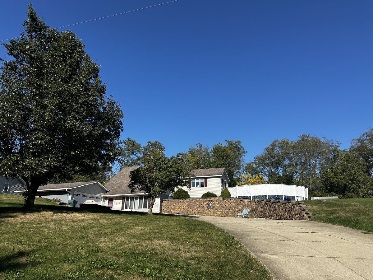
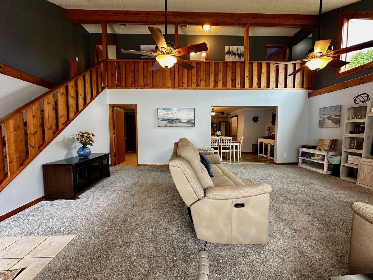
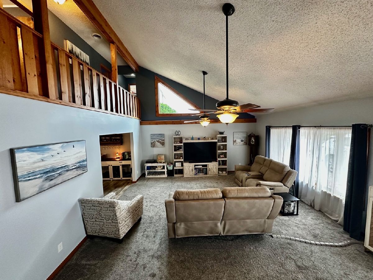
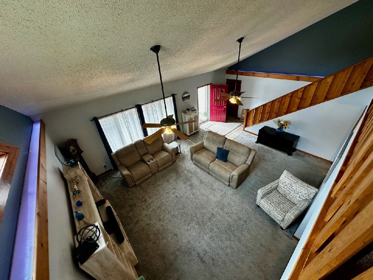
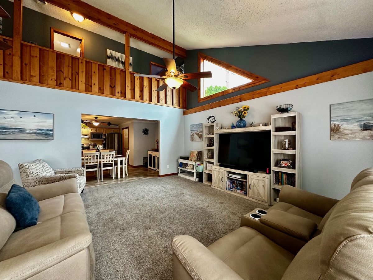
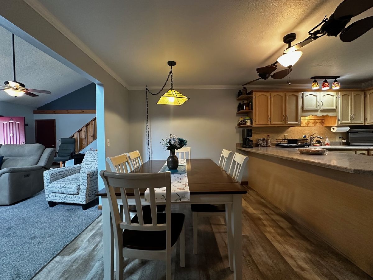
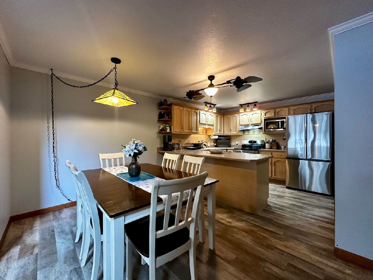
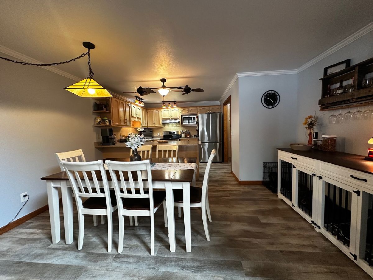
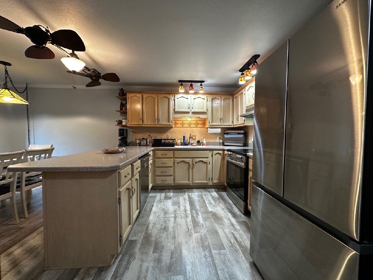
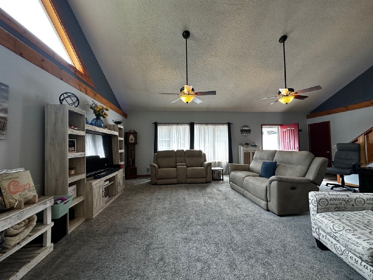
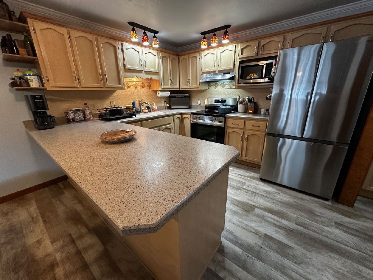
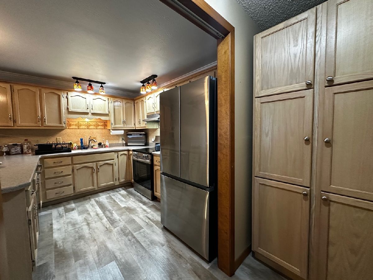
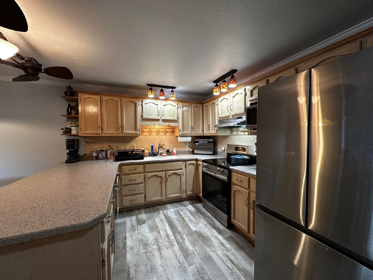
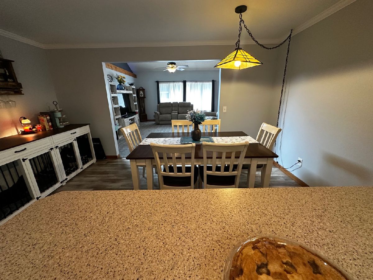
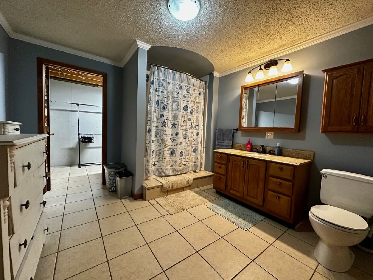
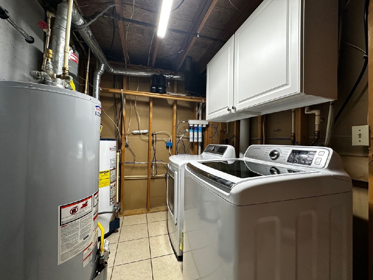

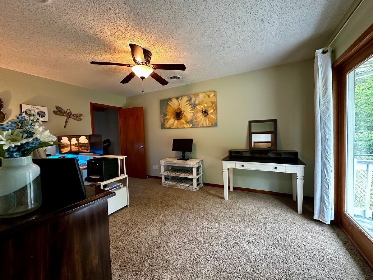
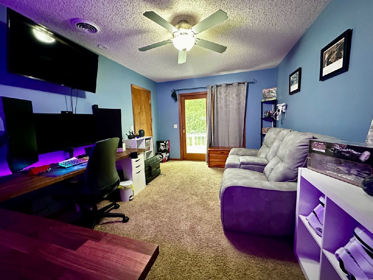
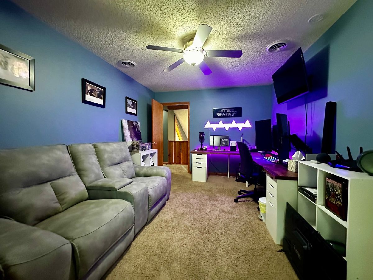
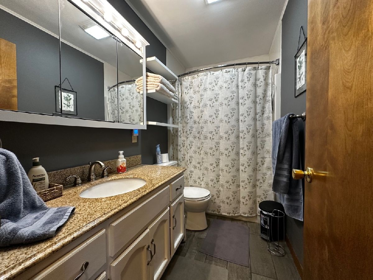
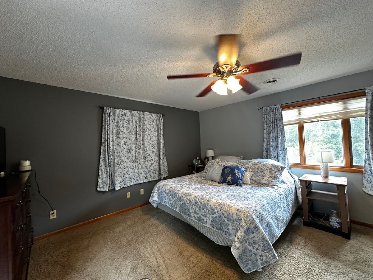
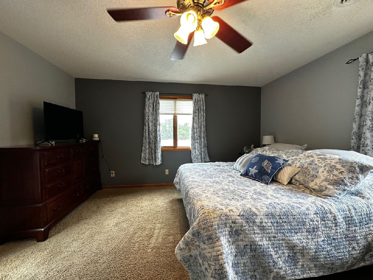
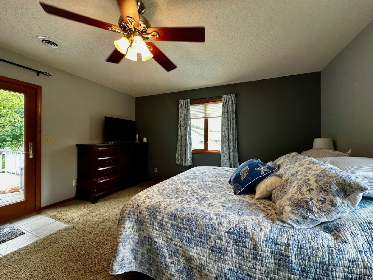
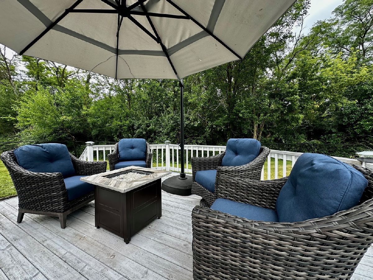
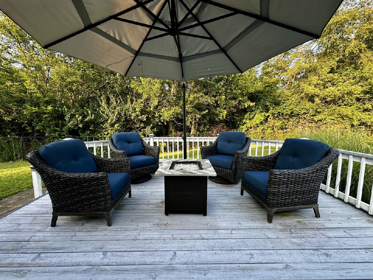
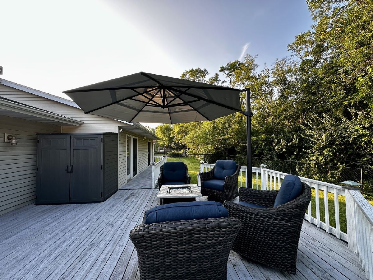
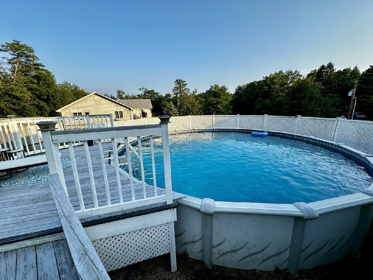
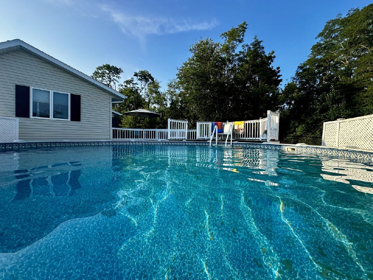
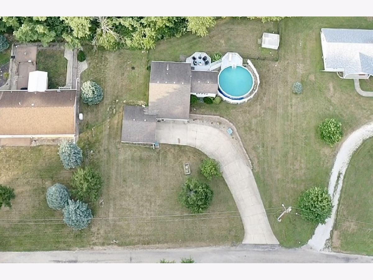
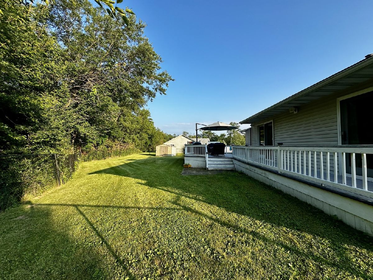
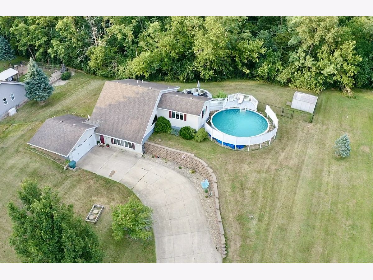
Room Specifics
Total Bedrooms: 3
Bedrooms Above Ground: 3
Bedrooms Below Ground: 0
Dimensions: —
Floor Type: —
Dimensions: —
Floor Type: —
Full Bathrooms: 2
Bathroom Amenities: —
Bathroom in Basement: 0
Rooms: —
Basement Description: —
Other Specifics
| 2 | |
| — | |
| — | |
| — | |
| — | |
| 131X194X128 | |
| Pull Down Stair | |
| — | |
| — | |
| — | |
| Not in DB | |
| — | |
| — | |
| — | |
| — |
Tax History
| Year | Property Taxes |
|---|---|
| 2012 | $2,235 |
| 2015 | $2,363 |
| 2025 | $3,259 |
Contact Agent
Nearby Similar Homes
Nearby Sold Comparables
Contact Agent
Listing Provided By
Century 21 Quest



