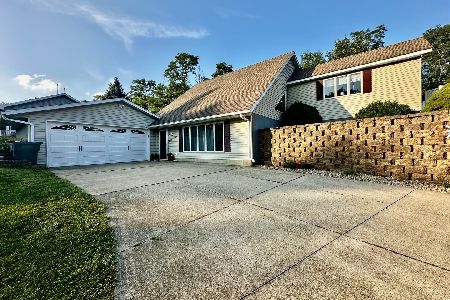[Address Unavailable], Clinton, Illinois 61727
$169,000
|
Sold
|
|
| Status: | Closed |
| Sqft: | 2,240 |
| Cost/Sqft: | $75 |
| Beds: | 3 |
| Baths: | 3 |
| Year Built: | 1996 |
| Property Taxes: | $2,850 |
| Days On Market: | 3849 |
| Lot Size: | 0,00 |
Description
Spacious ranch home located on a double lot in the rural subdivision of Ridgeview Acres. Inviting open floor plan perfect for entertaining with kitchen and dining room open to the living room. Large 32' x 16' family room with cathedral ceiling and skylight gives plenty of room for the family or to accommodate large gatherings. Upgraded features include 2x6 construction, Anderson windows, custom kitchen cabinets, oak 6 panel doors, high efficiency furnace and high efficiency water heater. Attached 3-car garage that is 32' x 32' with 8' overhead garage doors. Backyard views of the timber!
Property Specifics
| Single Family | |
| — | |
| Ranch | |
| 1996 | |
| Partial | |
| — | |
| No | |
| — |
| De Witt | |
| Clinton | |
| — / Not Applicable | |
| — | |
| Shared Well | |
| Septic-Private | |
| 10180737 | |
| 1210380029 |
Nearby Schools
| NAME: | DISTRICT: | DISTANCE: | |
|---|---|---|---|
|
Grade School
Clinton Elementary |
15 | — | |
|
Middle School
Clinton Jr High |
15 | Not in DB | |
|
High School
Clinton High School |
15 | Not in DB | |
Property History
| DATE: | EVENT: | PRICE: | SOURCE: |
|---|
Room Specifics
Total Bedrooms: 3
Bedrooms Above Ground: 3
Bedrooms Below Ground: 0
Dimensions: —
Floor Type: Carpet
Dimensions: —
Floor Type: Carpet
Full Bathrooms: 3
Bathroom Amenities: —
Bathroom in Basement: —
Rooms: —
Basement Description: Unfinished
Other Specifics
| 3 | |
| — | |
| — | |
| Patio | |
| Mature Trees,Landscaped | |
| 182.44 X 237.12 X 214.76 X | |
| Pull Down Stair | |
| Full | |
| First Floor Full Bath, Vaulted/Cathedral Ceilings, Skylight(s), Walk-In Closet(s) | |
| Dishwasher, Refrigerator, Range, Microwave | |
| Not in DB | |
| — | |
| — | |
| — | |
| — |
Tax History
| Year | Property Taxes |
|---|
Contact Agent
Nearby Similar Homes
Contact Agent
Listing Provided By
Utterback Real Estate




