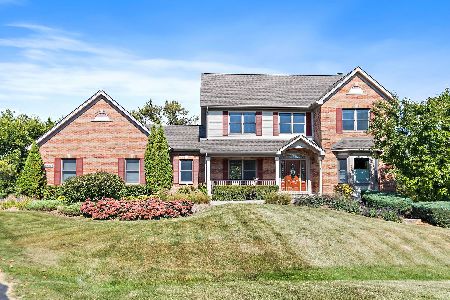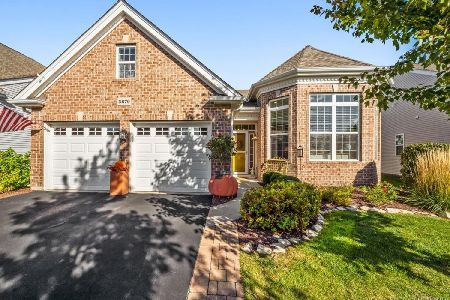4101 Pompton Avenue, Elgin, Illinois 60124
$354,000
|
Sold
|
|
| Status: | Closed |
| Sqft: | 3,055 |
| Cost/Sqft: | $121 |
| Beds: | 4 |
| Baths: | 3 |
| Year Built: | 2014 |
| Property Taxes: | $10,871 |
| Days On Market: | 2232 |
| Lot Size: | 0,28 |
Description
UPDATED & Like-New Windsor Home ~ Niche Top 50 School District In IL ~ Two-Story Foyer w/Open-Concept Formal Living & Dining Rooms ~ Unbelievably Grand Kitchen Which Features TWO Islands, 42" Cabinetry, Ample Counter Space, & SS Appliances ~ Master Suite Includes TWO WIC's & Master Bath w/Separate Shower & Soaking Tub; Dual Sinks ~ Spacious Secondary Bedrooms w/Two Of Them Featuring WIC's ~ BEST BACKYARD IN THE NEIGHBORHOOD ~ Professionally Landscaped, Separate Dog Run, Auto-Dog Door, CUSTOM THREE TIERED PAVER PATIO w/ Built-In Fire Pit, Fully Fenced ~ Updates: NEW Bamboo Floors, NEW Carpet, NEW Paint, Whole-House Humidifier (2016) ~ Minutes From Rt. 20, Forest Preserves, Schools, & Golf Course ~ Pride of Home Ownership ~ Don't Hesitate On This Drop-Dead Gorgeous Home!
Property Specifics
| Single Family | |
| — | |
| — | |
| 2014 | |
| Full | |
| — | |
| No | |
| 0.28 |
| Kane | |
| Cedar Grove | |
| 55 / Monthly | |
| Other | |
| Public | |
| Public Sewer | |
| 10568054 | |
| 0526279002 |
Nearby Schools
| NAME: | DISTRICT: | DISTANCE: | |
|---|---|---|---|
|
Grade School
Prairie View Grade School |
301 | — | |
|
Middle School
Lily Lake Grade School |
301 | Not in DB | |
|
High School
Central High School |
301 | Not in DB | |
Property History
| DATE: | EVENT: | PRICE: | SOURCE: |
|---|---|---|---|
| 26 Mar, 2014 | Sold | $324,165 | MRED MLS |
| 2 Feb, 2014 | Under contract | $329,280 | MRED MLS |
| — | Last price change | $332,280 | MRED MLS |
| 12 Jan, 2014 | Listed for sale | $332,280 | MRED MLS |
| 15 Jan, 2020 | Sold | $354,000 | MRED MLS |
| 14 Dec, 2019 | Under contract | $369,999 | MRED MLS |
| — | Last price change | $375,000 | MRED MLS |
| 7 Nov, 2019 | Listed for sale | $375,000 | MRED MLS |
Room Specifics
Total Bedrooms: 4
Bedrooms Above Ground: 4
Bedrooms Below Ground: 0
Dimensions: —
Floor Type: Carpet
Dimensions: —
Floor Type: Carpet
Dimensions: —
Floor Type: Carpet
Full Bathrooms: 3
Bathroom Amenities: Separate Shower,Double Sink,Soaking Tub
Bathroom in Basement: 0
Rooms: Eating Area,Office,Recreation Room
Basement Description: Unfinished
Other Specifics
| 3 | |
| — | |
| — | |
| Patio, Dog Run, Brick Paver Patio, Fire Pit | |
| — | |
| 114 X 137 X 62 X 147 | |
| Dormer,Unfinished | |
| Full | |
| Hardwood Floors, First Floor Laundry | |
| Double Oven, Microwave, Dishwasher, Refrigerator, Disposal, Stainless Steel Appliance(s) | |
| Not in DB | |
| Sidewalks, Street Lights, Street Paved | |
| — | |
| — | |
| — |
Tax History
| Year | Property Taxes |
|---|---|
| 2020 | $10,871 |
Contact Agent
Nearby Similar Homes
Nearby Sold Comparables
Contact Agent
Listing Provided By
Redfin Corporation





