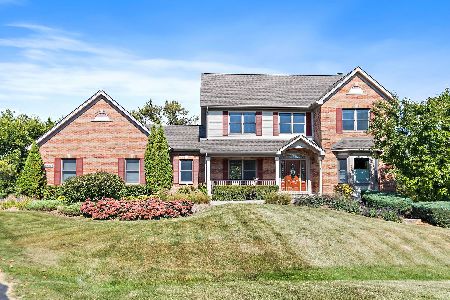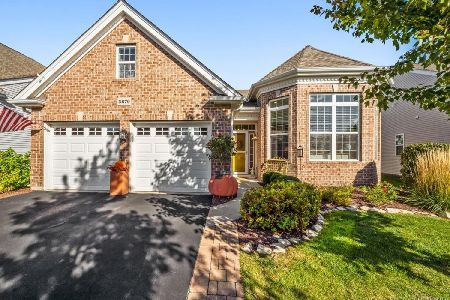4101 Pompton Drive, Elgin, Illinois 60124
$324,165
|
Sold
|
|
| Status: | Closed |
| Sqft: | 3,055 |
| Cost/Sqft: | $108 |
| Beds: | 4 |
| Baths: | 3 |
| Year Built: | 2014 |
| Property Taxes: | $0 |
| Days On Market: | 4357 |
| Lot Size: | 0,00 |
Description
*** NEW UNDER CONSTRUCTION! MARCH DELIVERY! *** The WINDSOR features 4 bedrooms, 2-1/2 baths, 2-story foyer, 9' 1st floor ceilings, kitchen + breakfast area, 1st floor study, living + dining rooms, walk-in closet in master bedroom, 3-car garage & more! Upgrades include expanded basement, garden master bath, brick exterior, rails with metal balusters, hardwood floors, 42" maple cabinets & stainless steel appliances!
Property Specifics
| Single Family | |
| — | |
| Traditional | |
| 2014 | |
| Full | |
| WINDSOR | |
| No | |
| — |
| Kane | |
| Cedar Grove | |
| 45 / Monthly | |
| None | |
| Public | |
| Public Sewer, Sewer-Storm | |
| 08516489 | |
| 0111111111 |
Nearby Schools
| NAME: | DISTRICT: | DISTANCE: | |
|---|---|---|---|
|
Grade School
Howard B Thomas Grade School |
301 | — | |
|
Middle School
Prairie Knolls Middle School |
301 | Not in DB | |
|
High School
Central High School |
301 | Not in DB | |
Property History
| DATE: | EVENT: | PRICE: | SOURCE: |
|---|---|---|---|
| 26 Mar, 2014 | Sold | $324,165 | MRED MLS |
| 2 Feb, 2014 | Under contract | $329,280 | MRED MLS |
| — | Last price change | $332,280 | MRED MLS |
| 12 Jan, 2014 | Listed for sale | $332,280 | MRED MLS |
| 15 Jan, 2020 | Sold | $354,000 | MRED MLS |
| 14 Dec, 2019 | Under contract | $369,999 | MRED MLS |
| — | Last price change | $375,000 | MRED MLS |
| 7 Nov, 2019 | Listed for sale | $375,000 | MRED MLS |
Room Specifics
Total Bedrooms: 4
Bedrooms Above Ground: 4
Bedrooms Below Ground: 0
Dimensions: —
Floor Type: Carpet
Dimensions: —
Floor Type: Carpet
Dimensions: —
Floor Type: Carpet
Full Bathrooms: 3
Bathroom Amenities: Separate Shower,Double Sink,Garden Tub
Bathroom in Basement: 0
Rooms: Breakfast Room,Study
Basement Description: Unfinished
Other Specifics
| 3 | |
| Concrete Perimeter | |
| Asphalt | |
| — | |
| Landscaped | |
| 80 X 135 | |
| — | |
| Full | |
| Wood Laminate Floors | |
| Range, Microwave, Dishwasher, Refrigerator, Stainless Steel Appliance(s) | |
| Not in DB | |
| Sidewalks, Street Lights, Street Paved | |
| — | |
| — | |
| — |
Tax History
| Year | Property Taxes |
|---|---|
| 2020 | $10,871 |
Contact Agent
Nearby Similar Homes
Nearby Sold Comparables
Contact Agent
Listing Provided By
Lifestyles Real Estate Inc.





