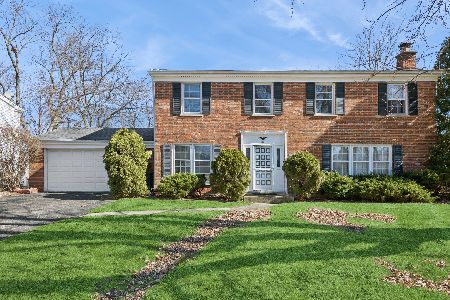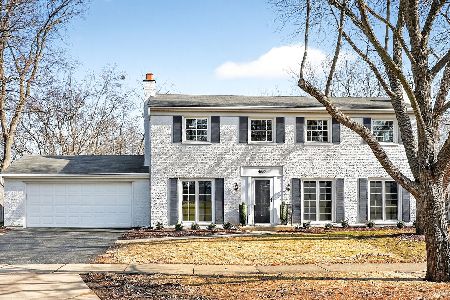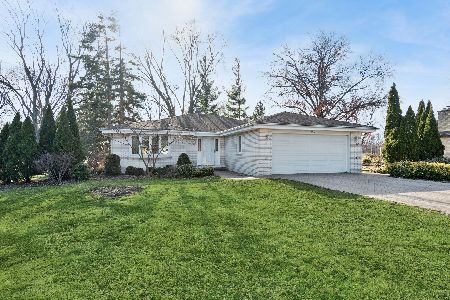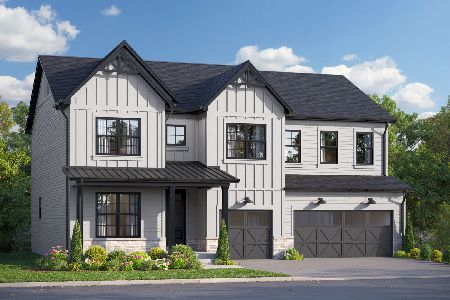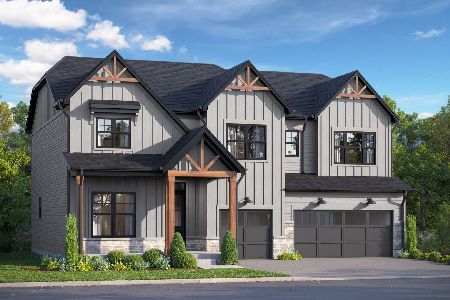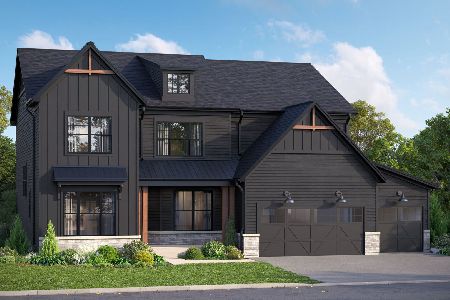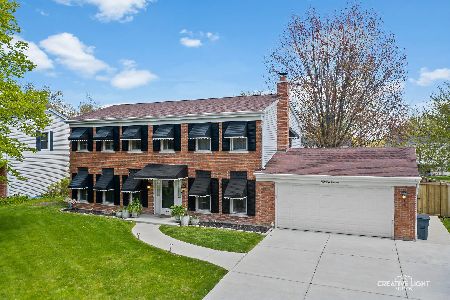4103 Cumnor Road, Downers Grove, Illinois 60515
$600,000
|
Sold
|
|
| Status: | Closed |
| Sqft: | 2,200 |
| Cost/Sqft: | $259 |
| Beds: | 4 |
| Baths: | 3 |
| Year Built: | 1969 |
| Property Taxes: | $8,511 |
| Days On Market: | 669 |
| Lot Size: | 0,00 |
Description
You've got the family? We've got the house! A careful owner has invested years in the faithful upkeep of this lovingly pampered Classic 2-story home in a sought-after location just 5 minutes from downtown Downers Grove, and a hop-skip-n-jump from Whitlock Park, right across the street. Step inside and find a move-in ready, recently painted neutral interior. A new front door (installed in 2023) leads into a gracious foyer open to a welcoming living room and adjacent formal dining area. The bright eat-in kitchen showcases a newer patio door (installed in 2023) and modern recessed lighting continuing throughout the living room and family room. The main level family room features a fireplace and a nearby recently updated (in 2021) powder room. Beautifully refinished dark-toned hardwood floors, complemented with white trim, grace the main and upper levels. The upper level offers 4 bedrooms and 2 full baths, including a master bedroom with an ensuite bathroom, and all bedrooms except the 4th one have walk-in closets. The unfinished basement is ideal for storage or the possibility of extra future living space. The spacious, completely fenced-in backyard (fence 'as-is') with a large concrete patio right outside its back doors is great for outdoor entertaining. Other noteworthy improvements include 2nd-floor thermal windows installed in 2005, furnace, and central air both replaced in 2014, and a full roof replacement with gutters, gutter guards, soffits, and fascia all redone in 2016. Also new in 2024 is the garage entry door and back exit door. The price does reflect some updating needed, but the seller leaves that to buyers to update to their own taste. Priced right and rare enough to view quickly, so schedule your viewing before this wonderful find is gone.
Property Specifics
| Single Family | |
| — | |
| — | |
| 1969 | |
| — | |
| 2 STORY | |
| No | |
| — |
| — | |
| — | |
| — / Not Applicable | |
| — | |
| — | |
| — | |
| 12042768 | |
| 0904104013 |
Nearby Schools
| NAME: | DISTRICT: | DISTANCE: | |
|---|---|---|---|
|
Grade School
Highland Elementary School |
58 | — | |
|
Middle School
Herrick Middle School |
58 | Not in DB | |
|
High School
North High School |
99 | Not in DB | |
Property History
| DATE: | EVENT: | PRICE: | SOURCE: |
|---|---|---|---|
| 21 May, 2024 | Sold | $600,000 | MRED MLS |
| 3 May, 2024 | Under contract | $569,873 | MRED MLS |
| 1 May, 2024 | Listed for sale | $569,873 | MRED MLS |
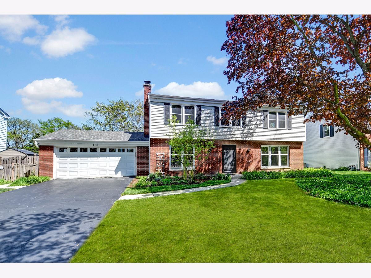
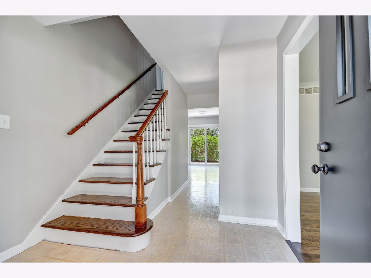
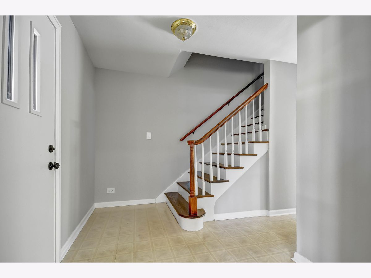
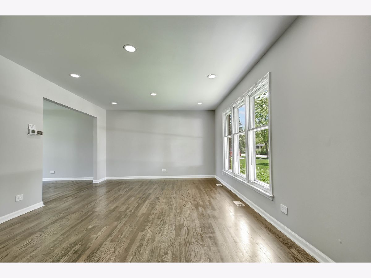
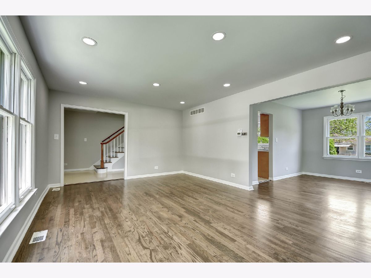
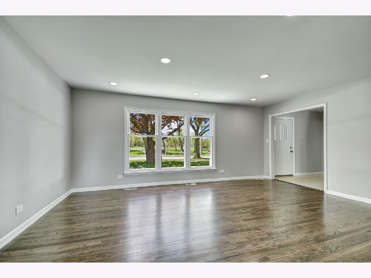
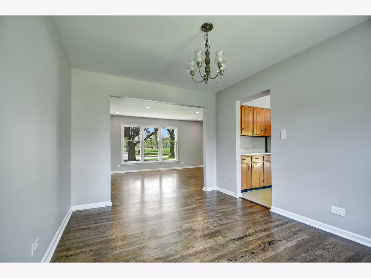
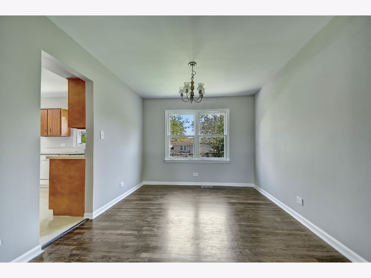
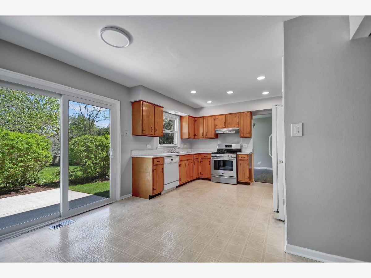
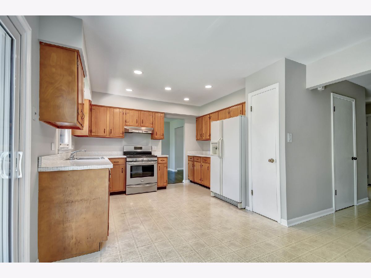
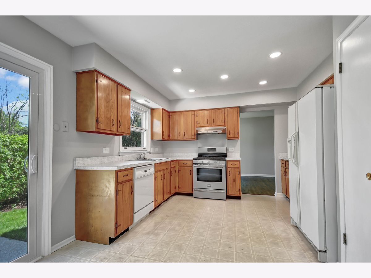
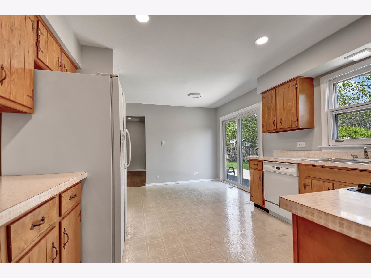
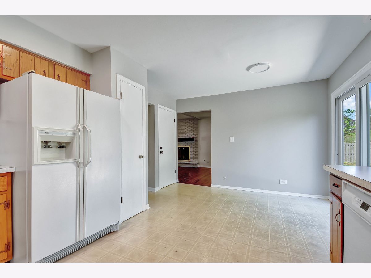
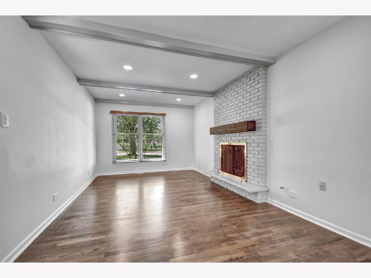
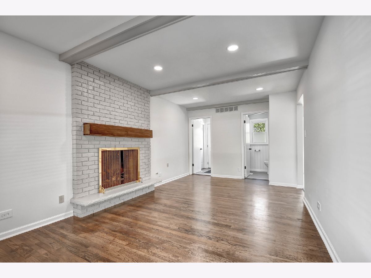
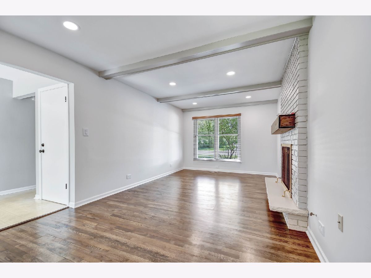
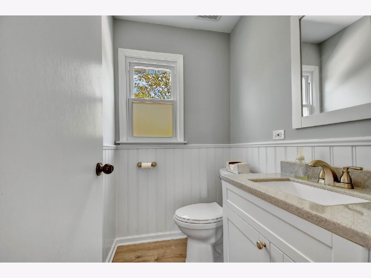
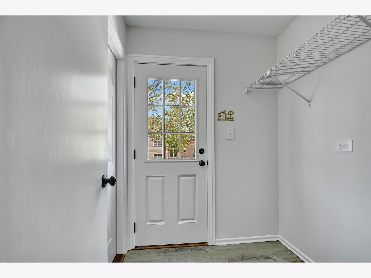
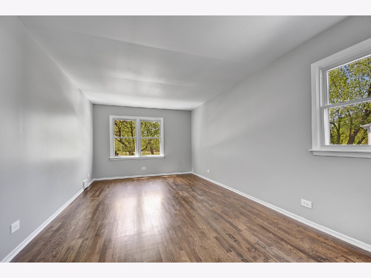
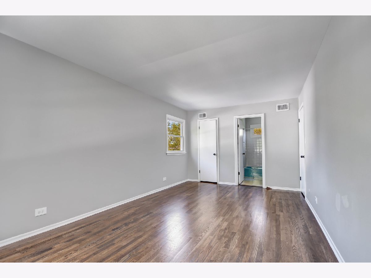
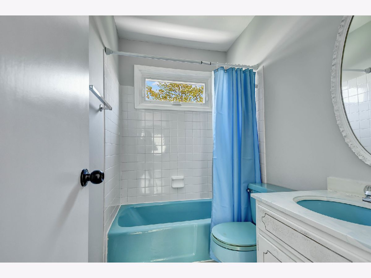
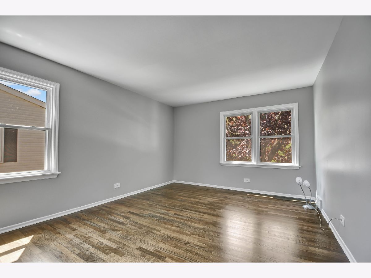
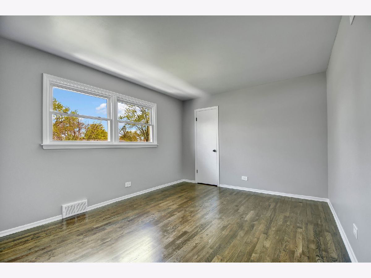
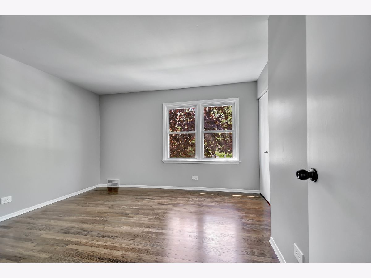
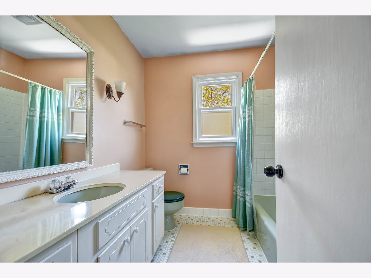
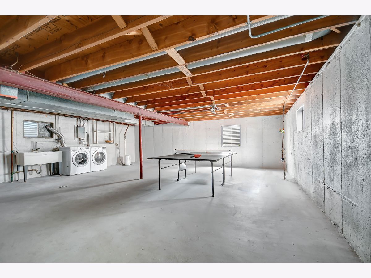
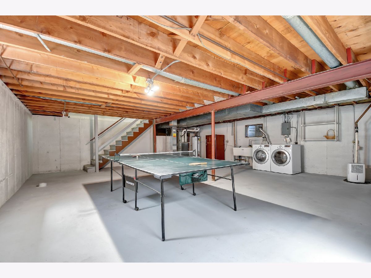
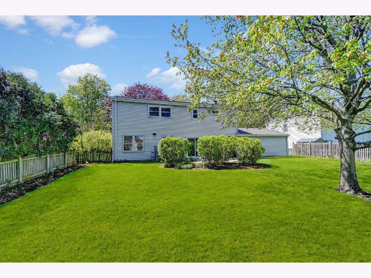
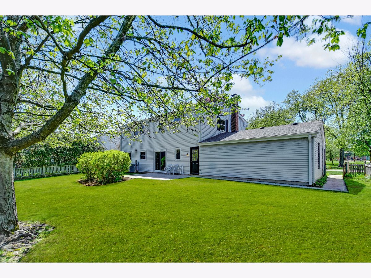
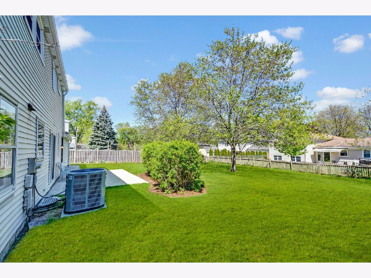
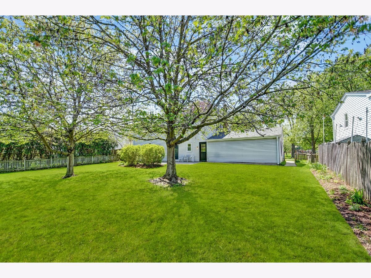
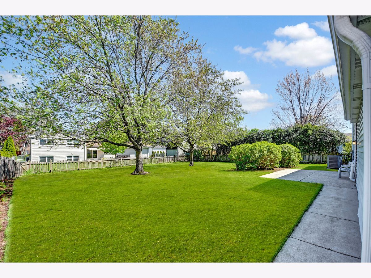
Room Specifics
Total Bedrooms: 4
Bedrooms Above Ground: 4
Bedrooms Below Ground: 0
Dimensions: —
Floor Type: —
Dimensions: —
Floor Type: —
Dimensions: —
Floor Type: —
Full Bathrooms: 3
Bathroom Amenities: —
Bathroom in Basement: 0
Rooms: —
Basement Description: Unfinished
Other Specifics
| 2 | |
| — | |
| Asphalt | |
| — | |
| — | |
| 80X131 | |
| Unfinished | |
| — | |
| — | |
| — | |
| Not in DB | |
| — | |
| — | |
| — | |
| — |
Tax History
| Year | Property Taxes |
|---|---|
| 2024 | $8,511 |
Contact Agent
Nearby Similar Homes
Nearby Sold Comparables
Contact Agent
Listing Provided By
RE/MAX 10 in the Park

