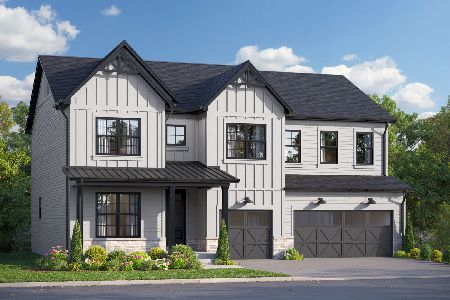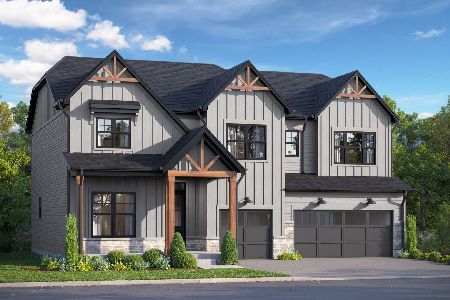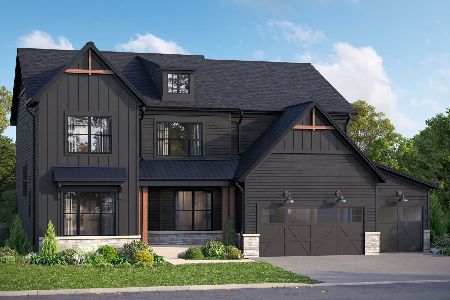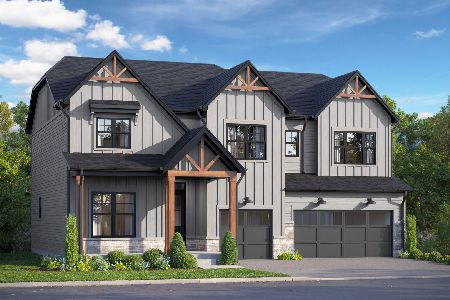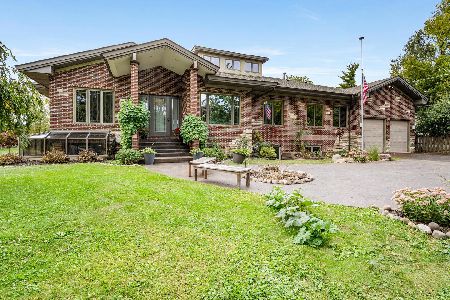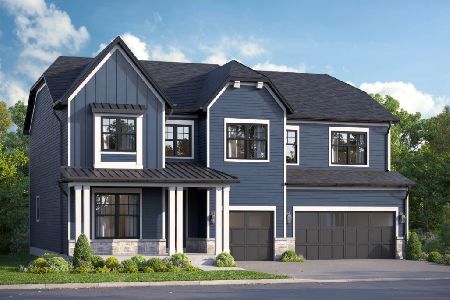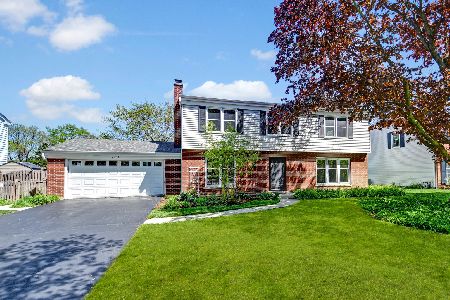4113 Cumnor Road, Downers Grove, Illinois 60515
$507,500
|
Sold
|
|
| Status: | Closed |
| Sqft: | 2,620 |
| Cost/Sqft: | $200 |
| Beds: | 4 |
| Baths: | 3 |
| Year Built: | 1969 |
| Property Taxes: | $8,508 |
| Days On Market: | 2032 |
| Lot Size: | 0,24 |
Description
Location, Location, Location. This beautiful 4 bedroom, 2 1/2 Bath Downers Grove Colonial is located across the street from the playground area of Whitlock Park, and conveniently located a short distance from I-88, I-355, the Metra Train, Yorktown and Oak Brook shopping Centers. Kitchen features a Viking 6 burner range with oven plus an additional single wall oven, Granite Counters, tile backsplash, desk area and opens into the generous sized vaulted ceiling family room with access to the back yard. This home also features a first floor laundry room off of the den that includes a wood burning fireplace. Upstairs master includes a private bath and walk in closet (California Closets). 2 of the 3 secondary bedrooms feature walk in closets. Hardwood and tile floors throughout. 24 x 24 basement rec room with 2 crawl spaces. Fenced backyard with several zones including a patio and a 20 X 20 basketball court. Newer concrete driveway with room for a 3rd car.
Property Specifics
| Single Family | |
| — | |
| Colonial | |
| 1969 | |
| Partial | |
| — | |
| No | |
| 0.24 |
| Du Page | |
| Longmeadow | |
| — / Not Applicable | |
| None | |
| Lake Michigan | |
| Public Sewer | |
| 10758986 | |
| 0904104014 |
Nearby Schools
| NAME: | DISTRICT: | DISTANCE: | |
|---|---|---|---|
|
Grade School
Highland Elementary School |
58 | — | |
|
Middle School
Herrick Middle School |
58 | Not in DB | |
|
High School
North High School |
99 | Not in DB | |
Property History
| DATE: | EVENT: | PRICE: | SOURCE: |
|---|---|---|---|
| 28 Aug, 2020 | Sold | $507,500 | MRED MLS |
| 3 Jul, 2020 | Under contract | $524,999 | MRED MLS |
| 24 Jun, 2020 | Listed for sale | $524,999 | MRED MLS |
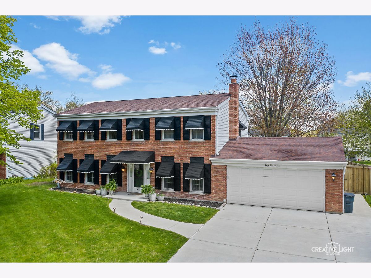
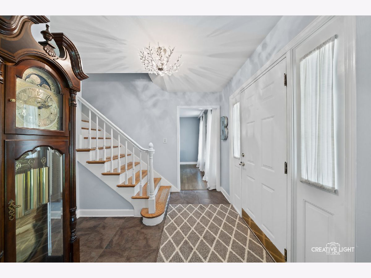
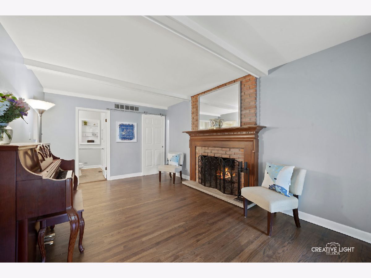
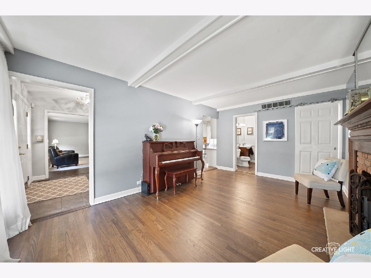
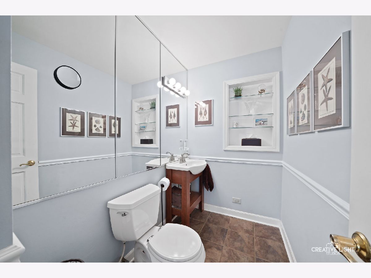
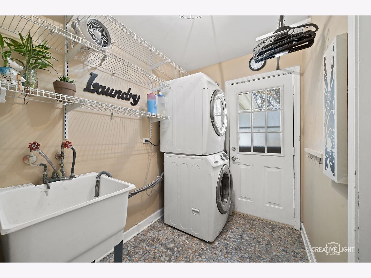
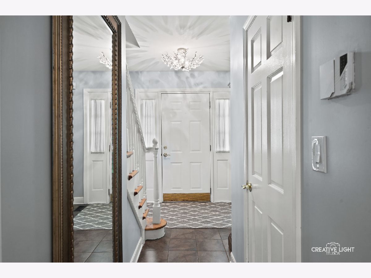
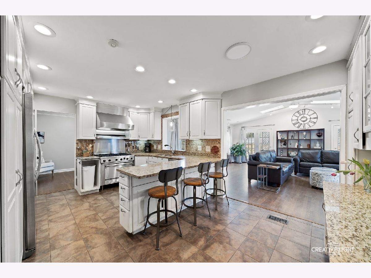
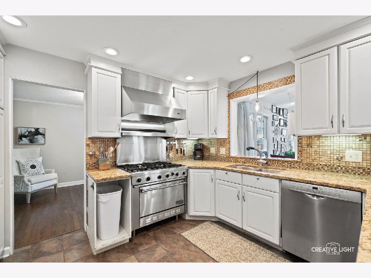
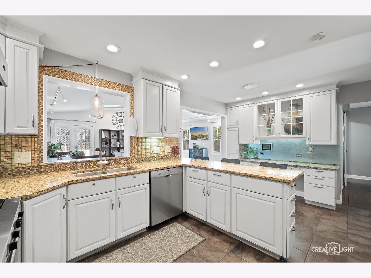
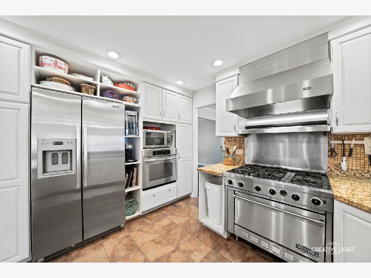
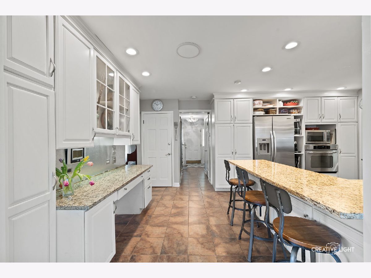
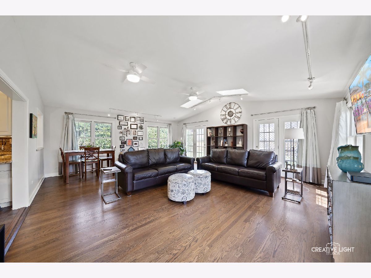
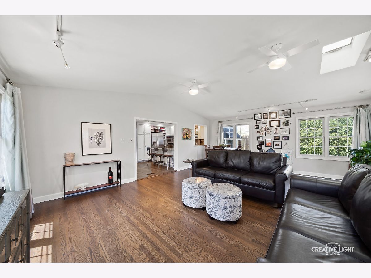
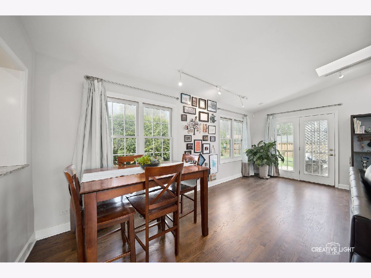
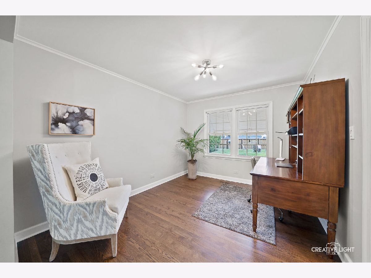
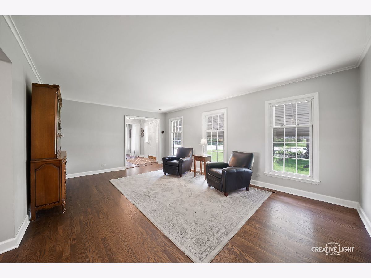
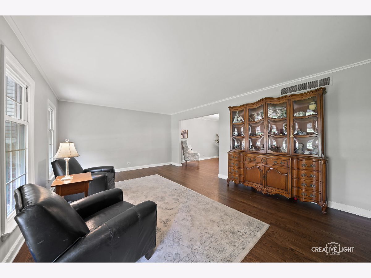
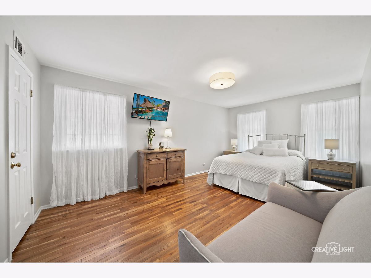
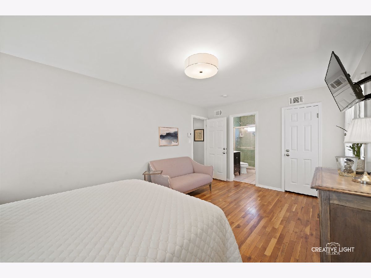
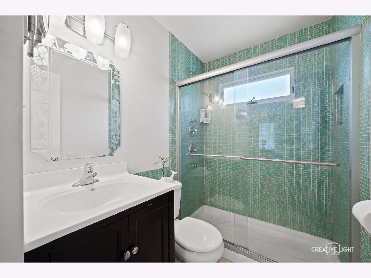
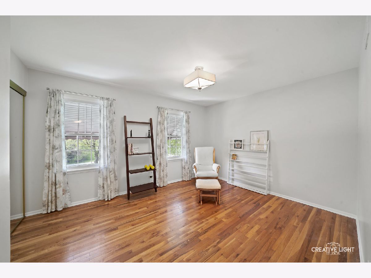
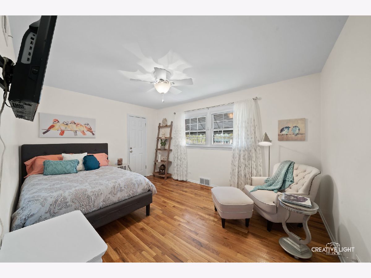
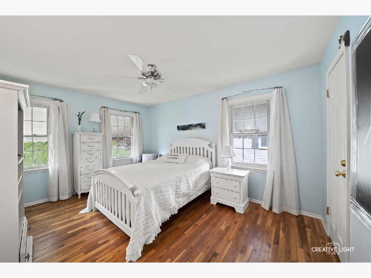
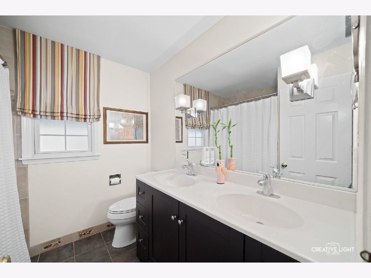
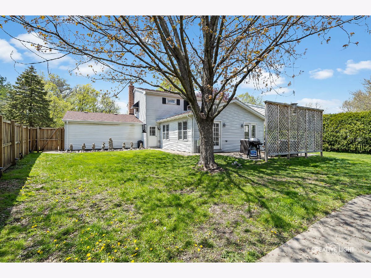
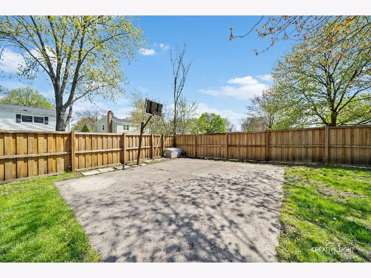
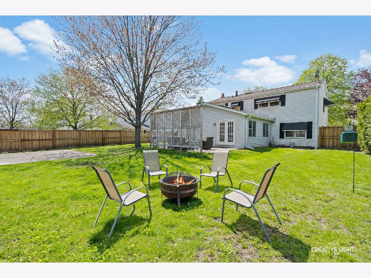
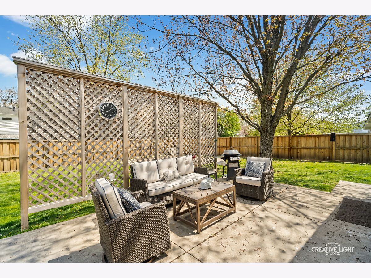
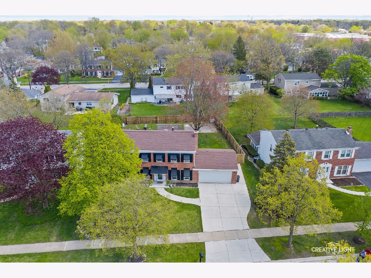
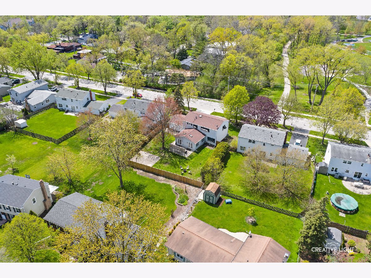
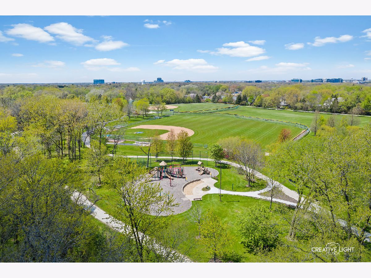
Room Specifics
Total Bedrooms: 4
Bedrooms Above Ground: 4
Bedrooms Below Ground: 0
Dimensions: —
Floor Type: Hardwood
Dimensions: —
Floor Type: Hardwood
Dimensions: —
Floor Type: Hardwood
Full Bathrooms: 3
Bathroom Amenities: Double Sink
Bathroom in Basement: 0
Rooms: Den,Recreation Room
Basement Description: Unfinished,Crawl
Other Specifics
| 2 | |
| Concrete Perimeter | |
| Concrete | |
| Patio | |
| Fenced Yard,Park Adjacent | |
| 80 X 131.39 | |
| Full | |
| Full | |
| Vaulted/Cathedral Ceilings, Skylight(s), Hardwood Floors, First Floor Laundry, Walk-In Closet(s) | |
| Range, Dishwasher, Refrigerator, Washer, Dryer, Stainless Steel Appliance(s), Built-In Oven | |
| Not in DB | |
| Park, Curbs, Sidewalks, Street Lights, Street Paved | |
| — | |
| — | |
| Wood Burning |
Tax History
| Year | Property Taxes |
|---|---|
| 2020 | $8,508 |
Contact Agent
Nearby Similar Homes
Nearby Sold Comparables
Contact Agent
Listing Provided By
Keller Williams Inspire - Geneva

