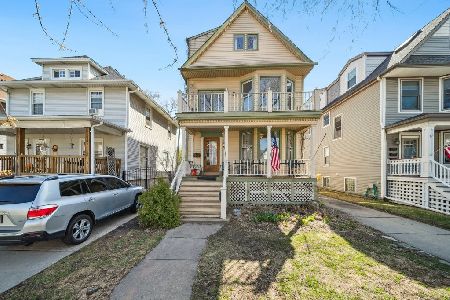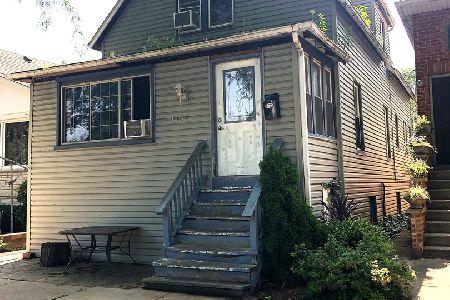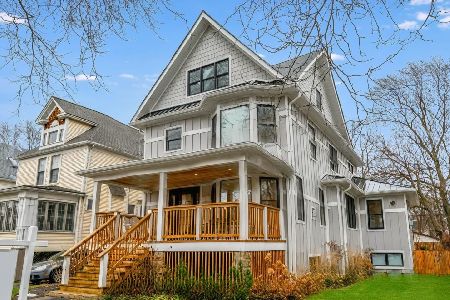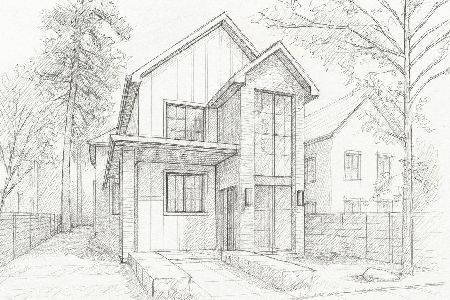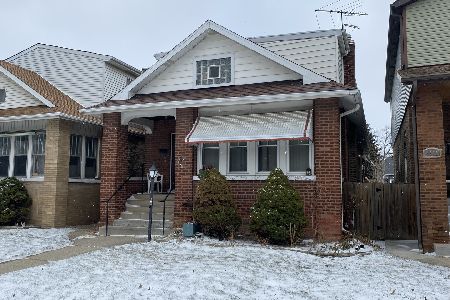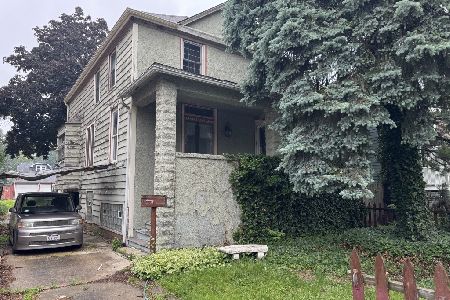4103 Kostner Avenue, Irving Park, Chicago, Illinois 60641
$825,000
|
Sold
|
|
| Status: | Closed |
| Sqft: | 4,400 |
| Cost/Sqft: | $193 |
| Beds: | 4 |
| Baths: | 5 |
| Year Built: | 1920 |
| Property Taxes: | $9,646 |
| Days On Market: | 2552 |
| Lot Size: | 0,11 |
Description
This immaculate sun-drenched home in Old Irving Park appraised above list price! Impressive 5+bed/5bath, 4400 sq ft jumbo bungalow. Formal living room, eat-in dining room, chef-style kitchen, family room, rec room, theatre room, loft, craft room w/ included craft table, laundry room, home office/mother-inlaw suite with full bath and kitchenette. Space abounds. Oak floors in main living areas, carpet in bedrooms & basement for warmth, ceramic tiled bathrooms. Granite countertops throughout all baths and kitchen. Kitchen features stainless appliances, marble basketweave floor inlay, double sink and prep sink, miles of countertops, cabinets & huge walk-in pantry with built-in storage. Master suite features beautiful custom built-ins, walk-in closet + two double closets, double sink vanity, separate glass enclosed shower, separate oversized jetted tub. Spacious deck off kitchen/family room w/ fully fenced yard to keep fido safe. Walk to schools, restaurants, parks, CTA & Metra.
Property Specifics
| Single Family | |
| — | |
| Bungalow | |
| 1920 | |
| Full | |
| — | |
| No | |
| 0.11 |
| Cook | |
| — | |
| 0 / Not Applicable | |
| None | |
| Lake Michigan | |
| Public Sewer | |
| 10262209 | |
| 13153210080000 |
Nearby Schools
| NAME: | DISTRICT: | DISTANCE: | |
|---|---|---|---|
|
Grade School
Belding Elementary School |
299 | — | |
Property History
| DATE: | EVENT: | PRICE: | SOURCE: |
|---|---|---|---|
| 8 Apr, 2019 | Sold | $825,000 | MRED MLS |
| 9 Feb, 2019 | Under contract | $849,900 | MRED MLS |
| 2 Feb, 2019 | Listed for sale | $849,900 | MRED MLS |
Room Specifics
Total Bedrooms: 5
Bedrooms Above Ground: 4
Bedrooms Below Ground: 1
Dimensions: —
Floor Type: Carpet
Dimensions: —
Floor Type: Carpet
Dimensions: —
Floor Type: Hardwood
Dimensions: —
Floor Type: —
Full Bathrooms: 5
Bathroom Amenities: Whirlpool,Separate Shower,Double Sink
Bathroom in Basement: 1
Rooms: Bedroom 5,Office,Loft,Recreation Room,Bonus Room,Deck
Basement Description: Finished
Other Specifics
| 1 | |
| Block,Brick/Mortar | |
| Asphalt,Side Drive | |
| Deck, Storms/Screens | |
| Fenced Yard | |
| 35X132 | |
| — | |
| Full | |
| Vaulted/Cathedral Ceilings, Bar-Wet, Hardwood Floors, First Floor Bedroom, First Floor Full Bath, Walk-In Closet(s) | |
| Range, Microwave, Dishwasher, Refrigerator, Washer, Dryer, Disposal, Stainless Steel Appliance(s), Wine Refrigerator, Range Hood | |
| Not in DB | |
| Sidewalks, Street Lights, Street Paved | |
| — | |
| — | |
| Gas Log, Gas Starter |
Tax History
| Year | Property Taxes |
|---|---|
| 2019 | $9,646 |
Contact Agent
Nearby Similar Homes
Nearby Sold Comparables
Contact Agent
Listing Provided By
Spectrum Real Estate Services

