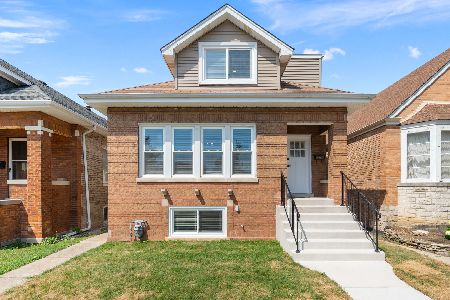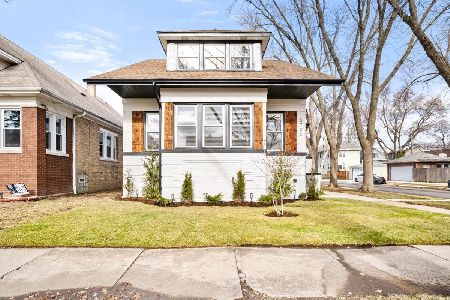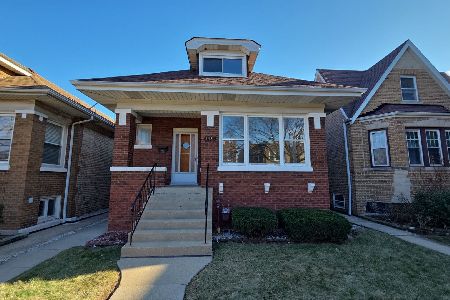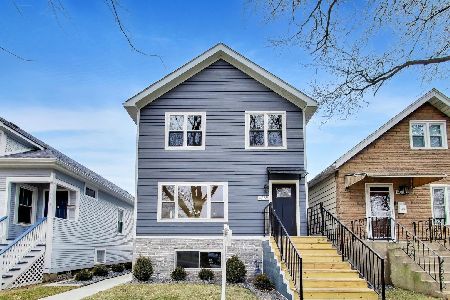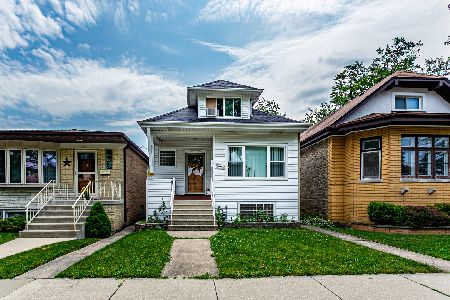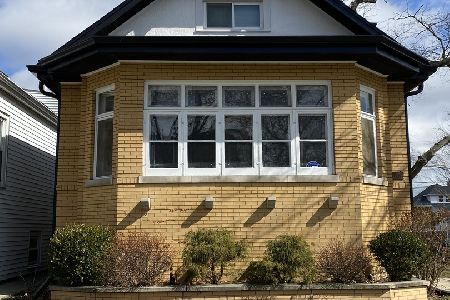4103 Menard Avenue, Portage Park, Chicago, Illinois 60634
$337,000
|
Sold
|
|
| Status: | Closed |
| Sqft: | 1,650 |
| Cost/Sqft: | $204 |
| Beds: | 3 |
| Baths: | 3 |
| Year Built: | 1919 |
| Property Taxes: | $4,551 |
| Days On Market: | 2258 |
| Lot Size: | 0,07 |
Description
Beautiful, completely renovated 3 bedrooms, 3 bathrooms home. Large kitchen with new cabinets, backsplash and top of the line LG stainless steel appliances. New roof, new stainless steel washer & dryer. Open floor plan with hardwood floors through out and two first floor bedrooms. Fully finished basement with newly landscaped yard and two car garage. Recessed lighting and new carpet in upstairs bedrooms and all bathrooms have all new plumbing, floor, tubs, lighting and vanities. This home is move in ready! Fantastic location, walk to parks and coffee shops. Also bike friendly. Come and start living in this gorgeous home today!
Property Specifics
| Single Family | |
| — | |
| Bungalow | |
| 1919 | |
| Full | |
| BUNGALOW | |
| No | |
| 0.07 |
| Cook | |
| — | |
| 0 / Not Applicable | |
| None | |
| Lake Michigan | |
| Public Sewer | |
| 10574313 | |
| 13174170090000 |
Nearby Schools
| NAME: | DISTRICT: | DISTANCE: | |
|---|---|---|---|
|
Grade School
Portage Park Elementary School |
299 | — | |
|
High School
Schurz High School |
299 | Not in DB | |
Property History
| DATE: | EVENT: | PRICE: | SOURCE: |
|---|---|---|---|
| 30 Dec, 2019 | Sold | $337,000 | MRED MLS |
| 14 Nov, 2019 | Under contract | $337,000 | MRED MLS |
| 14 Nov, 2019 | Listed for sale | $337,000 | MRED MLS |
| 21 Sep, 2020 | Sold | $355,000 | MRED MLS |
| 28 Jul, 2020 | Under contract | $349,900 | MRED MLS |
| 23 Jul, 2020 | Listed for sale | $349,900 | MRED MLS |
| 11 Nov, 2020 | Under contract | $0 | MRED MLS |
| 24 Sep, 2020 | Listed for sale | $0 | MRED MLS |
| 28 Oct, 2021 | Under contract | $0 | MRED MLS |
| 27 Sep, 2021 | Listed for sale | $0 | MRED MLS |
Room Specifics
Total Bedrooms: 3
Bedrooms Above Ground: 3
Bedrooms Below Ground: 0
Dimensions: —
Floor Type: Hardwood
Dimensions: —
Floor Type: Hardwood
Full Bathrooms: 3
Bathroom Amenities: Whirlpool,Soaking Tub
Bathroom in Basement: 1
Rooms: Recreation Room
Basement Description: Finished
Other Specifics
| 2 | |
| — | |
| Off Alley | |
| Deck, Storms/Screens | |
| Fenced Yard | |
| 25X125 | |
| Finished | |
| None | |
| Hardwood Floors, First Floor Bedroom, First Floor Full Bath | |
| Washer, Dryer, Stainless Steel Appliance(s) | |
| Not in DB | |
| Sidewalks, Street Lights, Street Paved | |
| — | |
| — | |
| — |
Tax History
| Year | Property Taxes |
|---|---|
| 2019 | $4,551 |
| 2020 | $4,171 |
Contact Agent
Nearby Similar Homes
Contact Agent
Listing Provided By
HOME MAX Properties


