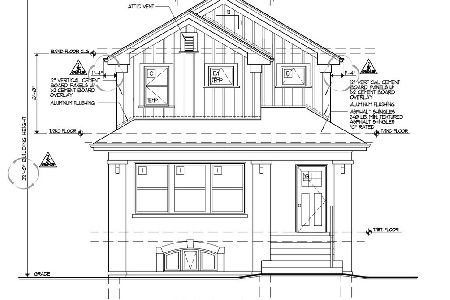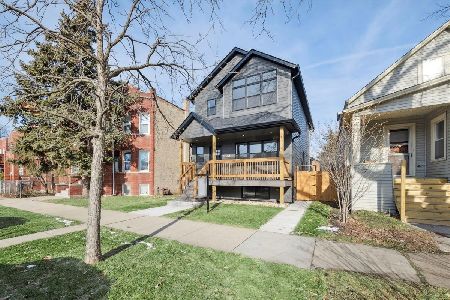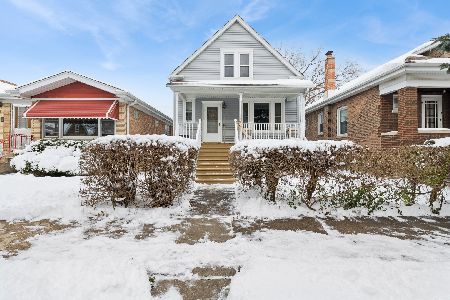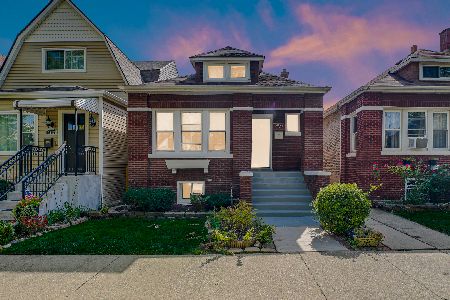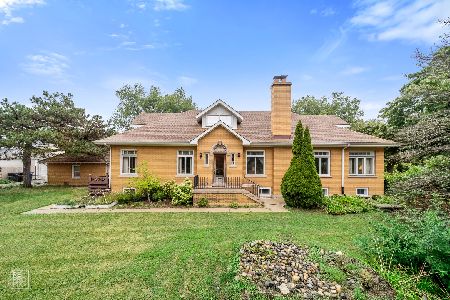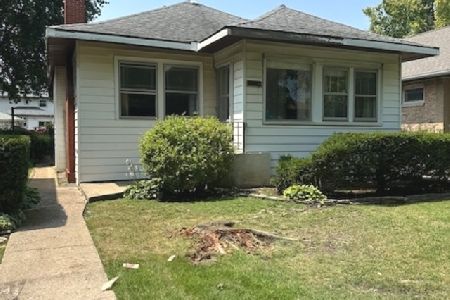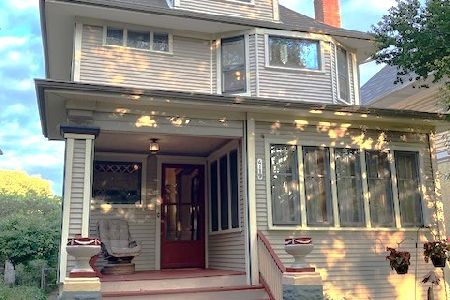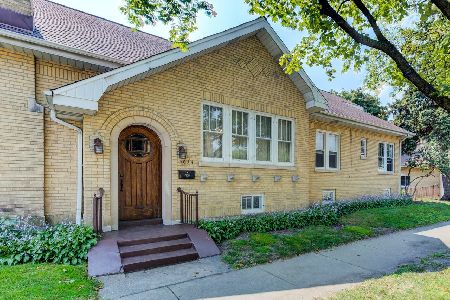4105 Leclaire Avenue, Portage Park, Chicago, Illinois 60641
$500,000
|
Sold
|
|
| Status: | Closed |
| Sqft: | 3,000 |
| Cost/Sqft: | $173 |
| Beds: | 3 |
| Baths: | 3 |
| Year Built: | 1908 |
| Property Taxes: | $7,496 |
| Days On Market: | 3727 |
| Lot Size: | 0,00 |
Description
Beautifully Rehabbed and Restored Sears American 4 Square on Tree-Lined Street in the Heart of Portage Park. Enjoy the Great Layout with the New Addition Added and Completed in 2007 including Inviting Front Porch, Grand Foyer, Sunny Living Rm, Family Rm and Separate Dining Rm for Large Gatherings. Big Chef's Kitchen with Top-Quality Custom Cabinetry, Breakfast Bar, Separate Buffet and Eat-In Area Overlooking Bay Window, Trex Deck and Park-Like Yard. 2nd Flr Features Master Suite with Custom WIC, Couples Bathrm with Steam Shower and Double Vanity. 2 Additional Bedrms with Large Closets. 3rd Flr Attic can Easily Be Finished-Huge Potential. Basement was Dug-Out and all Repoured in 2012 with New Epoxy Floors, Quilt Area (could be used as rec rm), Wine Cellar, Utility and Back Flow Valve (NO WATER). Mechanicals & Roof ALL NEW in 2007, Garage 2002. Walk to Public Trans, Public Parks, Shopping. Highly Rated Portage Park School.
Property Specifics
| Single Family | |
| — | |
| American 4-Sq. | |
| 1908 | |
| Full | |
| — | |
| No | |
| — |
| Cook | |
| — | |
| 0 / Not Applicable | |
| None | |
| Lake Michigan | |
| Public Sewer | |
| 09079398 | |
| 13164170190000 |
Nearby Schools
| NAME: | DISTRICT: | DISTANCE: | |
|---|---|---|---|
|
Grade School
Portage Park Elementary School |
299 | — | |
|
Middle School
Portage Park Elementary School |
299 | Not in DB | |
|
High School
Taft High School |
299 | Not in DB | |
Property History
| DATE: | EVENT: | PRICE: | SOURCE: |
|---|---|---|---|
| 18 Dec, 2015 | Sold | $500,000 | MRED MLS |
| 18 Nov, 2015 | Under contract | $519,500 | MRED MLS |
| 4 Nov, 2015 | Listed for sale | $519,500 | MRED MLS |
Room Specifics
Total Bedrooms: 3
Bedrooms Above Ground: 3
Bedrooms Below Ground: 0
Dimensions: —
Floor Type: Hardwood
Dimensions: —
Floor Type: Hardwood
Full Bathrooms: 3
Bathroom Amenities: Separate Shower,Steam Shower,Double Sink,Full Body Spray Shower
Bathroom in Basement: 0
Rooms: Attic,Eating Area,Sewing Room,Utility Room-Lower Level,Walk In Closet
Basement Description: Finished
Other Specifics
| 2.5 | |
| Concrete Perimeter | |
| — | |
| Deck, Porch, Storms/Screens | |
| Fenced Yard | |
| 35X125 | |
| Full,Interior Stair,Unfinished | |
| Full | |
| Hardwood Floors | |
| Range, Microwave, Dishwasher, Refrigerator, Washer, Dryer, Disposal | |
| Not in DB | |
| Pool, Sidewalks, Street Lights, Street Paved | |
| — | |
| — | |
| — |
Tax History
| Year | Property Taxes |
|---|---|
| 2015 | $7,496 |
Contact Agent
Nearby Similar Homes
Nearby Sold Comparables
Contact Agent
Listing Provided By
Dream Town Realty


