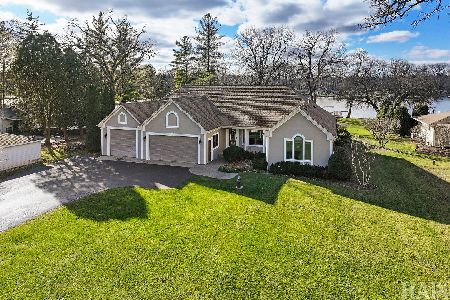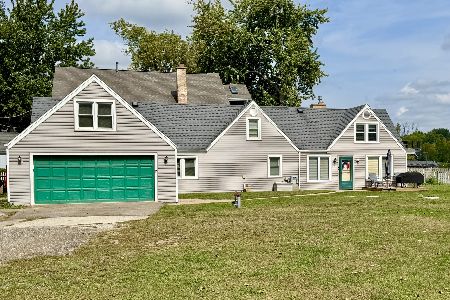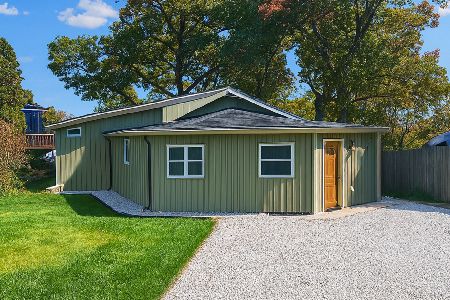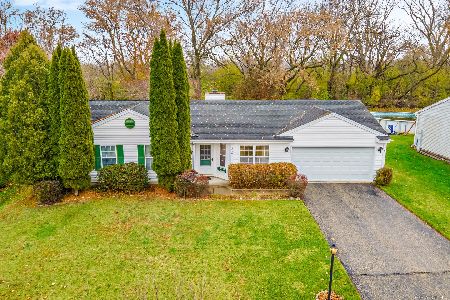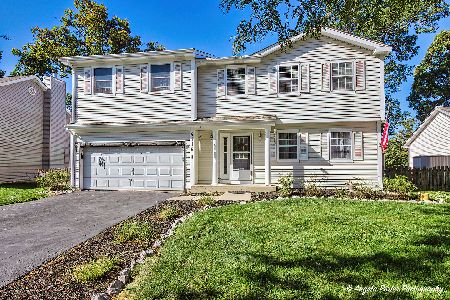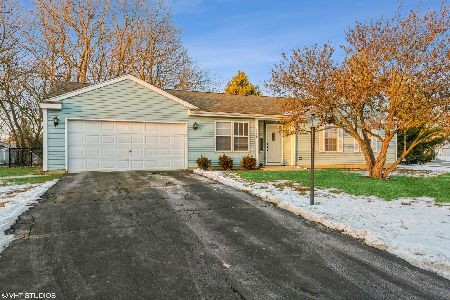4106 Newport Drive, Island Lake, Illinois 60042
$325,000
|
Sold
|
|
| Status: | Closed |
| Sqft: | 1,948 |
| Cost/Sqft: | $164 |
| Beds: | 3 |
| Baths: | 3 |
| Year Built: | 1994 |
| Property Taxes: | $6,824 |
| Days On Market: | 1025 |
| Lot Size: | 0,23 |
Description
Desirable Fox River Shores neighborhood on Fantastic interior lot overlooking a pond (yes you can fish). 3 bedroom above ground +1 Bedroom below, 2.5 baths, Full Basement. Stunning two story foyer. Formal dining and living room with chair rail accents. Kitchen with Skylight and Eat in area that opens up to the family room with an beautiful gas fireplace that is perfect for entertaining! Both the kitchen and the family room look out to the large Brick Paver Patio and Firepit for bringing the party outdoors and enjoying the serene view of the Pond. Master bedroom with cathedral ceilings and a master bath with soaking tub, double vanity and separate shower. All updated bathrooms. Roof 2013, Garage door & driveway 2015, New Blower Motor on furnace, New Washer 2023. Cotton Creek Nature Preserve across the street. Cotton Creek Elementary School and a Day Care Center are located in the neighborhood.
Property Specifics
| Single Family | |
| — | |
| — | |
| 1994 | |
| — | |
| TURNBERRY | |
| Yes | |
| 0.23 |
| Mc Henry | |
| Fox River Shores | |
| 0 / Not Applicable | |
| — | |
| — | |
| — | |
| 11724957 | |
| 1529102010 |
Nearby Schools
| NAME: | DISTRICT: | DISTANCE: | |
|---|---|---|---|
|
Grade School
Cotton Creek School |
118 | — | |
|
Middle School
Matthews Middle School |
118 | Not in DB | |
|
High School
Wauconda Community High School |
118 | Not in DB | |
Property History
| DATE: | EVENT: | PRICE: | SOURCE: |
|---|---|---|---|
| 14 Apr, 2023 | Sold | $325,000 | MRED MLS |
| 5 Mar, 2023 | Under contract | $320,000 | MRED MLS |
| 23 Feb, 2023 | Listed for sale | $320,000 | MRED MLS |
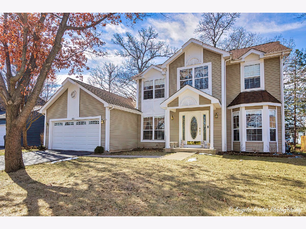
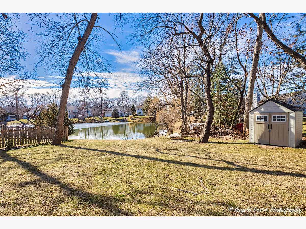
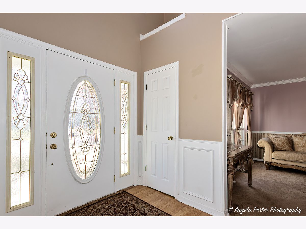
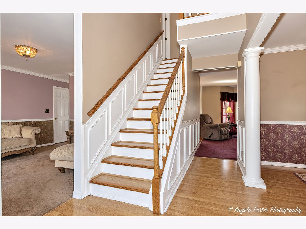
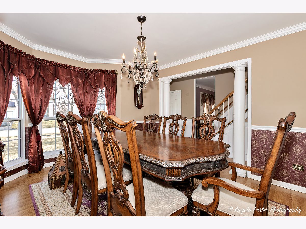
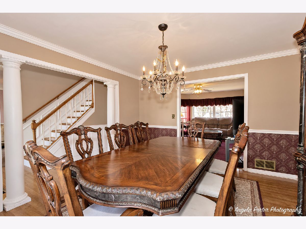
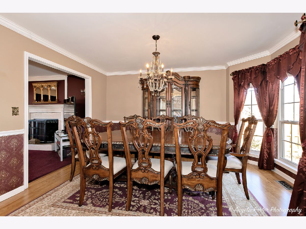
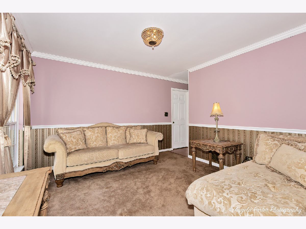
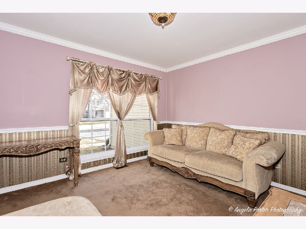
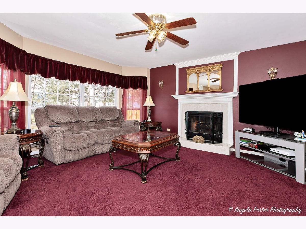
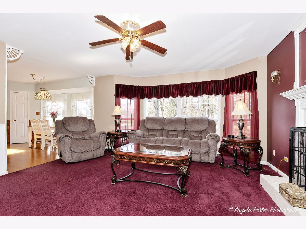
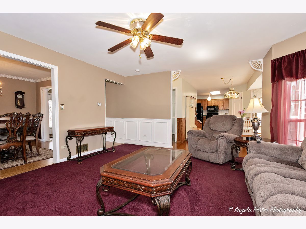
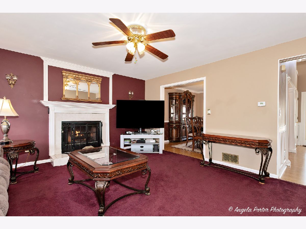
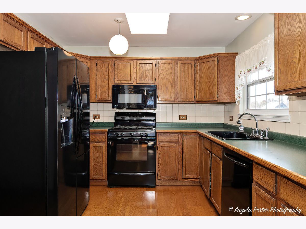
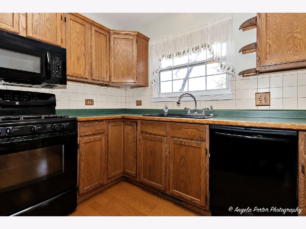
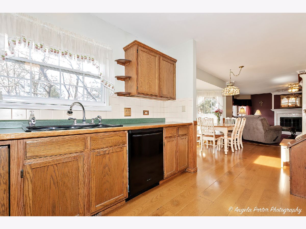
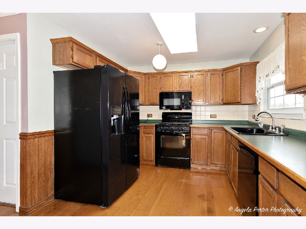
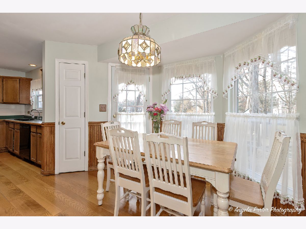
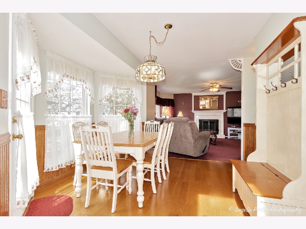
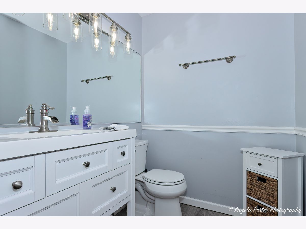
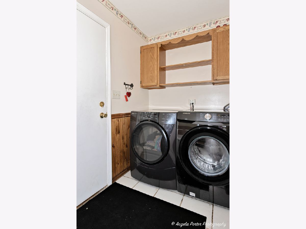
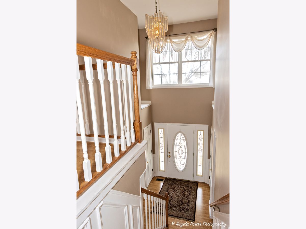
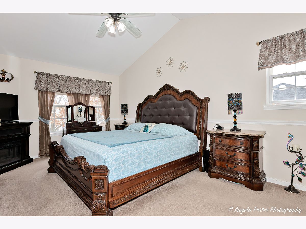
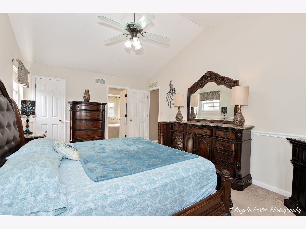
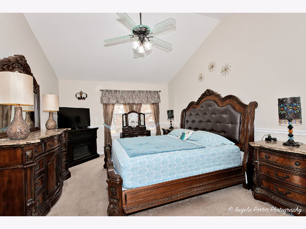
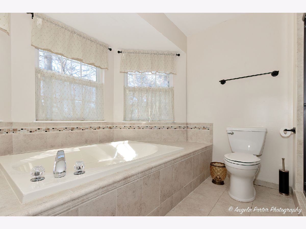
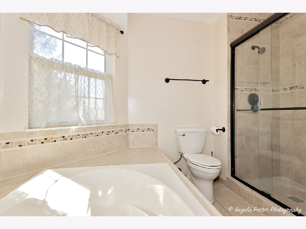
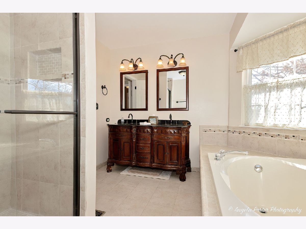
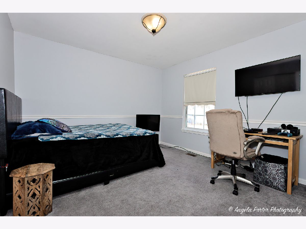
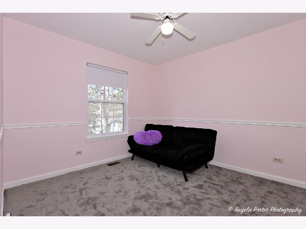
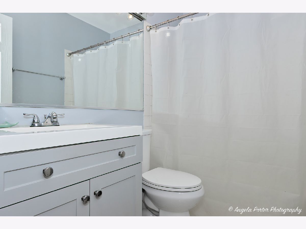
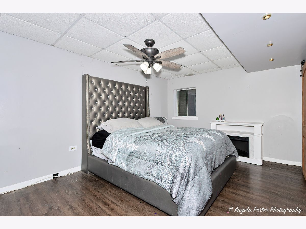
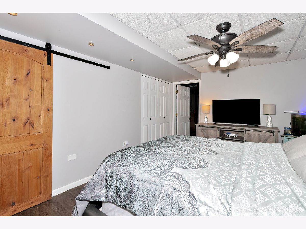
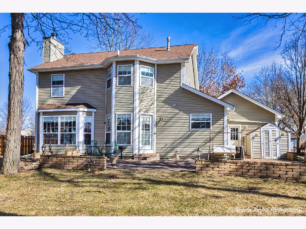
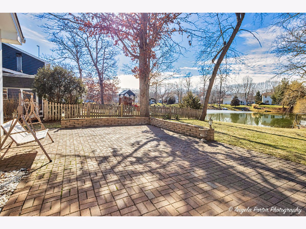
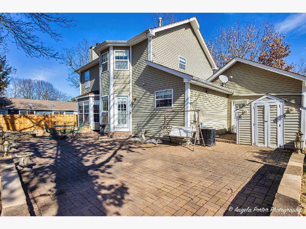
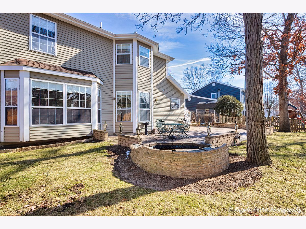
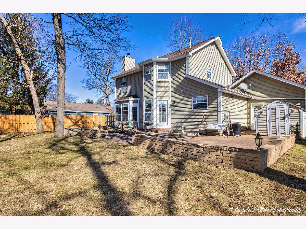
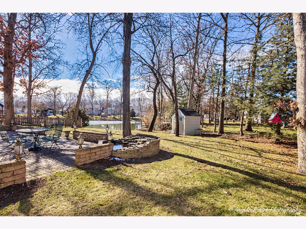
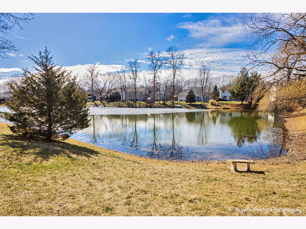
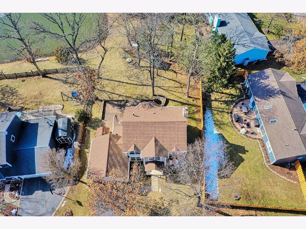
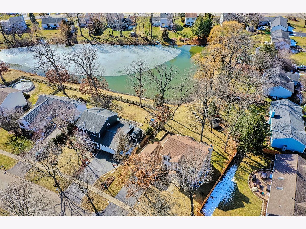
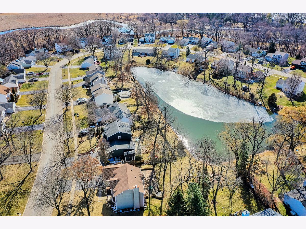
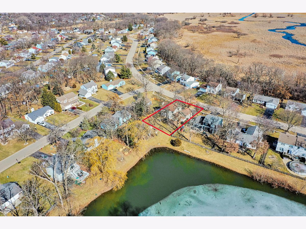
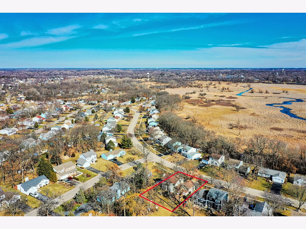
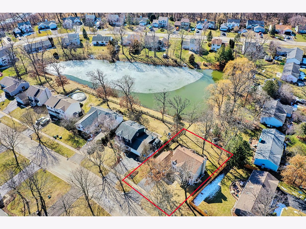
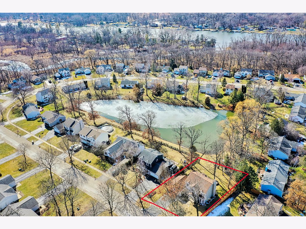
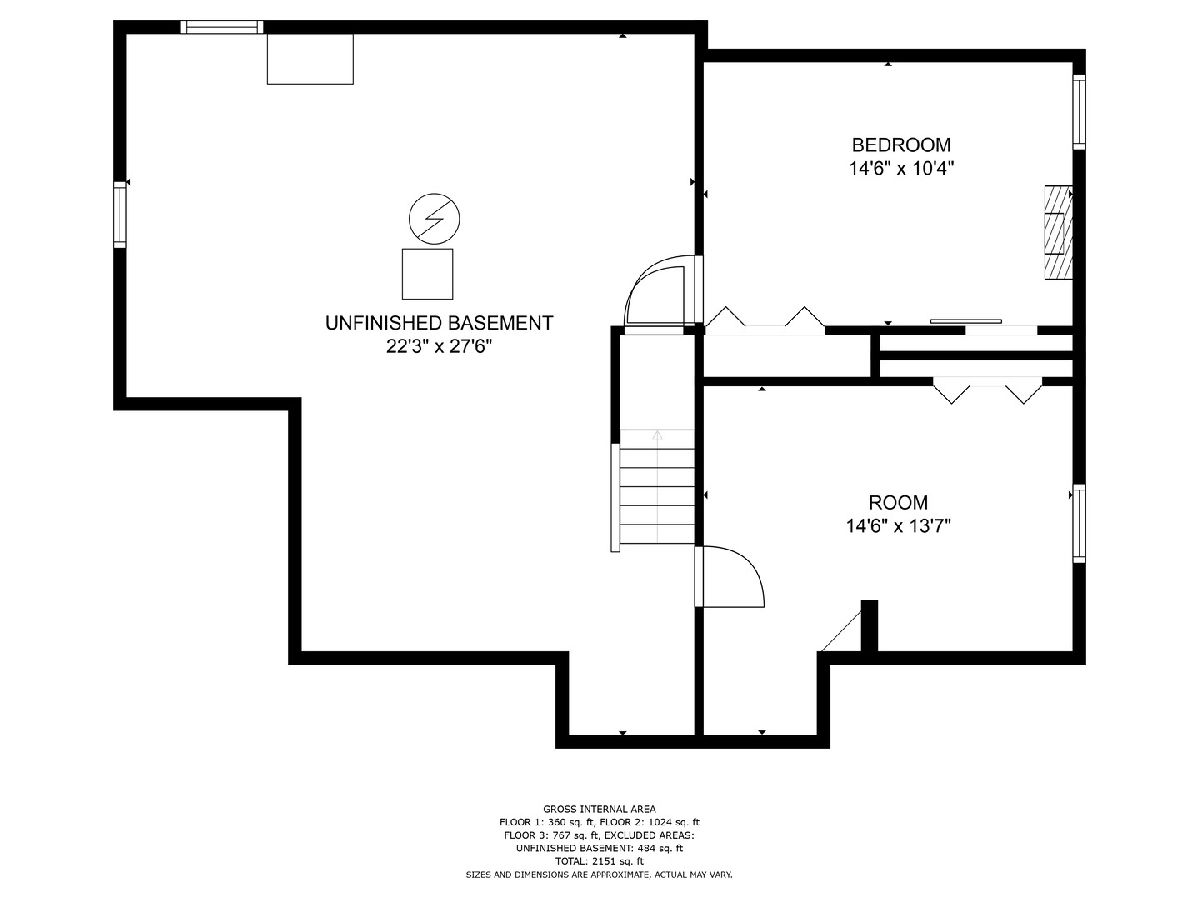
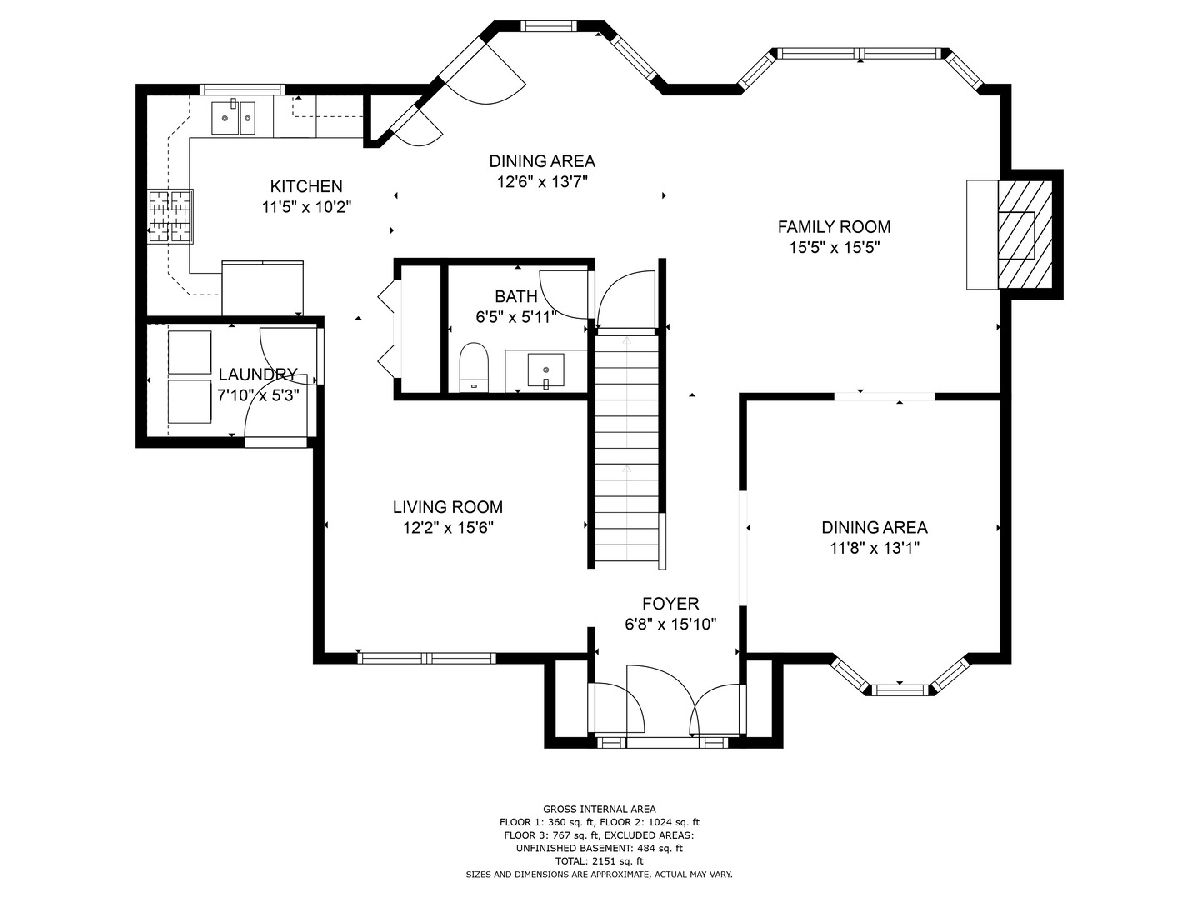
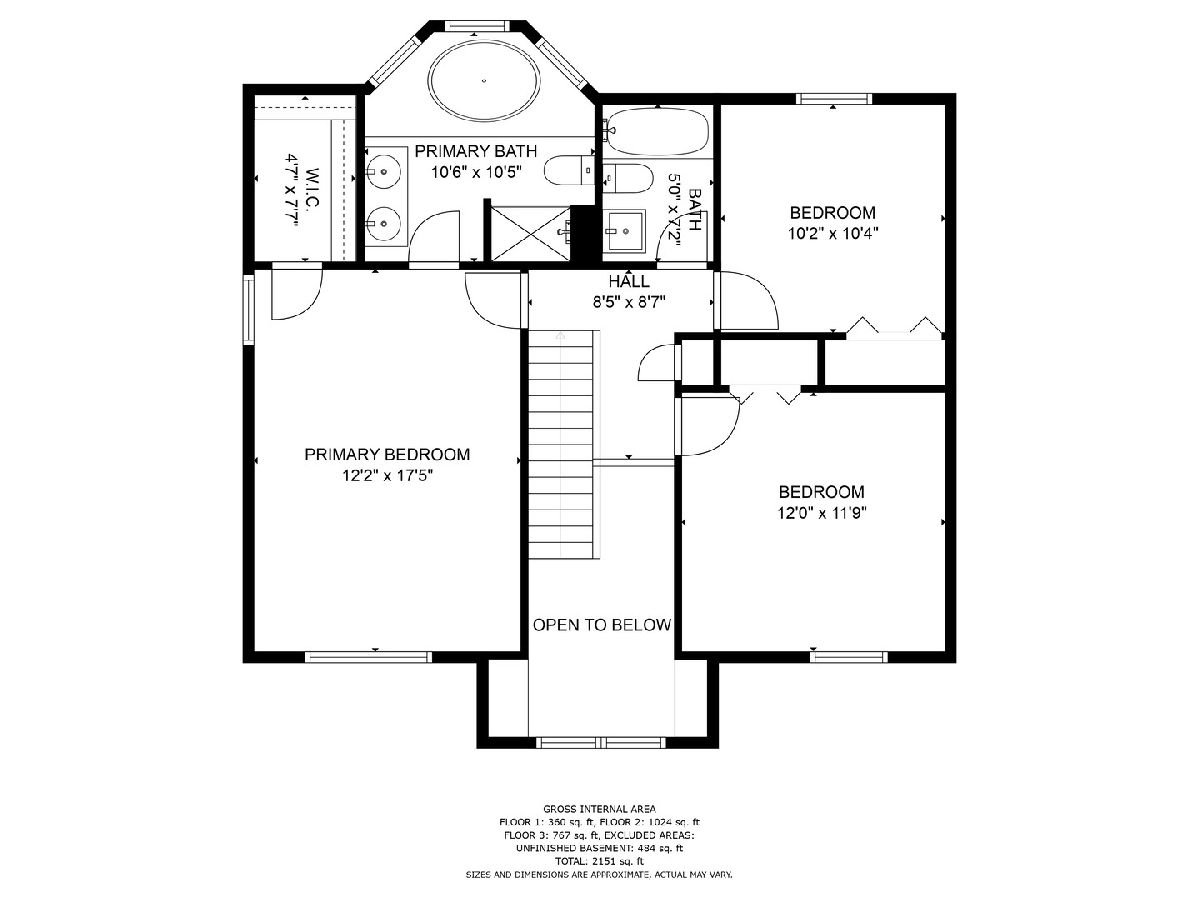
Room Specifics
Total Bedrooms: 4
Bedrooms Above Ground: 3
Bedrooms Below Ground: 1
Dimensions: —
Floor Type: —
Dimensions: —
Floor Type: —
Dimensions: —
Floor Type: —
Full Bathrooms: 3
Bathroom Amenities: Separate Shower,Double Sink,Garden Tub
Bathroom in Basement: 0
Rooms: —
Basement Description: Partially Finished,Egress Window
Other Specifics
| 2 | |
| — | |
| Asphalt | |
| — | |
| — | |
| 70X141X28X69X105 | |
| — | |
| — | |
| — | |
| — | |
| Not in DB | |
| — | |
| — | |
| — | |
| — |
Tax History
| Year | Property Taxes |
|---|---|
| 2023 | $6,824 |
Contact Agent
Nearby Similar Homes
Nearby Sold Comparables
Contact Agent
Listing Provided By
CENTURY 21 Roberts & Andrews

