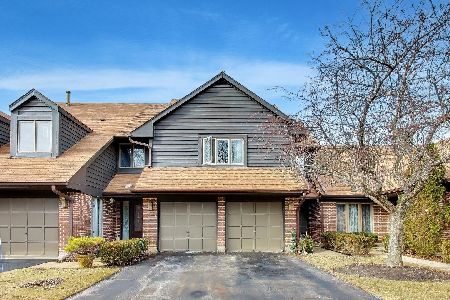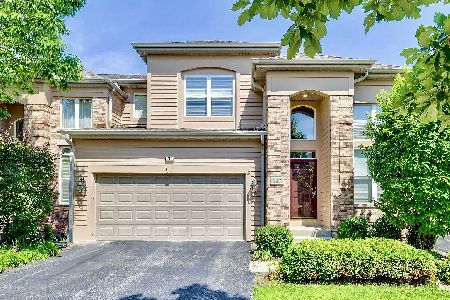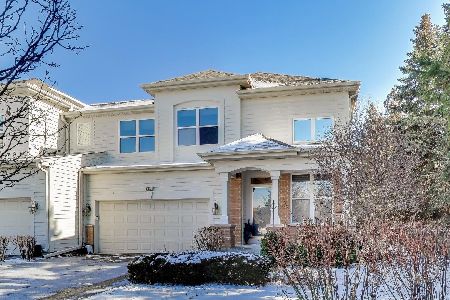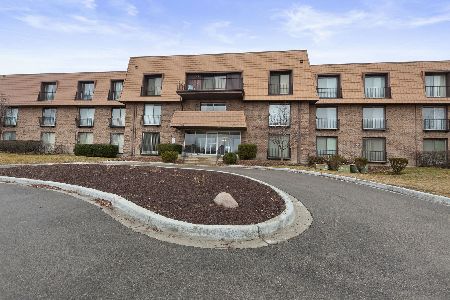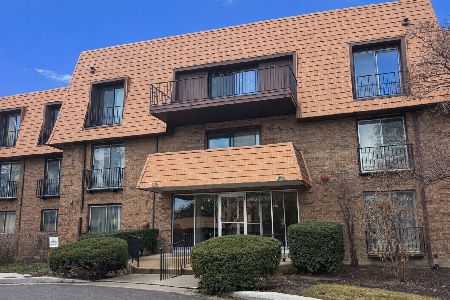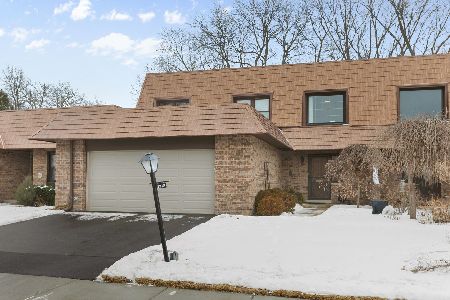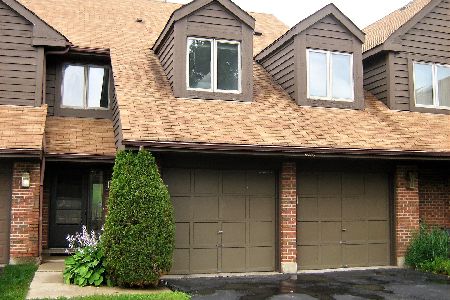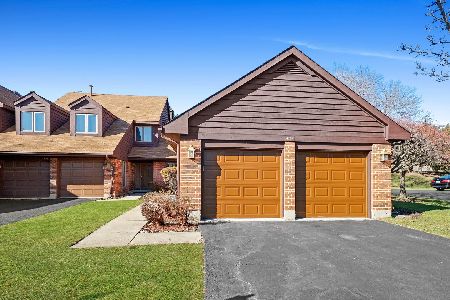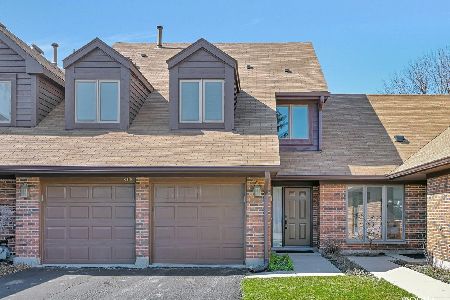4106 Picardy Drive, Northbrook, Illinois 60062
$478,000
|
Sold
|
|
| Status: | Closed |
| Sqft: | 1,629 |
| Cost/Sqft: | $263 |
| Beds: | 2 |
| Baths: | 2 |
| Year Built: | 1988 |
| Property Taxes: | $4,340 |
| Days On Market: | 341 |
| Lot Size: | 0,00 |
Description
Don't miss out on this hard-to-find Ranch Townhome in convenient Picardy Circle. New Roof, Driveway, and Sidewalks. Easy maintenance-free one-level living awaits. This is an exceptional floor plan! Large, spacious rooms with soaring ceilings and a popular open floor plan. The stunning skylight great room features a fireplace and sliders to a private deck. The spacious kitchen has an eating area and a large dining room. Generous primary suite with walk-in closet and primary bath. Two-car garage. Great floorplan and amazing potential! It won't last!!
Property Specifics
| Condos/Townhomes | |
| 1 | |
| — | |
| 1988 | |
| — | |
| — | |
| No | |
| — |
| Cook | |
| — | |
| 185 / Monthly | |
| — | |
| — | |
| — | |
| 12320618 | |
| 04063081140000 |
Property History
| DATE: | EVENT: | PRICE: | SOURCE: |
|---|---|---|---|
| 2 May, 2025 | Sold | $478,000 | MRED MLS |
| 30 Mar, 2025 | Under contract | $429,000 | MRED MLS |
| 25 Mar, 2025 | Listed for sale | $429,000 | MRED MLS |
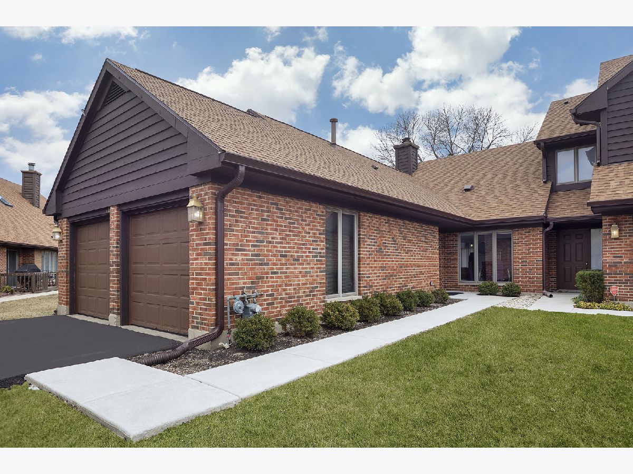
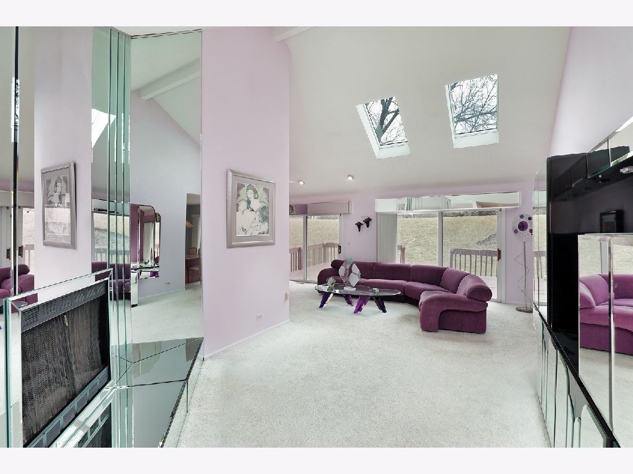
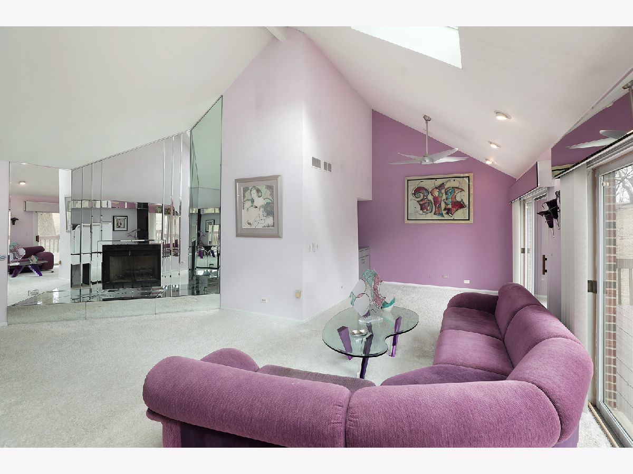
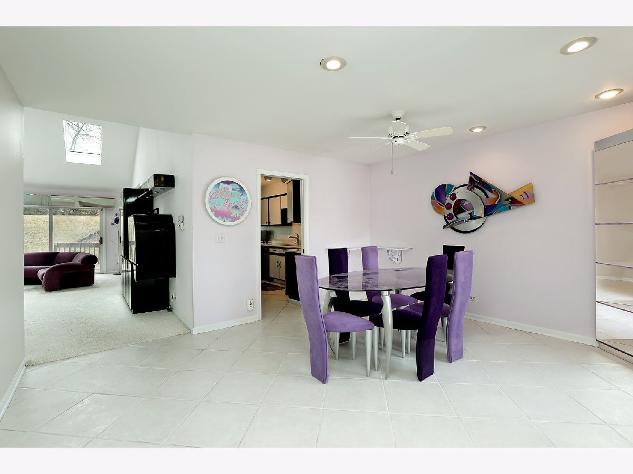
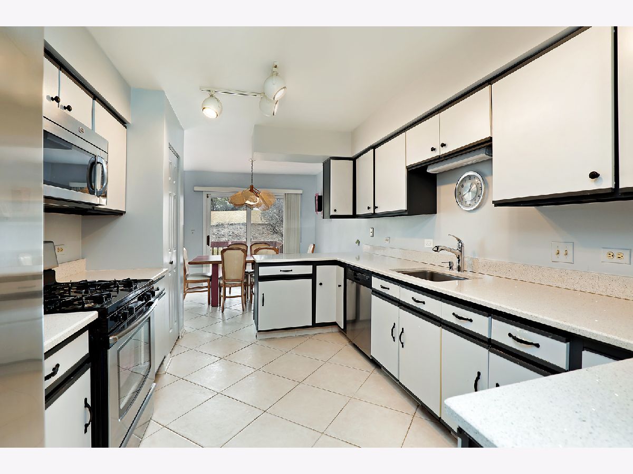
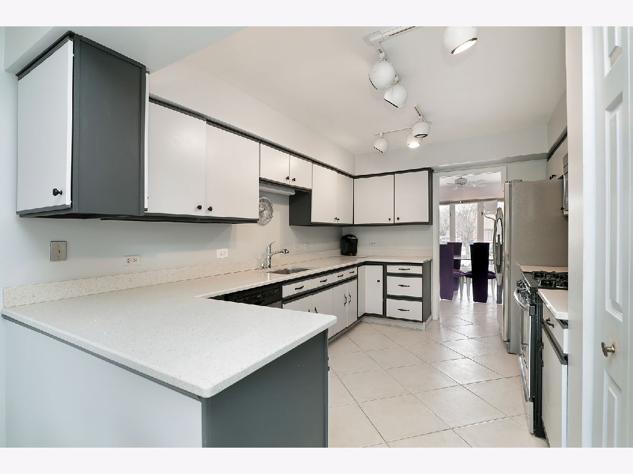
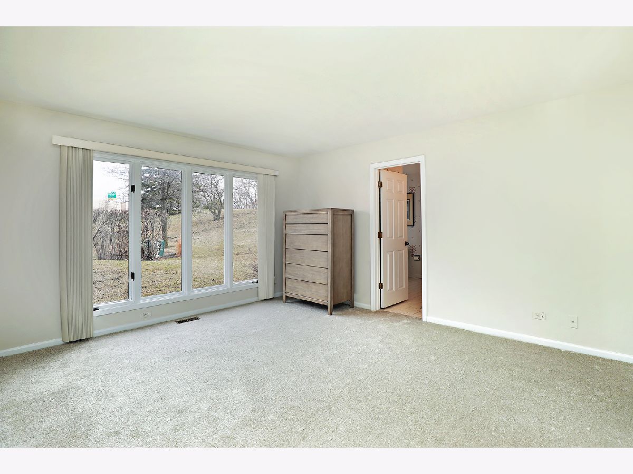
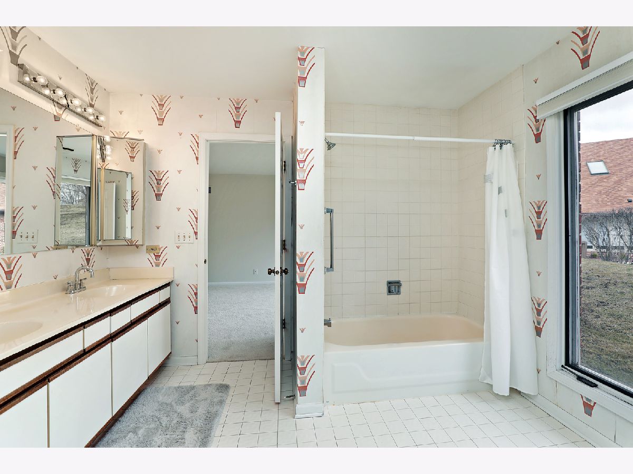
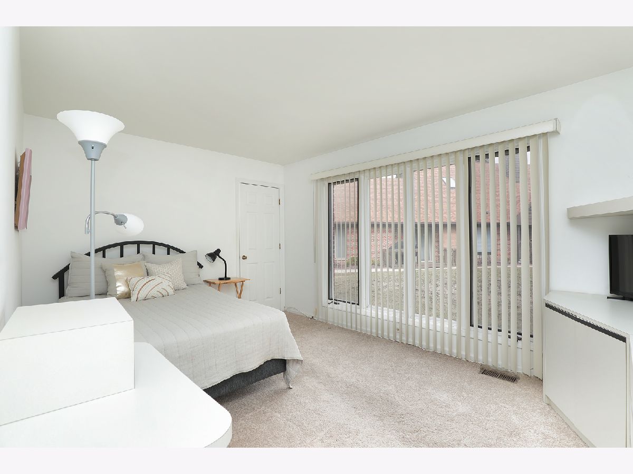
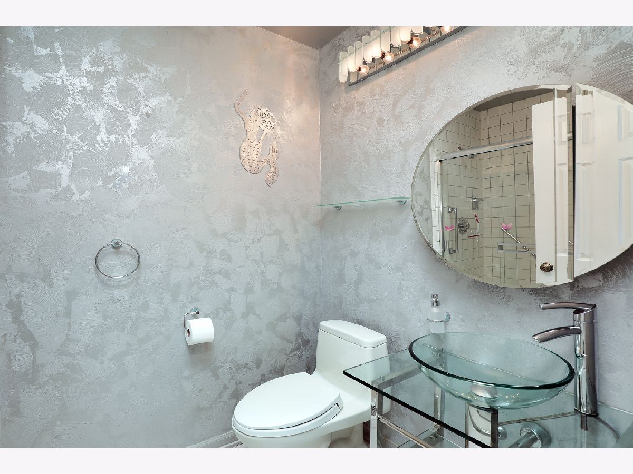
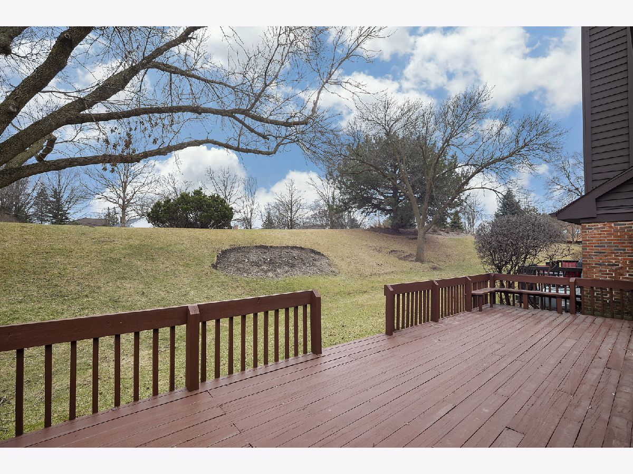
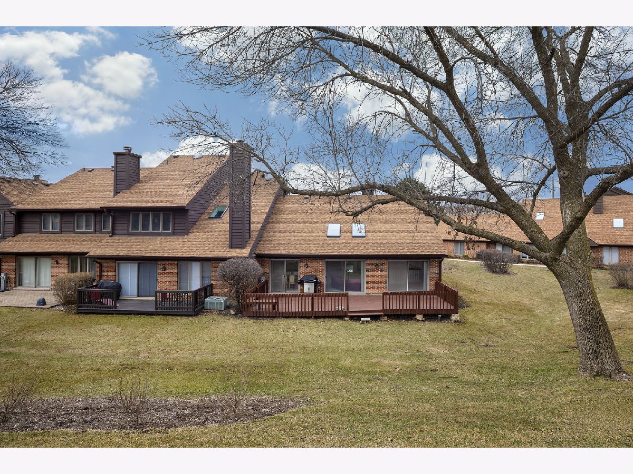
Room Specifics
Total Bedrooms: 2
Bedrooms Above Ground: 2
Bedrooms Below Ground: 0
Dimensions: —
Floor Type: —
Full Bathrooms: 2
Bathroom Amenities: Double Sink
Bathroom in Basement: 0
Rooms: —
Basement Description: —
Other Specifics
| 2 | |
| — | |
| — | |
| — | |
| — | |
| 45X49X46X50 | |
| — | |
| — | |
| — | |
| — | |
| Not in DB | |
| — | |
| — | |
| — | |
| — |
Tax History
| Year | Property Taxes |
|---|---|
| 2025 | $4,340 |
Contact Agent
Nearby Similar Homes
Nearby Sold Comparables
Contact Agent
Listing Provided By
@properties Christie's International Real Estate

