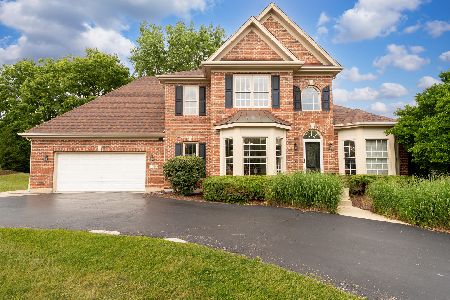4106 Saint Andrews Court, St Charles, Illinois 60174
$504,500
|
Sold
|
|
| Status: | Closed |
| Sqft: | 3,486 |
| Cost/Sqft: | $142 |
| Beds: | 4 |
| Baths: | 4 |
| Year Built: | 1999 |
| Property Taxes: | $10,816 |
| Days On Market: | 1376 |
| Lot Size: | 0,19 |
Description
Proudly presenting a stunning Royal Fox home featuring a brick paver driveway! Welcoming guests with a two-story foyer. From the foyer, you will discover a living room and dining room ideal for entertaining. The living room boasts plush carpeting, a bay window, and bright light from the large window. A dining room with access to the kitchen area is perfect for hosting holidays or dinner parties! From the dining room, you will seamlessly find your way into the large and open kitchen area featuring custom cabinetry, granite countertops, a convenient breakfast bar, and a bright eating area. The eating area is surrounded by large windows and exterior access to the side deck! This home offers a main-level laundry room with a sink for convenience! The grand two-story family room is truly incredible complete with a floor-to-ceiling fireplace, and large windows on each side. Off of the family room, brings you to a master suite. The master suite boasts a tall tray ceiling, bright windows, plush carpeting, and a spa-like bathroom! The master bath is complete with a first floor soaker tub and a separate shower with built-in shelving and two spacious vanities. The additional bedrooms on the 2nd level are complete with plush carpeting, bright windows, spacious closets, and ceiling fans. The lower level in this home offers a perfect 2nd entertaining space! Boasting a wet bar, office, half bathroom, bonus room, and 2nd family room. The features in this home are endless and in a highly sought-after location! You will NOT want to miss this beauty! Home is in great condition and being sold AS-IS.
Property Specifics
| Single Family | |
| — | |
| — | |
| 1999 | |
| — | |
| — | |
| No | |
| 0.19 |
| Kane | |
| Royal Fox | |
| 185 / Monthly | |
| — | |
| — | |
| — | |
| 11375312 | |
| 0913477044 |
Nearby Schools
| NAME: | DISTRICT: | DISTANCE: | |
|---|---|---|---|
|
Grade School
Fox Ridge Elementary School |
303 | — | |
|
Middle School
Wredling Middle School |
303 | Not in DB | |
|
High School
St. Charles East High School |
303 | Not in DB | |
Property History
| DATE: | EVENT: | PRICE: | SOURCE: |
|---|---|---|---|
| 2 Jun, 2022 | Sold | $504,500 | MRED MLS |
| 28 Apr, 2022 | Under contract | $495,000 | MRED MLS |
| 20 Apr, 2022 | Listed for sale | $495,000 | MRED MLS |
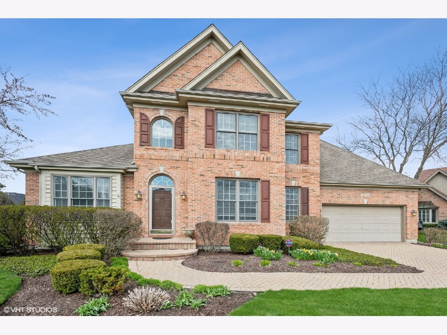

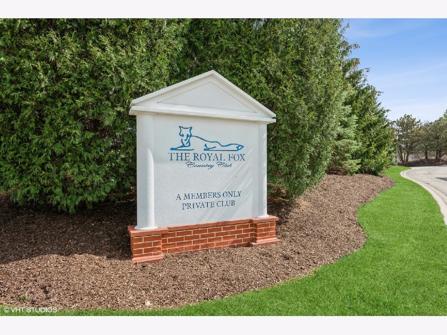
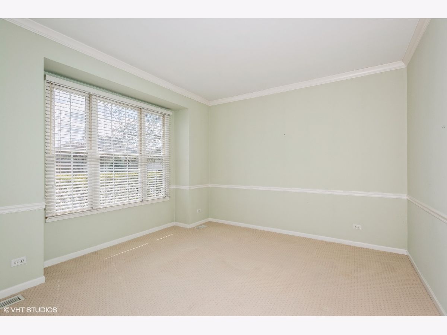
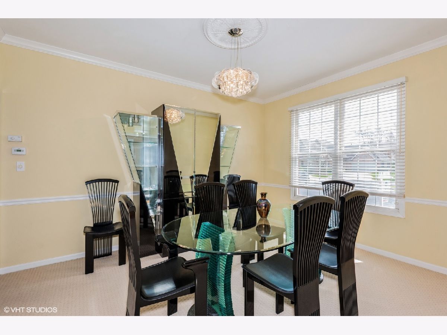
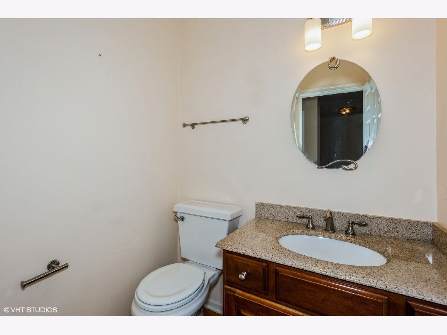
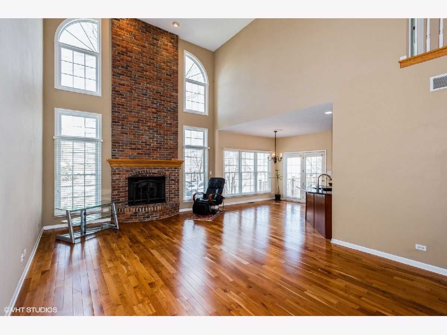
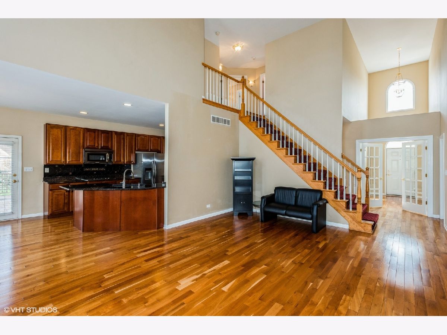
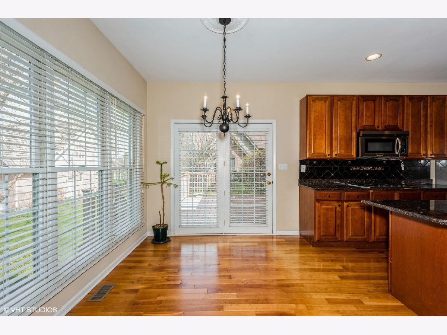
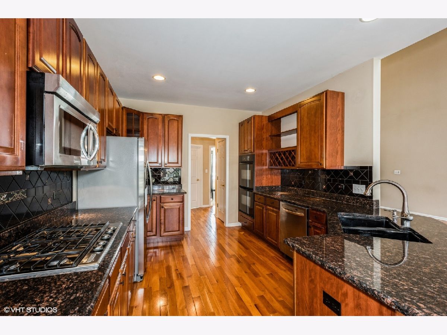
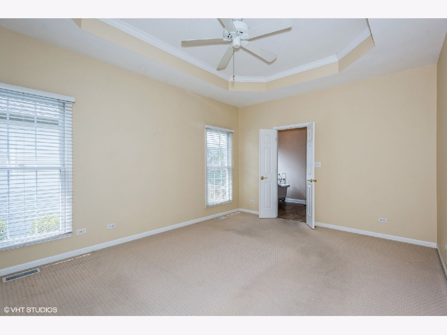
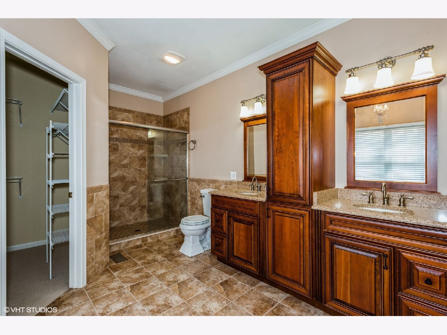
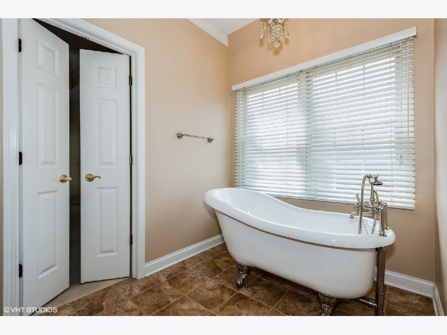
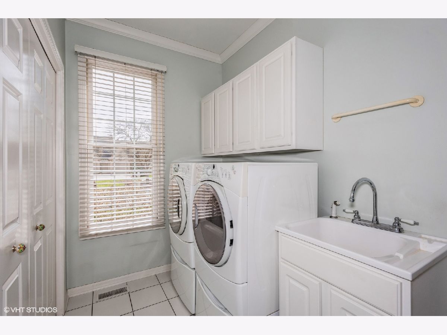
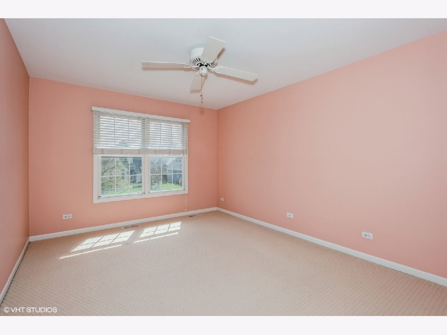
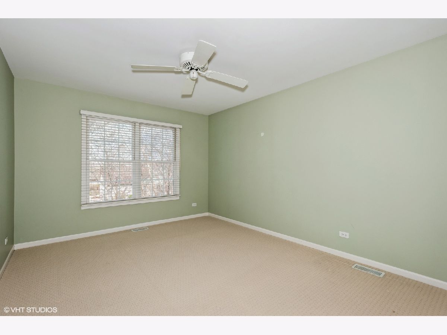
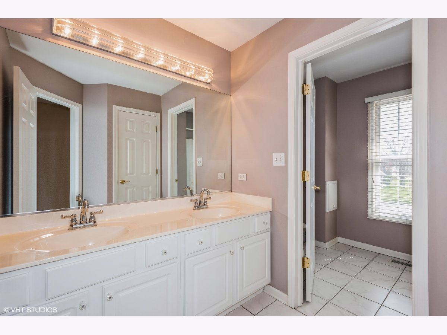
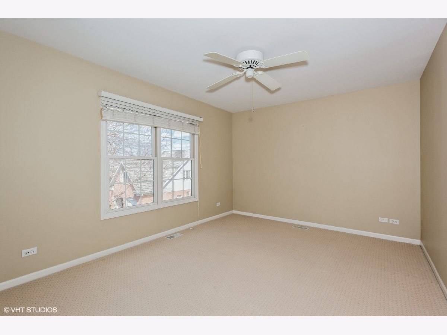
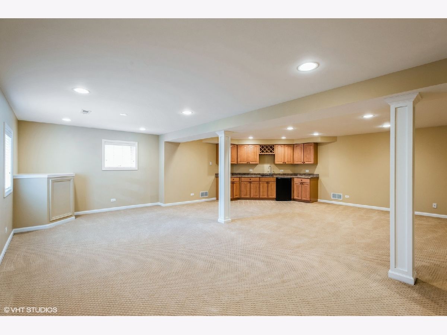
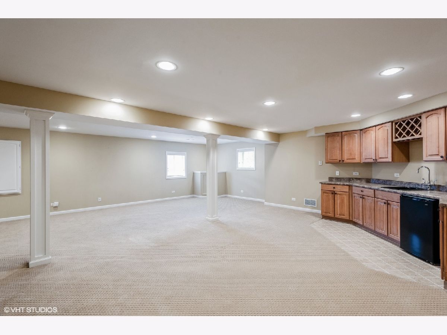
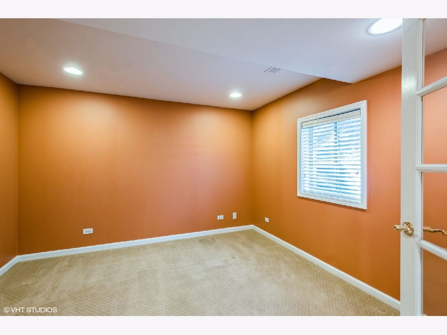
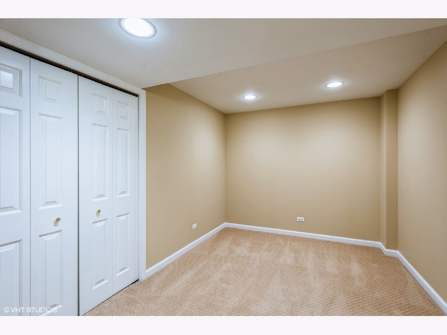
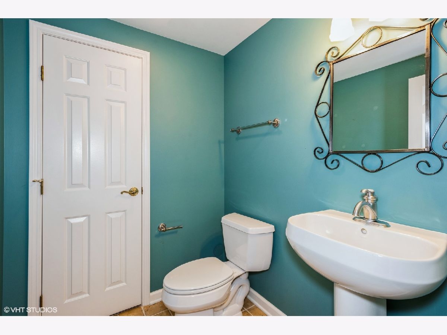
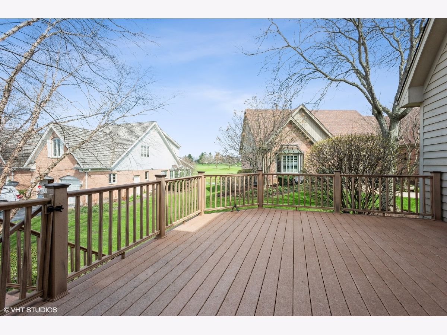
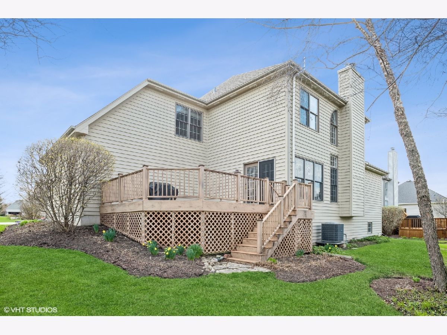
Room Specifics
Total Bedrooms: 4
Bedrooms Above Ground: 4
Bedrooms Below Ground: 0
Dimensions: —
Floor Type: —
Dimensions: —
Floor Type: —
Dimensions: —
Floor Type: —
Full Bathrooms: 4
Bathroom Amenities: Separate Shower,Double Sink,Soaking Tub
Bathroom in Basement: 1
Rooms: —
Basement Description: Finished
Other Specifics
| 2 | |
| — | |
| Brick | |
| — | |
| — | |
| 63X50 | |
| — | |
| — | |
| — | |
| — | |
| Not in DB | |
| — | |
| — | |
| — | |
| — |
Tax History
| Year | Property Taxes |
|---|---|
| 2022 | $10,816 |
Contact Agent
Nearby Similar Homes
Nearby Sold Comparables
Contact Agent
Listing Provided By
Coldwell Banker Realty

