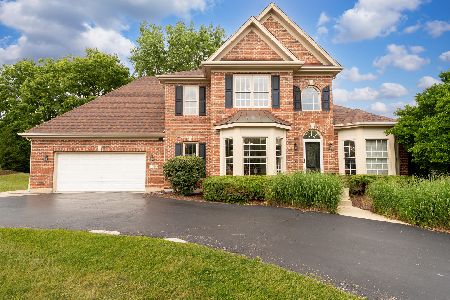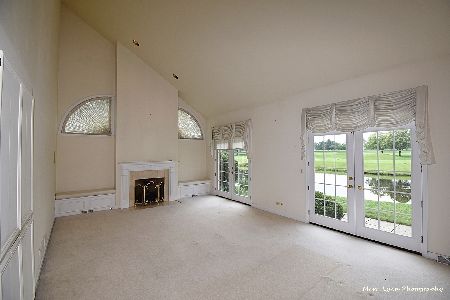4203 Royal St. Anne Court, St Charles, Illinois 60174
$344,000
|
Sold
|
|
| Status: | Closed |
| Sqft: | 2,252 |
| Cost/Sqft: | $167 |
| Beds: | 3 |
| Baths: | 3 |
| Year Built: | 1998 |
| Property Taxes: | $8,197 |
| Days On Market: | 2624 |
| Lot Size: | 0,19 |
Description
Low maintenance neighborhood, no shoveling or mowing, in desirable golf course community of Royal Fox. Large main floor master suite offers walk in closet, vaulted ceiling, private bath with 2 double sinks/vanities, plenty of counter space, jetted tub, separate shower. Two generous sized bedrooms on 2nd floor with adjacent loft plus full bath. Formal living room with 2-story vaulted ceiling, separate formal dining room. Kitchen features SS appliances, convection oven, 42" cabinets, breakfast bar, eat in area, pantry closet, open to family room. Brick faced fireplace in family room, door to patio. 1st floor laundry, extra cabinets. Finished basement, huge rec room, tons of storage. White trim, 6 panel doors & plantation shutters thru out, hardwood floors on main floor. Awesome brick paver patio surrounded by flowering perennials, front porch, 2 car garage has additional nook, multitude of windows, neutral decor. Move in ready. East side location close to town/shopping/restaurants.
Property Specifics
| Single Family | |
| — | |
| Traditional | |
| 1998 | |
| Full | |
| — | |
| No | |
| 0.19 |
| Kane | |
| Royal Fox | |
| 183 / Monthly | |
| Insurance,Lawn Care,Snow Removal | |
| Public | |
| Public Sewer | |
| 10141791 | |
| 0913477039 |
Nearby Schools
| NAME: | DISTRICT: | DISTANCE: | |
|---|---|---|---|
|
Grade School
Fox Ridge Elementary School |
303 | — | |
|
Middle School
Wredling Middle School |
303 | Not in DB | |
|
High School
St Charles East High School |
303 | Not in DB | |
Property History
| DATE: | EVENT: | PRICE: | SOURCE: |
|---|---|---|---|
| 4 Jan, 2019 | Sold | $344,000 | MRED MLS |
| 19 Dec, 2018 | Under contract | $375,000 | MRED MLS |
| 20 Nov, 2018 | Listed for sale | $375,000 | MRED MLS |
Room Specifics
Total Bedrooms: 3
Bedrooms Above Ground: 3
Bedrooms Below Ground: 0
Dimensions: —
Floor Type: Carpet
Dimensions: —
Floor Type: Carpet
Full Bathrooms: 3
Bathroom Amenities: Whirlpool,Separate Shower,Double Sink
Bathroom in Basement: 0
Rooms: Eating Area,Loft,Recreation Room,Storage,Other Room
Basement Description: Partially Finished
Other Specifics
| 2 | |
| Concrete Perimeter | |
| Asphalt | |
| Porch, Brick Paver Patio | |
| Cul-De-Sac,Landscaped | |
| 65X81X84X100 | |
| — | |
| Full | |
| Vaulted/Cathedral Ceilings, Hardwood Floors, First Floor Bedroom, First Floor Laundry, First Floor Full Bath | |
| Range, Microwave, Dishwasher, Refrigerator, Washer, Dryer, Disposal, Stainless Steel Appliance(s) | |
| Not in DB | |
| — | |
| — | |
| — | |
| Gas Log |
Tax History
| Year | Property Taxes |
|---|---|
| 2019 | $8,197 |
Contact Agent
Nearby Similar Homes
Nearby Sold Comparables
Contact Agent
Listing Provided By
Baird & Warner









