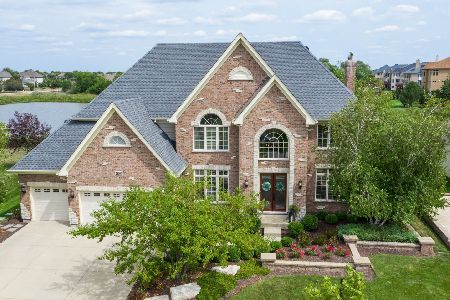4107 Honey Locust Drive, Naperville, Illinois 60564
$588,993
|
Sold
|
|
| Status: | Closed |
| Sqft: | 4,001 |
| Cost/Sqft: | $152 |
| Beds: | 4 |
| Baths: | 4 |
| Year Built: | — |
| Property Taxes: | $0 |
| Days On Market: | 4267 |
| Lot Size: | 0,27 |
Description
Custom new construction in Naperville! 4 bed, 3.5 bath, 3-car garage. Built-in appliance package, Granite counter tops,island & butler's pantry. 2-story family room with gas fireplace, formal dining, and study, vaulted ceilings in all bedrooms. Ashwood Park has community pool, clubhouse & fitness center, tennis courts & schools in highly-acclaimed Indian Prairie School District 204. PICTURES OF A SIMILAR MODEL HOME.
Property Specifics
| Single Family | |
| — | |
| — | |
| — | |
| Full | |
| AMERICANA | |
| No | |
| 0.27 |
| Will | |
| Ashwood Park | |
| 1460 / Annual | |
| Clubhouse,Exercise Facilities,Pool | |
| Lake Michigan | |
| Public Sewer, Sewer-Storm | |
| 08652883 | |
| 0701172040020000 |
Nearby Schools
| NAME: | DISTRICT: | DISTANCE: | |
|---|---|---|---|
|
Grade School
Peterson Elementary School |
204 | — | |
|
Middle School
Scullen Middle School |
204 | Not in DB | |
|
High School
Waubonsie Valley High School |
204 | Not in DB | |
Property History
| DATE: | EVENT: | PRICE: | SOURCE: |
|---|---|---|---|
| 18 Dec, 2015 | Sold | $588,993 | MRED MLS |
| 28 Apr, 2015 | Under contract | $610,000 | MRED MLS |
| 23 Jun, 2014 | Listed for sale | $610,000 | MRED MLS |
Room Specifics
Total Bedrooms: 4
Bedrooms Above Ground: 4
Bedrooms Below Ground: 0
Dimensions: —
Floor Type: Carpet
Dimensions: —
Floor Type: Carpet
Dimensions: —
Floor Type: Carpet
Full Bathrooms: 4
Bathroom Amenities: —
Bathroom in Basement: 0
Rooms: Den,Loft
Basement Description: Unfinished
Other Specifics
| 3 | |
| Concrete Perimeter | |
| Concrete | |
| — | |
| — | |
| 93X128 | |
| Unfinished | |
| Full | |
| — | |
| Double Oven, Microwave, Dishwasher, Disposal | |
| Not in DB | |
| Clubhouse, Pool, Tennis Courts, Sidewalks, Street Lights | |
| — | |
| — | |
| Gas Log, Gas Starter |
Tax History
| Year | Property Taxes |
|---|
Contact Agent
Nearby Similar Homes
Nearby Sold Comparables
Contact Agent
Listing Provided By
Greg Overstreet Realty, LLC









