4108 Honey Locust Drive, Naperville, Illinois 60564
$795,000
|
Sold
|
|
| Status: | Closed |
| Sqft: | 3,900 |
| Cost/Sqft: | $199 |
| Beds: | 5 |
| Baths: | 5 |
| Year Built: | 2008 |
| Property Taxes: | $17,759 |
| Days On Market: | 2002 |
| Lot Size: | 0,00 |
Description
BREATHTAKING VIEW! Rare custom built waterfront home in highly sought after Ashwood Park! Sellers have spared no expense on countless upgrades throughout.Updated chef's kitchen with high end JENN AIR stainless appliances, and huge walk in pantry! Soaring ceilings in spectacular 2-story family room w/floor to ceiling FP! 1st floor den or 5th bedroom contains a second closet, large enough to convert to full 1st floor bath,for those needing an in law suite. RH chandeliers and lighting! Sonos system! Dual staircases for access to second level containing luxury master suite and bath,3 additional bedrooms and 2 more full baths. Fabulous finished basement features media room, full bar, 6th bedroom, and Vinotemp dual wine cooler holding up to 142 bottles! Serene and private pondview yard with paver patio/fire pit. New HVAC systems 2020/New roof 2019/ New Water Heaters 2018. Enjoy the amazing Ashwood club & amenities. A MASTERPIECE! VIRTUAL TOUR COMING SOON
Property Specifics
| Single Family | |
| — | |
| Georgian | |
| 2008 | |
| Full | |
| GREESBORO | |
| Yes | |
| — |
| Will | |
| Ashwood Park | |
| 1460 / Annual | |
| Insurance,Clubhouse,Exercise Facilities,Pool | |
| Lake Michigan | |
| Public Sewer | |
| 10829485 | |
| 7011720500300000 |
Nearby Schools
| NAME: | DISTRICT: | DISTANCE: | |
|---|---|---|---|
|
Grade School
Peterson Elementary School |
204 | — | |
|
Middle School
Scullen Middle School |
204 | Not in DB | |
|
High School
Waubonsie Valley High School |
204 | Not in DB | |
Property History
| DATE: | EVENT: | PRICE: | SOURCE: |
|---|---|---|---|
| 23 Oct, 2020 | Sold | $795,000 | MRED MLS |
| 8 Sep, 2020 | Under contract | $775,000 | MRED MLS |
| 4 Sep, 2020 | Listed for sale | $775,000 | MRED MLS |
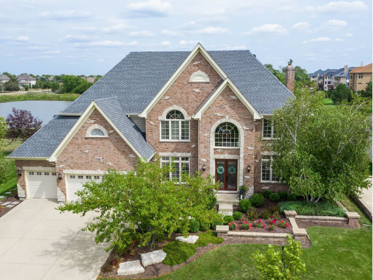
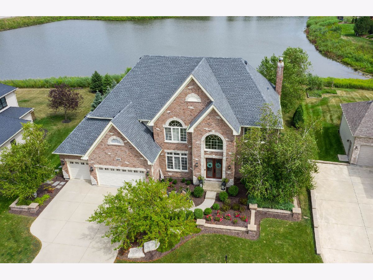
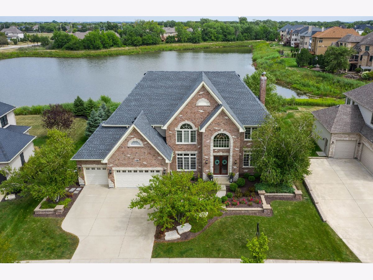
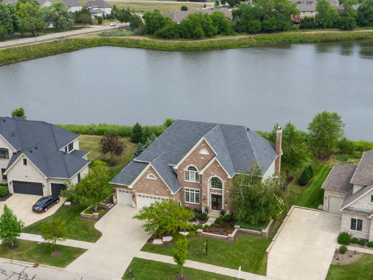


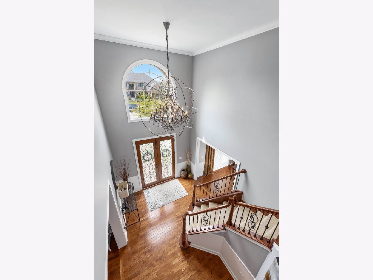

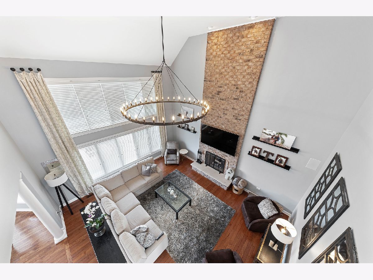



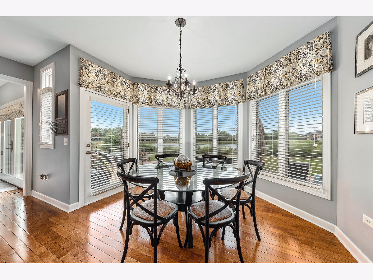
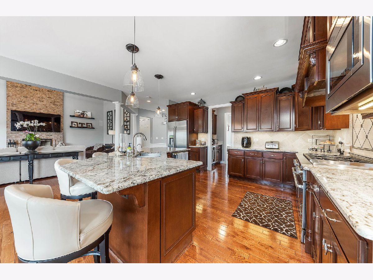
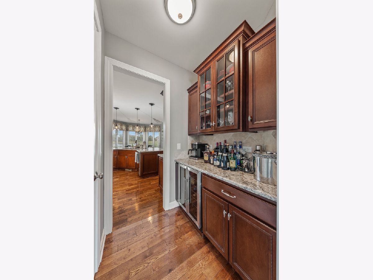
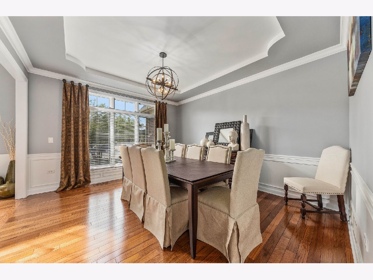

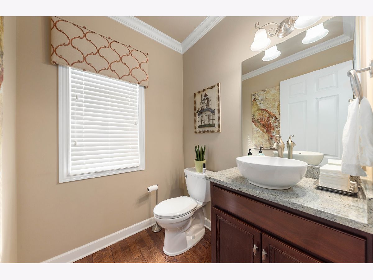
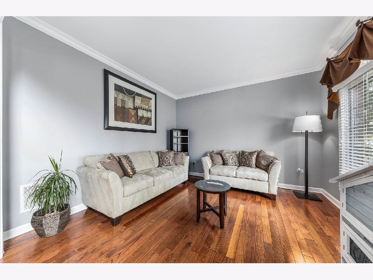
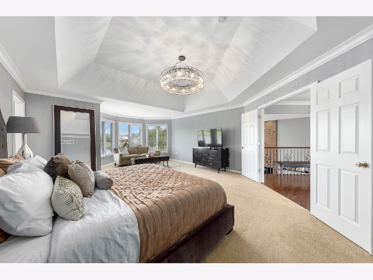
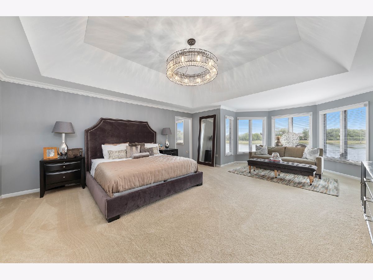
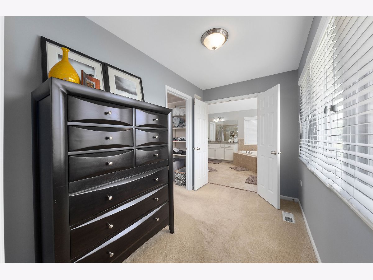

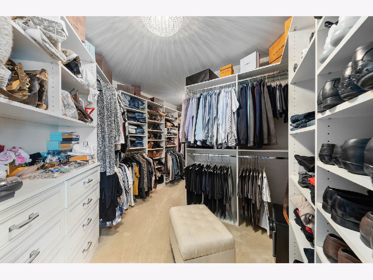
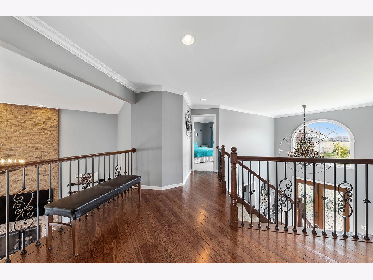
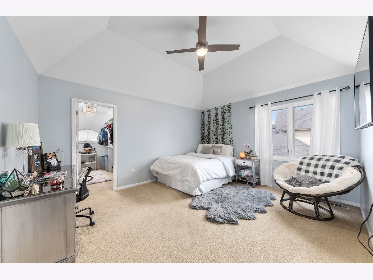
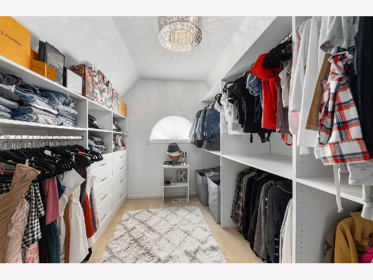

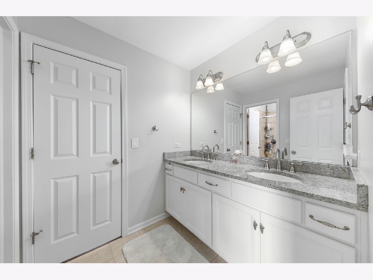
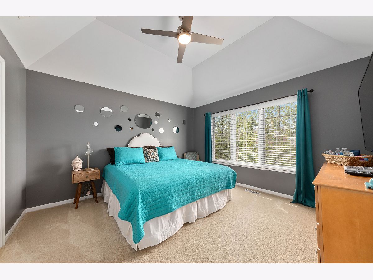

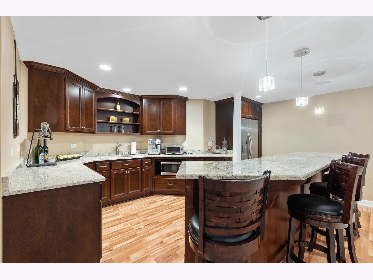
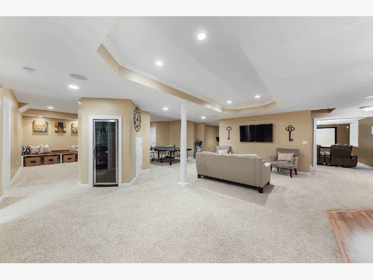



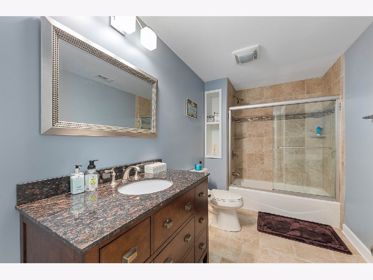
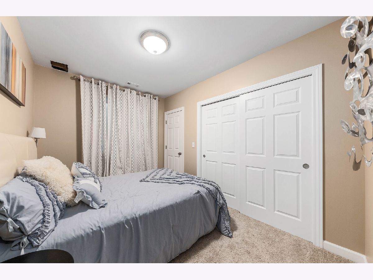
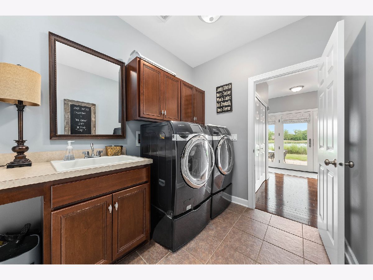
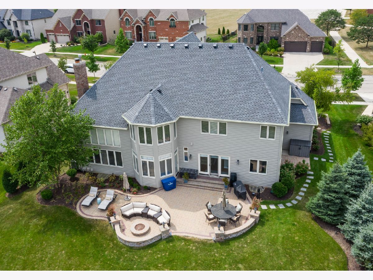
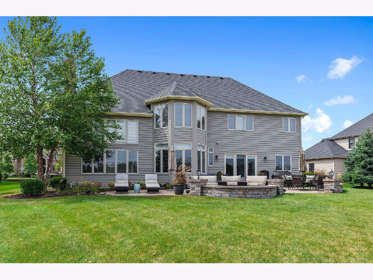


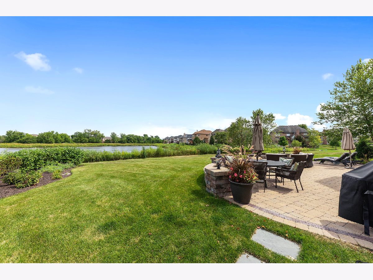
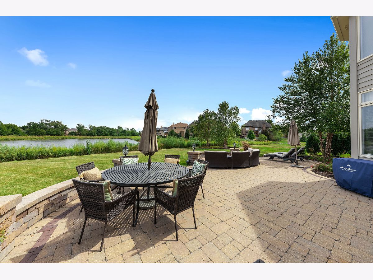
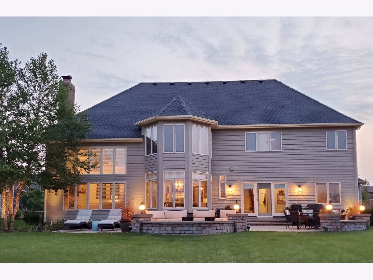
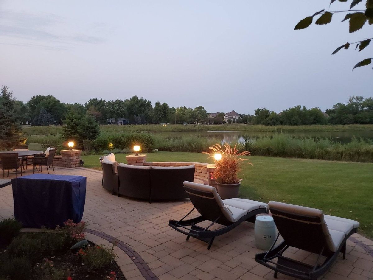

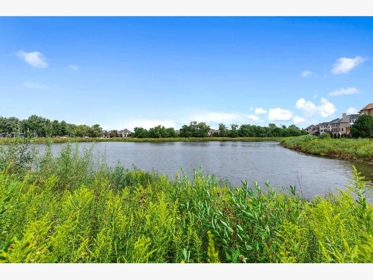
Room Specifics
Total Bedrooms: 6
Bedrooms Above Ground: 5
Bedrooms Below Ground: 1
Dimensions: —
Floor Type: Carpet
Dimensions: —
Floor Type: Carpet
Dimensions: —
Floor Type: Carpet
Dimensions: —
Floor Type: —
Dimensions: —
Floor Type: —
Full Bathrooms: 5
Bathroom Amenities: —
Bathroom in Basement: 1
Rooms: Bedroom 5,Bedroom 6,Theatre Room
Basement Description: Finished
Other Specifics
| 3 | |
| Concrete Perimeter | |
| Concrete | |
| Patio, Brick Paver Patio, Fire Pit | |
| Common Grounds,Landscaped,Pond(s),Water View,Sidewalks | |
| 90X135X135X98 | |
| Full,Pull Down Stair | |
| Full | |
| Vaulted/Cathedral Ceilings, Bar-Wet, First Floor Bedroom, First Floor Laundry, Walk-In Closet(s), Open Floorplan, Granite Counters | |
| Range, Microwave, Dishwasher, High End Refrigerator, Disposal, Stainless Steel Appliance(s), Wine Refrigerator, Range Hood | |
| Not in DB | |
| Clubhouse, Park, Pool, Tennis Court(s), Lake, Curbs, Sidewalks, Street Lights, Street Paved | |
| — | |
| — | |
| Wood Burning, Gas Starter |
Tax History
| Year | Property Taxes |
|---|---|
| 2020 | $17,759 |
Contact Agent
Nearby Similar Homes
Nearby Sold Comparables
Contact Agent
Listing Provided By
Baird & Warner







