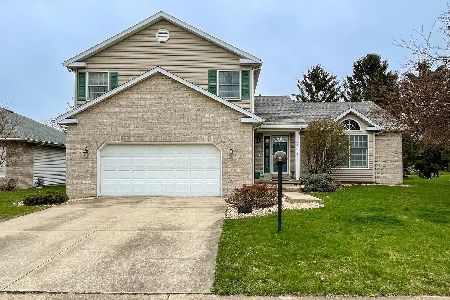4108 Englewood Drive, Champaign, Illinois 61822
$329,900
|
Sold
|
|
| Status: | Closed |
| Sqft: | 1,952 |
| Cost/Sqft: | $169 |
| Beds: | 4 |
| Baths: | 3 |
| Year Built: | 1991 |
| Property Taxes: | $5,221 |
| Days On Market: | 210 |
| Lot Size: | 0,00 |
Description
Welcome to this inviting 4-bedroom ranch-style home located in the desirable Glenshire Subdivision. Featuring an open floor plan, the spacious family room with a cozy fireplace seamlessly flows into the dining area and kitchen-perfect for entertaining and everyday living. The bright living room boasts vaulted ceilings and opens onto the back deck, ideal for relaxing or hosting guests. The primary suite offers a peaceful retreat with an attached bathroom complete with double sinks, shower, and a soaking tub. This well-designed home combines comfort and functionality in a sought-after neighborhood setting.
Property Specifics
| Single Family | |
| — | |
| — | |
| 1991 | |
| — | |
| — | |
| No | |
| — |
| Champaign | |
| Glenshire | |
| — / Not Applicable | |
| — | |
| — | |
| — | |
| 12415404 | |
| 032016356011 |
Nearby Schools
| NAME: | DISTRICT: | DISTANCE: | |
|---|---|---|---|
|
Grade School
Champaign Elementary School |
4 | — | |
|
Middle School
Champaign Junior High School |
4 | Not in DB | |
|
High School
Centennial High School |
4 | Not in DB | |
Property History
| DATE: | EVENT: | PRICE: | SOURCE: |
|---|---|---|---|
| 15 Aug, 2025 | Sold | $329,900 | MRED MLS |
| 11 Jul, 2025 | Under contract | $329,900 | MRED MLS |
| — | Last price change | $379,900 | MRED MLS |
| 9 Jul, 2025 | Listed for sale | $379,900 | MRED MLS |
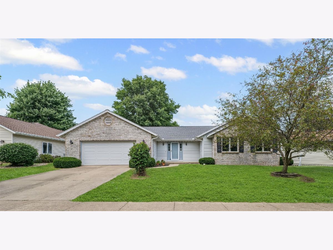
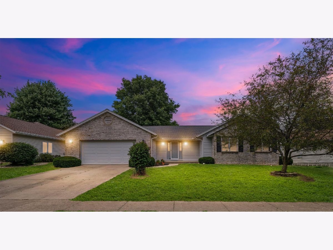
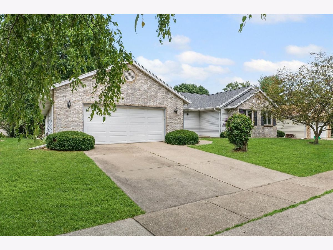
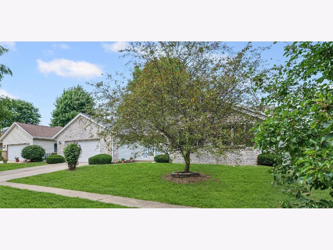
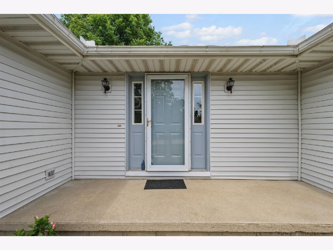
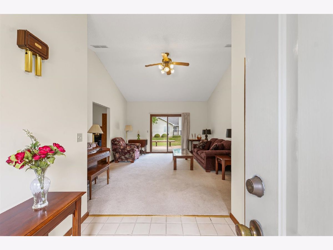
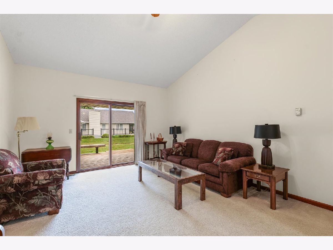
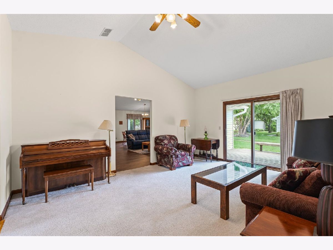
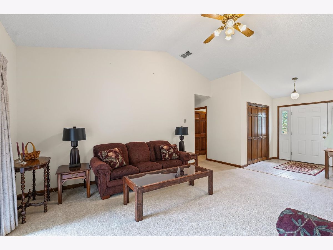
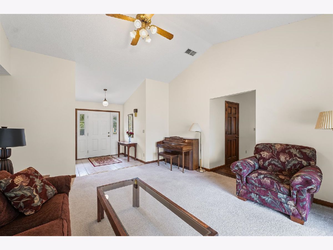
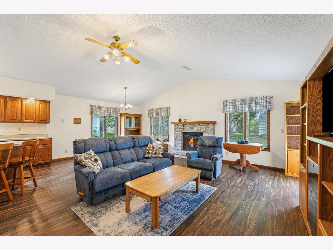
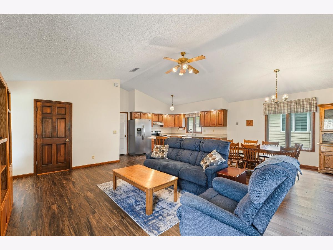
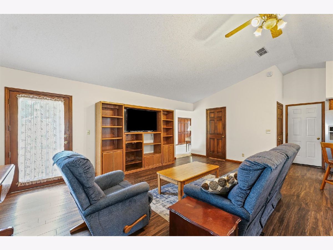
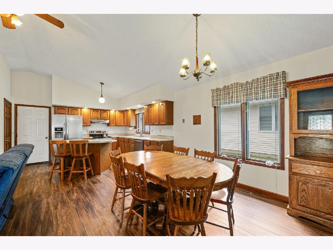
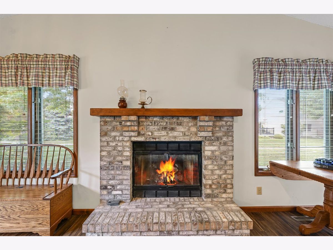
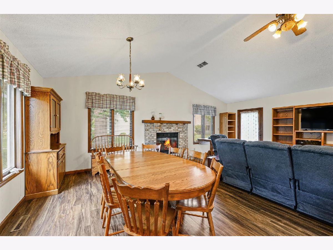
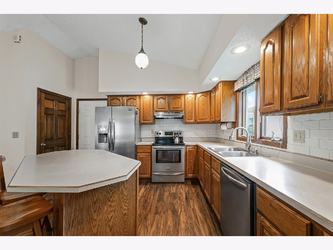
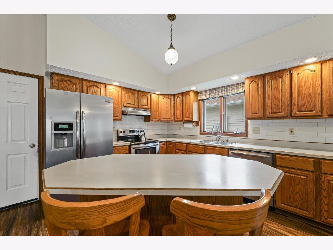
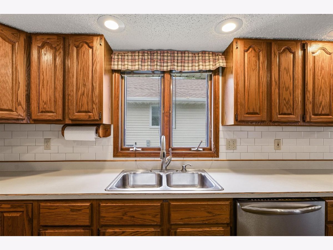
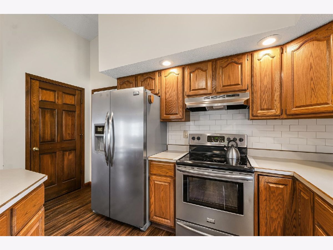
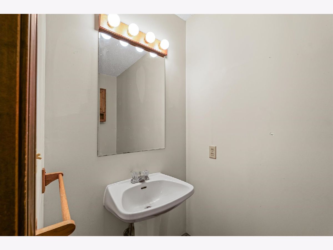
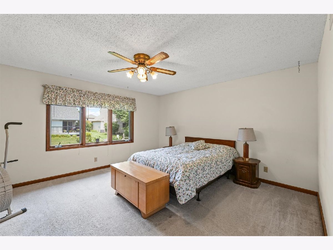
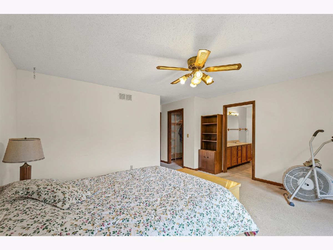
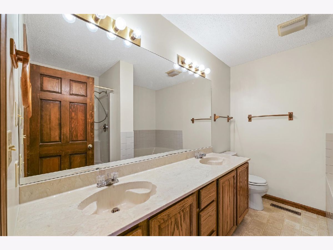
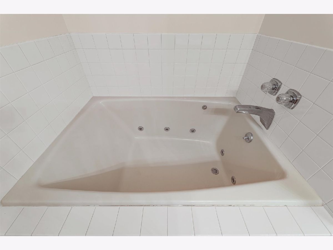
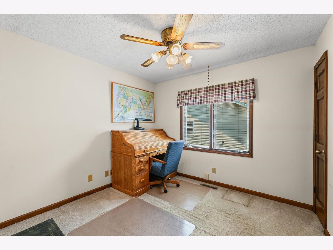
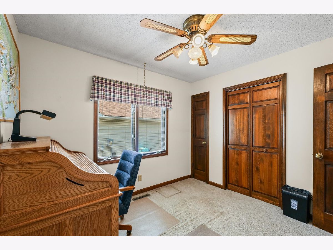
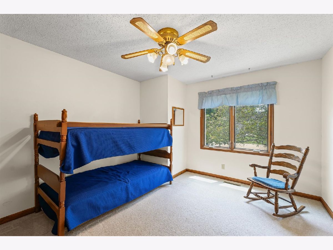
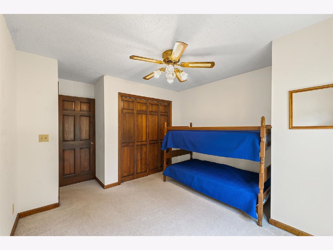
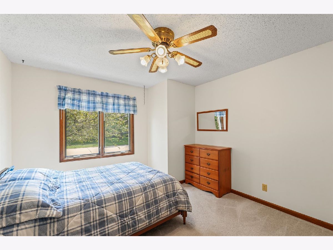
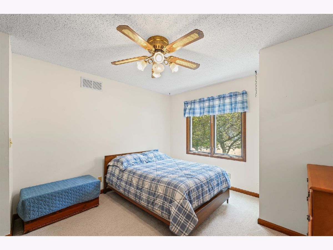
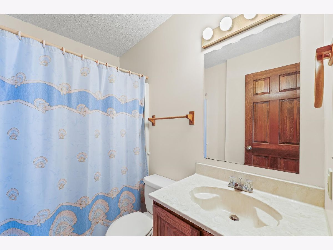
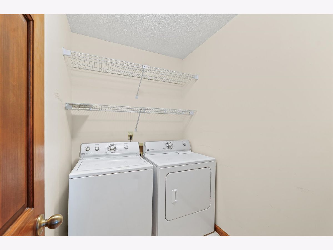
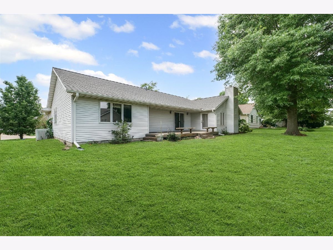
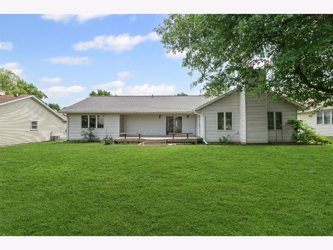
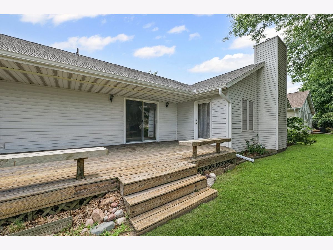
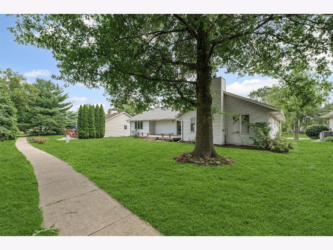
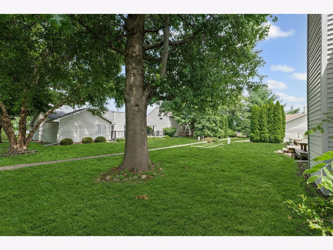
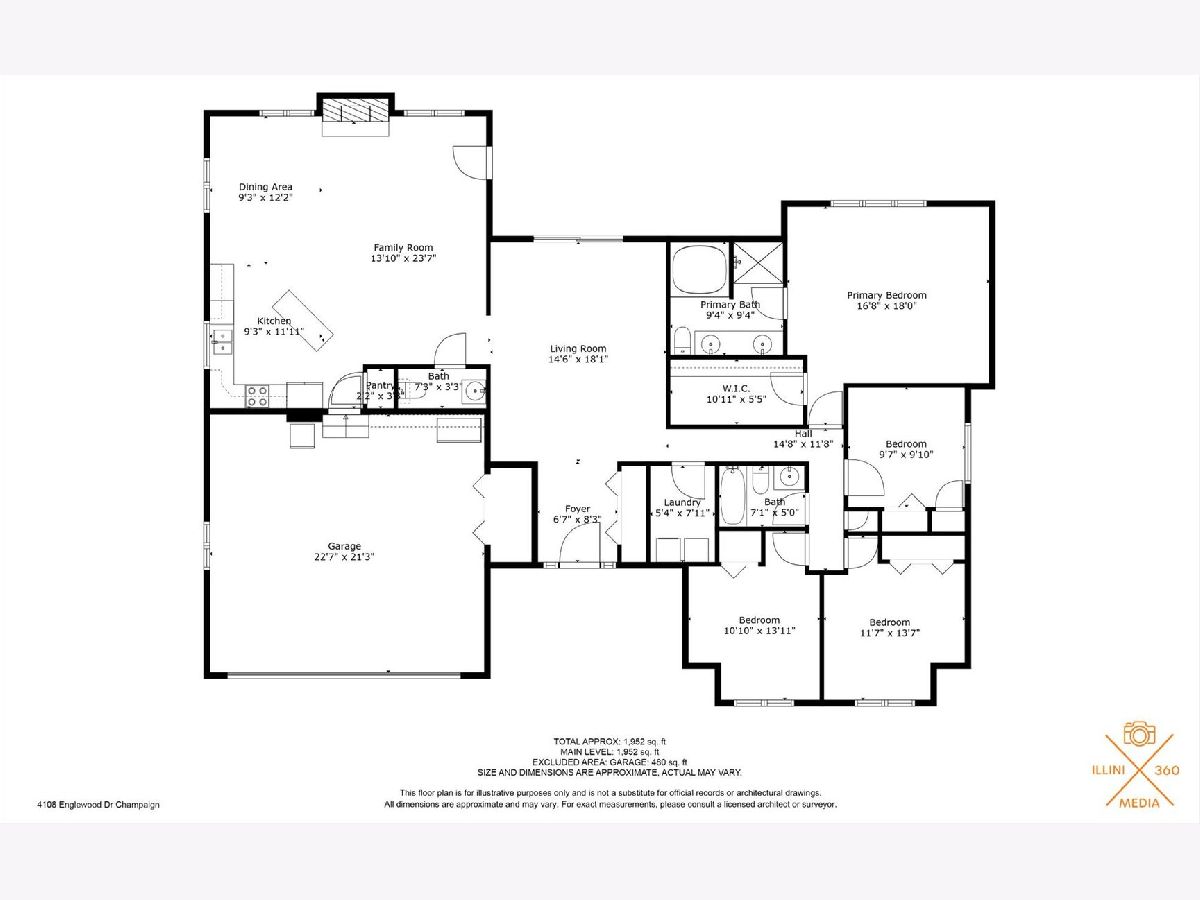
Room Specifics
Total Bedrooms: 4
Bedrooms Above Ground: 4
Bedrooms Below Ground: 0
Dimensions: —
Floor Type: —
Dimensions: —
Floor Type: —
Dimensions: —
Floor Type: —
Full Bathrooms: 3
Bathroom Amenities: —
Bathroom in Basement: 0
Rooms: —
Basement Description: —
Other Specifics
| 2 | |
| — | |
| — | |
| — | |
| — | |
| 80X100 | |
| — | |
| — | |
| — | |
| — | |
| Not in DB | |
| — | |
| — | |
| — | |
| — |
Tax History
| Year | Property Taxes |
|---|---|
| 2025 | $5,221 |
Contact Agent
Nearby Similar Homes
Nearby Sold Comparables
Contact Agent
Listing Provided By
Taylor Realty Associates




