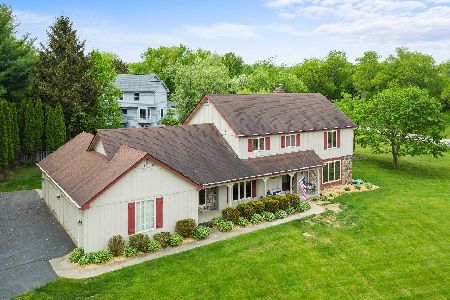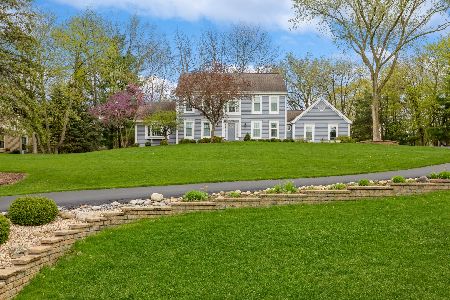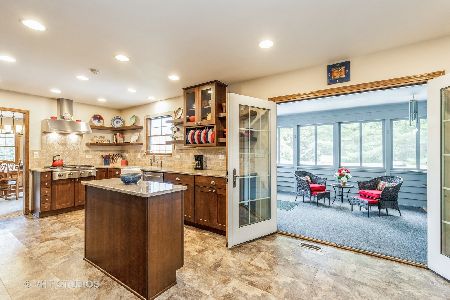4109 Fox Creek Drive, Crystal Lake, Illinois 60012
$535,000
|
Sold
|
|
| Status: | Closed |
| Sqft: | 3,824 |
| Cost/Sqft: | $137 |
| Beds: | 4 |
| Baths: | 4 |
| Year Built: | 1987 |
| Property Taxes: | $11,468 |
| Days On Market: | 2029 |
| Lot Size: | 1,15 |
Description
Looking for a piece of Paradise? This stunning home is nestled up to the Conservation District and offers water views from every window of the back of the home! Imagine Summertime fun and entertaining large gatherings with this amazing outdoor space. This large home offers 4 generously sized upstairs bedrooms and a large bonus room with private bathroom/2nd laundry room, 3.1 bathrooms, and a list of updates and upgrades that will impress the pickiest of buyers. Escape to the master suite that offers an elegant spa like bathroom, with a massive separate shower. The huge kitchen is the heart of this home and has so many high end features, but it is the view that will take your breath away. Hardwood floors throughout, newer zoned furnaces/ACs, windows, roof, plus many more! Come take a look, you won't want to leave!!!
Property Specifics
| Single Family | |
| — | |
| — | |
| 1987 | |
| Partial | |
| — | |
| Yes | |
| 1.15 |
| Mc Henry | |
| — | |
| 0 / Not Applicable | |
| None | |
| Private Well | |
| Septic-Private | |
| 10719017 | |
| 1428201002 |
Nearby Schools
| NAME: | DISTRICT: | DISTANCE: | |
|---|---|---|---|
|
High School
Prairie Ridge High School |
155 | Not in DB | |
Property History
| DATE: | EVENT: | PRICE: | SOURCE: |
|---|---|---|---|
| 20 Jul, 2020 | Sold | $535,000 | MRED MLS |
| 31 May, 2020 | Under contract | $525,000 | MRED MLS |
| 28 May, 2020 | Listed for sale | $525,000 | MRED MLS |
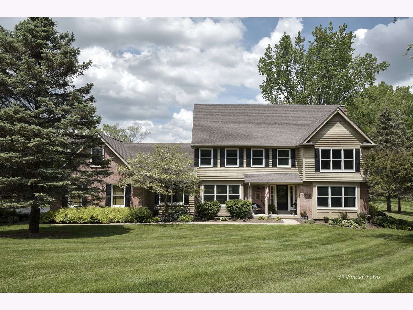
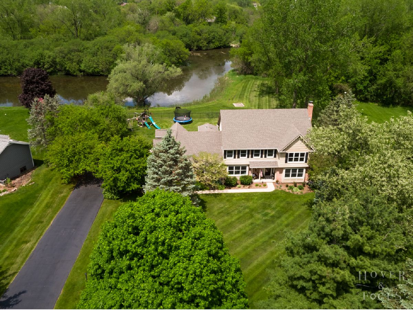
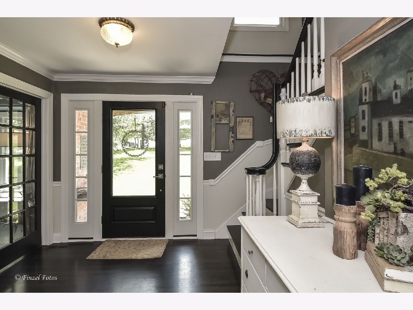
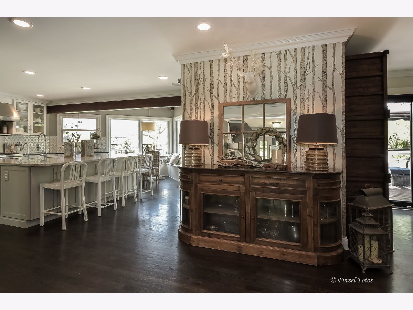
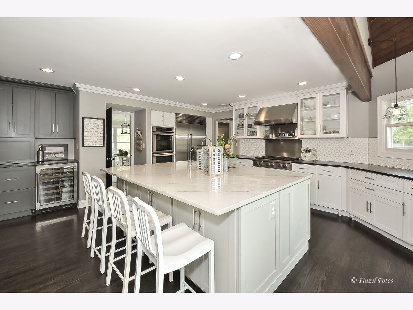
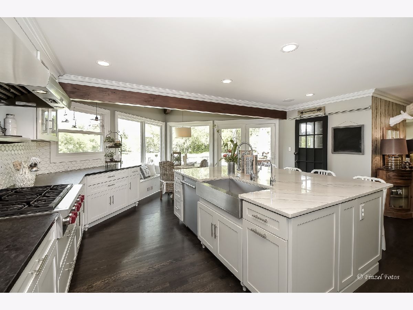
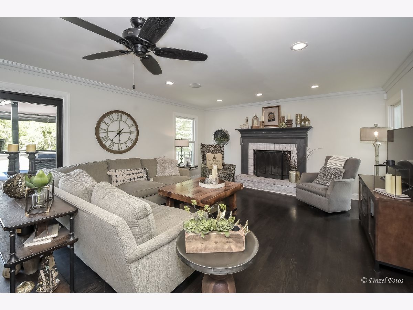
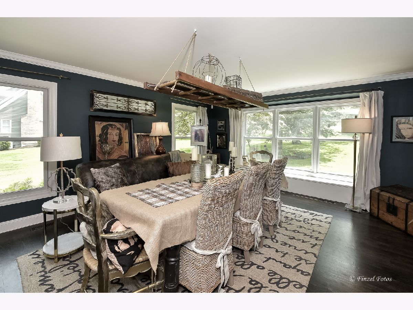
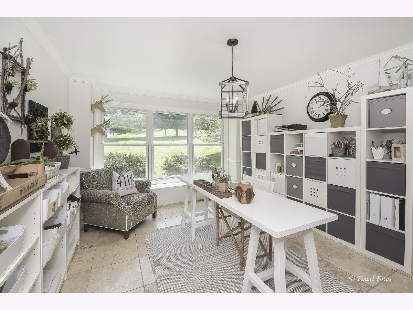
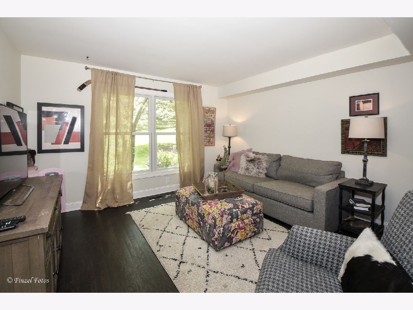
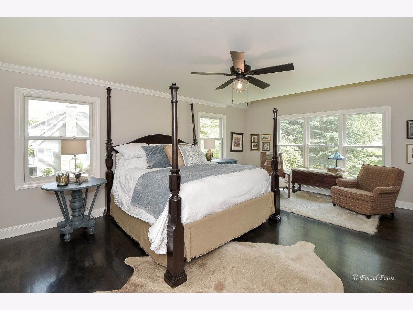
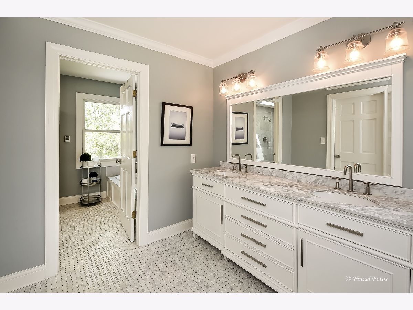
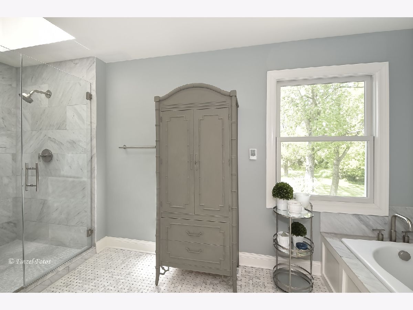
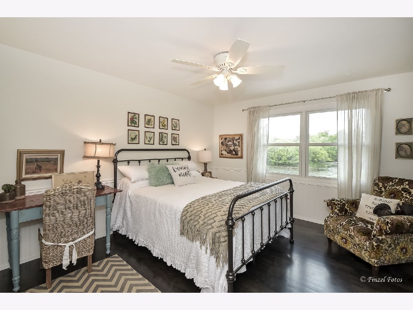
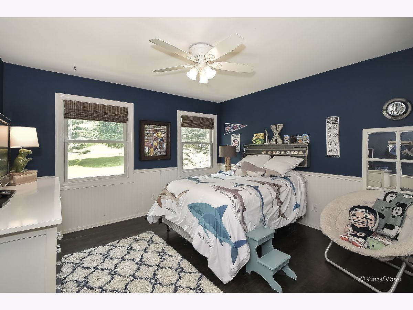
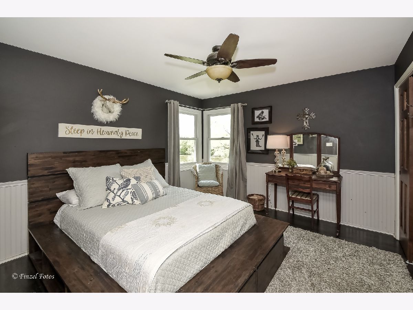
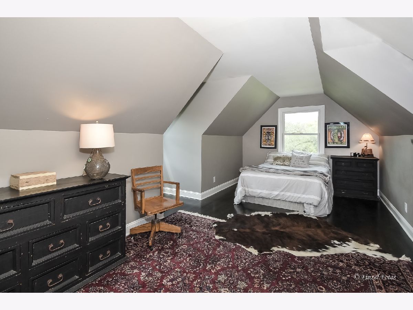
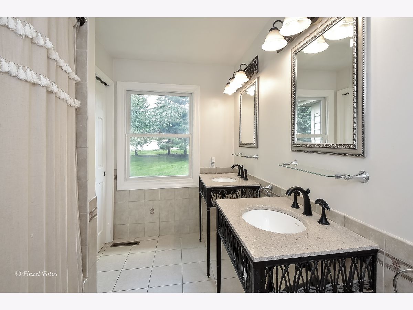
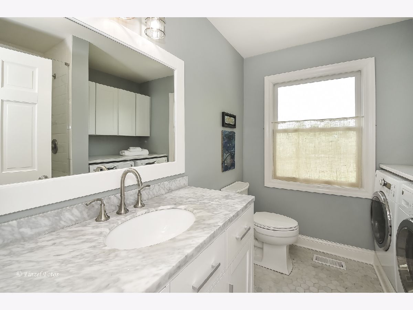
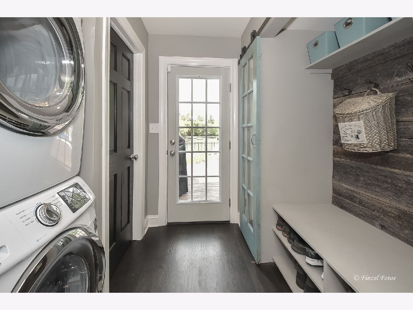
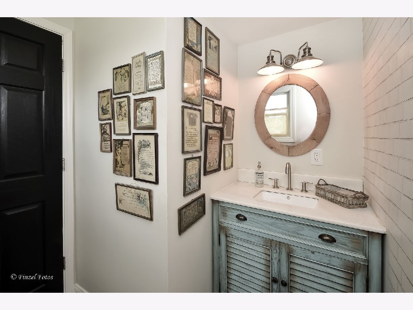
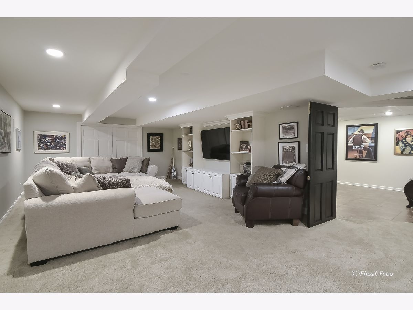
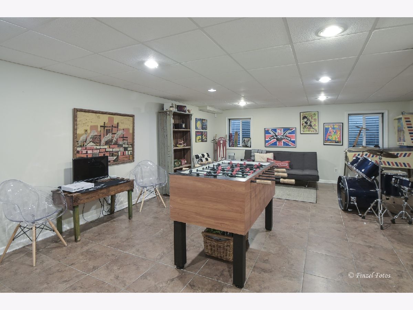
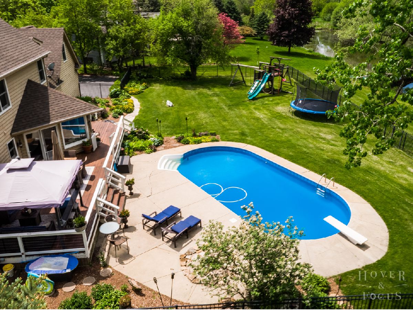
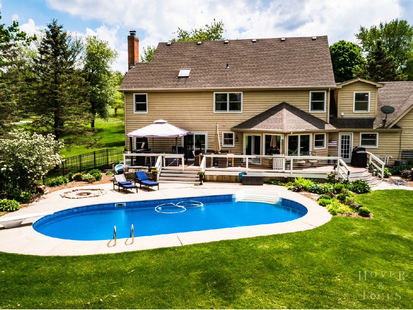
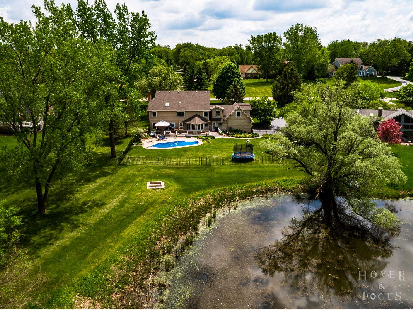
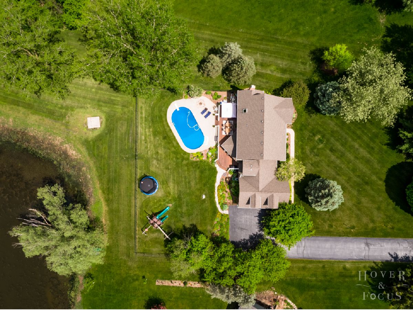
Room Specifics
Total Bedrooms: 4
Bedrooms Above Ground: 4
Bedrooms Below Ground: 0
Dimensions: —
Floor Type: Hardwood
Dimensions: —
Floor Type: Hardwood
Dimensions: —
Floor Type: Hardwood
Full Bathrooms: 4
Bathroom Amenities: Whirlpool,Steam Shower,Double Sink,Double Shower
Bathroom in Basement: 0
Rooms: Eating Area,Office,Bonus Room,Game Room,Family Room,Pantry
Basement Description: Finished
Other Specifics
| 3 | |
| Concrete Perimeter | |
| — | |
| Deck, Patio, Porch, In Ground Pool, Storms/Screens, Fire Pit, Invisible Fence | |
| Nature Preserve Adjacent,Landscaped,Water View | |
| 1.15 | |
| — | |
| Full | |
| Hardwood Floors, First Floor Laundry, Second Floor Laundry, Built-in Features, Walk-In Closet(s) | |
| Double Oven, Microwave, Dishwasher, High End Refrigerator, Washer, Dryer, Disposal, Stainless Steel Appliance(s), Wine Refrigerator, Cooktop, Range Hood, Water Softener Owned | |
| Not in DB | |
| — | |
| — | |
| — | |
| Gas Log |
Tax History
| Year | Property Taxes |
|---|---|
| 2020 | $11,468 |
Contact Agent
Nearby Similar Homes
Nearby Sold Comparables
Contact Agent
Listing Provided By
RE/MAX Plaza


