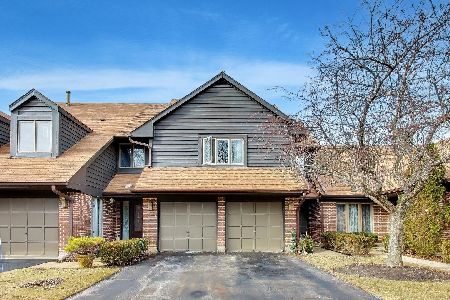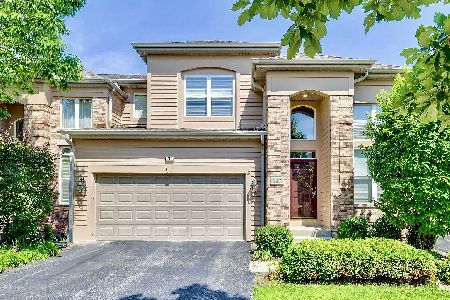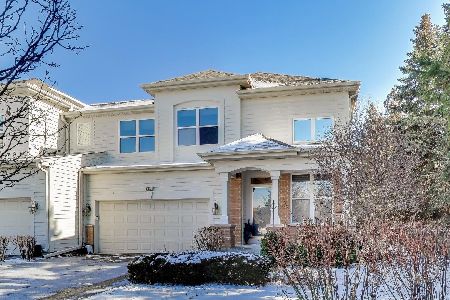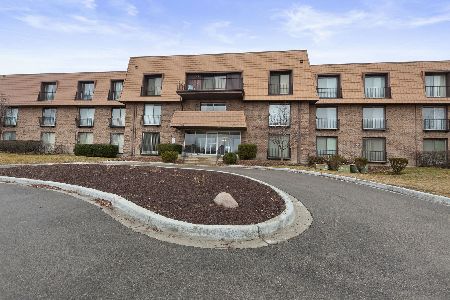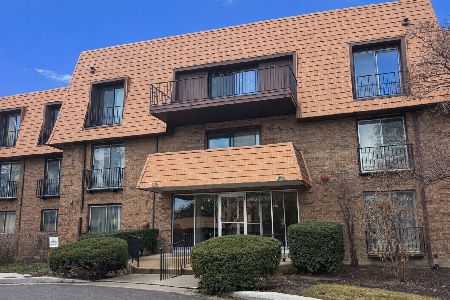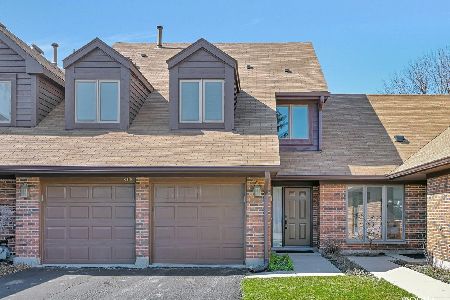4109 Picardy Drive, Northbrook, Illinois 60062
$315,000
|
Sold
|
|
| Status: | Closed |
| Sqft: | 1,629 |
| Cost/Sqft: | $203 |
| Beds: | 2 |
| Baths: | 2 |
| Year Built: | 1988 |
| Property Taxes: | $6,737 |
| Days On Market: | 2539 |
| Lot Size: | 0,00 |
Description
Stunning end unit ranch townhome. Open floor plan with vaulted ceilings, skylights & recessed lights throughout. Living room has a floor-to-ceiling stone gas fireplace, while nearby family room includes a wet bar and sliders to a large deck overlooking the serene lake. Kitchen has granite counters and stainless steel appliances, with a separate breakfast room that also provides access to the deck. Master bedroom with walk-in closet and full master bath with dual sinks. 2 car attached garage. Low monthly assessments! Prime Northbrook location : Convenient to shopping, transit, and restaurants!
Property Specifics
| Condos/Townhomes | |
| 1 | |
| — | |
| 1988 | |
| None | |
| — | |
| Yes | |
| — |
| Cook | |
| Picardy Circle | |
| 167 / Monthly | |
| Exterior Maintenance,Lawn Care,Snow Removal | |
| Lake Michigan | |
| Public Sewer | |
| 10311489 | |
| 04063080660000 |
Nearby Schools
| NAME: | DISTRICT: | DISTANCE: | |
|---|---|---|---|
|
Grade School
Hickory Point Elementary School |
27 | — | |
|
Middle School
Wood Oaks Junior High School |
27 | Not in DB | |
|
High School
Glenbrook North High School |
225 | Not in DB | |
Property History
| DATE: | EVENT: | PRICE: | SOURCE: |
|---|---|---|---|
| 26 Jan, 2012 | Sold | $285,000 | MRED MLS |
| 25 Nov, 2011 | Under contract | $319,900 | MRED MLS |
| — | Last price change | $339,900 | MRED MLS |
| 28 Jun, 2011 | Listed for sale | $359,900 | MRED MLS |
| 10 May, 2019 | Sold | $315,000 | MRED MLS |
| 30 Mar, 2019 | Under contract | $330,000 | MRED MLS |
| 18 Mar, 2019 | Listed for sale | $330,000 | MRED MLS |
Room Specifics
Total Bedrooms: 2
Bedrooms Above Ground: 2
Bedrooms Below Ground: 0
Dimensions: —
Floor Type: Hardwood
Full Bathrooms: 2
Bathroom Amenities: —
Bathroom in Basement: 0
Rooms: Foyer,Breakfast Room
Basement Description: None
Other Specifics
| 2 | |
| — | |
| — | |
| — | |
| — | |
| 5872 SQ. FT. | |
| — | |
| Full | |
| Vaulted/Cathedral Ceilings, Skylight(s), Hardwood Floors, First Floor Bedroom, First Floor Laundry, First Floor Full Bath | |
| Range, Microwave, Dishwasher, Refrigerator, Washer, Dryer, Disposal, Stainless Steel Appliance(s) | |
| Not in DB | |
| — | |
| — | |
| — | |
| Gas Log |
Tax History
| Year | Property Taxes |
|---|---|
| 2012 | $4,346 |
| 2019 | $6,737 |
Contact Agent
Nearby Similar Homes
Nearby Sold Comparables
Contact Agent
Listing Provided By
Coldwell Banker Residential

