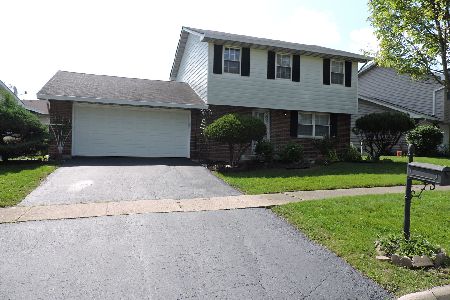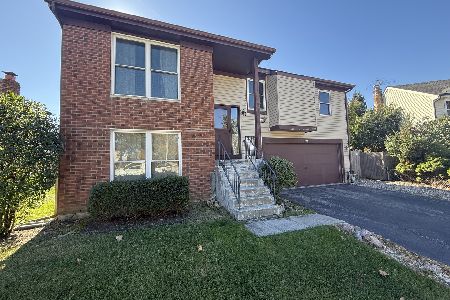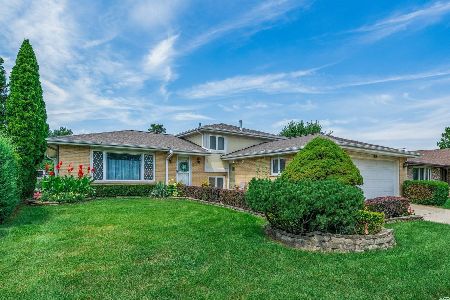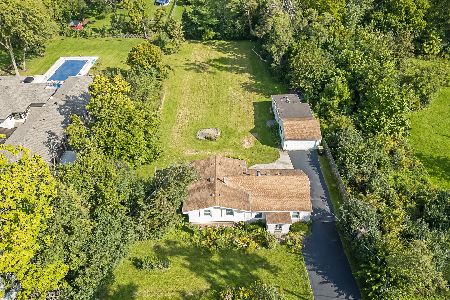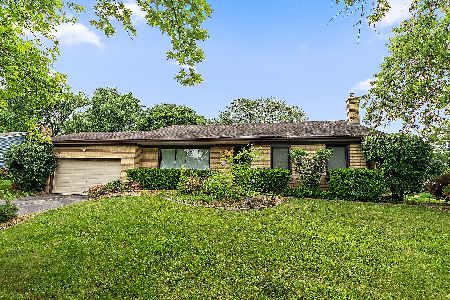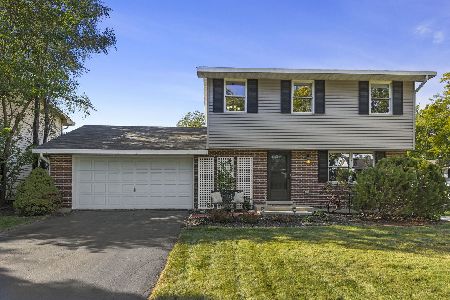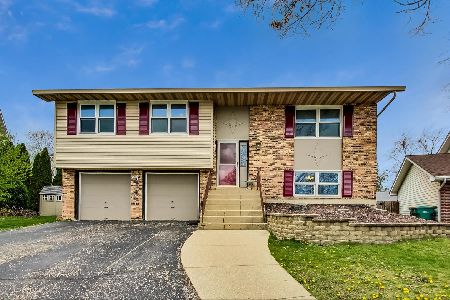411 Beechwood Drive, Westmont, Illinois 60559
$275,000
|
Sold
|
|
| Status: | Closed |
| Sqft: | 1,784 |
| Cost/Sqft: | $161 |
| Beds: | 4 |
| Baths: | 2 |
| Year Built: | 1979 |
| Property Taxes: | $4,056 |
| Days On Market: | 1965 |
| Lot Size: | 0,12 |
Description
Beautiful raised ranch lovingly cared for, located in cul de sac street. Many updating done throughout entire house. Front oak door with sidelight & decorative lead glass insert & insulated storm door. Hardwood oak floors,6 panel interior solid oak doors & trim, oakwood stairs & handrails. Updated main floor full bath with stand up shower outfitted with safety grabber, has dual entry to master bedroom & hallway. Open floor plan with updated kitchen with oak cabinets, deep farmer's under mount sink with Corian counter tops. PELLA windows in living room, dining room & all bedrooms, and sliding glass patio doors on main floor leads to wood deck outside. Tear down roof was replaced with Leaf Guard maintenance free gutters. Walkout lower level has the 4th bedroom, family room leading to backyard/ patio area. A whirlpool tub bath & laundry with front load washer/dryer to stay. Driveway recently seal coated. Located in top Downers Grove schools. Close to golf course, grocery shops, health club, & restaurants. A well maintained condition. Main level bedrooms just repainted in neutral light color.
Property Specifics
| Single Family | |
| — | |
| — | |
| 1979 | |
| Partial | |
| — | |
| No | |
| 0.12 |
| Du Page | |
| Sycamore Run | |
| — / Not Applicable | |
| None | |
| Public | |
| Public Sewer | |
| 10799870 | |
| 0916307029 |
Nearby Schools
| NAME: | DISTRICT: | DISTANCE: | |
|---|---|---|---|
|
Grade School
Fairmount Elementary School |
58 | — | |
|
Middle School
O Neill Middle School |
58 | Not in DB | |
|
High School
South High School |
99 | Not in DB | |
Property History
| DATE: | EVENT: | PRICE: | SOURCE: |
|---|---|---|---|
| 30 Oct, 2020 | Sold | $275,000 | MRED MLS |
| 14 Sep, 2020 | Under contract | $288,000 | MRED MLS |
| — | Last price change | $295,000 | MRED MLS |
| 29 Jul, 2020 | Listed for sale | $295,000 | MRED MLS |
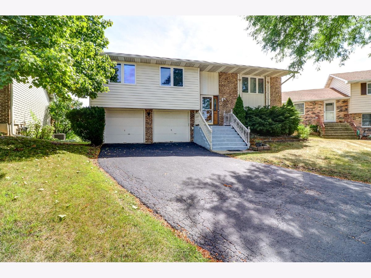
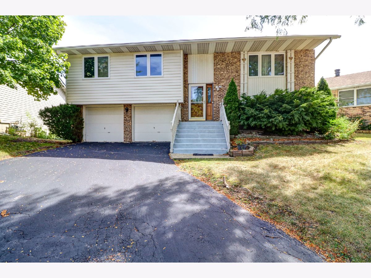
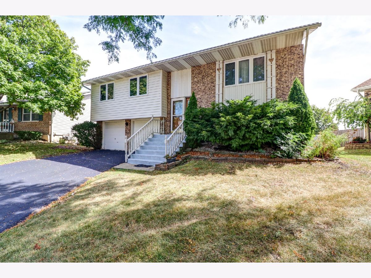
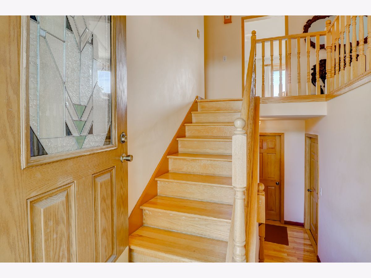
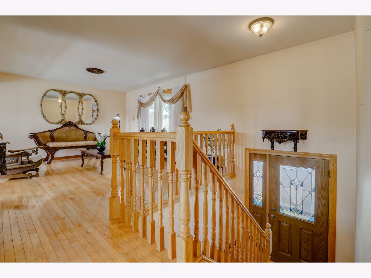
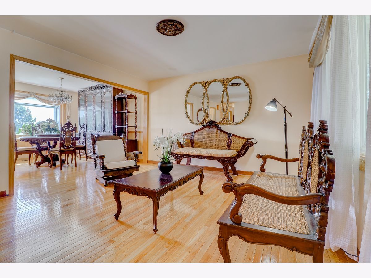
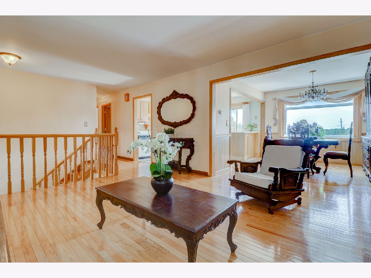
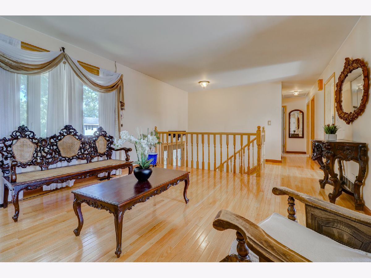
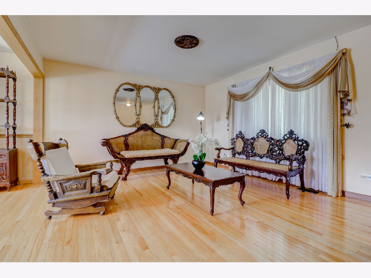
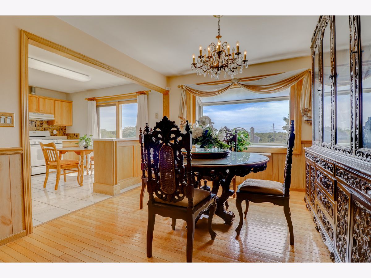
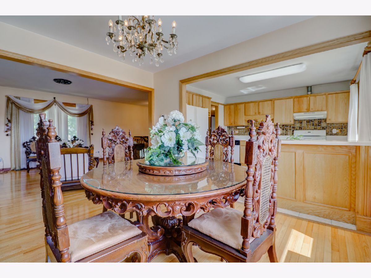
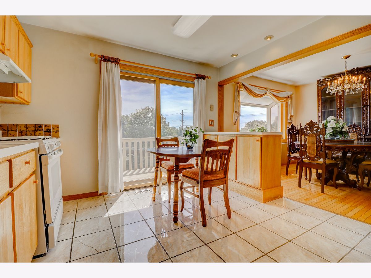
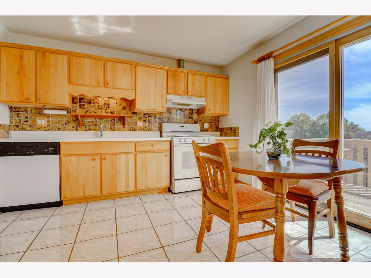
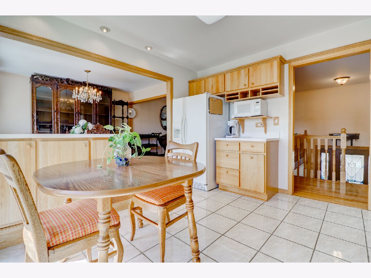
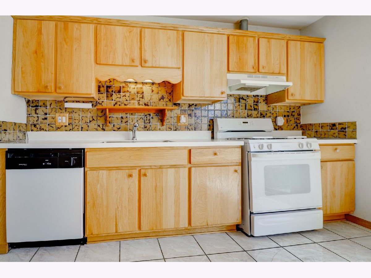
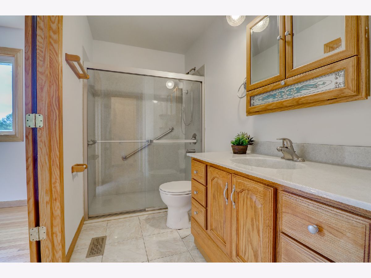
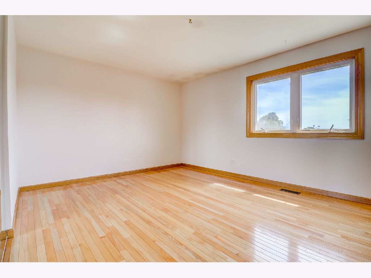
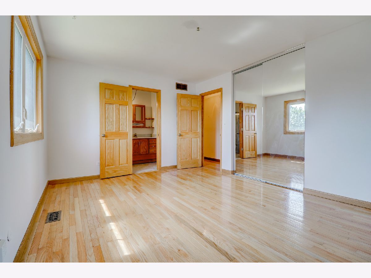
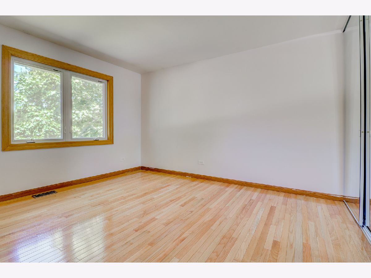
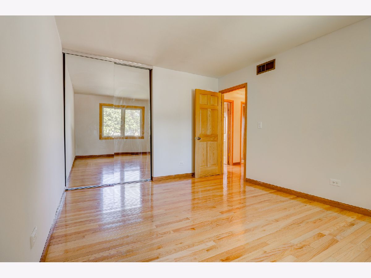
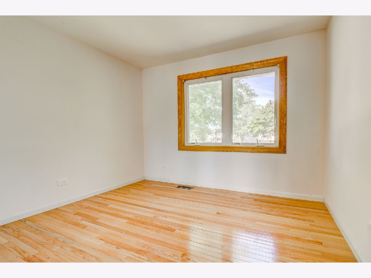
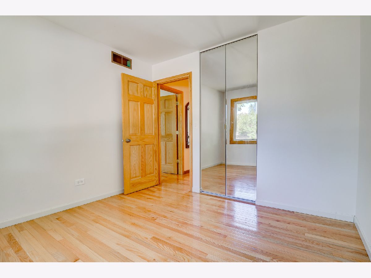
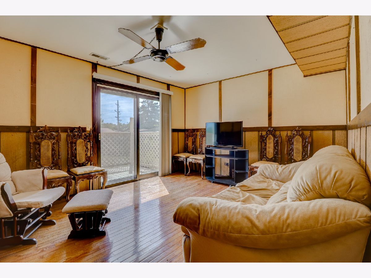
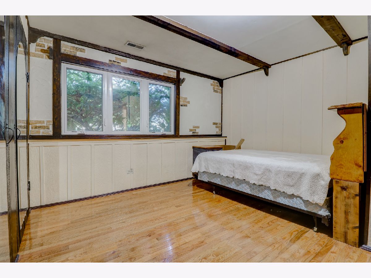
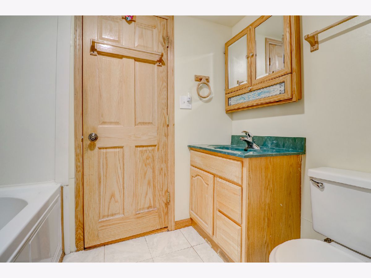
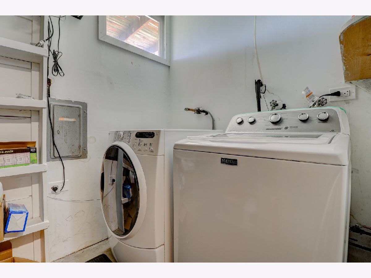
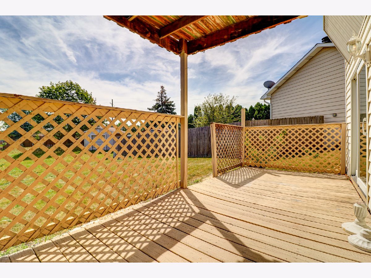
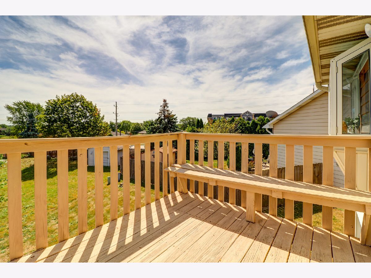
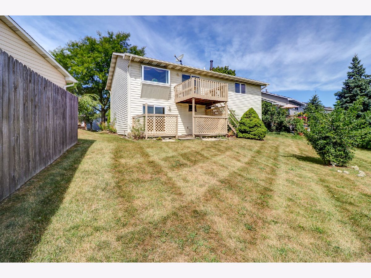
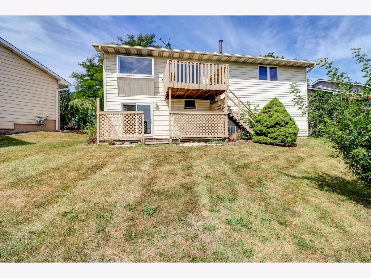
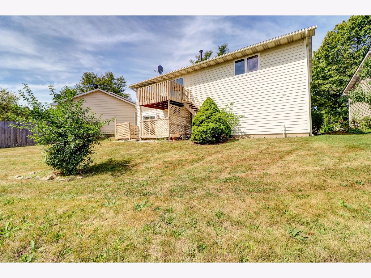
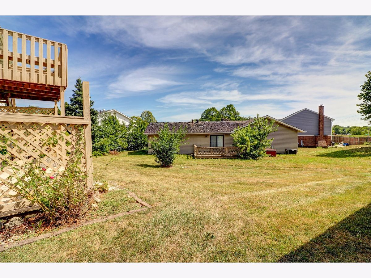
Room Specifics
Total Bedrooms: 4
Bedrooms Above Ground: 4
Bedrooms Below Ground: 0
Dimensions: —
Floor Type: Hardwood
Dimensions: —
Floor Type: Hardwood
Dimensions: —
Floor Type: Hardwood
Full Bathrooms: 2
Bathroom Amenities: Whirlpool
Bathroom in Basement: 1
Rooms: No additional rooms
Basement Description: Finished
Other Specifics
| 2 | |
| — | |
| Asphalt | |
| Deck | |
| — | |
| 48X78X77X104 | |
| — | |
| — | |
| — | |
| Range, Microwave, Dishwasher, Refrigerator, Washer, Dryer, Disposal, Range Hood | |
| Not in DB | |
| — | |
| — | |
| — | |
| — |
Tax History
| Year | Property Taxes |
|---|---|
| 2020 | $4,056 |
Contact Agent
Nearby Similar Homes
Nearby Sold Comparables
Contact Agent
Listing Provided By
RE/MAX Action

