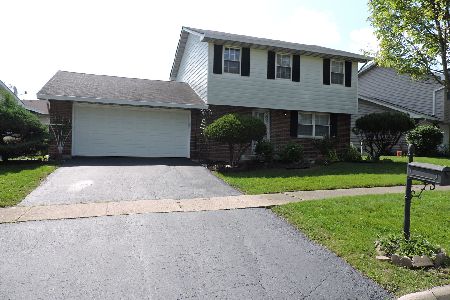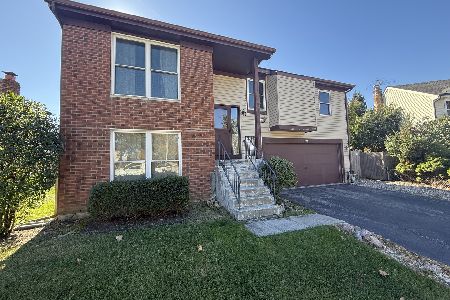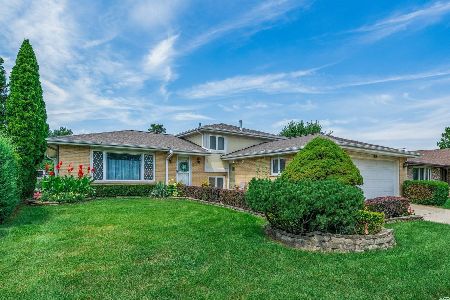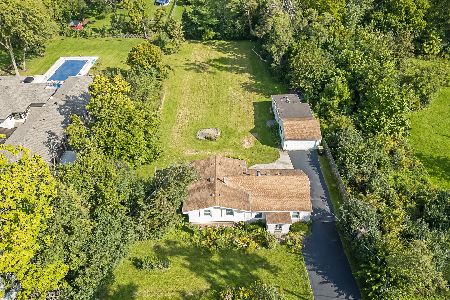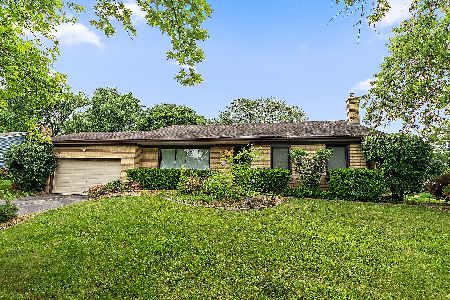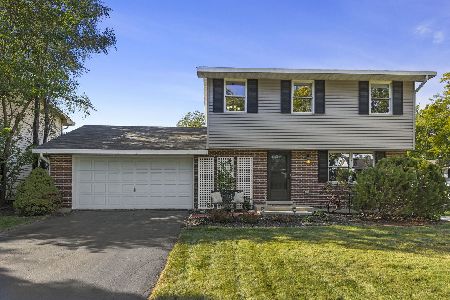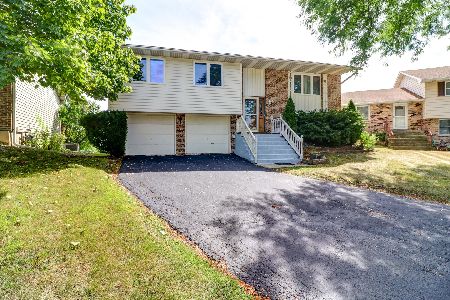410 Beechwood Drive, Westmont, Illinois 60559
$244,500
|
Sold
|
|
| Status: | Closed |
| Sqft: | 1,500 |
| Cost/Sqft: | $170 |
| Beds: | 3 |
| Baths: | 2 |
| Year Built: | 1978 |
| Property Taxes: | $3,955 |
| Days On Market: | 2089 |
| Lot Size: | 0,12 |
Description
You're gonna love this location! Charming neighborhood, close to Metra Train + Pace Bus, all Major Express-ways just minutes from your home! Walk to Shopping and Parks! Westmont taxes+address with DOWNERS GROVE Schools! Freshly painted interior, granite counters, SS appl. Pantry/mud room. Hardwood Floors in living + dining rooms and New carpet in all 3 bedrooms upstairs! Finished basement with full sized laundry room and newer washer/dryer set. Fully fenced backyard plus attached 2 car garage. This Fabulous Location + Fresh Interior is ready and waiting for you and yours!
Property Specifics
| Single Family | |
| — | |
| — | |
| 1978 | |
| Full | |
| — | |
| No | |
| 0.12 |
| Du Page | |
| Sycamore Run | |
| 0 / Not Applicable | |
| None | |
| Lake Michigan | |
| Public Sewer | |
| 10678304 | |
| 0916309014 |
Nearby Schools
| NAME: | DISTRICT: | DISTANCE: | |
|---|---|---|---|
|
Grade School
Fairmount Elementary School |
58 | — | |
|
Middle School
O Neill Middle School |
58 | Not in DB | |
|
High School
South High School |
99 | Not in DB | |
Property History
| DATE: | EVENT: | PRICE: | SOURCE: |
|---|---|---|---|
| 20 Aug, 2012 | Sold | $174,000 | MRED MLS |
| 6 Aug, 2012 | Under contract | $174,900 | MRED MLS |
| — | Last price change | $189,900 | MRED MLS |
| 31 May, 2012 | Listed for sale | $199,900 | MRED MLS |
| 12 Jun, 2020 | Sold | $244,500 | MRED MLS |
| 10 May, 2020 | Under contract | $255,000 | MRED MLS |
| — | Last price change | $265,000 | MRED MLS |
| 27 Mar, 2020 | Listed for sale | $265,000 | MRED MLS |
| 15 Dec, 2022 | Sold | $312,900 | MRED MLS |
| 9 Nov, 2022 | Under contract | $319,900 | MRED MLS |
| 2 Nov, 2022 | Listed for sale | $319,900 | MRED MLS |
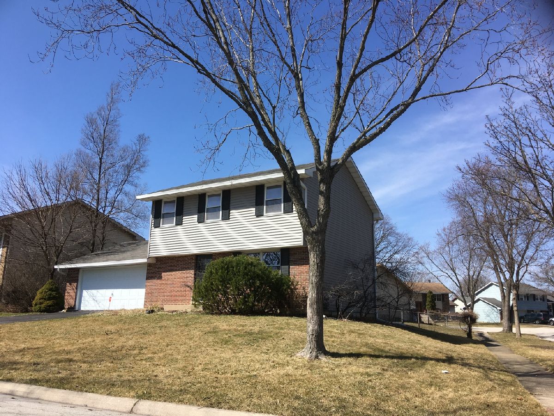
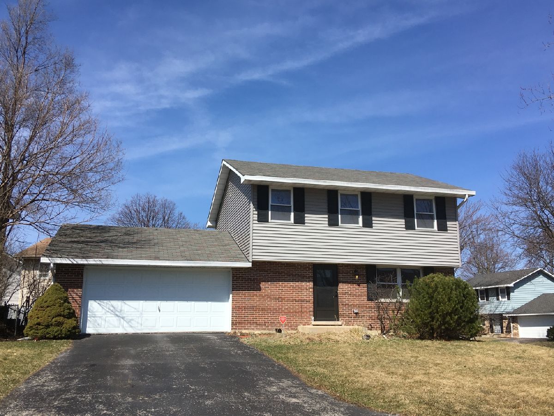
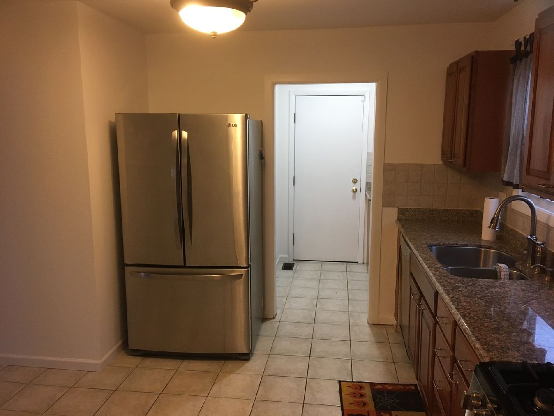
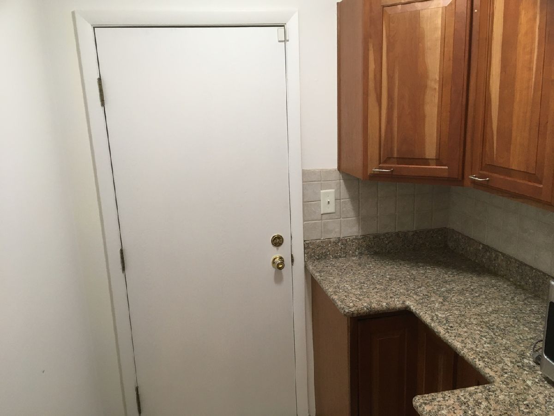
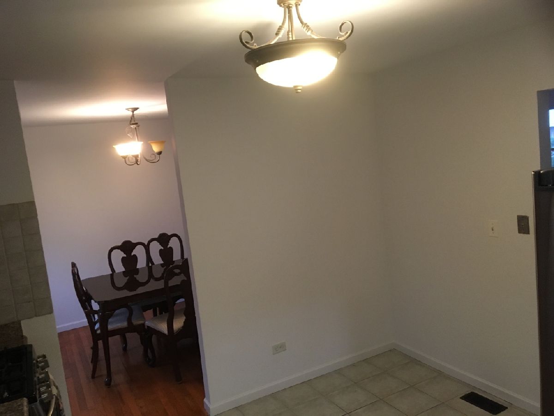
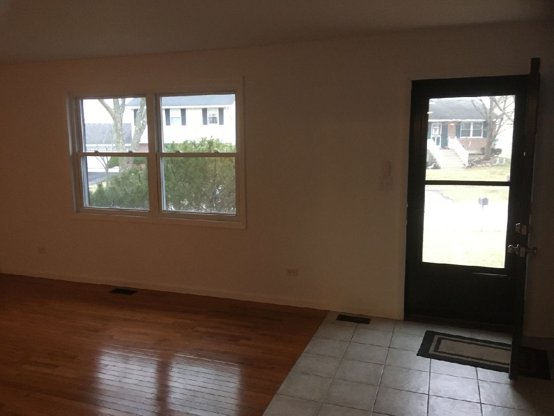
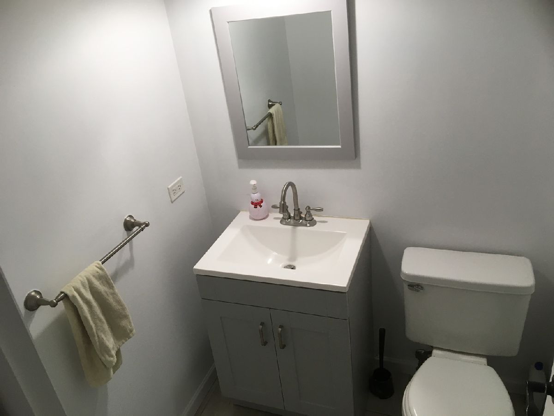
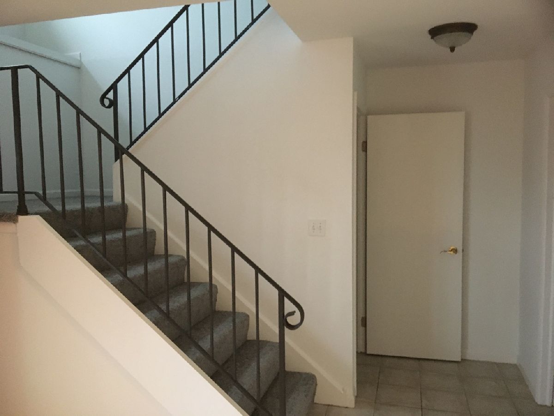
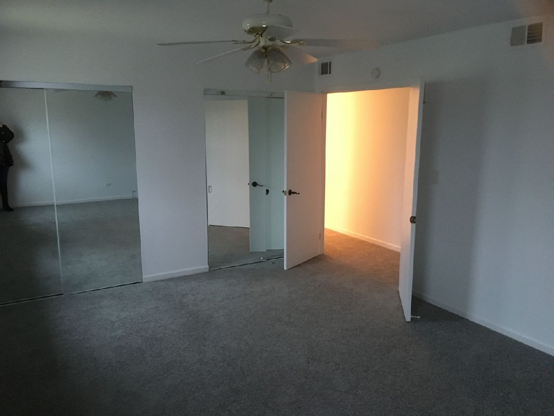
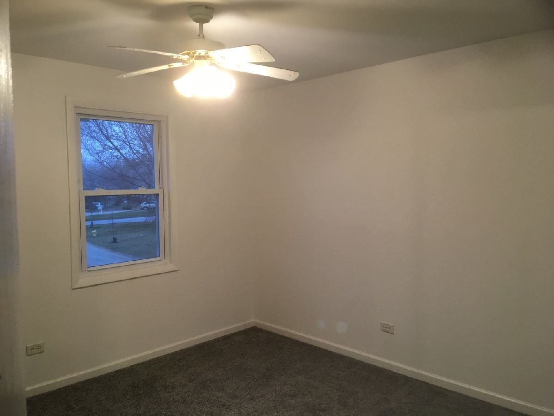
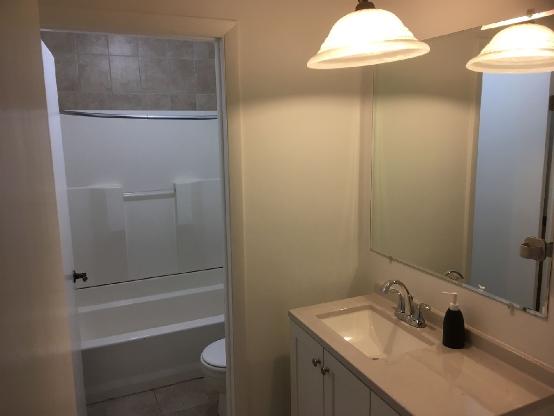
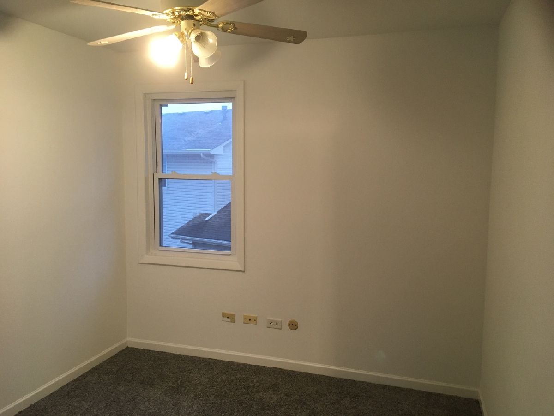
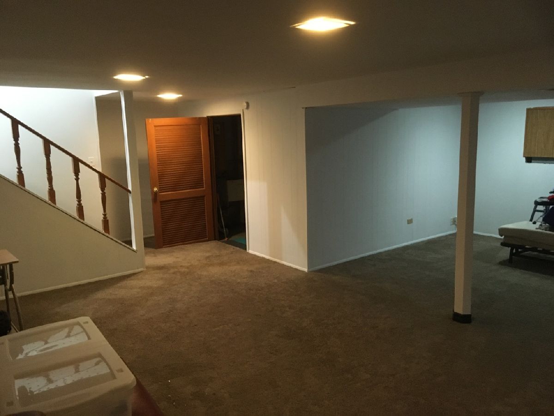
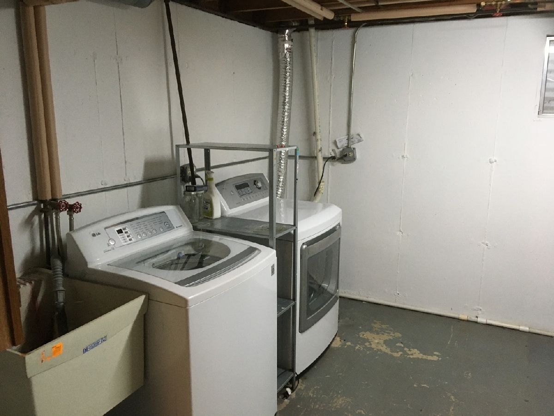
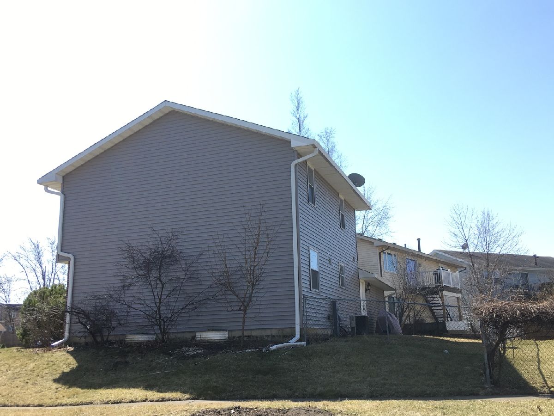
Room Specifics
Total Bedrooms: 3
Bedrooms Above Ground: 3
Bedrooms Below Ground: 0
Dimensions: —
Floor Type: Carpet
Dimensions: —
Floor Type: Carpet
Full Bathrooms: 2
Bathroom Amenities: —
Bathroom in Basement: 0
Rooms: Pantry
Basement Description: Finished
Other Specifics
| 2 | |
| — | |
| — | |
| — | |
| — | |
| 62X73 | |
| — | |
| None | |
| Hardwood Floors | |
| Range, Dishwasher, Refrigerator, Washer, Dryer, Disposal, Stainless Steel Appliance(s) | |
| Not in DB | |
| Lake, Sidewalks | |
| — | |
| — | |
| — |
Tax History
| Year | Property Taxes |
|---|---|
| 2012 | $3,950 |
| 2020 | $3,955 |
| 2022 | $4,511 |
Contact Agent
Nearby Similar Homes
Nearby Sold Comparables
Contact Agent
Listing Provided By
RE/MAX Enterprises

