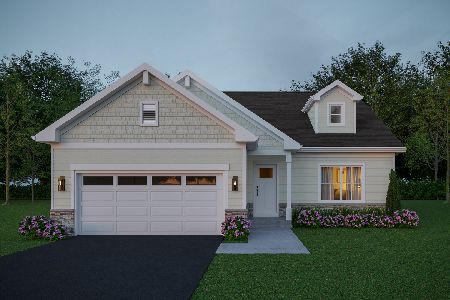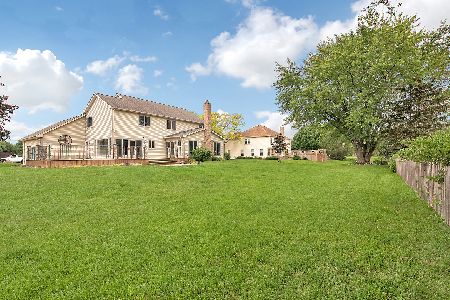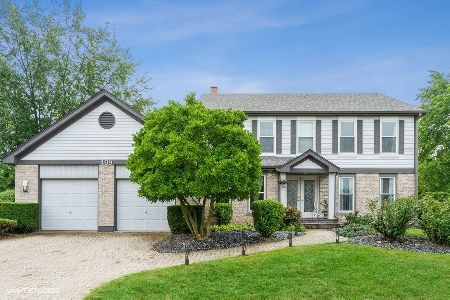411 Crest Hill Drive, Prospect Heights, Illinois 60070
$445,000
|
Sold
|
|
| Status: | Closed |
| Sqft: | 0 |
| Cost/Sqft: | — |
| Beds: | 4 |
| Baths: | 3 |
| Year Built: | 1988 |
| Property Taxes: | $10,936 |
| Days On Market: | 3586 |
| Lot Size: | 0,46 |
Description
Stunning brick front 4 bedroom 3 bath ranch located on a quiet cul-de-sac. 1/2 acre lot. Open concept! Brick paver driveway and walkway. Kitchen has been completely updated with 42 in cherry cabinets, granite counters, backsplash and stainless steel appliances. Master suite features and updated master bath and walk in closet. 2nd full bath is completely renovated. Family room boasts a beautiful stone fireplace. Vaulted ceilings in Living Room, Dining Room, Kitchen and Family Room. Hardwood flooring in LR, DR, Kitchen and 3 bedrooms. Basement has a huge recreation area as well as tons of storage. Water purification system. The scenic backyard has a low maintenance deck, spacious fenced yard and backs to a green belt area. Great location, close to expressways. A must see!!!
Property Specifics
| Single Family | |
| — | |
| Contemporary | |
| 1988 | |
| Full | |
| — | |
| No | |
| 0.46 |
| Cook | |
| — | |
| 0 / Not Applicable | |
| None | |
| Private Well | |
| Public Sewer | |
| 09175570 | |
| 03162050060000 |
Nearby Schools
| NAME: | DISTRICT: | DISTANCE: | |
|---|---|---|---|
|
Grade School
Dwight D Eisenhower Elementary S |
23 | — | |
|
Middle School
Macarthur Middle School |
23 | Not in DB | |
|
High School
Wheeling High School |
214 | Not in DB | |
Property History
| DATE: | EVENT: | PRICE: | SOURCE: |
|---|---|---|---|
| 8 Mar, 2013 | Sold | $415,000 | MRED MLS |
| 24 Feb, 2013 | Under contract | $429,500 | MRED MLS |
| 7 Jan, 2013 | Listed for sale | $429,500 | MRED MLS |
| 12 May, 2016 | Sold | $445,000 | MRED MLS |
| 31 Mar, 2016 | Under contract | $459,900 | MRED MLS |
| 25 Mar, 2016 | Listed for sale | $459,900 | MRED MLS |
Room Specifics
Total Bedrooms: 4
Bedrooms Above Ground: 4
Bedrooms Below Ground: 0
Dimensions: —
Floor Type: Hardwood
Dimensions: —
Floor Type: Hardwood
Dimensions: —
Floor Type: Hardwood
Full Bathrooms: 3
Bathroom Amenities: Whirlpool
Bathroom in Basement: 1
Rooms: Office
Basement Description: Finished
Other Specifics
| 2 | |
| Concrete Perimeter | |
| Brick | |
| Deck | |
| — | |
| 150 X 134 | |
| Unfinished | |
| Full | |
| Vaulted/Cathedral Ceilings, Hardwood Floors, First Floor Bedroom | |
| Range, Dishwasher, Refrigerator, Washer, Dryer | |
| Not in DB | |
| — | |
| — | |
| — | |
| Wood Burning, Attached Fireplace Doors/Screen |
Tax History
| Year | Property Taxes |
|---|---|
| 2013 | $10,786 |
| 2016 | $10,936 |
Contact Agent
Nearby Similar Homes
Nearby Sold Comparables
Contact Agent
Listing Provided By
Coldwell Banker Residential Brokerage








