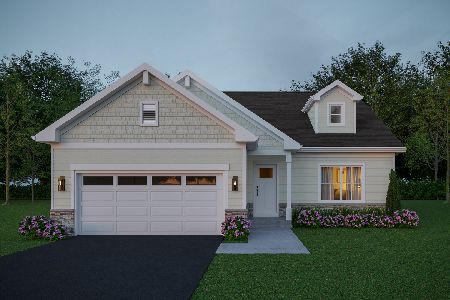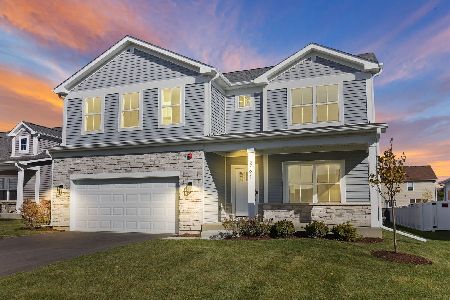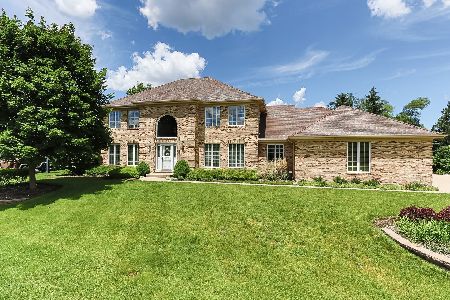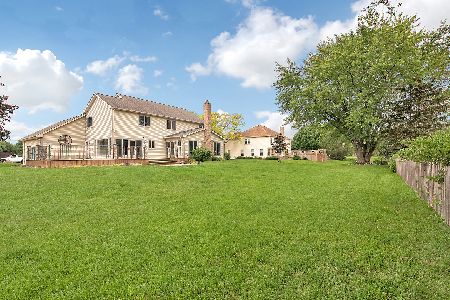413 Walden Lane, Prospect Heights, Illinois 60070
$562,000
|
Sold
|
|
| Status: | Closed |
| Sqft: | 3,200 |
| Cost/Sqft: | $187 |
| Beds: | 4 |
| Baths: | 4 |
| Year Built: | 1989 |
| Property Taxes: | $12,248 |
| Days On Market: | 2239 |
| Lot Size: | 0,47 |
Description
**Grand & Impressive All Brick Ranch * Over 4500 SQ FT * 3200 SQ FT on Main Floor And 1300 SQ FT In Full Finished Basement * 4 Bedrooms plus Den * 4 Full Baths * In-Law Possible * Den W/Adjacent Full Bath * 16 FT Foyer W/Vaulted Ceiling & Skylight * Awesome Floorplan Offers Formal Living Room With French Doors To Beautiful Family Room * Elegant Formal Dining Room * Large Kitchen w/Beautiful Granite Counters & Walk Out to Private Deck & Spectacular Outdoor Entertainment Area * Luxury Master Suite w/Ultra Bath ( Soaking Tub and Separate Shower) Fabulous Walk-In Closet with $ 1,000's in Custom Built-ins * Large Light & Bright First Floor Laundry Room W/ Custom Wall to Wall Cabinetry * Zoned Heating/ Air Conditioning * Attached 3 Car Garage Is The Ultimate Car Collector Space * * Epoxy Floor * 5K in built-in Cabinets * Looks Like A Showroom * Short Walk to Lake Arlington W/ Bike Trails, Hiking, Fishing, Boating & Fantastic Recreation Area * Quiet Street AT the End of A U Shaped Cul-De-Sac With Very Little Traffic * Professionally Manicured Yard W/ Lush Landscaping* Without a Doubt the Finest Offering in Prospect Heights
Property Specifics
| Single Family | |
| — | |
| Contemporary | |
| 1989 | |
| Full | |
| CUSTOM | |
| No | |
| 0.47 |
| Cook | |
| — | |
| 0 / Not Applicable | |
| None | |
| Private Well | |
| Public Sewer, Sewer-Storm | |
| 10583879 | |
| 03162040140000 |
Nearby Schools
| NAME: | DISTRICT: | DISTANCE: | |
|---|---|---|---|
|
Grade School
Dwight D Eisenhower Elementary S |
23 | — | |
|
Middle School
Macarthur Middle School |
23 | Not in DB | |
|
High School
Wheeling High School |
214 | Not in DB | |
|
Alternate Elementary School
Betsy Ross Elementary School |
— | Not in DB | |
Property History
| DATE: | EVENT: | PRICE: | SOURCE: |
|---|---|---|---|
| 7 Jan, 2020 | Sold | $562,000 | MRED MLS |
| 18 Dec, 2019 | Under contract | $599,900 | MRED MLS |
| 2 Dec, 2019 | Listed for sale | $599,900 | MRED MLS |
Room Specifics
Total Bedrooms: 4
Bedrooms Above Ground: 4
Bedrooms Below Ground: 0
Dimensions: —
Floor Type: Carpet
Dimensions: —
Floor Type: Carpet
Dimensions: —
Floor Type: Carpet
Full Bathrooms: 4
Bathroom Amenities: Whirlpool,Separate Shower,Double Sink
Bathroom in Basement: 1
Rooms: Den,Eating Area,Recreation Room,Storage
Basement Description: Finished
Other Specifics
| 3 | |
| Concrete Perimeter | |
| Brick | |
| Deck, Storms/Screens | |
| Corner Lot | |
| 131X128X144X142 | |
| — | |
| Full | |
| Vaulted/Cathedral Ceilings, Skylight(s), Bar-Wet, In-Law Arrangement, First Floor Laundry, First Floor Full Bath | |
| Range, Dishwasher, Refrigerator, Bar Fridge | |
| Not in DB | |
| — | |
| — | |
| — | |
| Attached Fireplace Doors/Screen, Gas Log |
Tax History
| Year | Property Taxes |
|---|---|
| 2020 | $12,248 |
Contact Agent
Nearby Similar Homes
Nearby Sold Comparables
Contact Agent
Listing Provided By
Coldwell Banker Residential Brokerage










